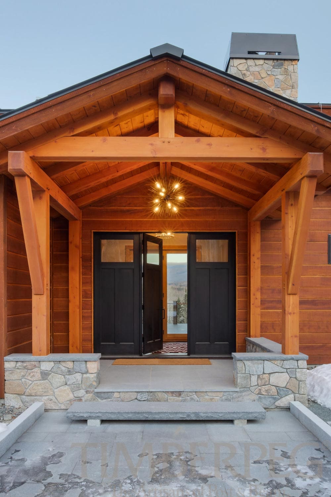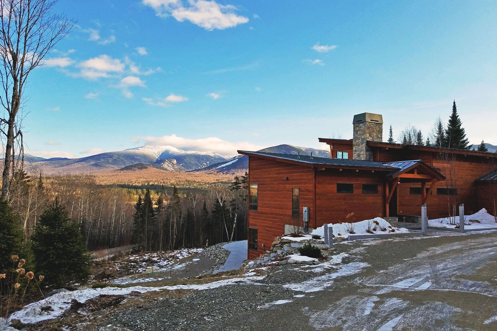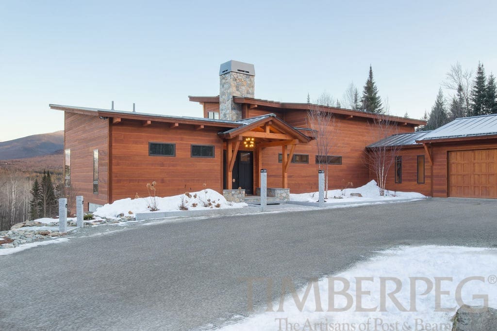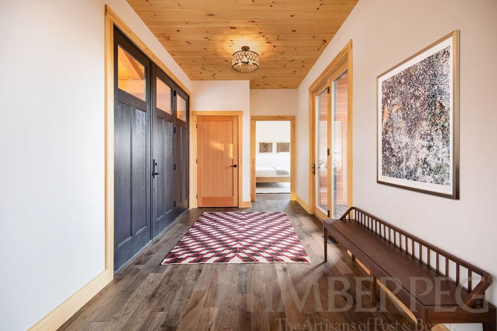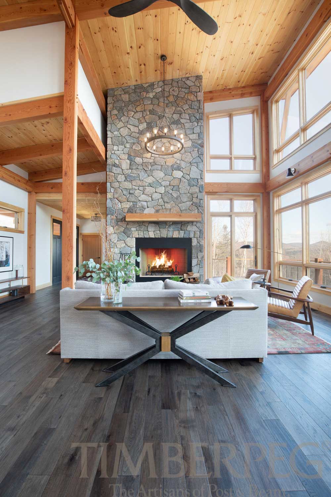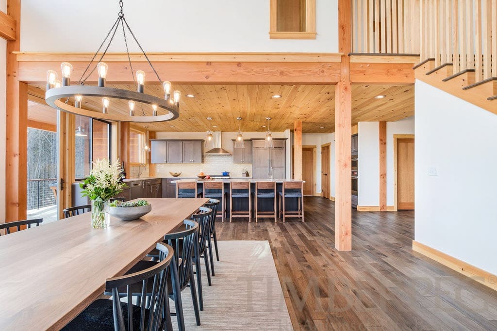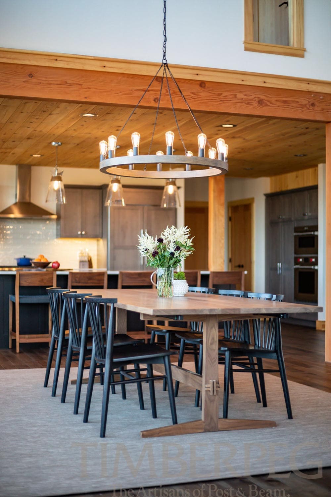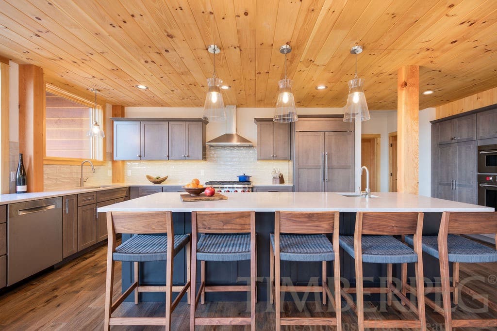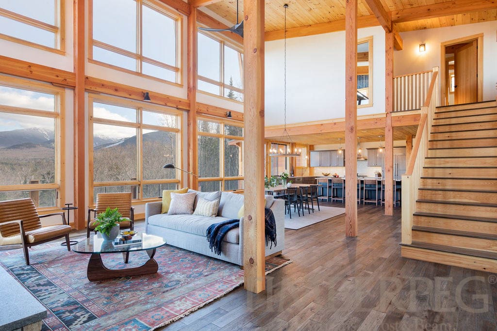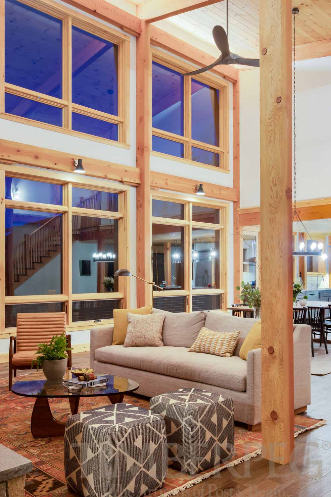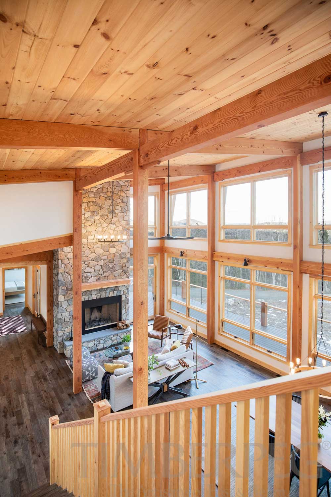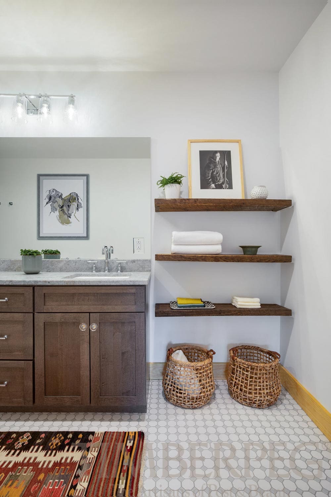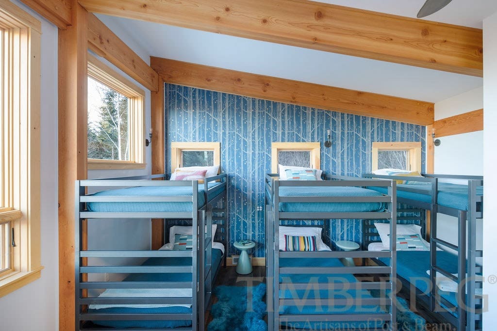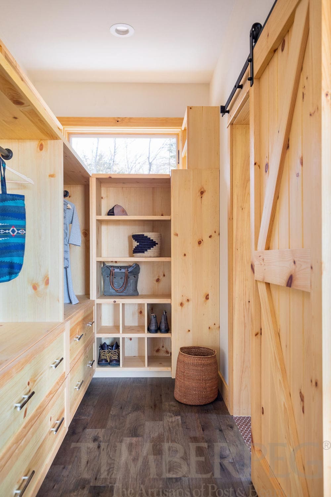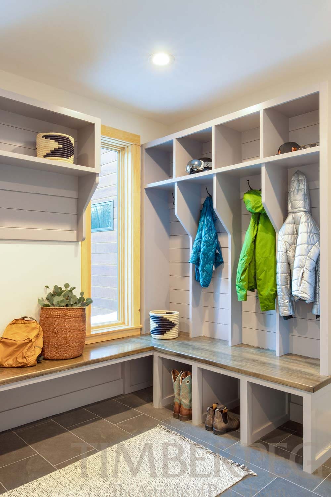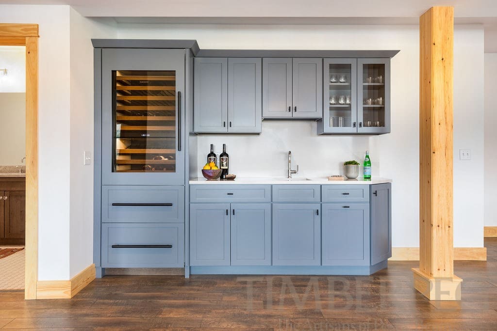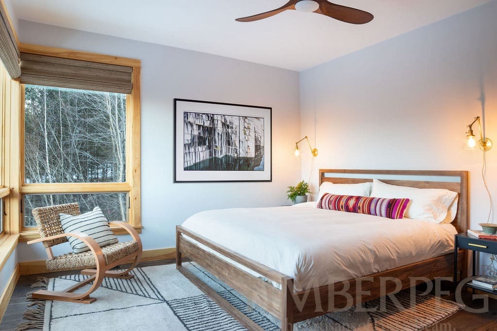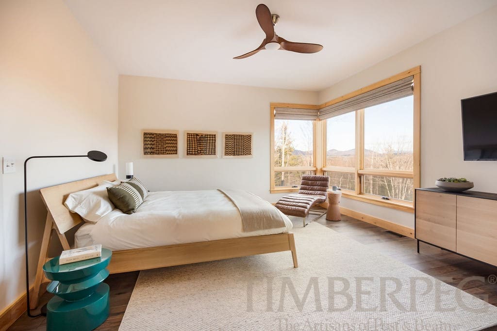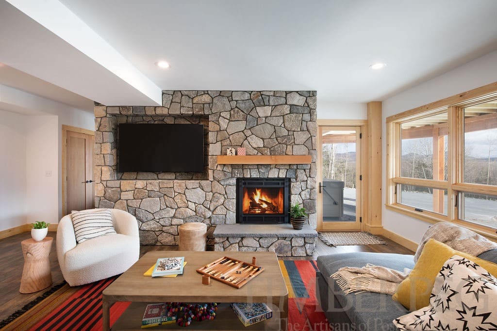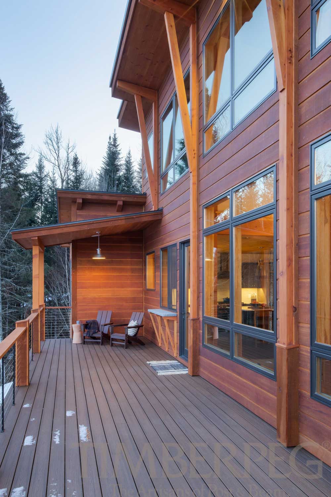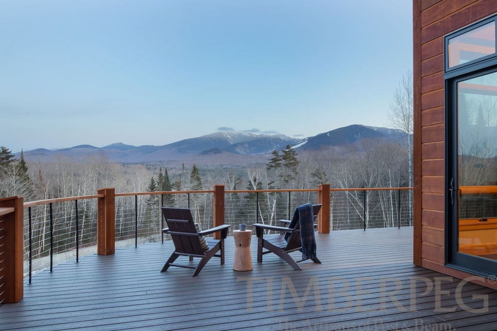Franconia Mountain Modern (T01265)
Project Details
PROJECT #T01265
5,308 square feet
4 bedrooms
5 bathrooms
A Classic Mid-Century Style Timber Frame
Perfectly balancing the homey, rustic qualities of a timber frame home with a sleek, modern design, this mountain sanctuary is just as breathtaking as its views. Whether enjoying the landscape from the deck or the coziness of a roaring fire, the Mountain Modern is a wonderful place to getaway for some relaxation and rejuvenation. A two-car garage is connected to the house through a service wing made up of a spacious mudroom conveniently located next to the laundry room, along with a pantry and bathroom. The pantry is handily placed right by the kitchen, which features a L-shaped counter layout with a large island with its own sink and plenty of seating. The kitchen flows out into the cathedral great room, which also operates as a dining area. This living space has a window wall that looks out onto the deck and the majestic views beyond. A large fireplace is another focal point to the great room. A smaller fireplace is tucked into the corner of the deck on the other side of the chimney. On either end of the main floor is a master bedroom suite, both including large bathrooms and walk-in closets. There is also an office located off the kitchen. The upstairs level has a bunk room, complete with an ample closet and a bathroom. The lower level features a spacious recreation room with a small fireplace. Large windows let the residents take in the landscape, yet the room maintains a cozy feel. A covered patio is accessible from the rec room. There are also two guest bedrooms and a bathroom on this level.Project Photos
Designed By: Timberpeg Independent Representative Timberframe Design, Inc./Samyn-D’Elia Architects, PA of Holderness, NH
Built By: The Lawton Company of Franconia, NH
Photography By: Ridgelight Studio
A Classic Mid-Century Style Timber Frame
Perfectly balancing the homey, rustic qualities of a timber frame home with a sleek, modern design, this mountain sanctuary is just as breathtaking as its views. Whether enjoying the landscape from the deck or the coziness of a roaring fire, the Mountain Modern is a wonderful place to getaway for some relaxation and rejuvenation. A two-car garage is connected to the house through a service wing made up of a spacious mudroom conveniently located next to the laundry room, along with a pantry and bathroom. The pantry is handily placed right by the kitchen, which features a L-shaped counter layout with a large island with its own sink and plenty of seating. The kitchen flows out into the cathedral great room, which also operates as a dining area. This living space has a window wall that looks out onto the deck and the majestic views beyond. A large fireplace is another focal point to the great room. A smaller fireplace is tucked into the corner of the deck on the other side of the chimney. On either end of the main floor is a master bedroom suite, both including large bathrooms and walk-in closets. There is also an office located off the kitchen. The upstairs level has a bunk room, complete with an ample closet and a bathroom. The lower level features a spacious recreation room with a small fireplace. Large windows let the residents take in the landscape, yet the room maintains a cozy feel. A covered patio is accessible from the rec room. There are also two guest bedrooms and a bathroom on this level.Designed By: Timberpeg Independent Representative Timberframe Design, Inc./Samyn-D’Elia Architects, PA of Holderness, NH
Built By: The Lawton Company of Franconia, NH
Photography By: Ridgelight Studio

