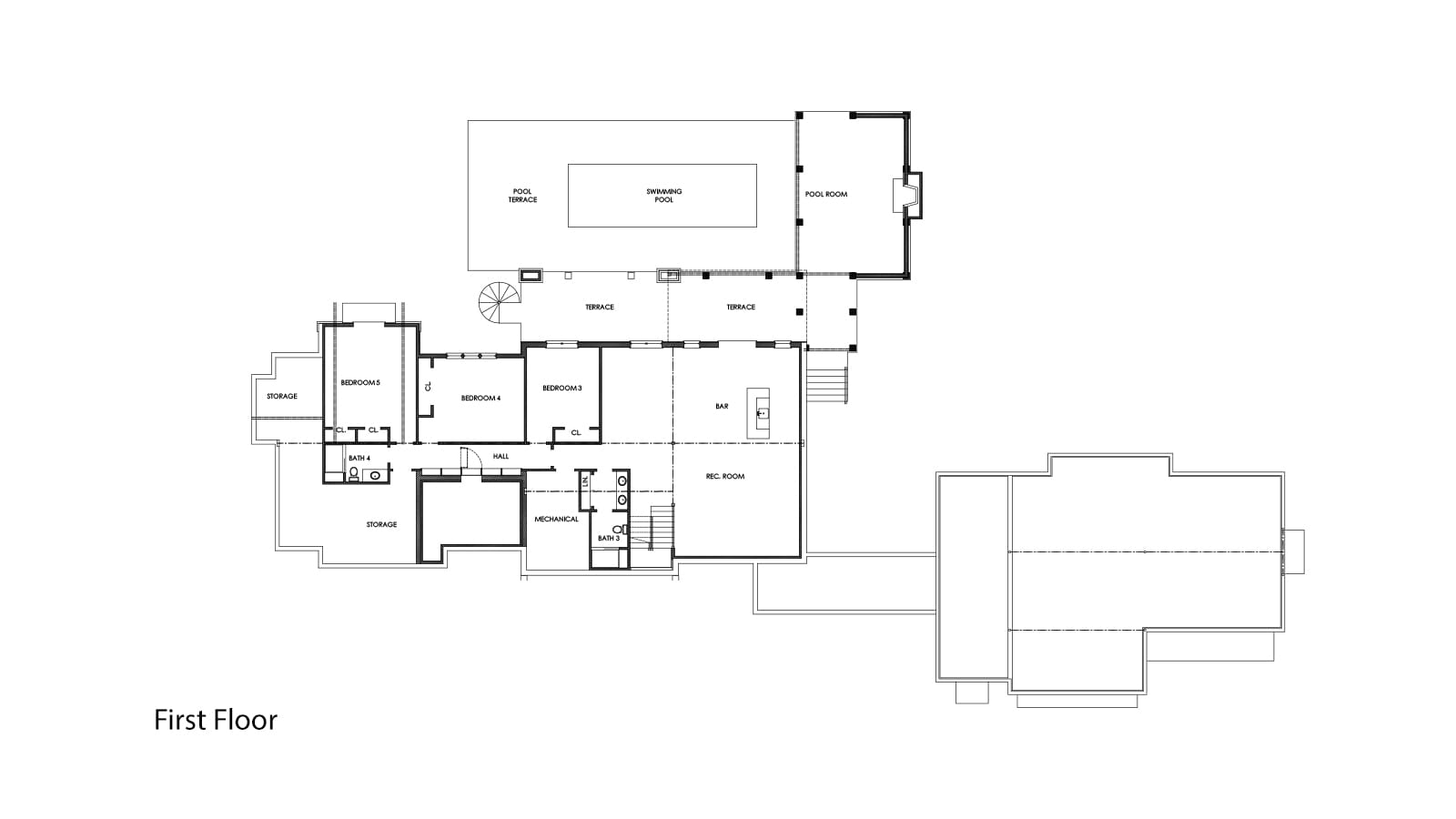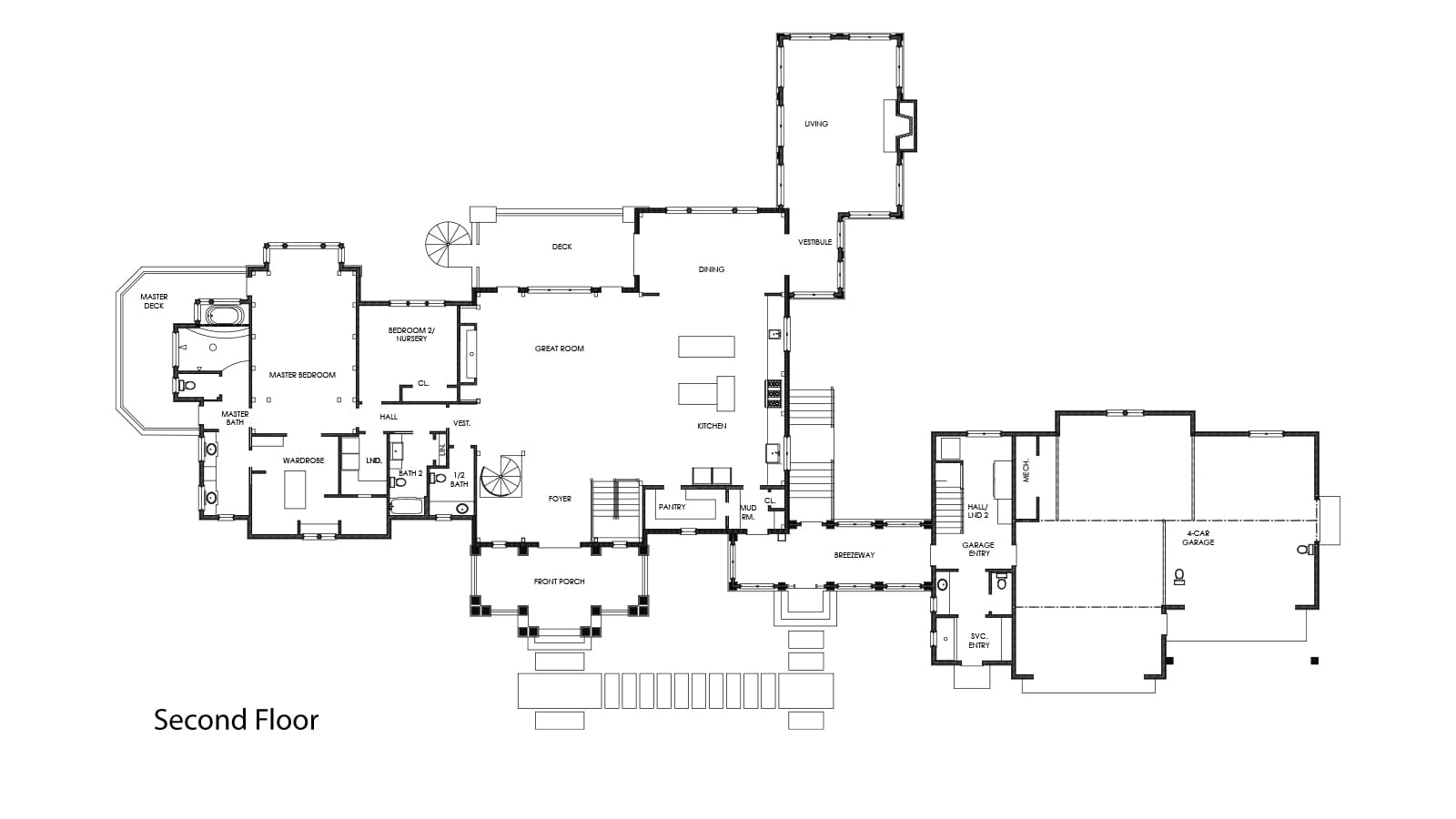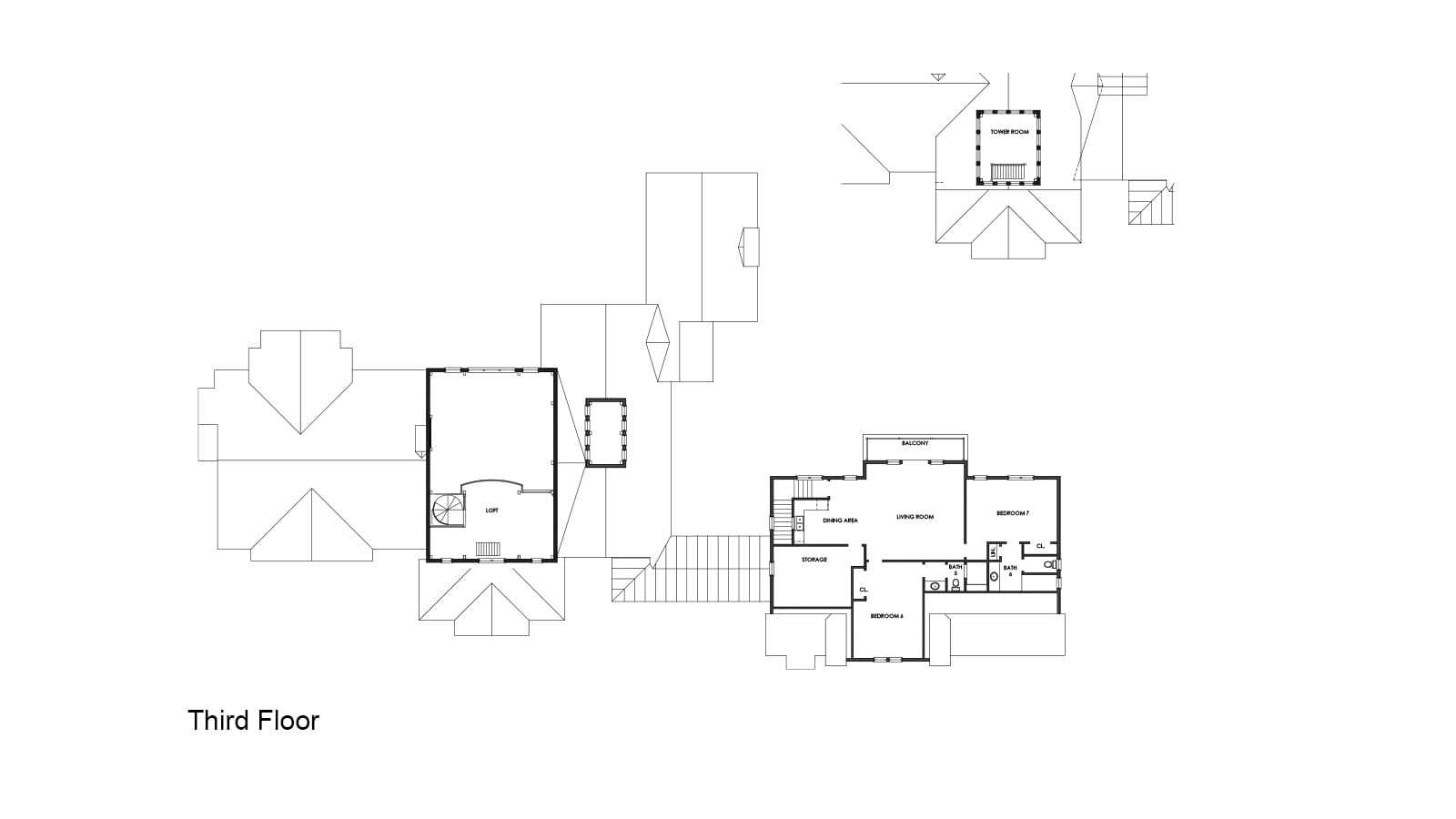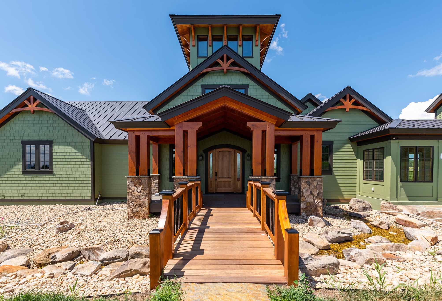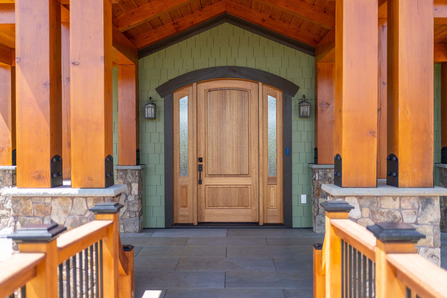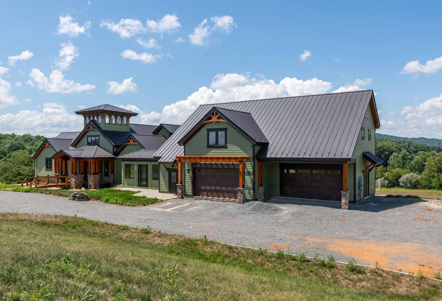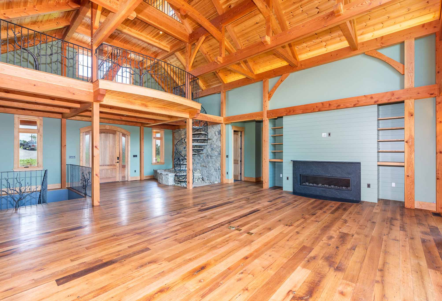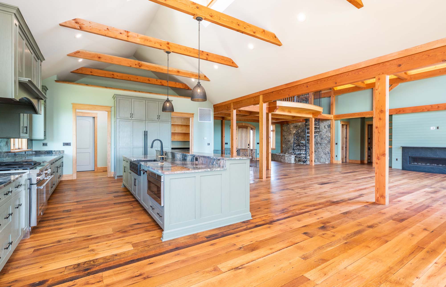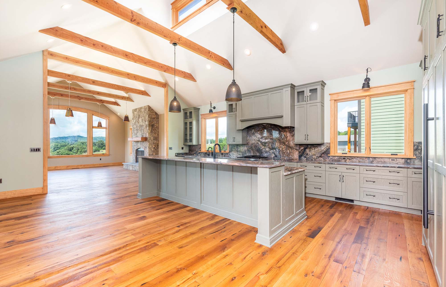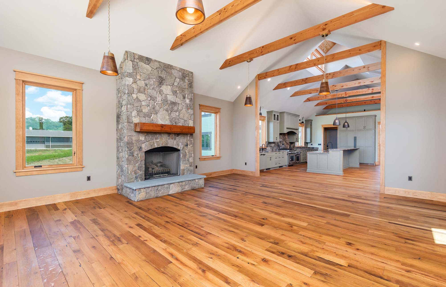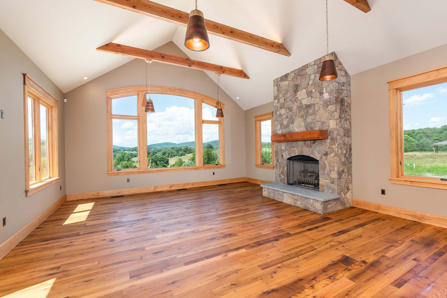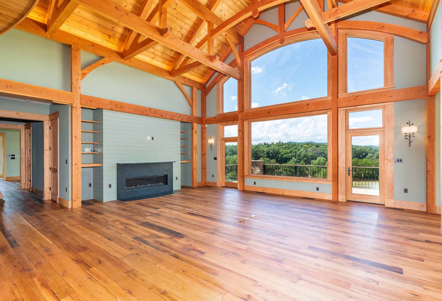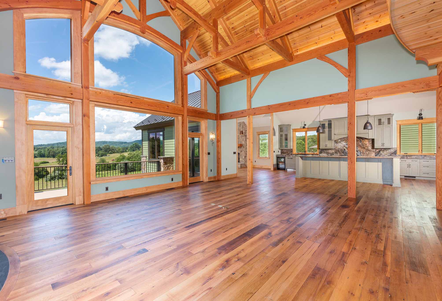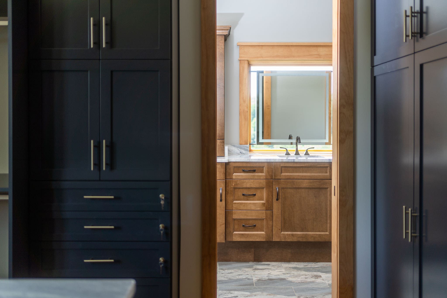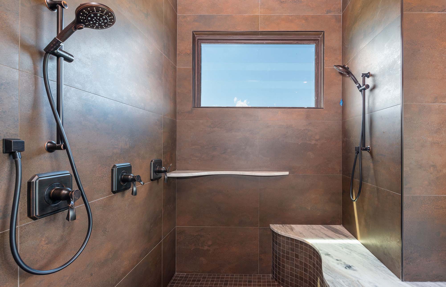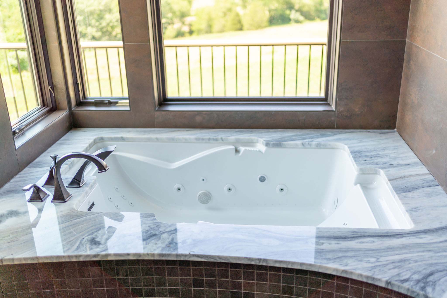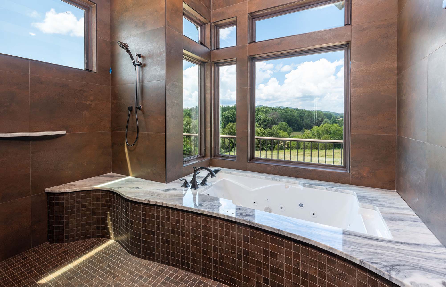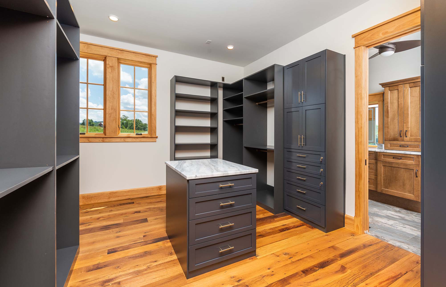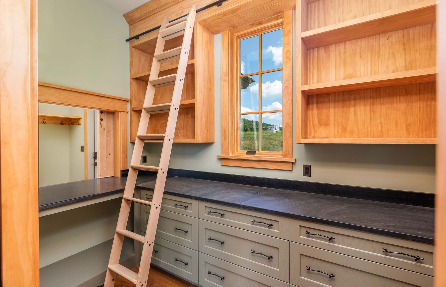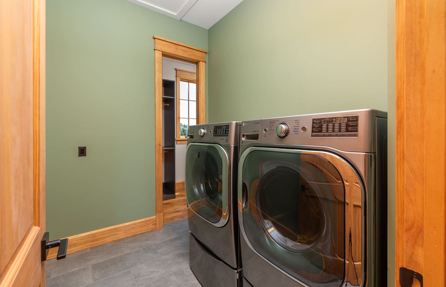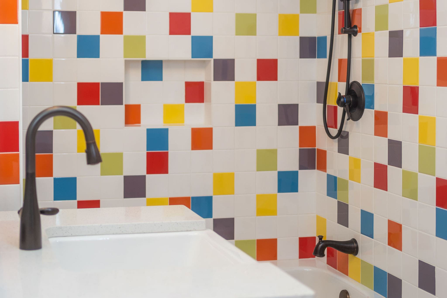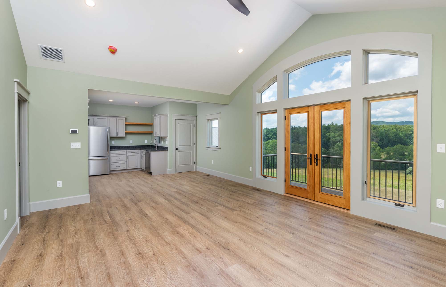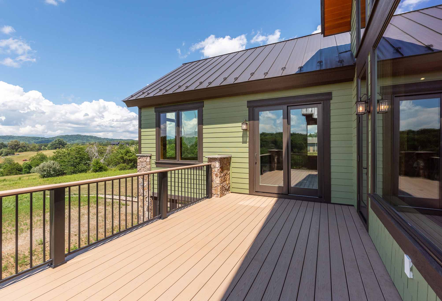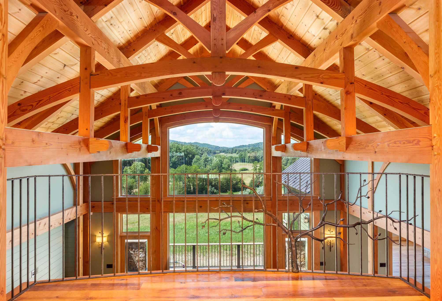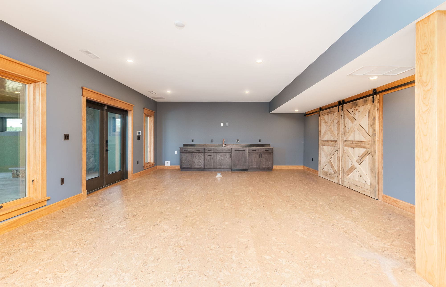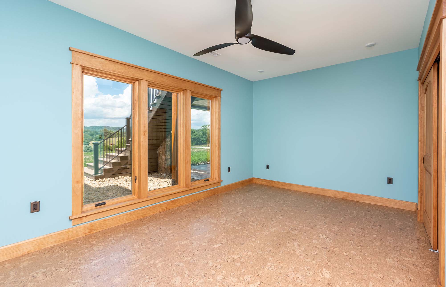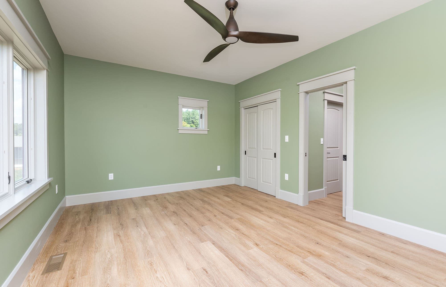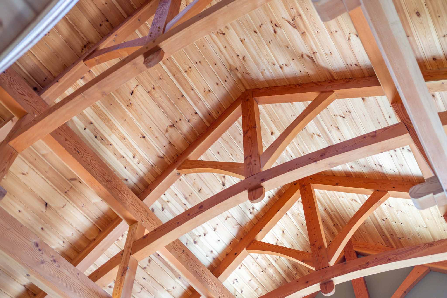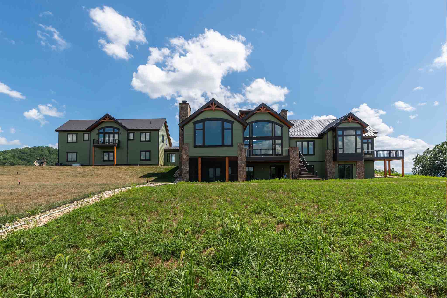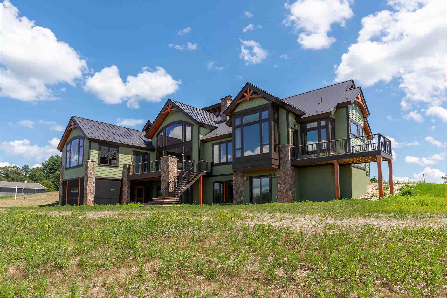Albemarle County Retreat (T01432)
Project Details
PROJECT #T01432
7,709 square feet
7 bedrooms
6 bathrooms
A Modern Farmhouse Retreat
The Albemarle County Retreat is not only stunning on the inside but offers various spaces to enjoy the beautiful views of the surrounding mountains. Even when faced with potential hurdles, Smith and Robertson found ways to make them work to their advantage. Issues with storm-water drainage on site led to the installation of a charming timber bridge to the front porch and entryway.
The unique details continue on the interior of the house. An elegant water feature greets you upon entry, and the home is full of custom woodwork and metalwork accents. From the foyer, you look into the Great Room, complete with a large, window wall and cathedral ceiling. Above the room is a loft space.
The master wing is to the right of the Great Room and also includes a nursery, a full bathroom and a half bathroom. The large master bedroom connects to a large walk-in wardrobe and spacious master bathroom. There is also a private deck off of the master suite.
Moving to the left of the Great Room is a large kitchen with a generous pantry. Towards the back of this wing is the dining room, which also leads into a small living room with its own fireplace. The kitchen also connects to a small mudroom off of the breezeway that joins the main house to the garage.
The finished lower level of the Albemarle County Retreat has three bedrooms, two bathrooms, and a recreation room. Meanwhile, above the four-car garage is a small apartment. With two bedrooms and bathrooms, a living room and small kitchenette and dining area, this is the perfect place for guests.
Floor Plans
Project Photos
A Modern Farmhouse Retreat
The Albemarle County Retreat is not only stunning on the inside but offers various spaces to enjoy the beautiful views of the surrounding mountains. Even when faced with potential hurdles, Smith and Robertson found ways to make them work to their advantage. Issues with storm-water drainage on site led to the installation of a charming timber bridge to the front porch and entryway.
The unique details continue on the interior of the house. An elegant water feature greets you upon entry, and the home is full of custom woodwork and metalwork accents. From the foyer, you look into the Great Room, complete with a large, window wall and cathedral ceiling. Above the room is a loft space.
The master wing is to the right of the Great Room and also includes a nursery, a full bathroom and a half bathroom. The large master bedroom connects to a large walk-in wardrobe and spacious master bathroom. There is also a private deck off of the master suite.
Moving to the left of the Great Room is a large kitchen with a generous pantry. Towards the back of this wing is the dining room, which also leads into a small living room with its own fireplace. The kitchen also connects to a small mudroom off of the breezeway that joins the main house to the garage.
The finished lower level of the Albemarle County Retreat has three bedrooms, two bathrooms, and a recreation room. Meanwhile, above the four-car garage is a small apartment. With two bedrooms and bathrooms, a living room and small kitchenette and dining area, this is the perfect place for guests.
Timberpeg Independent Representative: Smith and Robertson
Photographed By: Millpond Photography

