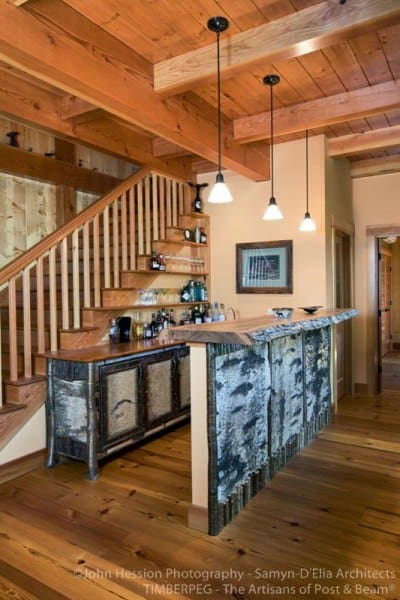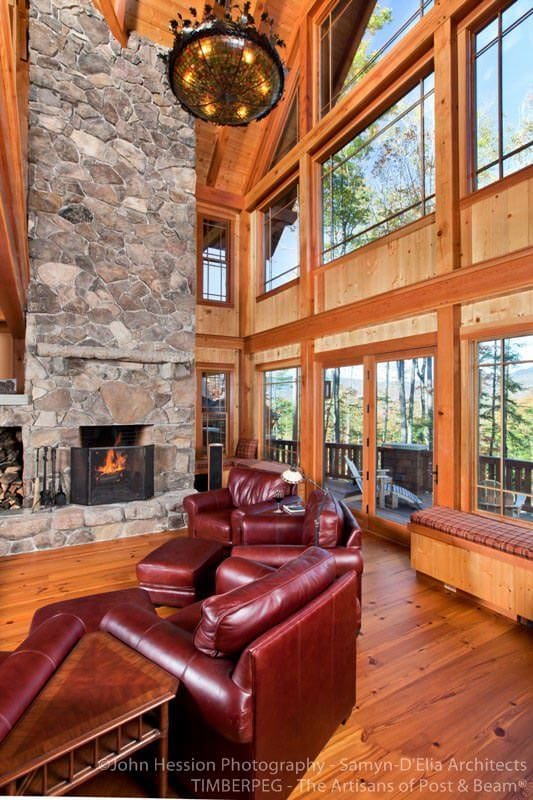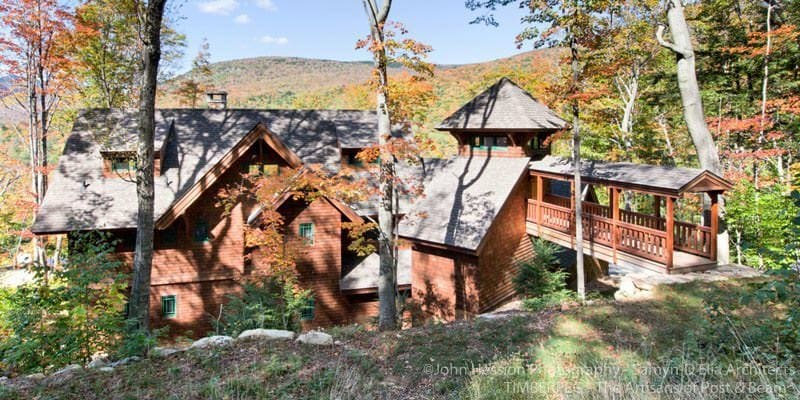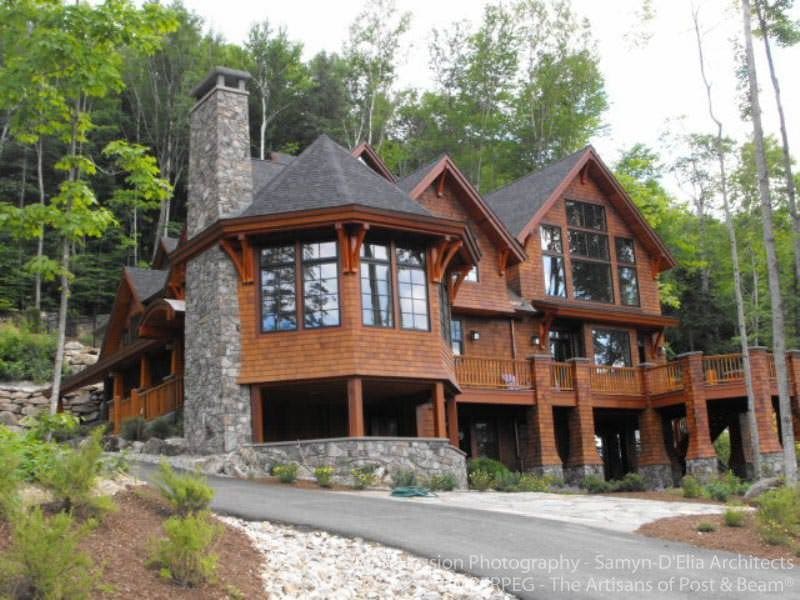Alpine Lodge (T00190)
Project Details
PROJECT #T00190
6,000 square feet
4 bedrooms
4.5 baths
Create a Flow with Curved Spaces
A beautiful mountain escape, this home elevates the feel of a ski lodge. Set into the hillside, the Alpine Lodge features a beautiful, curved deck that looks out over the surrounding landscape. A staircase and covered bridge lead from the loft level out to the nearby ski trails. Whether you want to stay home reading a book by the fire or hit the slopes, this house has something for everyone.
The exterior is covered with red cedar shingles, while the interior highlights the Douglas fir timber frame. The kitchen sports granite counter tops and custom-crafted cabinets. There is no shortage of storage space in the kitchen, which also has ample counter space for prep work.
Part of what makes this home unique is the use of curved spaces, such as the deck. There is also a study featuring a built-in bookshelf with a library ladder and a curved wall full of windows. This building is almost as stunning as the views, with its fieldstone fireplace, pine floors, cherry sapling wainscoting, and unique touches such as a sling bookshelf that acts as the door to the laundry room.
Project Photos
Timberpeg Independent Representative: Timberframe Design, Inc./Samyn-D’Elia Architects, PA of Holderness, NH
Photographed By: John Hession, Advanced Digital Photography
Timberpeg Independent Representative: Timberframe Design, Inc./Samyn-D’Elia Architects, PA of Holderness, NH
Photographed By: John Hession, Advanced Digital Photography
Create a Flow with Curved Spaces
A beautiful mountain escape, this home elevates the feel of a ski lodge. Set into the hillside, the Alpine Lodge features a beautiful, curved deck that looks out over the surrounding landscape. A staircase and covered bridge lead from the loft level out to the nearby ski trails. Whether you want to stay home reading a book by the fire or hit the slopes, this house has something for everyone.
The exterior is covered with red cedar shingles, while the interior highlights the Douglas fir timber frame. The kitchen sports granite counter tops and custom-crafted cabinets. There is no shortage of storage space in the kitchen, which also has ample counter space for prep work.
Part of what makes this home unique is the use of curved spaces, such as the deck. There is also a study featuring a built-in bookshelf with a library ladder and a curved wall full of windows. This building is almost as stunning as the views, with its fieldstone fireplace, pine floors, cherry sapling wainscoting, and unique touches such as a sling bookshelf that acts as the door to the laundry room.





