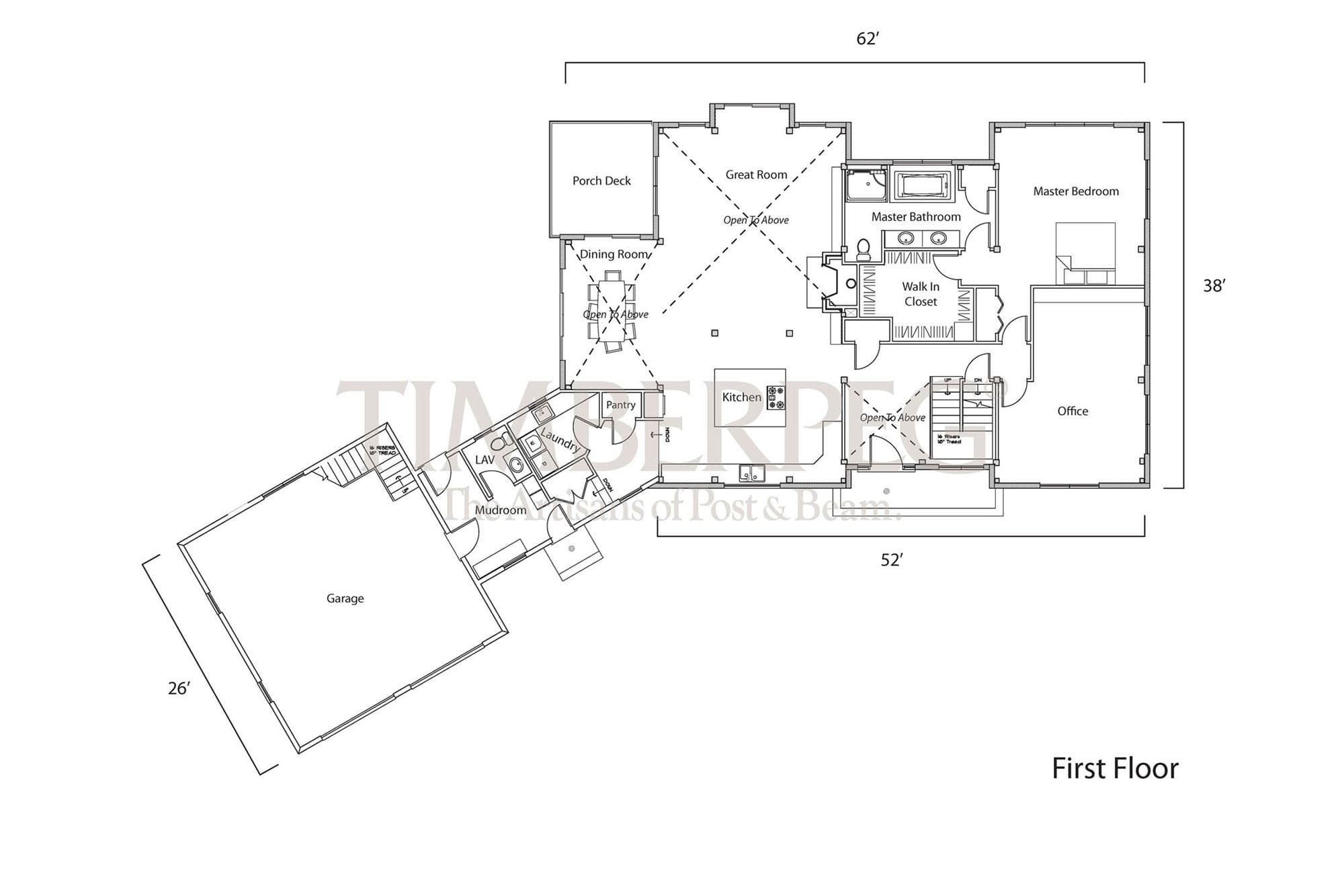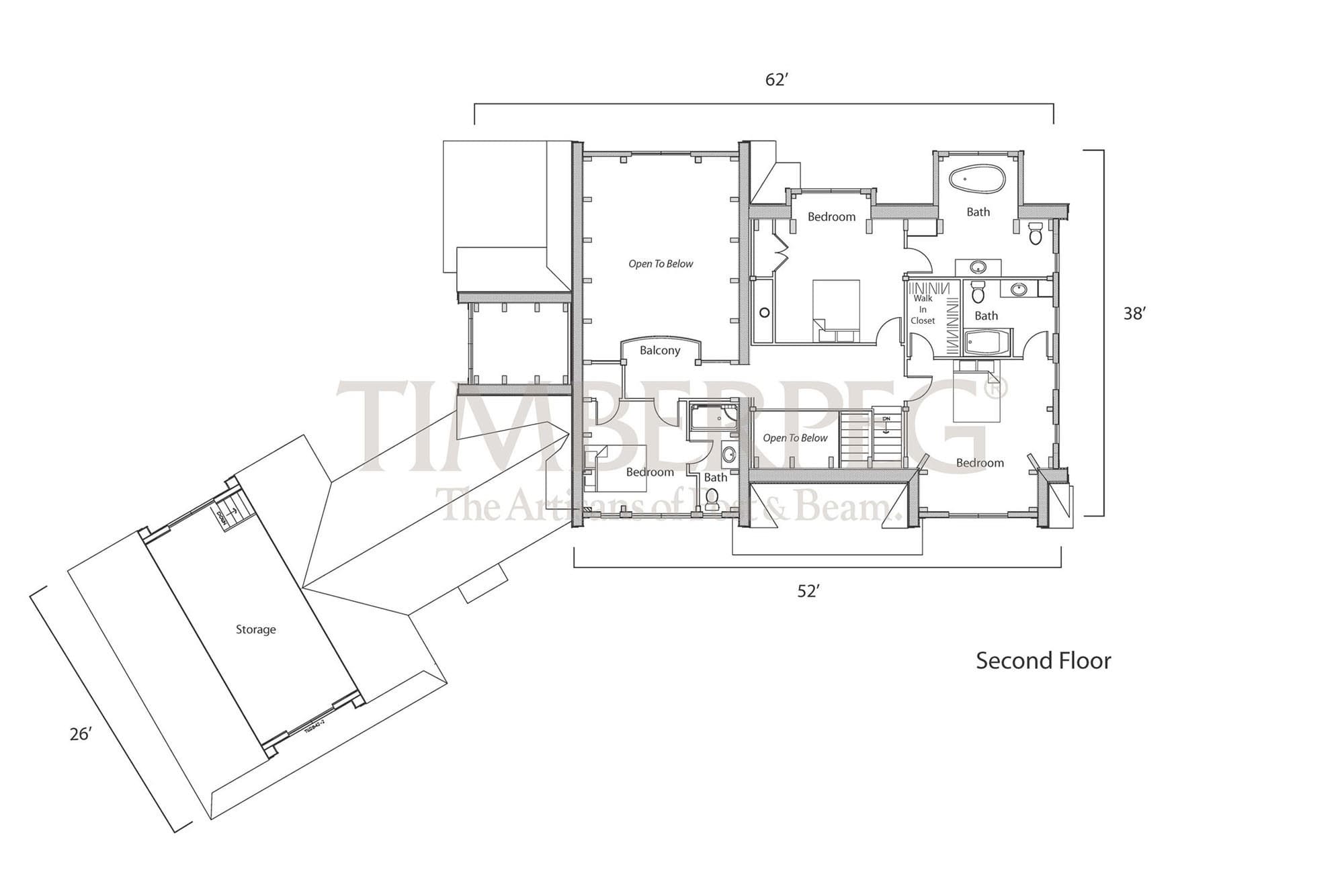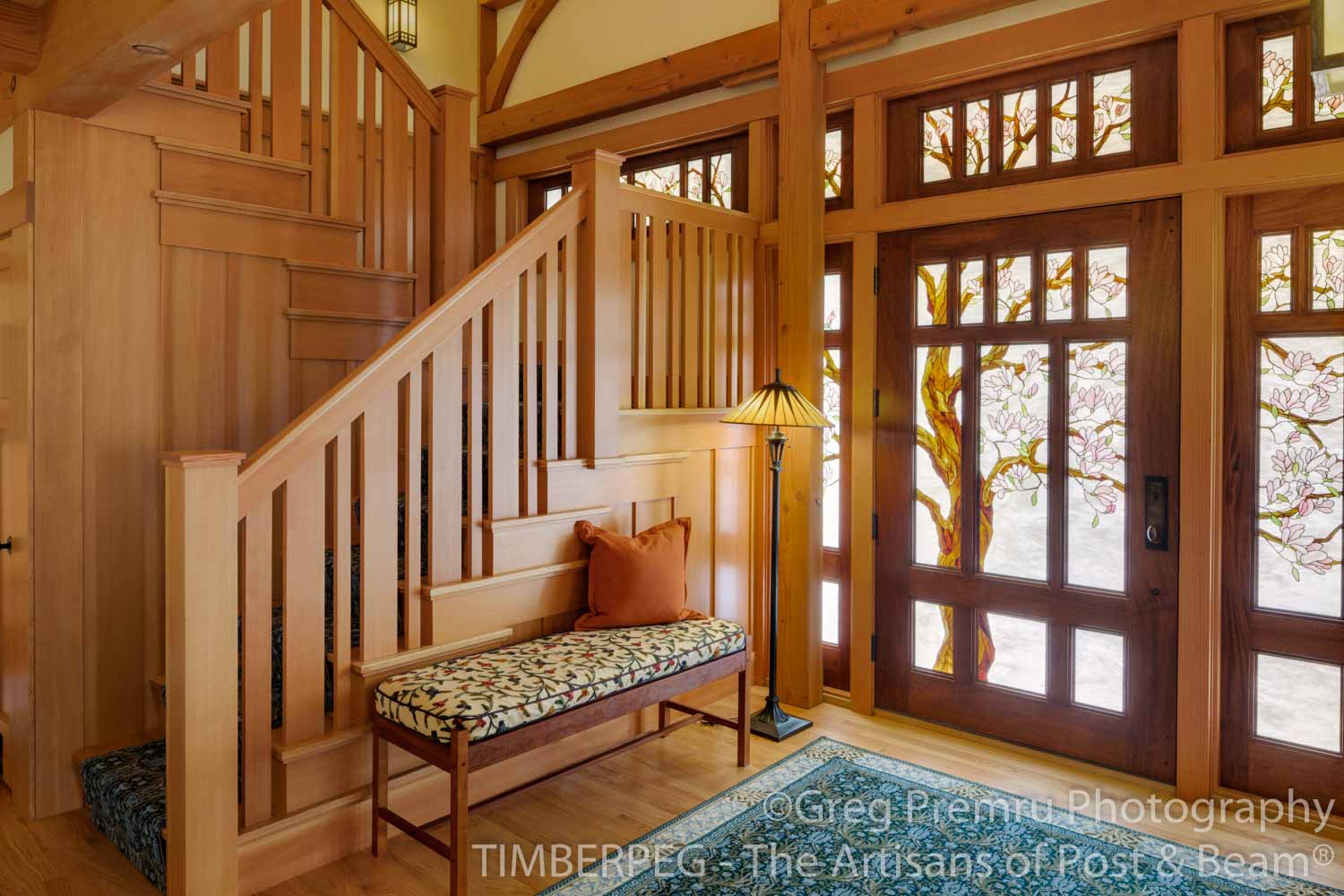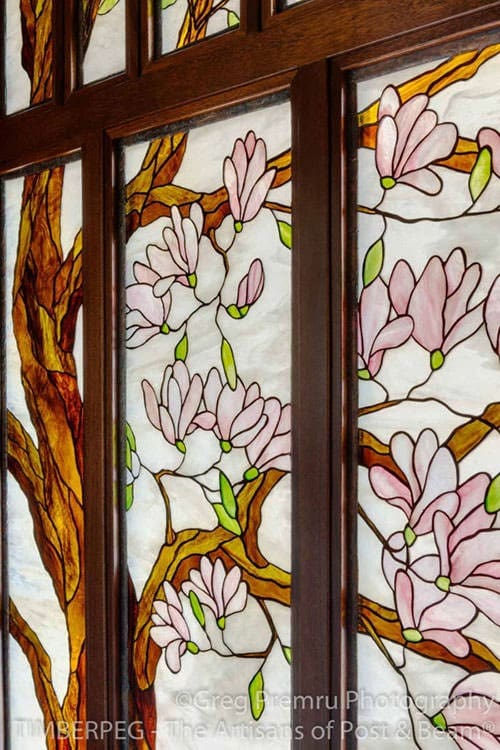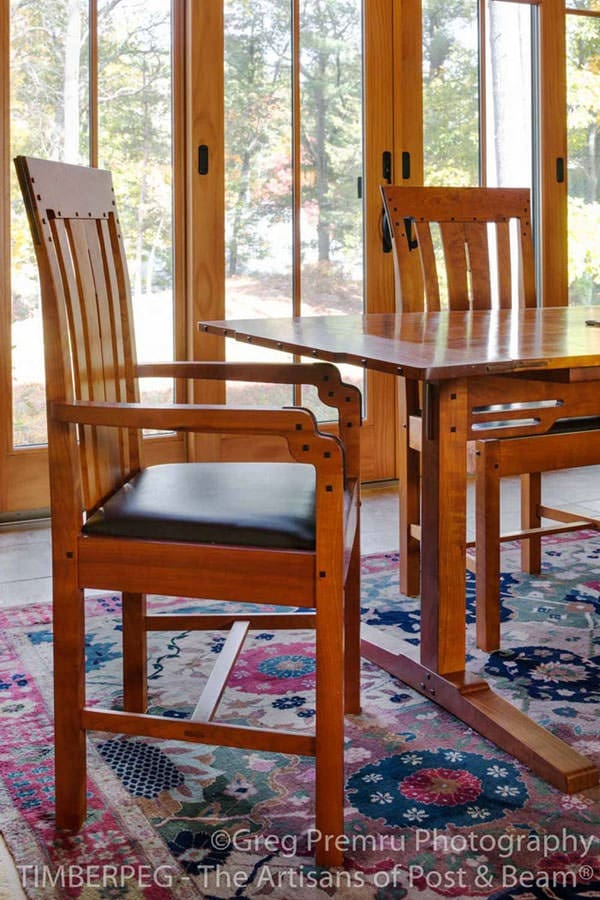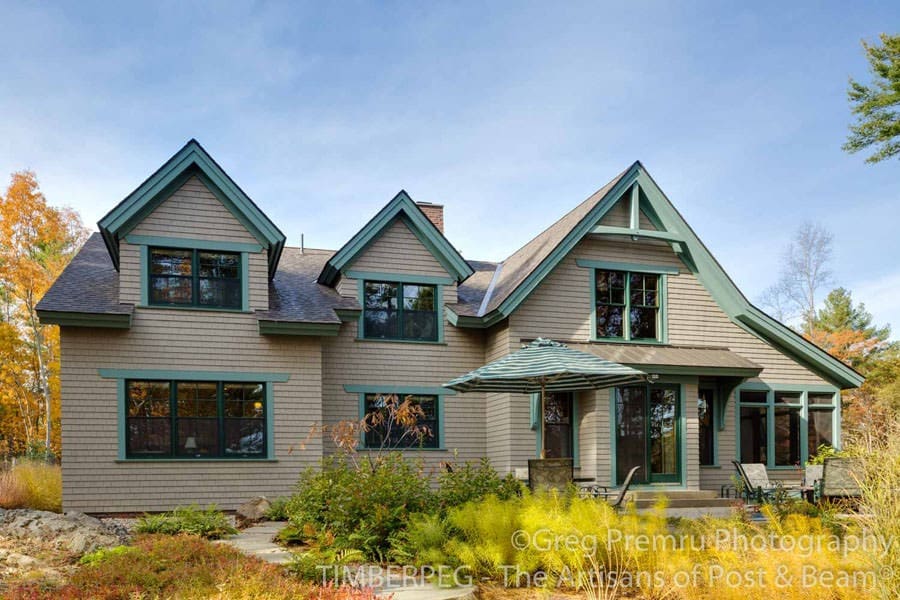Arts & Crafts Inspired Home (T00732)
Project Details
PROJECT #T00732
4,048 square feet
3 bedrooms
3 bathrooms
A Craftsman Style Timber Frame Home
From the outside, this Arts & Crafts inspired home blends beautifully with the surrounding landscape due to its beige color and forest green trim. Contrasting with the bright and airy interior of the home, it manages to incorporate similar design elements that tie everything together. It's easy to see in nearly every detail of the design that the inspiration for this home came from well known California architects Greene and Green. The homeowner's passion for woodworking can be seen throughout in the many furniture pieces he built. The architecture and interior is elegant and stunning.
The Arts & Crafts layout combines an open feel with a focus on efficiency. Amenities such as the pantry and laundry room are conveniently situated. Significant storage space is above the garage which connects to the main house via a “service wing.” Additionally, a mudroom is accessible from the front and rear of the building. A small lavatory and extra closet space also occupy this area.
The spacious kitchen has a large island, perfect for getting your prep work done. It looks out onto the cathedral great room, whose big windows flood the floor with natural light. Off of the kitchen and great room is a dining room that also features cathedral ceilings and has access to a covered porch.
The right side of the main floor houses a large master bedroom suite, with a full bathroom and a sizeable walk-in closet. An office doubles as a cozy den and is situated next to the master bedroom.
On the second floor are three more bedrooms, each with their own full bathroom. Across from one of them is a small balcony that looks down onto the great room. Overall, this plan combines open and airy rooms with more cozy and intimate ones to create a beautiful, sophisticated home.
Floor Plans
Project Photos
A Craftsman Style Timber Frame Home
From the outside, this Arts & Crafts inspired home blends beautifully with the surrounding landscape due to its beige color and forest green trim. Contrasting with the bright and airy interior of the home, it manages to incorporate similar design elements that tie everything together. It's easy to see in nearly every detail of the design that the inspiration for this home came from well known California architects Greene and Green. The homeowner's passion for woodworking can be seen throughout in the many furniture pieces he built. The architecture and interior is elegant and stunning.
The Arts & Crafts layout combines an open feel with a focus on efficiency. Amenities such as the pantry and laundry room are conveniently situated. Significant storage space is above the garage which connects to the main house via a “service wing.” Additionally, a mudroom is accessible from the front and rear of the building. A small lavatory and extra closet space also occupy this area.
The spacious kitchen has a large island, perfect for getting your prep work done. It looks out onto the cathedral great room, whose big windows flood the floor with natural light. Off of the kitchen and great room is a dining room that also features cathedral ceilings and has access to a covered porch.
The right side of the main floor houses a large master bedroom suite, with a full bathroom and a sizeable walk-in closet. An office doubles as a cozy den and is situated next to the master bedroom.
On the second floor are three more bedrooms, each with their own full bathroom. Across from one of them is a small balcony that looks down onto the great room. Overall, this plan combines open and airy rooms with more cozy and intimate ones to create a beautiful, sophisticated home.
Stained Glass Door By: Louis Michael Pulzetti, Emmet’s Hill Wood and Glass
Photographed By: Greg Premru Photography

