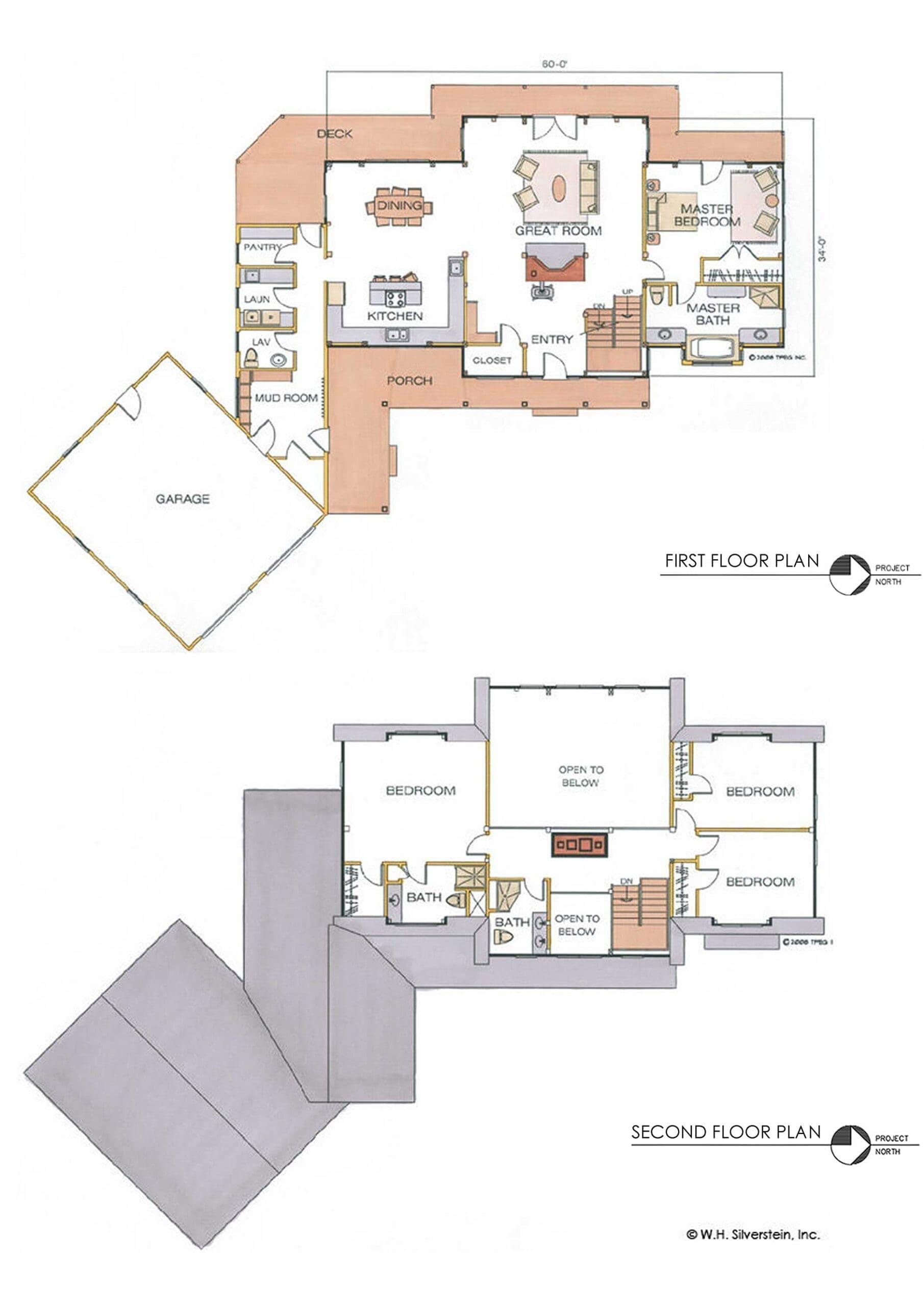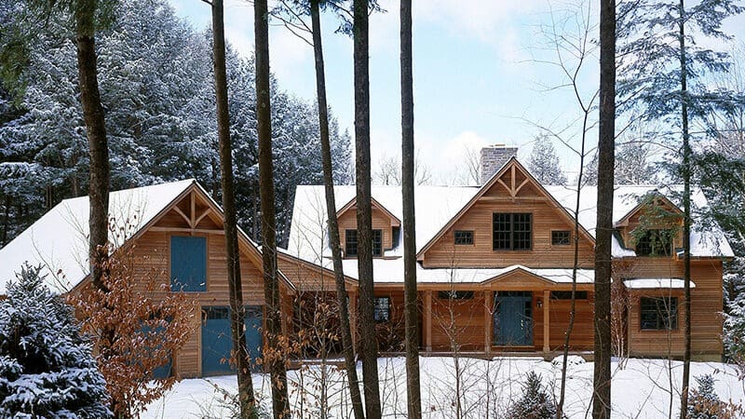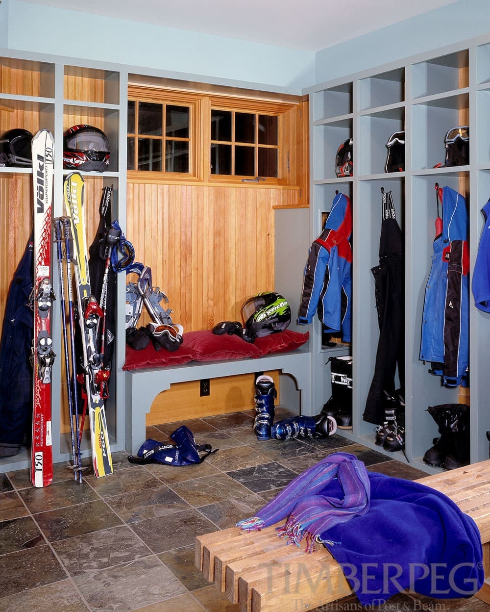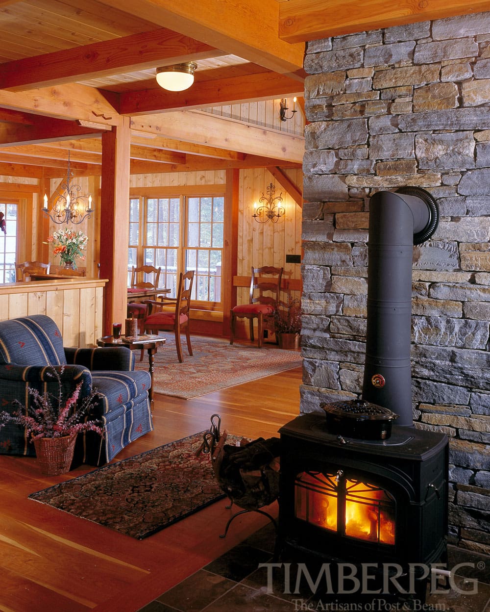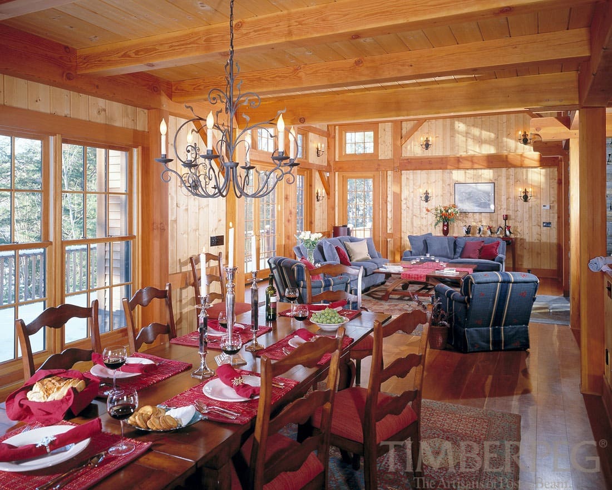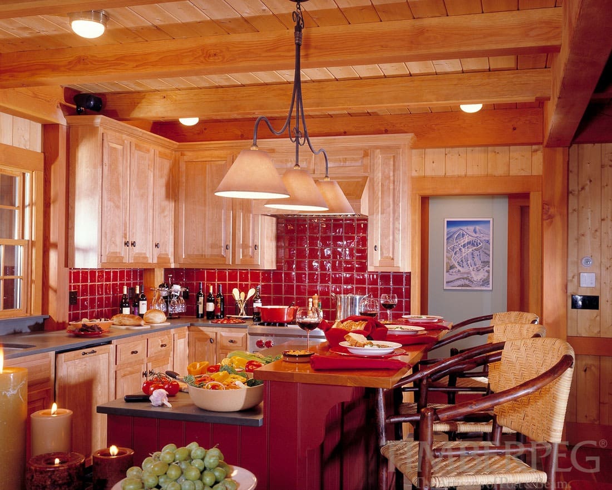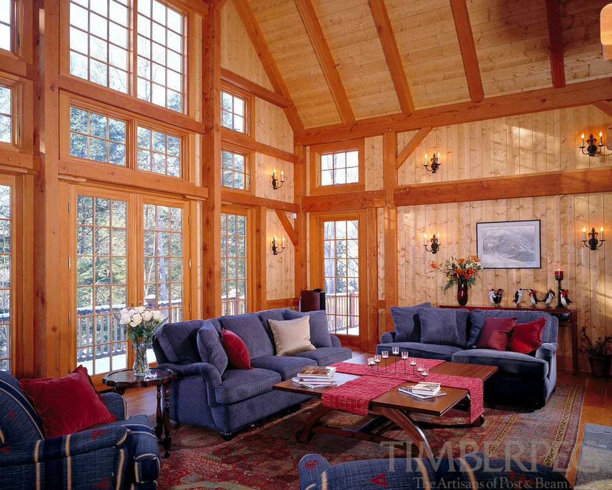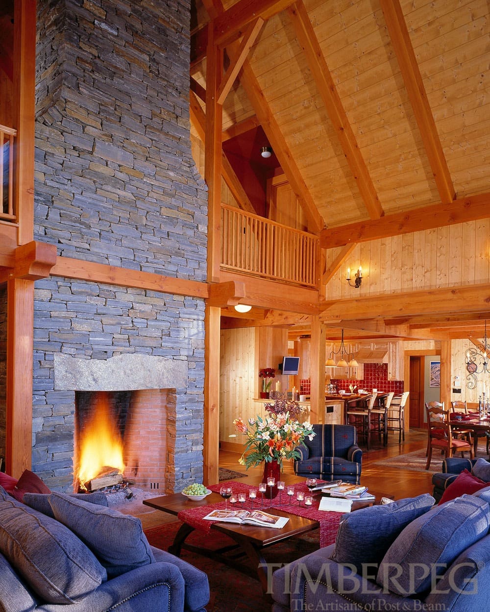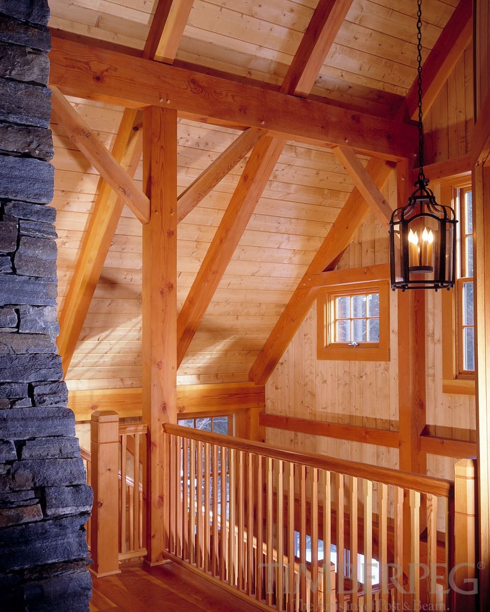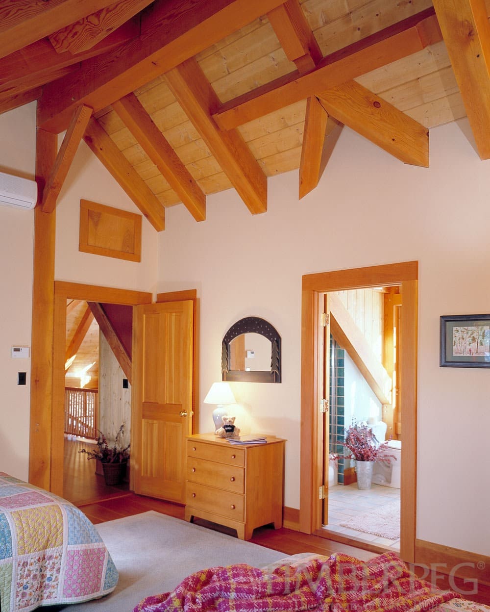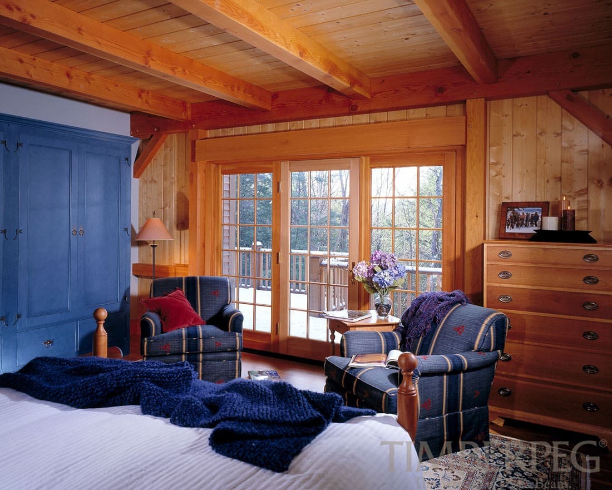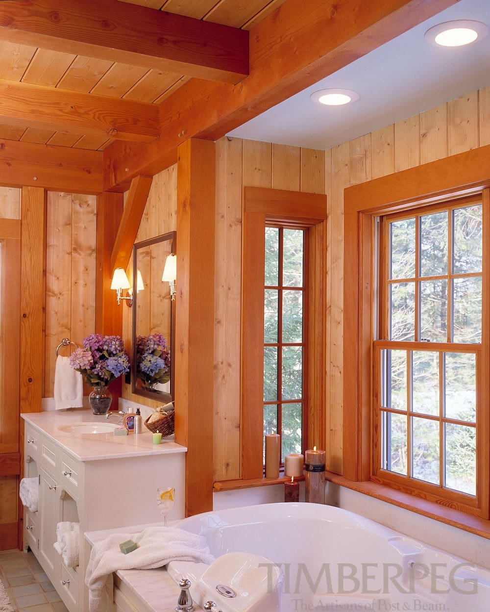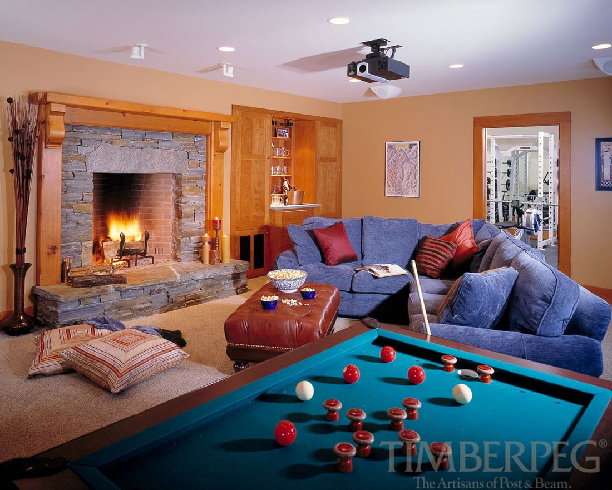Ascutney Winter Retreat (5719)
Project Details
PROJECT #5719
2,753 square feet
4 bedrooms
4 bathrooms
A Slope Side Mountain Home Designed for a Difficult Site
The Ascutney winter retreat is a striking Vermont ski home with a feature-dense floor plan that makes it a perfect getaway, great for both everyday living and entertaining during the holidays. The spacious kitchen has a U-shaped counter and an island, providing plenty of workspace. It flows right into a dining room with ample space for a long dining table.
One of the most dramatic elements is the stone chimney which houses an efficient Rumford fireplace. This faces the great room, along with an elegant wood stove on the opposite side. Across from the great room is the master suite, including a full master bathroom and plenty of closet space.
The second floor features a central loft area, along with three guest bedrooms, allowing for plenty of space for visitors. One of these bedrooms includes a private bathroom and walk-in closet. There is another bathroom on this floor, giving the other bedrooms easy access to the facilities.
The Ascutney utilizes a “service wing” approach, by putting the laundry room, lavatory, mudroom, and pantry in their own area between the garage and kitchen. This tactic keeps these important amenities conveniently located while freeing up more space in the rest of the home.
Overall, the effect of this floor plan highlights a practical and efficient use of space without losing any of the elegance and charm of this mountain escape.
Floor Plans
Project Photos
A Slope Side Mountain Home Designed for a Difficult Site
The Ascutney winter retreat is a striking Vermont ski home with a feature-dense floor plan that makes it a perfect getaway, great for both everyday living and entertaining during the holidays. The spacious kitchen has a U-shaped counter and an island, providing plenty of workspace. It flows right into a dining room with ample space for a long dining table.
One of the most dramatic elements is the stone chimney which houses an efficient Rumford fireplace. This faces the great room, along with an elegant wood stove on the opposite side. Across from the great room is the master suite, including a full master bathroom and plenty of closet space.
The second floor features a central loft area, along with three guest bedrooms, allowing for plenty of space for visitors. One of these bedrooms includes a private bathroom and walk-in closet. There is another bathroom on this floor, giving the other bedrooms easy access to the facilities.
The Ascutney utilizes a “service wing” approach, by putting the laundry room, lavatory, mudroom, and pantry in their own area between the garage and kitchen. This tactic keeps these important amenities conveniently located while freeing up more space in the rest of the home.
Overall, the effect of this floor plan highlights a practical and efficient use of space without losing any of the elegance and charm of this mountain escape.
Designed and Manufactured by Timberpeg

