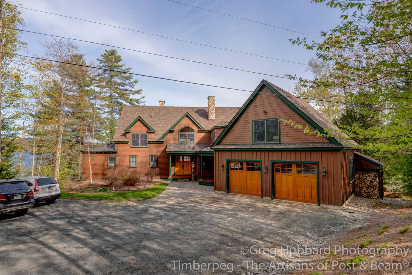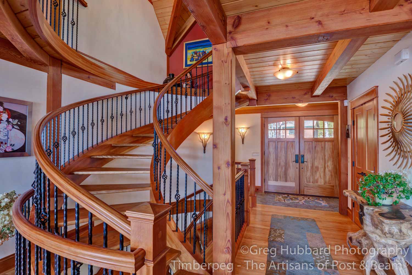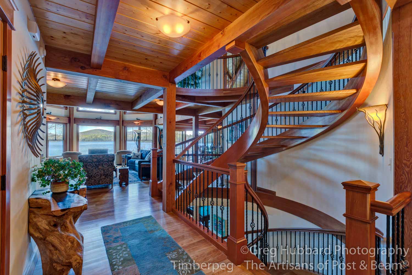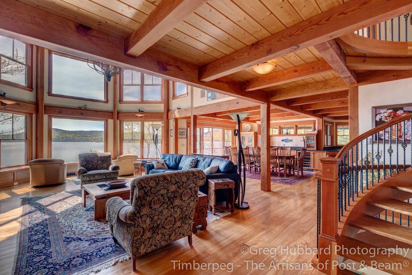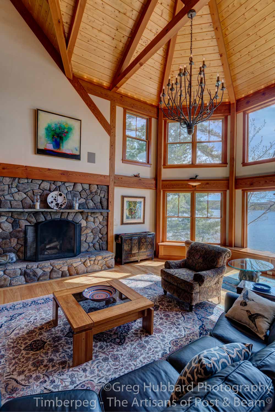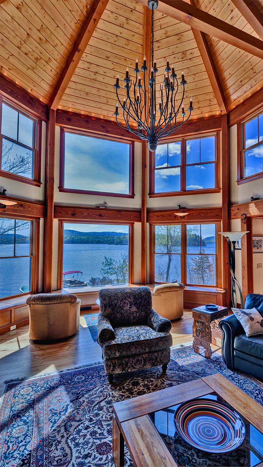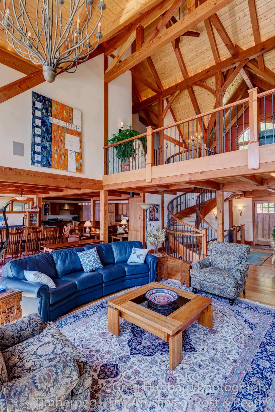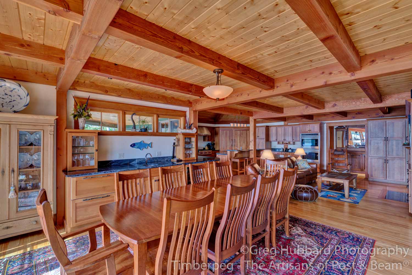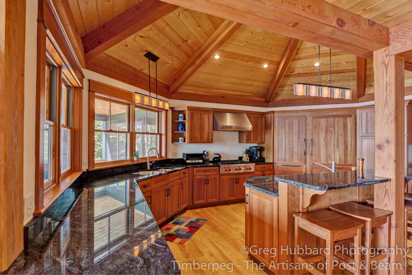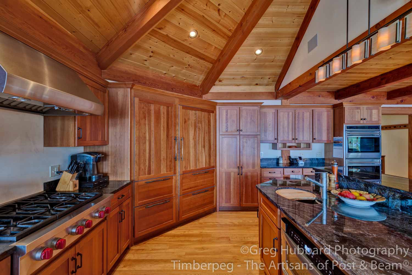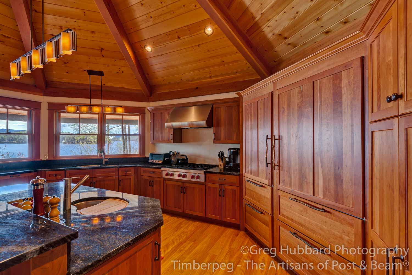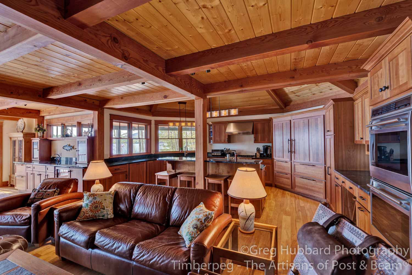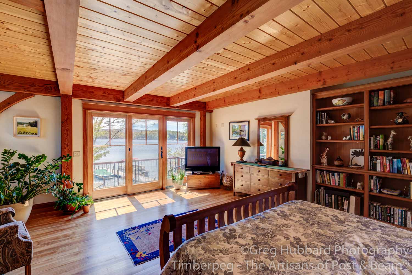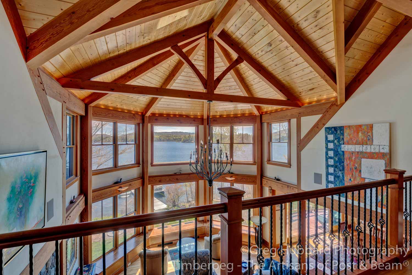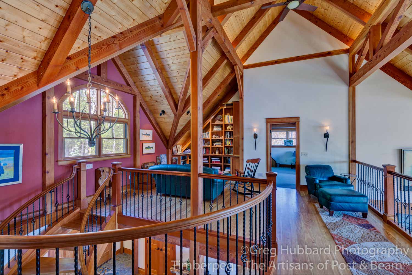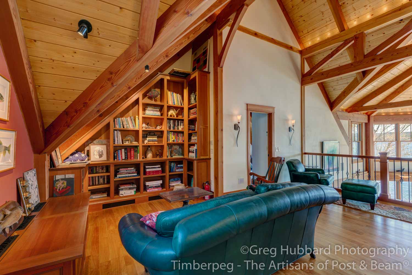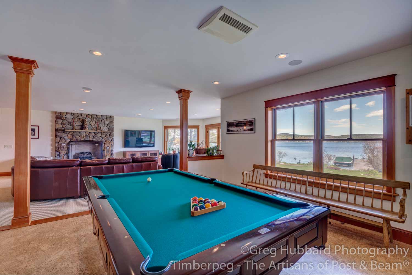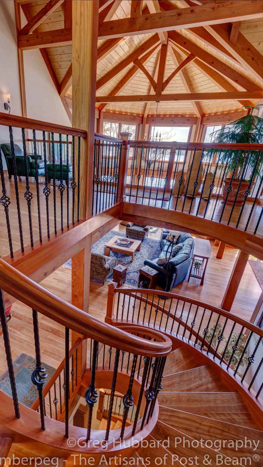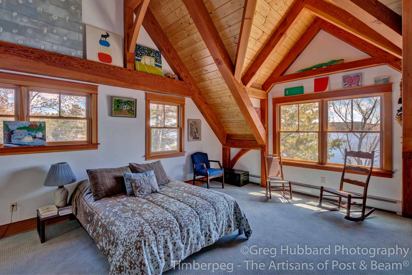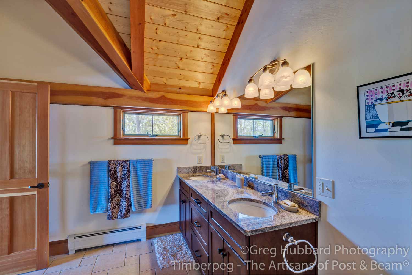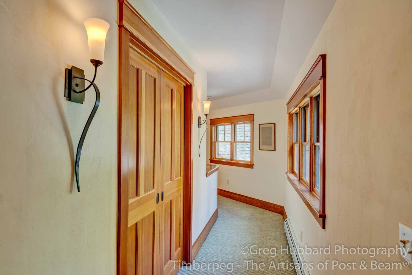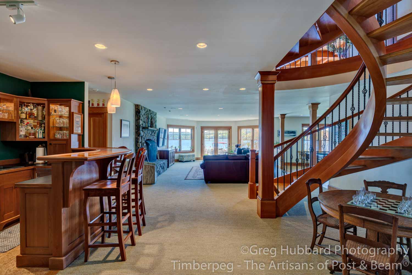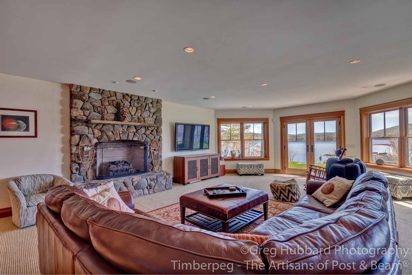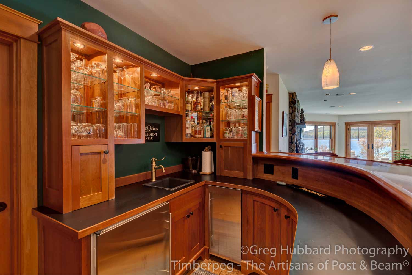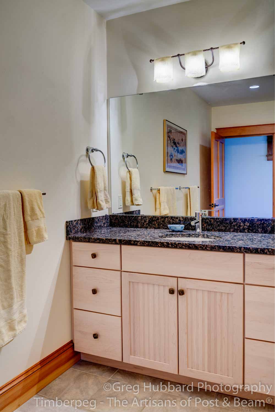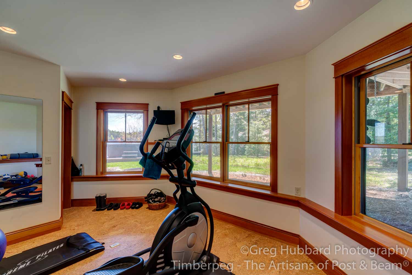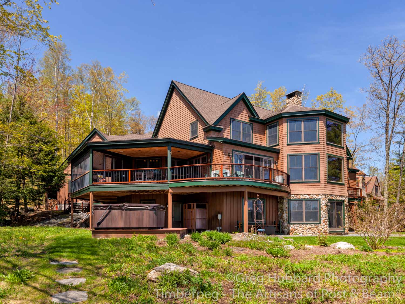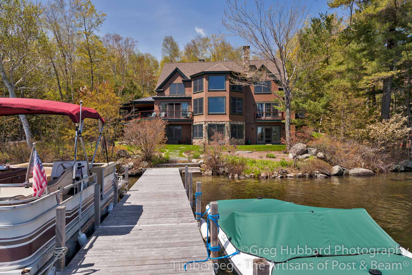Birch Point Lakeside Retreat
Project Details
PROJECT #T00352
6,256 square feet
5 bedrooms
6 bathrooms
Waterfront or Mountainside - This Plan Will Make the Best of Your View
A large, mountain style retreat, the Birch Point is the perfect place for a lakefront escape or a ski trip getaway. This 6,256 square foot home has plenty of space for family and friends to enjoy some recreation and respite no matter the season. Blending a rustic style with modern comforts, there is something for everyone in this plan.
The main floor features a large kitchen, dining room, and cathedral living room, along with a master bedroom with a master bathroom and two generous walk-in closets. The master suite also has its own private balcony.
The kitchen has more than sufficient counter space for prep work, along with ample storage options. In fact, it is large enough to accommodate its own comfortable seating area including a small fireplace.
An elegant, curved staircase takes you up to the top floor where there are three more bedrooms. A library looks down onto the great room and provides some cozy corners for you to curl up with your favorite book. The stairs lead to a walk-out basement complete with a large family room, billiards room, wet bar, and other amenities.
Floor Plans
Project Photos
Waterfront or Mountainside - This Plan Will Make the Best of Your View
A large, mountain style retreat, the Birch Point is the perfect place for a lakefront escape or a ski trip getaway. This 6,256 square foot home has plenty of space for family and friends to enjoy some recreation and respite no matter the season. Blending a rustic style with modern comforts, there is something for everyone in this plan.
The main floor features a large kitchen, dining room, and cathedral living room, along with a master bedroom with a master bathroom and two generous walk-in closets. The master suite also has its own private balcony.
The kitchen has more than sufficient counter space for prep work, along with ample storage options. In fact, it is large enough to accommodate its own comfortable seating area including a small fireplace.
An elegant, curved staircase takes you up to the top floor where there are three more bedrooms. A library looks down onto the great room and provides some cozy corners for you to curl up with your favorite book. The stairs lead to a walk-out basement complete with a large family room, billiards room, wet bar, and other amenities.
Designed and Manufactured by Timberpeg
Timberpeg Independent Representative: Old Hampshire Designs of New London, NH




