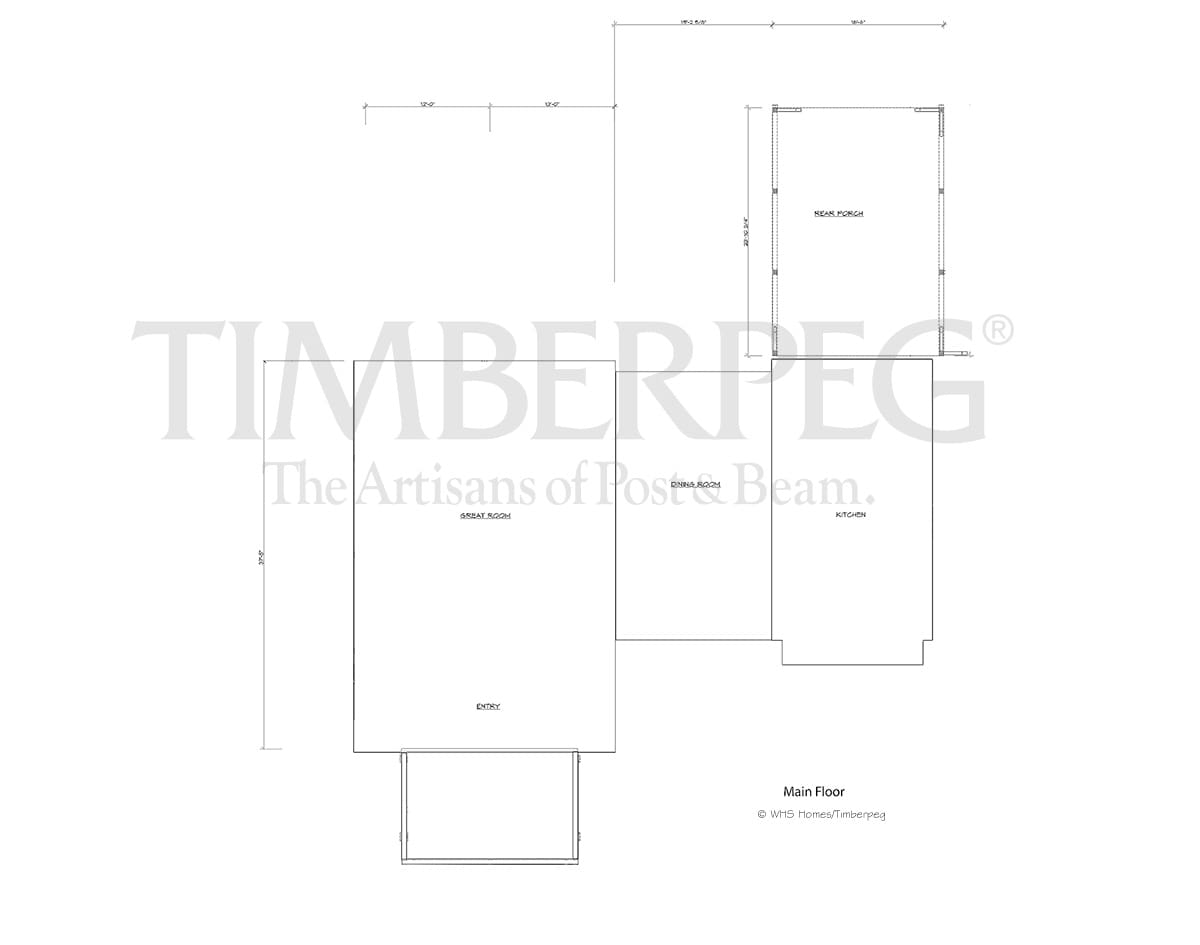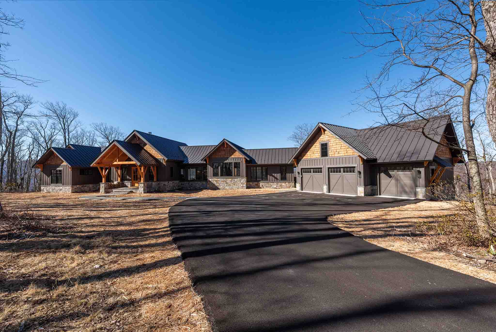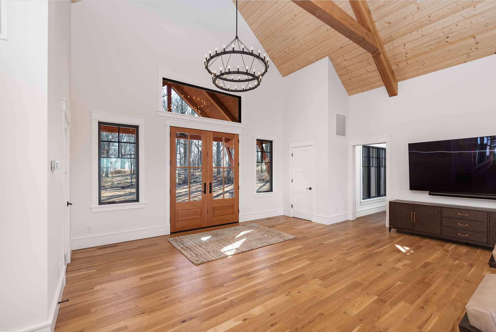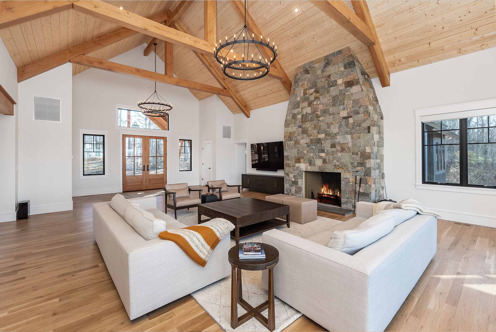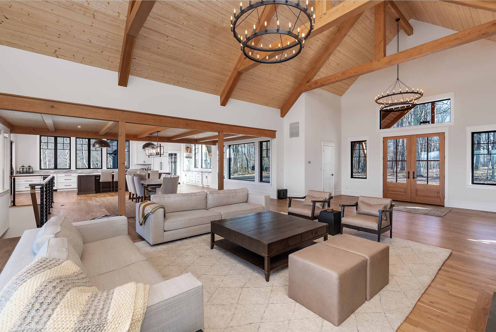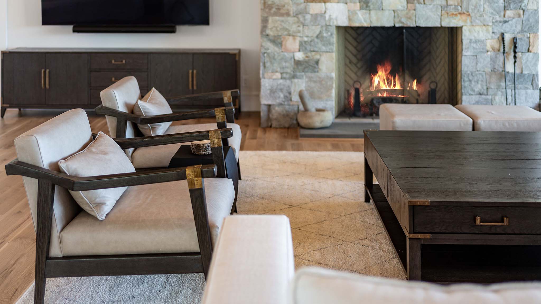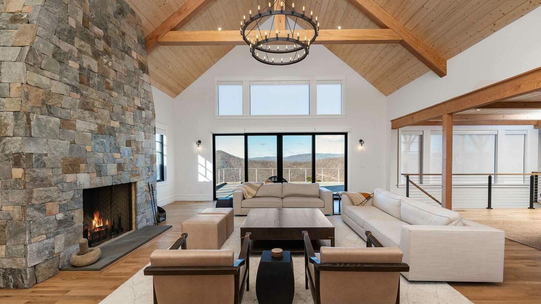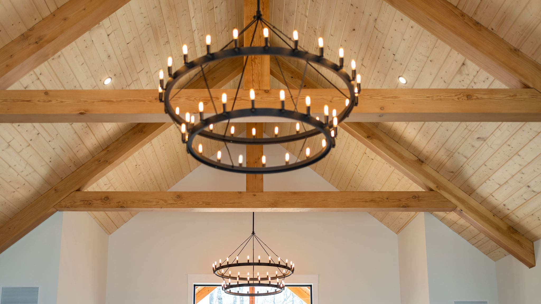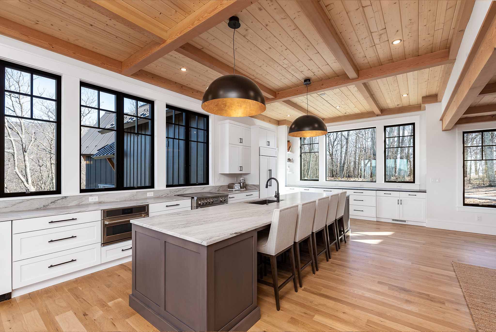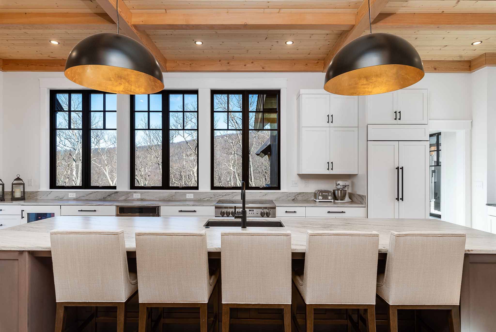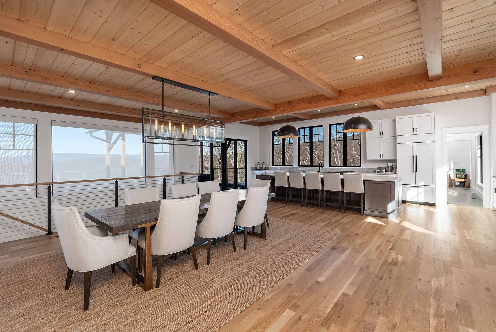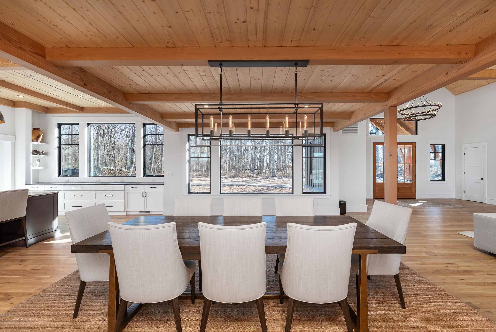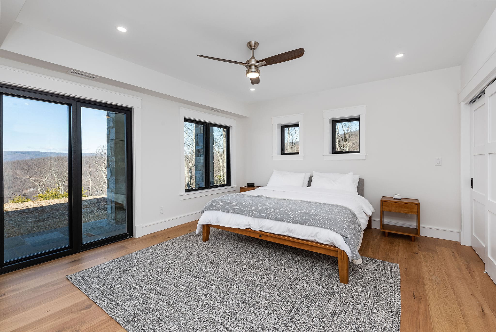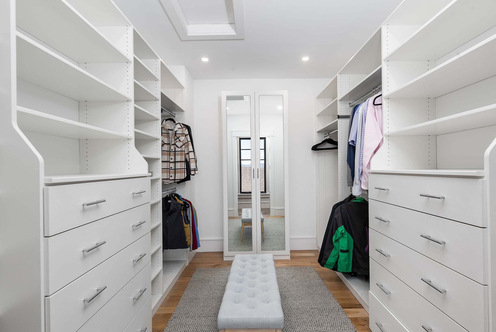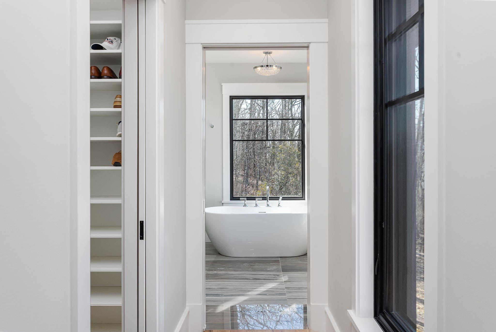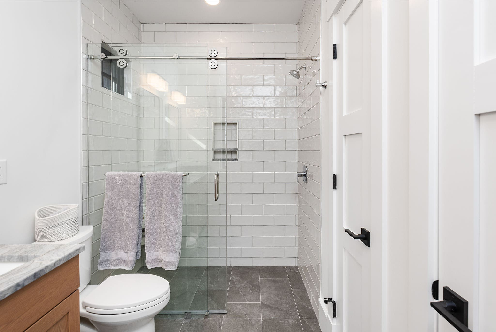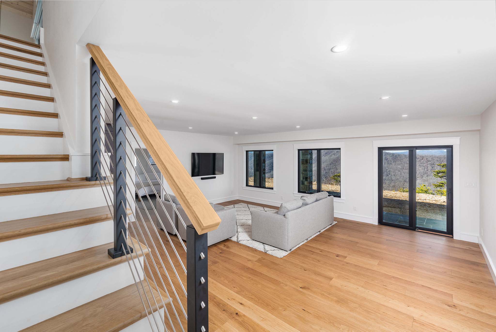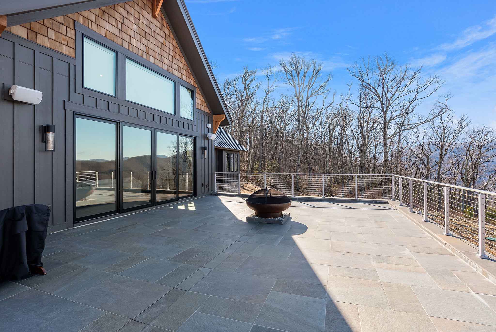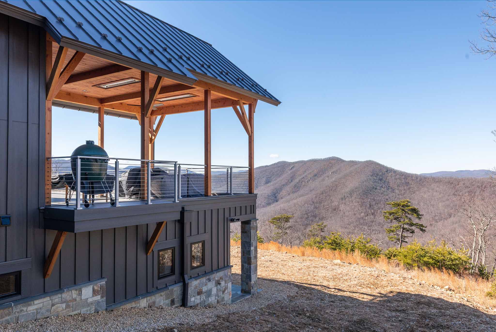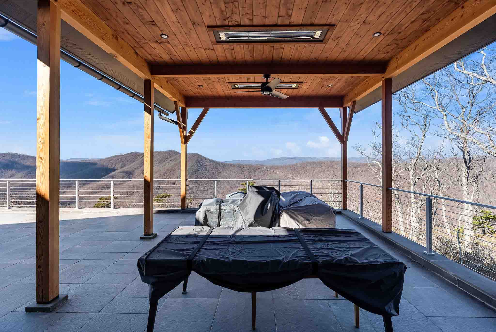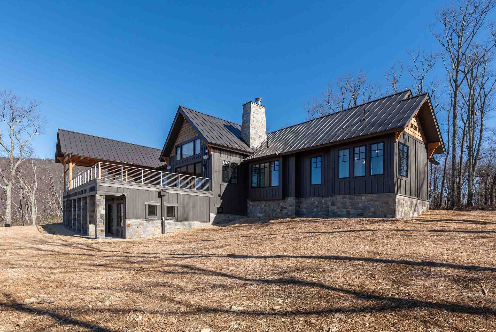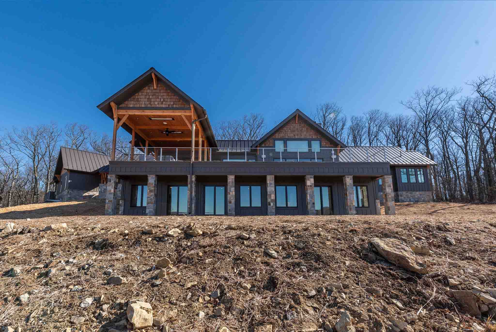Blue Ridge Mountain Home (T01543)
Project Details
PROJECT #T01543
4,415 square feet
4 bedrooms
4 bathrooms
Single Level Living with Wintergreen Mountain Views
Battling 40 mph winds and zero-degree temperatures on Wintergreen Mountain, this residence was completed despite rather challenging conditions. Additionally, the Blue Ridge Mountain Home required a multi-level concrete foundation, due to it being built into the mountainside.
Douglas Fir was used for the timber frame sections of this hybrid home. The exterior also utilizes red cedar shingles, board and batten, and a stone accent to create an aesthetic that mirrors the surrounding environment.
Entering the building from the main porch brings you into the Great Room. This large, open space features cathedral ceilings and a large fireplace. Meanwhile, to the left of the great room is the Master Suite, encompassing a large bedroom, spacious walk-in closet, and master bathroom. The rest of this wing is made up of another bedroom and bathroom.
On the other side of the Great Room is a dining room that leads into the large kitchen. The kitchen features a long island with bar seating and a sink. Therefore, ample counterspace for prep work is available for the ambitious home cook. Next to the kitchen is a service wing that includes a pantry, laundry room, and a mudroom. A breezeway connects this part of the house to the two-car garage.
Finally, terrace and rear porch are the perfect place to enjoy the views of the mountains, do some grilling, and sit by the fire pit. This terrace was elevated and utilizes a special membrane and integral drain system that allowed Smith & Robertson to include the lower-level living space. Two bedrooms, two bathrooms, and a large family room make up this floor of the residence.
Floor Plans
Project Photos
Single Level Living with Wintergreen Mountain Views
Battling 40 mph winds and zero-degree temperatures on Wintergreen Mountain, this residence was completed despite rather challenging conditions. Additionally, the Blue Ridge Mountain Home required a multi-level concrete foundation, due to it being built into the mountainside.
Douglas Fir was used for the timber frame sections of this hybrid home. The exterior also utilizes red cedar shingles, board and batten, and a stone accent to create an aesthetic that mirrors the surrounding environment.
Entering the building from the main porch brings you into the Great Room. This large, open space features cathedral ceilings and a large fireplace. Meanwhile, to the left of the great room is the Master Suite, encompassing a large bedroom, spacious walk-in closet, and master bathroom. The rest of this wing is made up of another bedroom and bathroom.
On the other side of the Great Room is a dining room that leads into the large kitchen. The kitchen features a long island with bar seating and a sink. Therefore, ample counterspace for prep work is available for the ambitious home cook. Next to the kitchen is a service wing that includes a pantry, laundry room, and a mudroom. A breezeway connects this part of the house to the two-car garage.
Finally, terrace and rear porch are the perfect place to enjoy the views of the mountains, do some grilling, and sit by the fire pit. This terrace was elevated and utilizes a special membrane and integral drain system that allowed Smith & Robertson to include the lower-level living space. Two bedrooms, two bathrooms, and a large family room make up this floor of the residence.
Timberpeg Independent Representative: Smith and Robertson, Inc. of Charlottesville, VA
Photographed By: Millpond Photography

