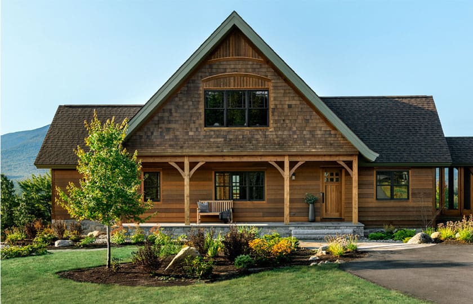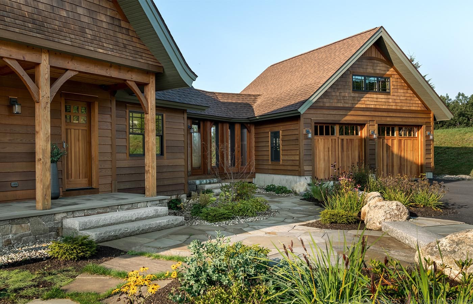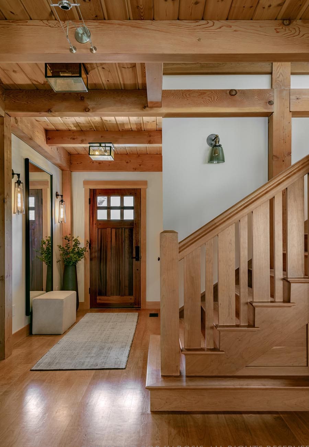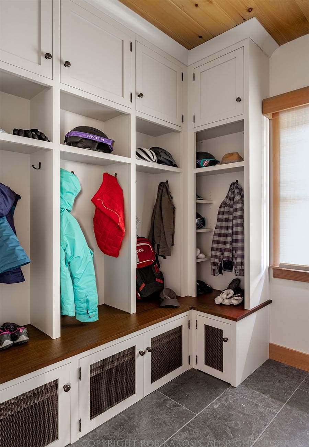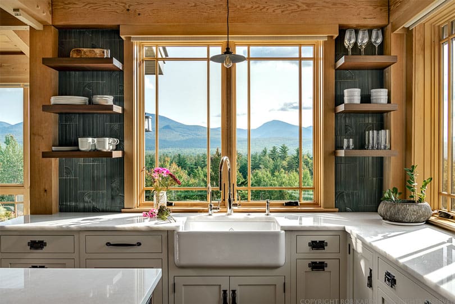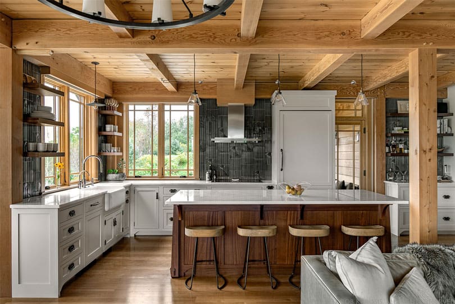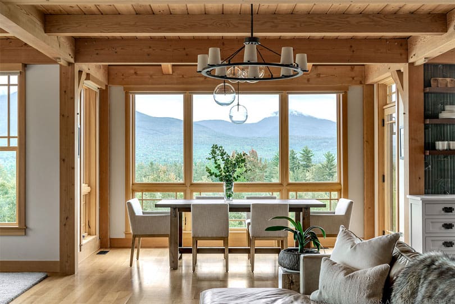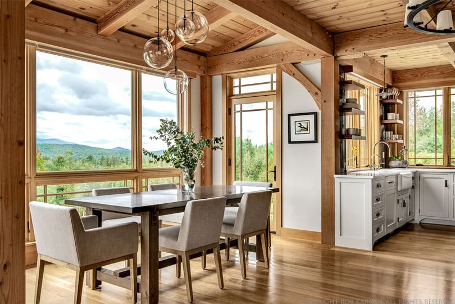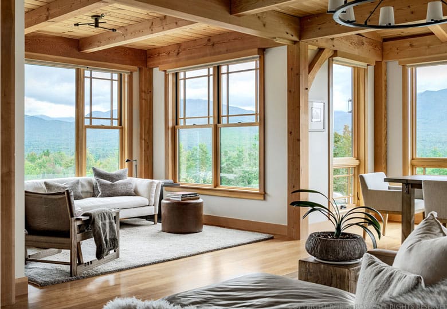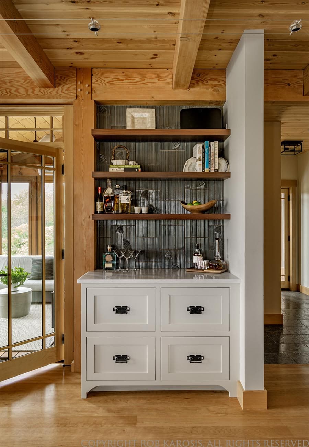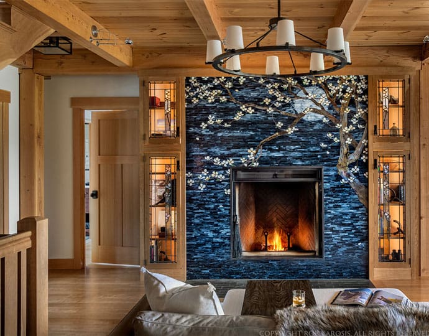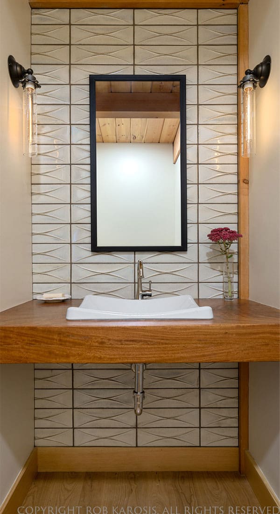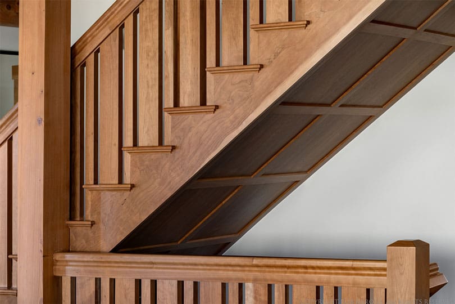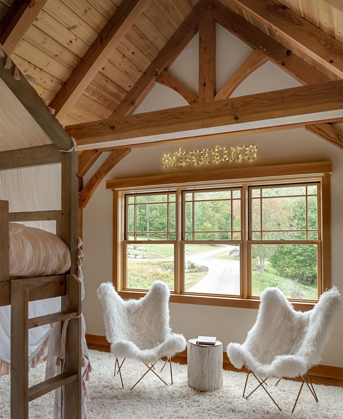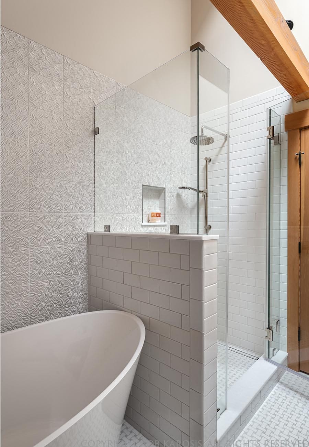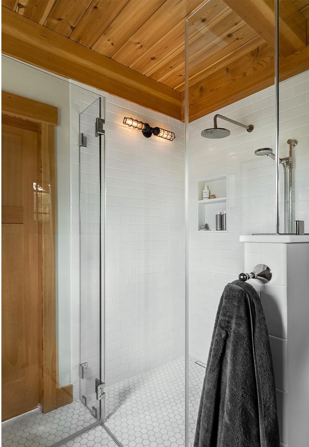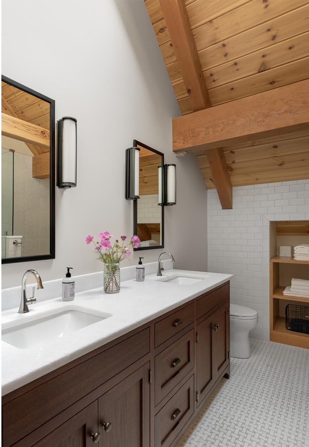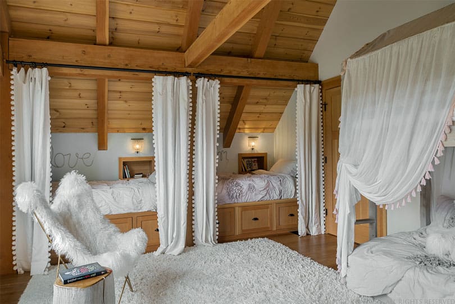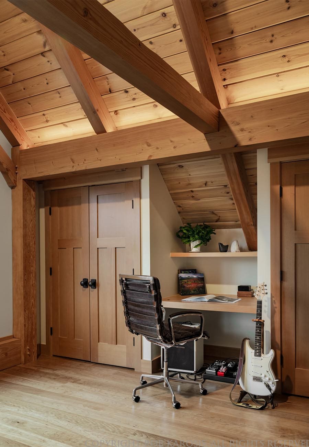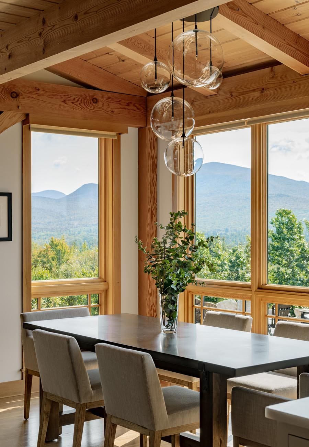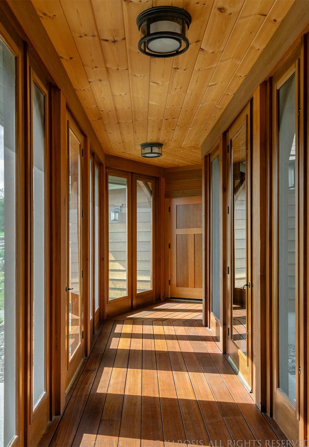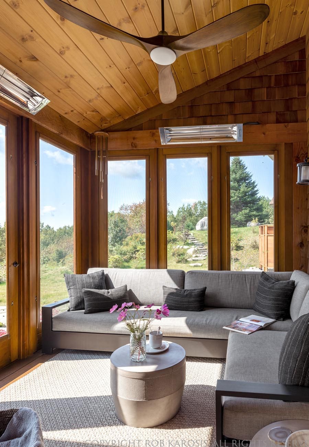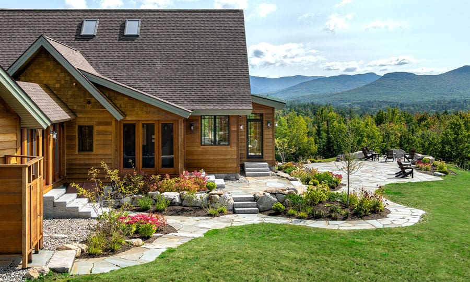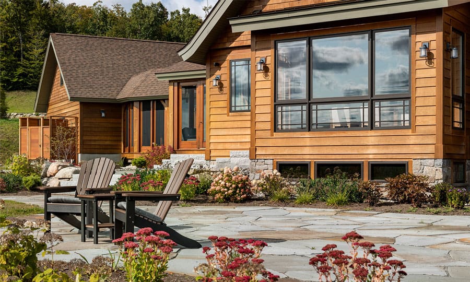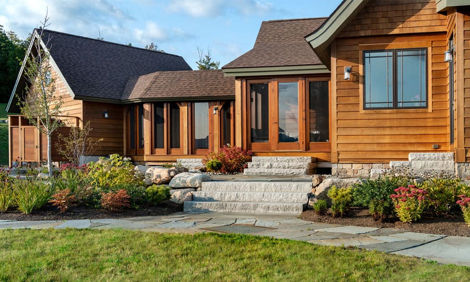Bretton Woods Cottage (T01361)
Project Details
PROJECT #T01361
2,735 square feet
2 bedrooms
2 bathrooms
A Mountaintop Craftsman Cottage
Taking inspiration from Sarah Susanka's "Not So Big House", the owners of the Bretton Woods Cottage focused on and efficient house that was the "right size." Situated on a bluff with breathtaking views of the surrounding White Mountains, this Craftsman inspired cottage takes full advantage of its proximity to Bretton Woods Ski Area. Situated to highlight the stunning views of Mount Washington, Mount Eisenhower, and Mount Lafayette, this home ensures beautiful surroundings no matter where you are.
In addition to accentuating its gorgeous views, the owners had two other important priorities in designing the Bretton Woods Cottage. First, they wanted to ensure the home was energy efficient, so they used triple pane windows on the North side of the building and solar gain windows on the South side. SIPS with higher r-values and extending the SIP framing below the first floor framing also contributed to this goal.
An Arts and Crafts aesthetic was the other key element to the Bretton Woods Cottage's design. Whether it is the front door by Rogue Valley Door, the cherry wood stair balustrade or the implementation of textured handmade tiles in the bathrooms and kitchen, this style is evident throughout the home. Perhaps the most stunning feature is the glass mosaic on the fireplace by Theodore Ellison and complemented by beautiful stained glass cabinets.
Project Photos
Timberpeg Independent Representative: Timberframe Design, Inc./Samyn-D’Elia Architects, PA of Holderness, NH
Built by: Twin Oaks Construction
Photographed By: Rob Karosis Photography
Mosaic Fireplace and Surrounding Stained Glass Cabinets by: Theodore Ellison of Oakland, California
Structural Engineering By: Annette Dey of Walpole, New Hampshire
Front Door By: Rogue Valley Door
A Mountaintop Craftsman Cottage
Taking inspiration from Sarah Susanka's "Not So Big House", the owners of the Bretton Woods Cottage focused on and efficient house that was the "right size." Situated on a bluff with breathtaking views of the surrounding White Mountains, this Craftsman inspired cottage takes full advantage of its proximity to Bretton Woods Ski Area. Situated to highlight the stunning views of Mount Washington, Mount Eisenhower, and Mount Lafayette, this home ensures beautiful surroundings no matter where you are.
In addition to accentuating its gorgeous views, the owners had two other important priorities in designing the Bretton Woods Cottage. First, they wanted to ensure the home was energy efficient, so they used triple pane windows on the North side of the building and solar gain windows on the South side. SIPS with higher r-values and extending the SIP framing below the first floor framing also contributed to this goal.
An Arts and Crafts aesthetic was the other key element to the Bretton Woods Cottage's design. Whether it is the front door by Rogue Valley Door, the cherry wood stair balustrade or the implementation of textured handmade tiles in the bathrooms and kitchen, this style is evident throughout the home. Perhaps the most stunning feature is the glass mosaic on the fireplace by Theodore Ellison and complemented by beautiful stained glass cabinets.

