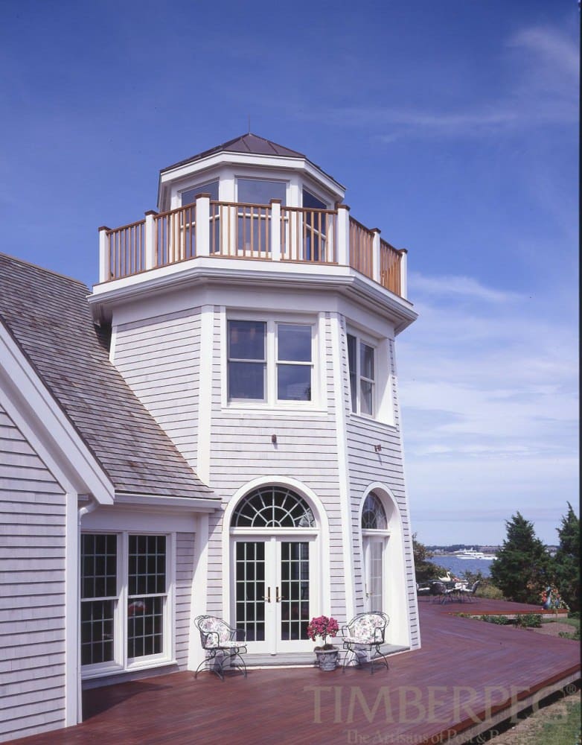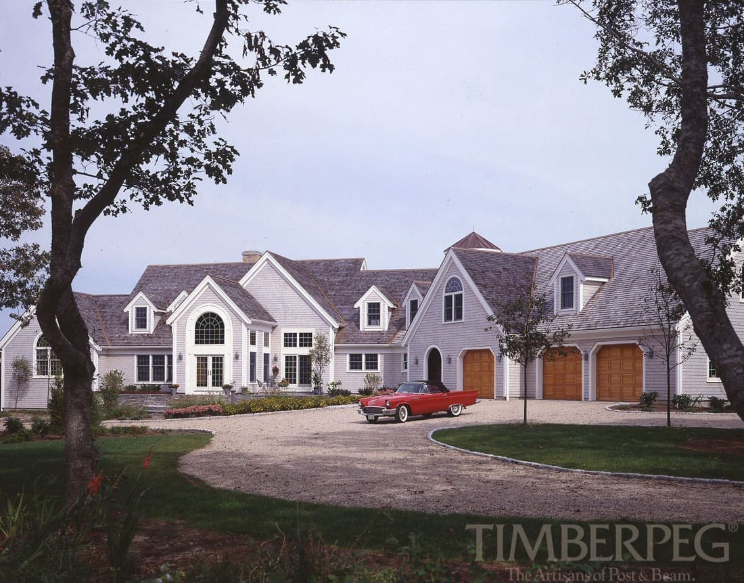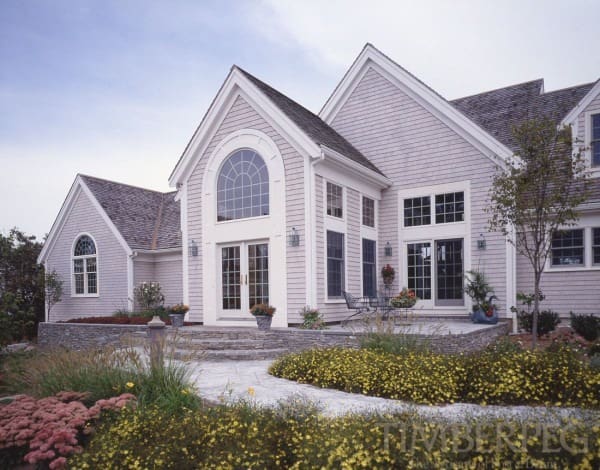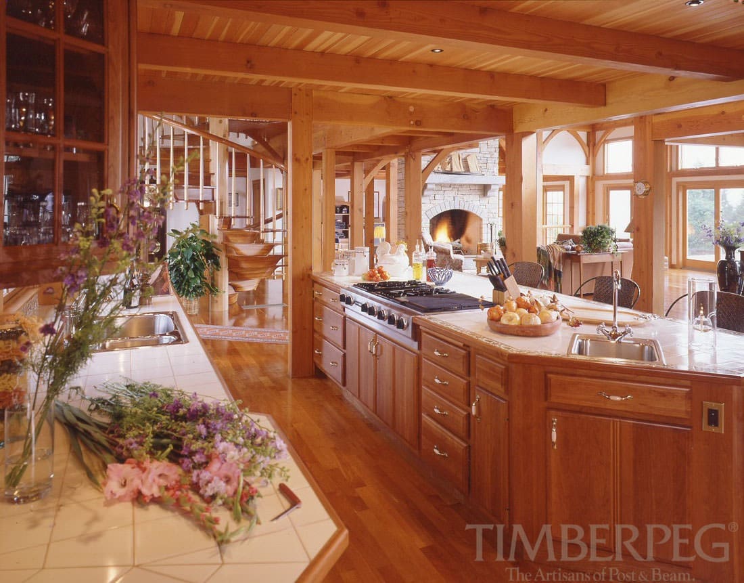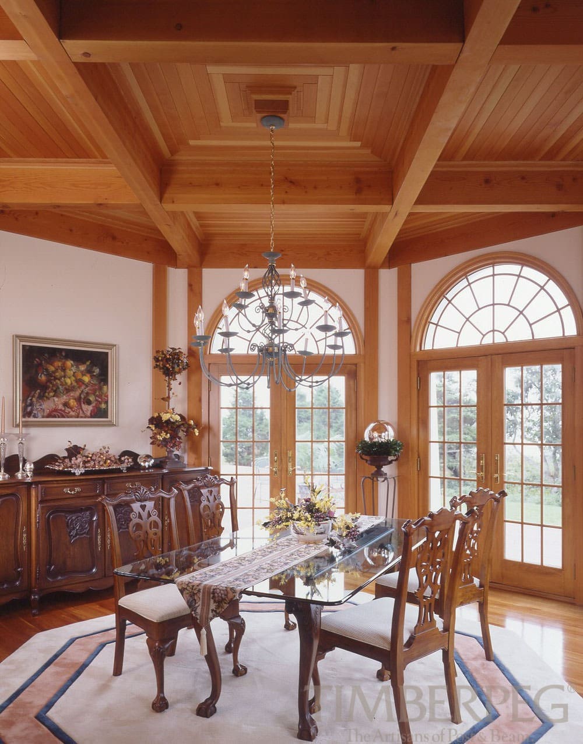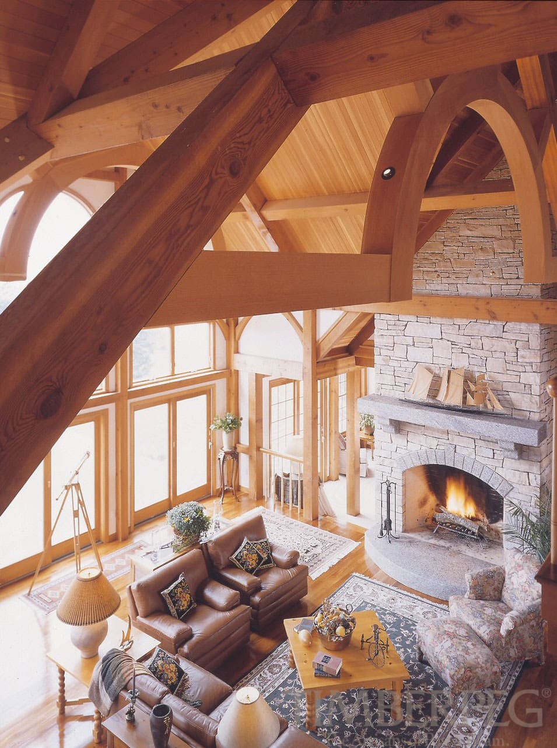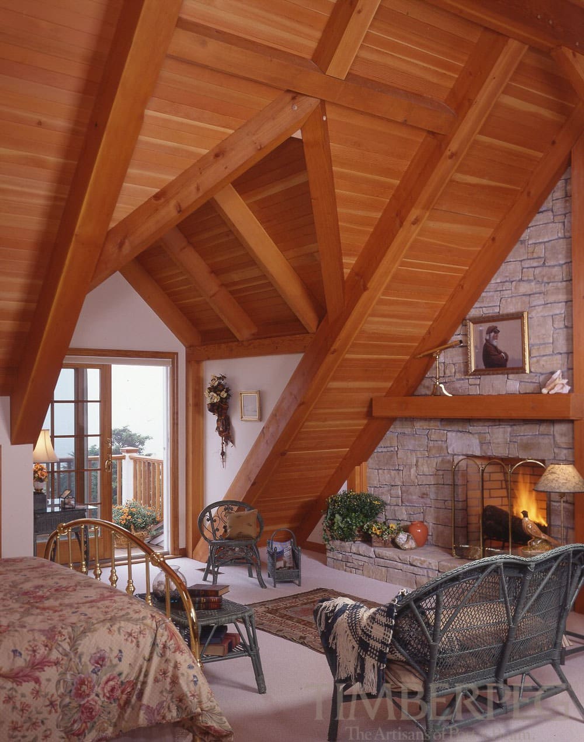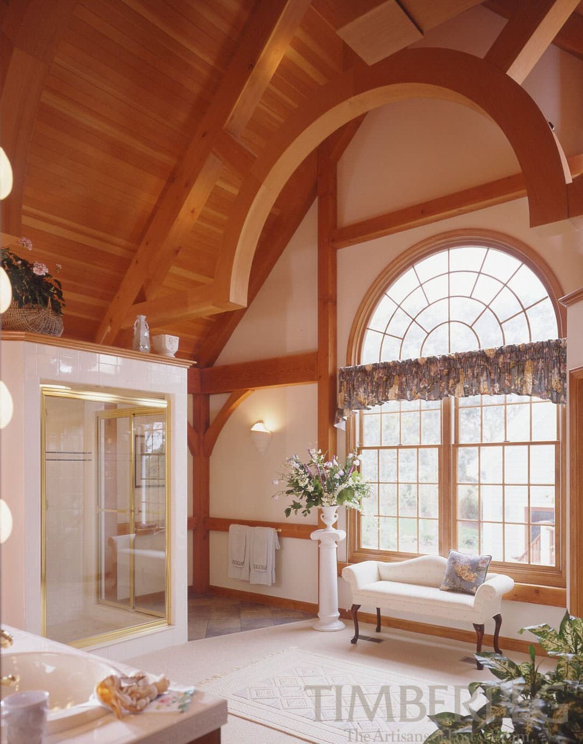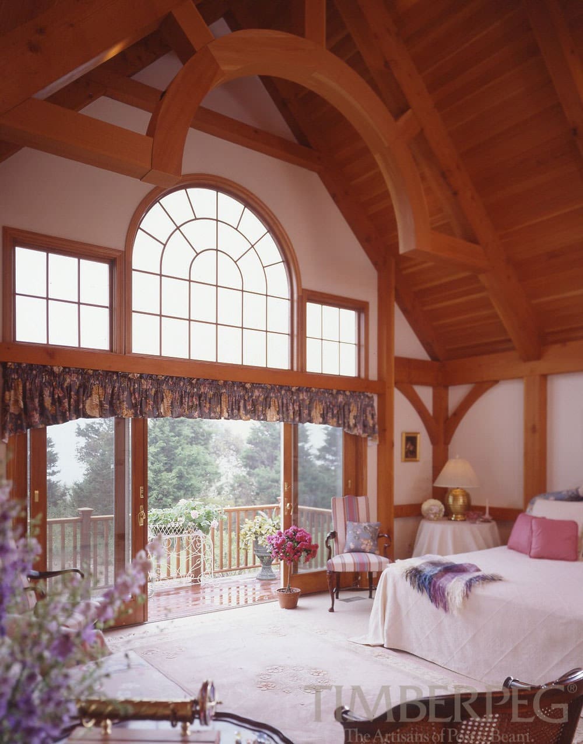Cape Cod Light House
Project Details
PROJECT #3597
4,500 square feet
3 bedrooms
2.5 bathrooms
This Beach House Takes the Nautical Theme to the Next Level
Drawing inspiration from New England architecture, the Light House is a truly unique building. The exterior is white cedar shingles, matching the local style. Additionally, a portion is fashioned to imitate a Cape Cod lighthouse. The interior, likewise, is just as stunning. Specifically, it focuses on big, open, airy spaces and including detailed touches that continue the nautical theme.
The main floor consists of the great room, which boasts an entertainment space, along with a more formal living room. A large stone fireplace highlights a 3500-pound granite mantel. This further serves to complement the first growth fir of the timbers and the warm, cherry floors. The master suite is beyond the great room, and features cathedral ceilings, large windows, and a sliding glass door out to a private mahogany deck.
The other side of the great room flows into an open and spacious kitchen, with plenty of counter space and room for extra helpers. It is conveniently located by the pantry, which leads out to the mudroom and laundry area and on to the garage. Moreover, 109 windows are used throughout the house, providing for plenty of natural light and views of the Nantucket Sound. One of the most notable elements of the main house is a spectacular spiral staircase which combines cherry, ash, and maple. Carved cherry steps continue the nautical theme, looking like a ship’s rudder. Additionally, the railing features a beautifully carved eel’s head.
The lighthouse portion of the home has its own unique purposes. For example, the basement is a wine cellar that can hold as many as 2000 bottles. The main floor acts as an octagonal dining room that features multiple sets of French doors that lead out to the deck. To reach the top, you ascend via a gang plank. This space holds an office with sweeping views.
Project Photos
Built By: Jeff Harris, Custom Builder
Built By: Jeff Harris, Custom Builder
This Beach House Takes the Nautical Theme to the Next Level
Drawing inspiration from New England architecture, the Light House is a truly unique building. The exterior is white cedar shingles, matching the local style. Additionally, a portion is fashioned to imitate a Cape Cod lighthouse. The interior, likewise, is just as stunning. Specifically, it focuses on big, open, airy spaces and including detailed touches that continue the nautical theme.
The main floor consists of the great room, which boasts an entertainment space, along with a more formal living room. A large stone fireplace highlights a 3500-pound granite mantel. This further serves to complement the first growth fir of the timbers and the warm, cherry floors. The master suite is beyond the great room, and features cathedral ceilings, large windows, and a sliding glass door out to a private mahogany deck.
The other side of the great room flows into an open and spacious kitchen, with plenty of counter space and room for extra helpers. It is conveniently located by the pantry, which leads out to the mudroom and laundry area and on to the garage. Moreover, 109 windows are used throughout the house, providing for plenty of natural light and views of the Nantucket Sound. One of the most notable elements of the main house is a spectacular spiral staircase which combines cherry, ash, and maple. Carved cherry steps continue the nautical theme, looking like a ship’s rudder. Additionally, the railing features a beautifully carved eel’s head.
The lighthouse portion of the home has its own unique purposes. For example, the basement is a wine cellar that can hold as many as 2000 bottles. The main floor acts as an octagonal dining room that features multiple sets of French doors that lead out to the deck. To reach the top, you ascend via a gang plank. This space holds an office with sweeping views.

