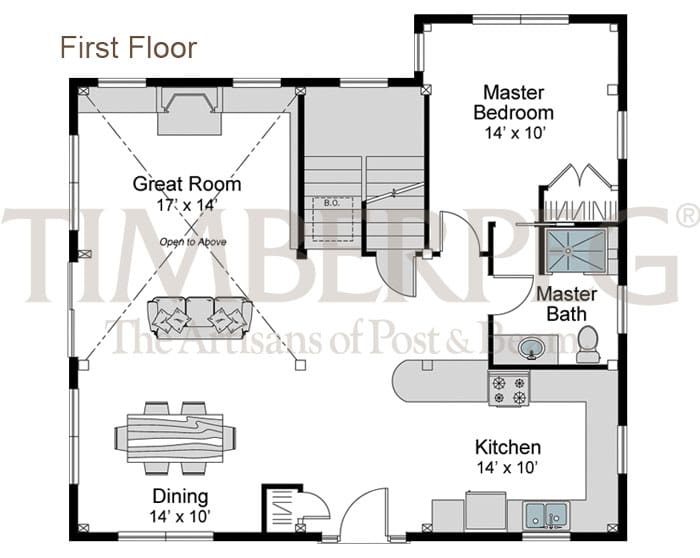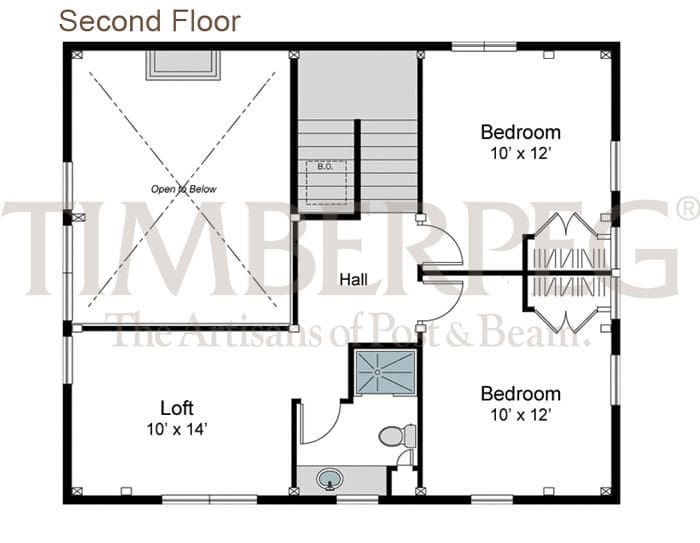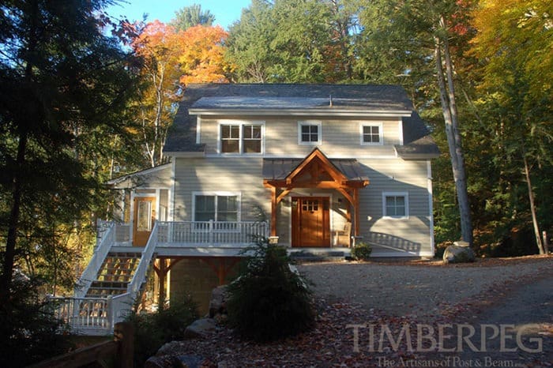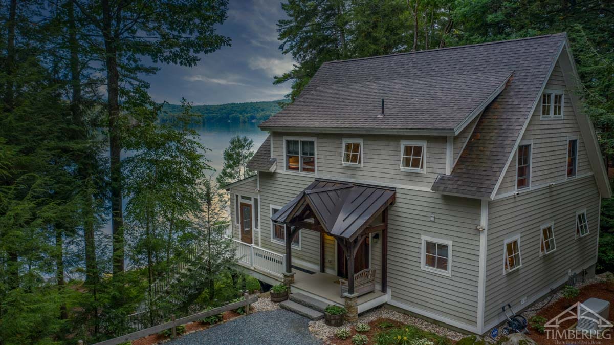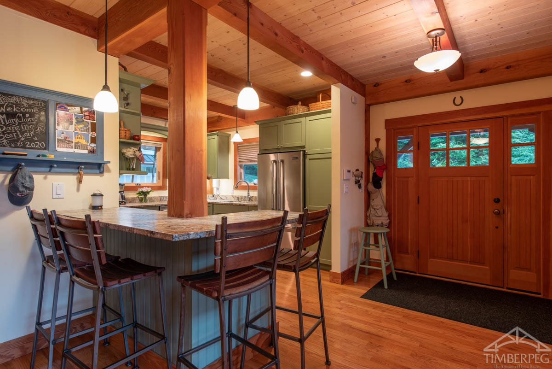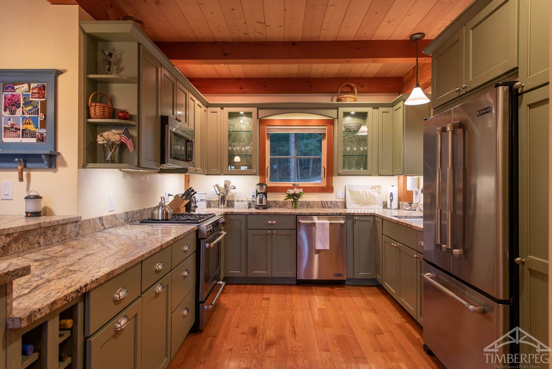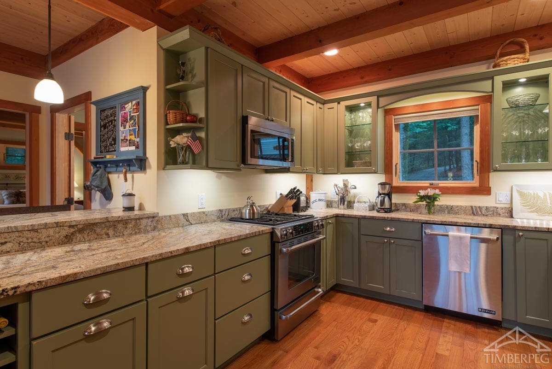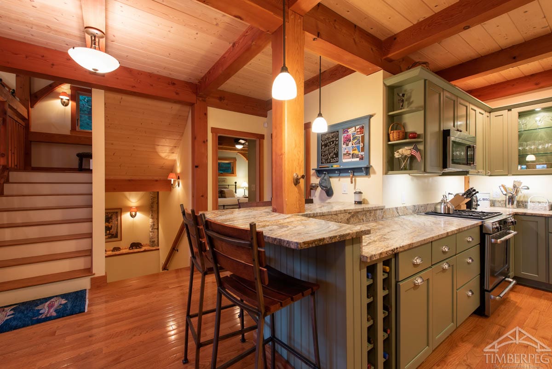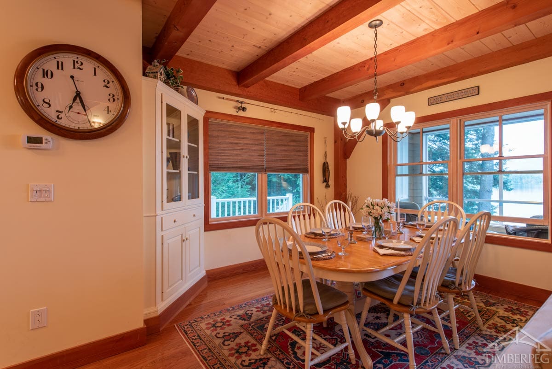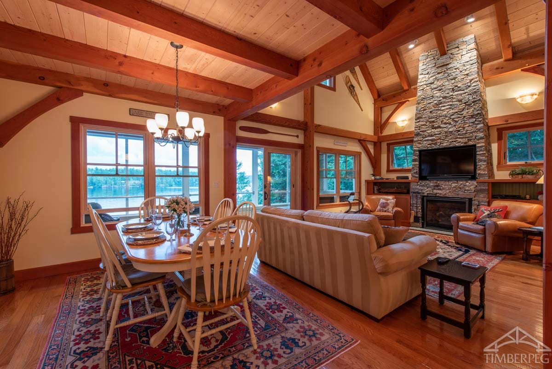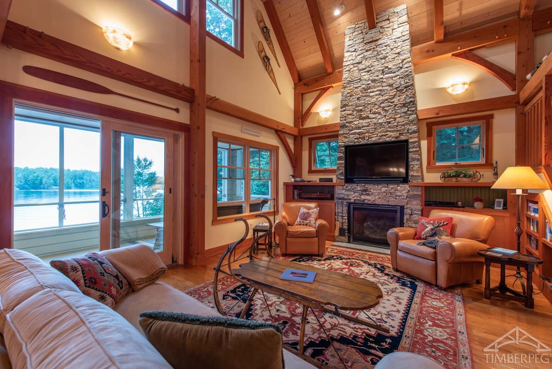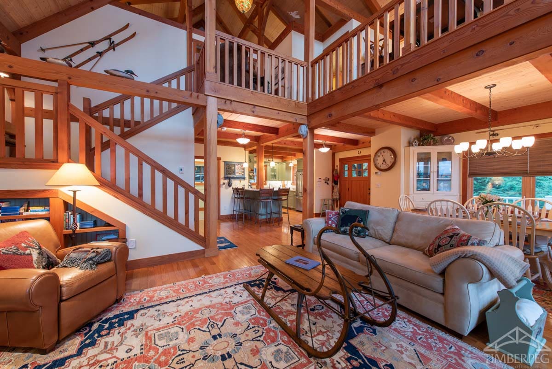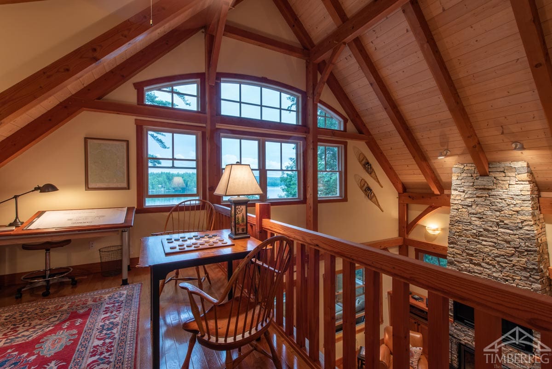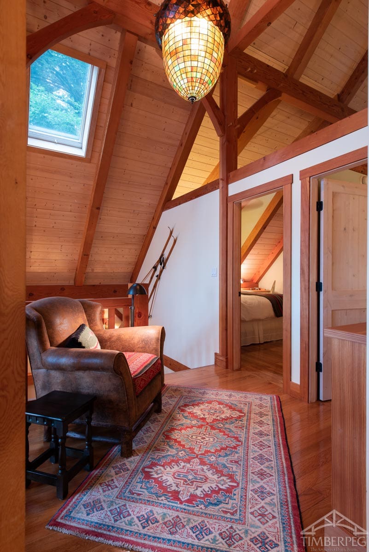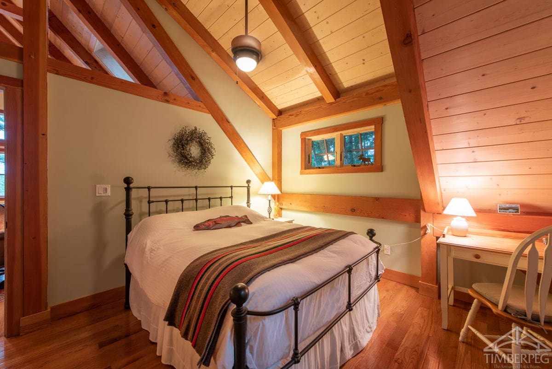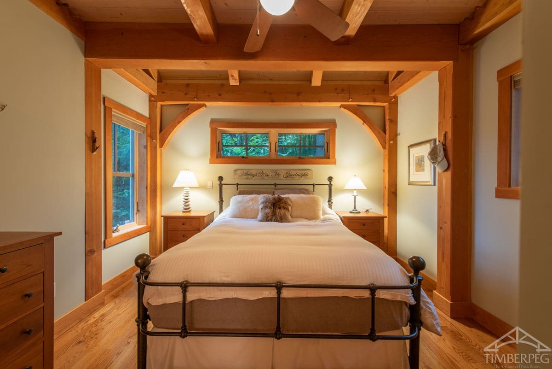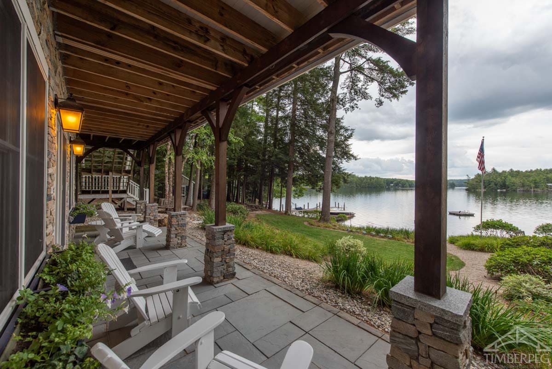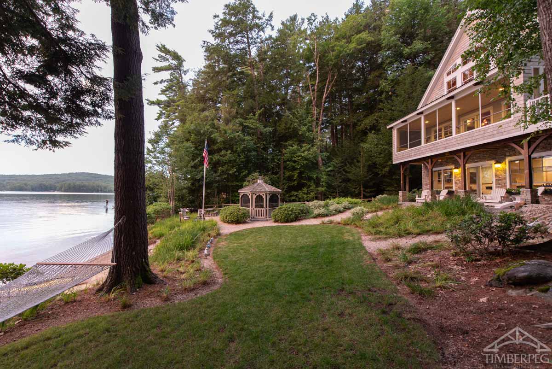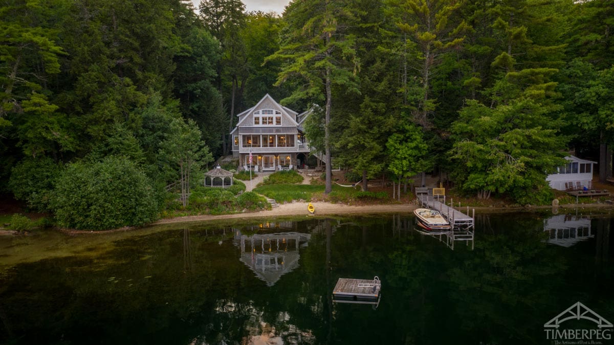Center Harbor Lake House (T00463)
Project Details
PROJECT #T00463
1,561 square feet
3 bedrooms
2 bathrooms
A Compact Plan with Options
The Center Harbor sits on a lake, a beautiful setting for this barn style, compact yet functional home. It has a square outline side gable design, with a large, shed dormer, creating maximum usability upstairs. Wood siding is a typical choice, with vertical board and batten adding to the barn home feel.
Entry is in the center of the building, with a timber framed porch a popular option. The Center Harbor design includes three bedrooms and two bathrooms, and it makes efficient use of the space. Extending the plan to 1910 square feet is also possible.
While this design packs a lot into a small space, expanding another 349 square feet allows for even more amenities. In this alternative, all the rooms grow just a bit but keep their basic form.
The kitchen has the same layout but with more storage space, which is always a welcome addition. Further, the great room can accommodate a slightly larger fireplace and a few more chairs.
Floor Plans
Project Photos
A Compact Plan with Options
The Center Harbor sits on a lake, a beautiful setting for this barn style, compact yet functional home. It has a square outline side gable design, with a large, shed dormer, creating maximum usability upstairs. Wood siding is a typical choice, with vertical board and batten adding to the barn home feel.
Entry is in the center of the building, with a timber framed porch a popular option. The Center Harbor design includes three bedrooms and two bathrooms, and it makes efficient use of the space. Extending the plan to 1910 square feet is also possible.
While this design packs a lot into a small space, expanding another 349 square feet allows for even more amenities. In this alternative, all the rooms grow just a bit but keep their basic form.
The kitchen has the same layout but with more storage space, which is always a welcome addition. Further, the great room can accommodate a slightly larger fireplace and a few more chairs.
Timberpeg Independent Representative: Timberframe Design, Inc./Samyn-D’Elia Architects, PA of Holderness, NH
Interior Photographs Courtesy of Brian Neidhardt
Exterior Aerial Photos By: Aron Robie Visuals

