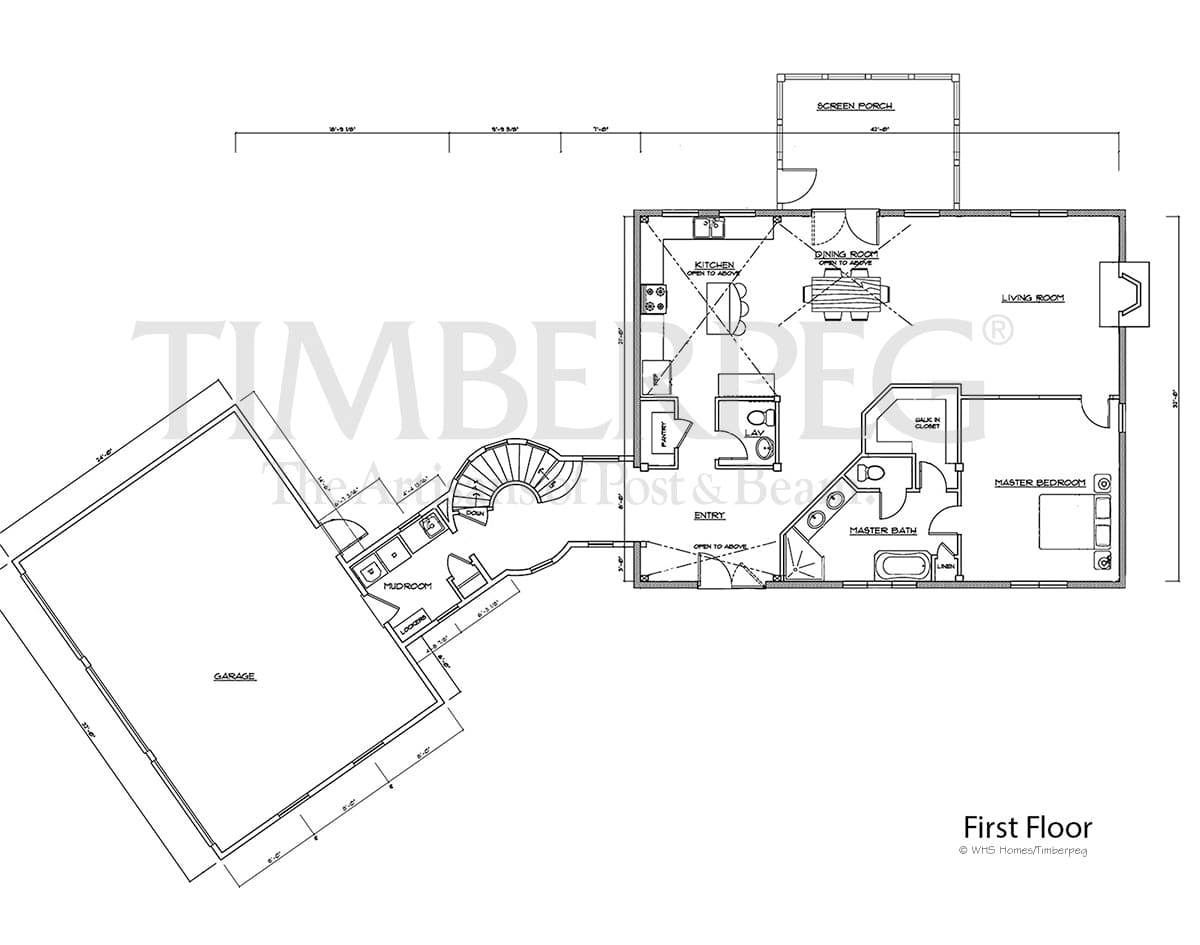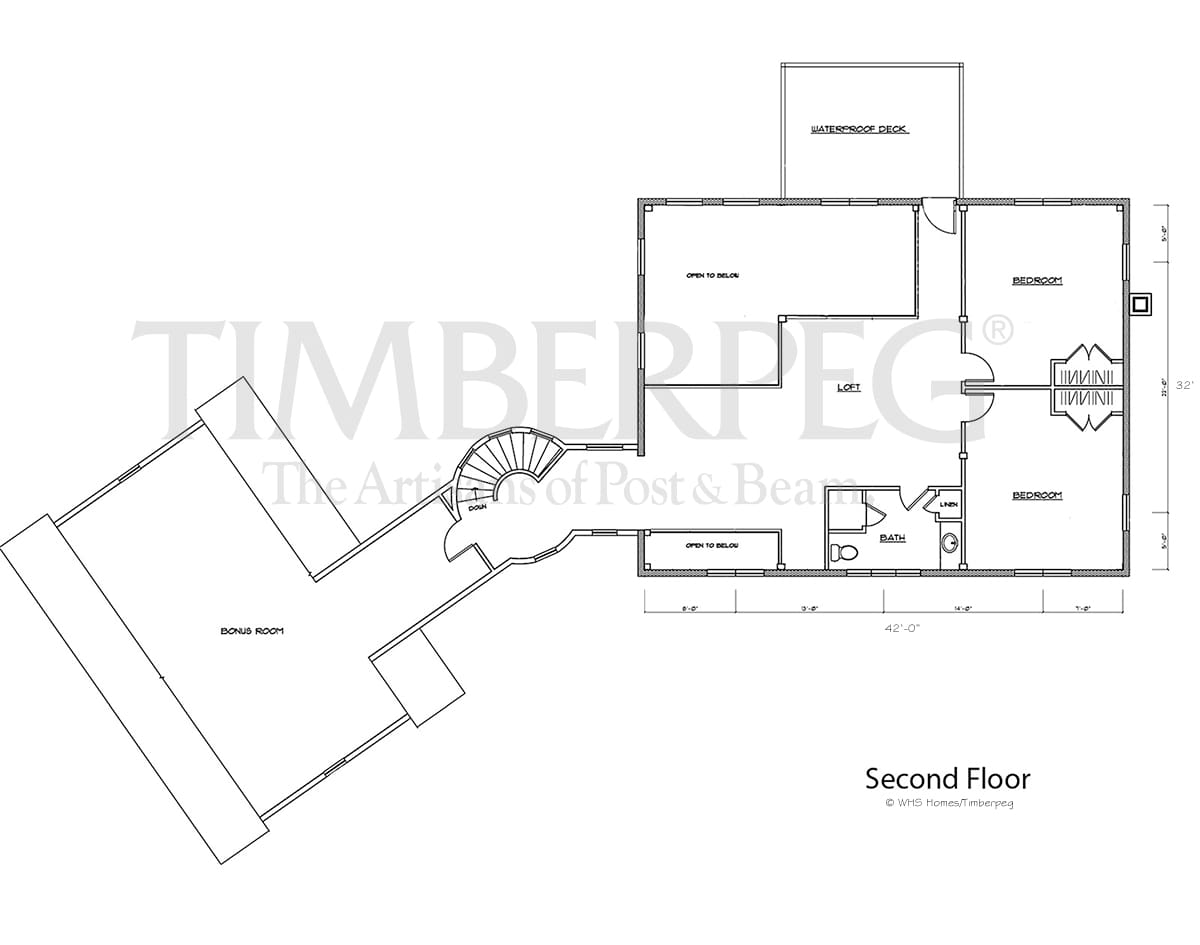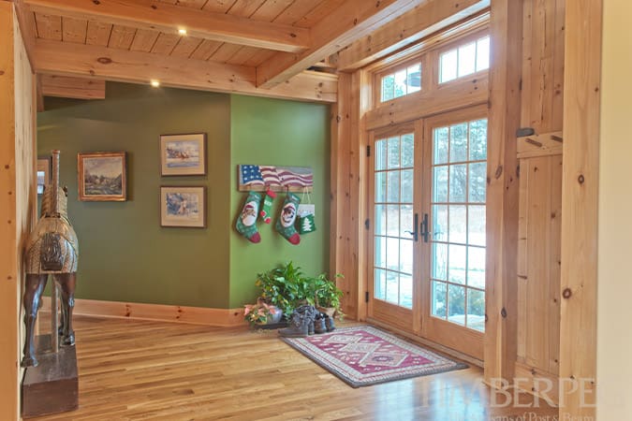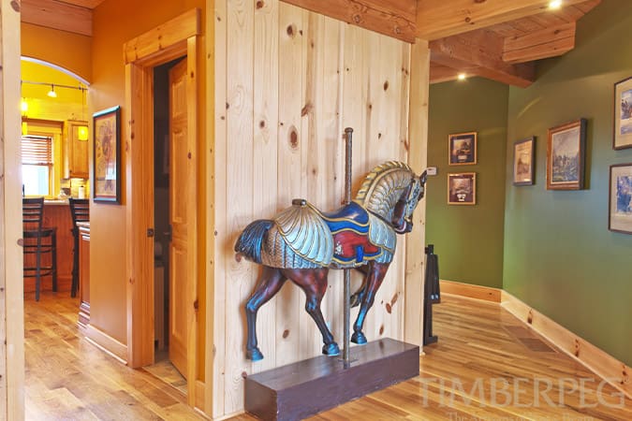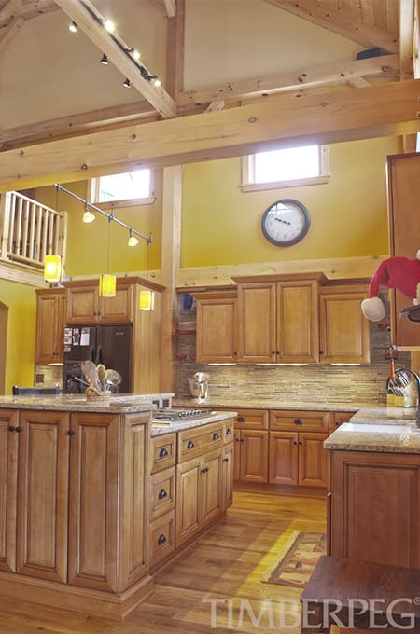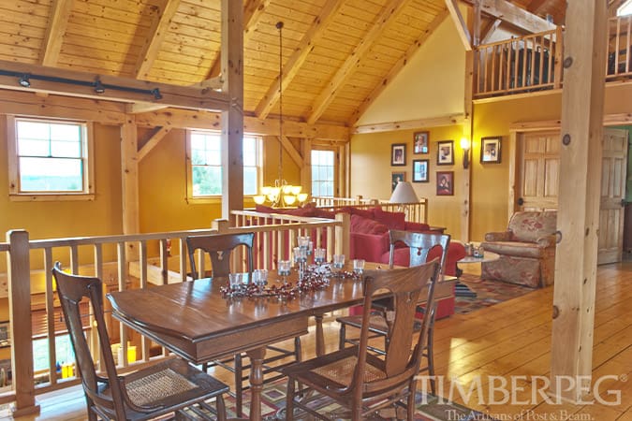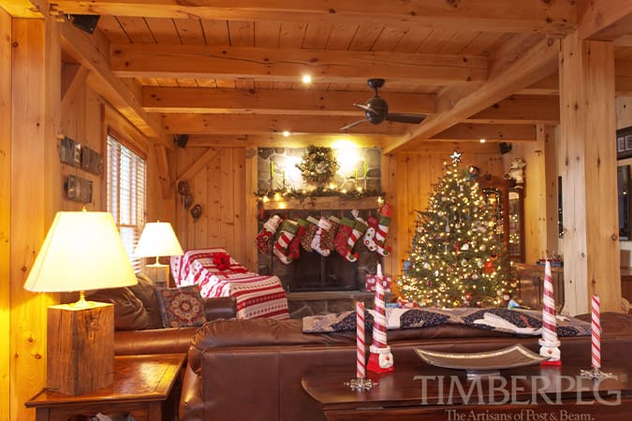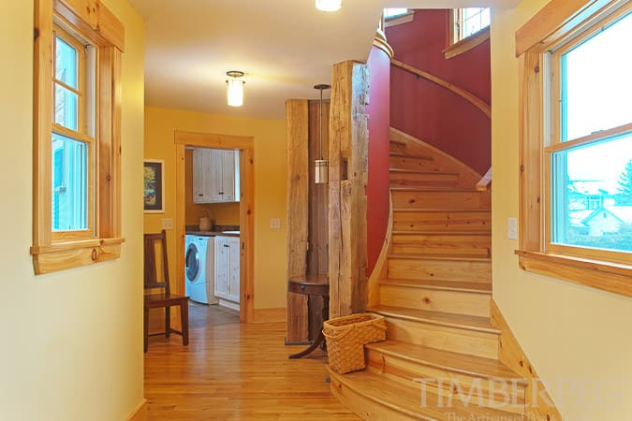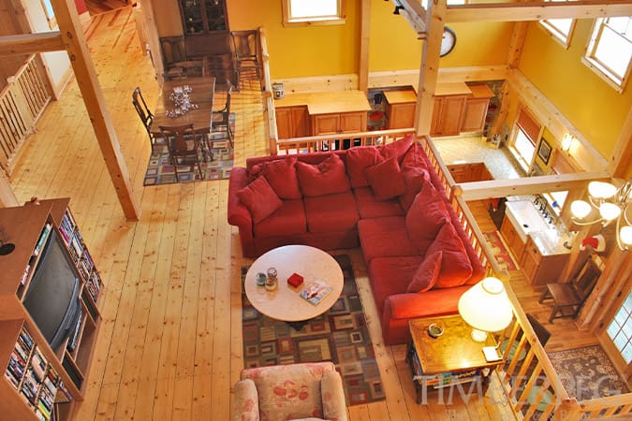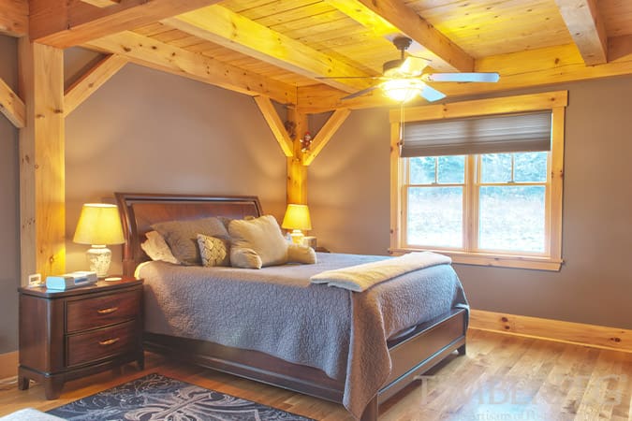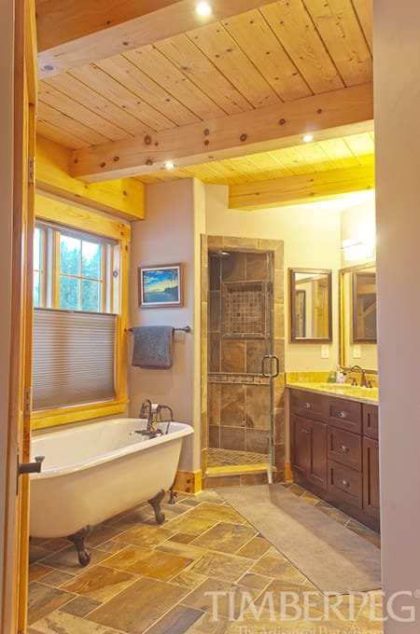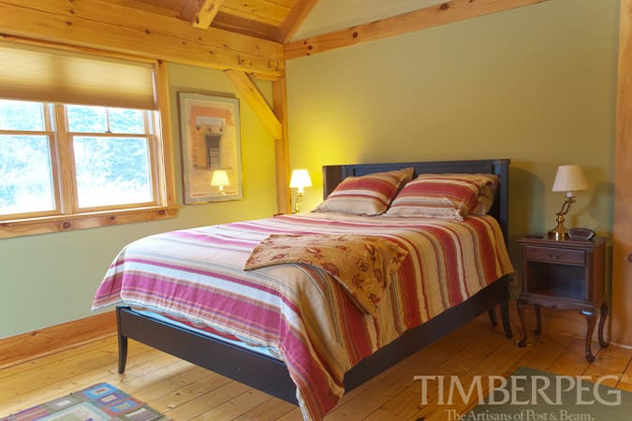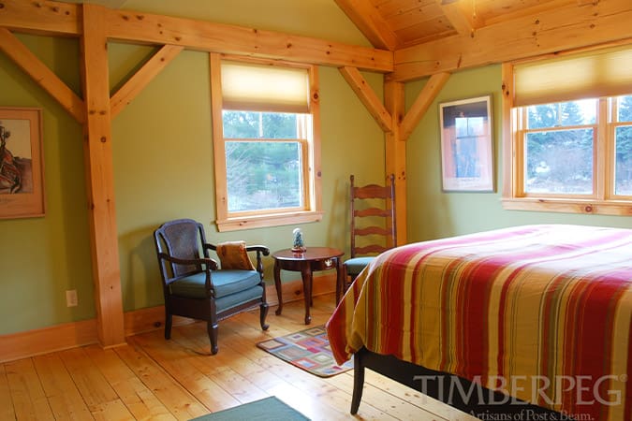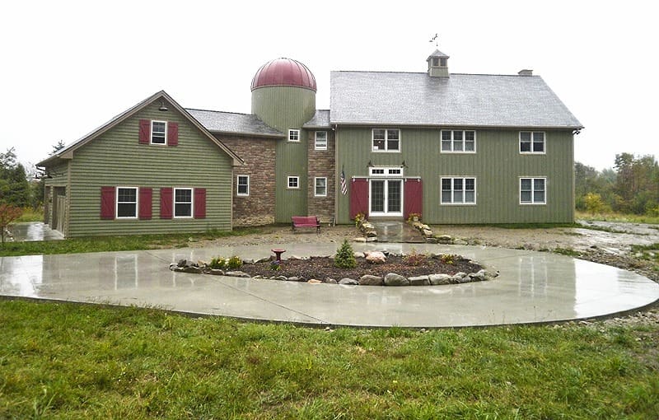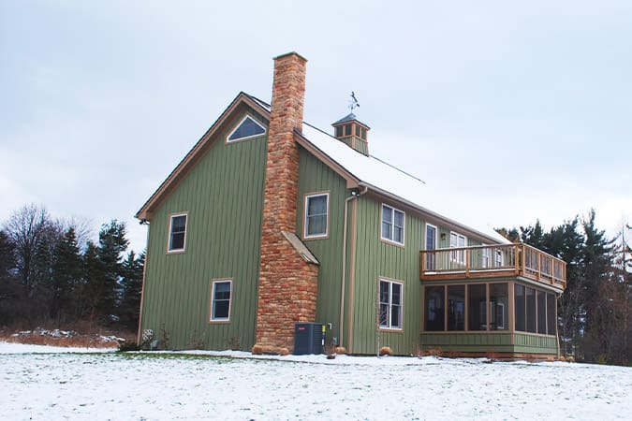Chagrin Falls Barn Home (T00160)
Project Details
PROJECT #T00160
2,831 square feet
3 bedrooms
4 bathrooms
A Traditionally Styled Farmhouse with Creative Details
From its use of board and batten, a cupola, and a metal-roofed “silo” that connect the garage to the main house, the Chagrin Falls has a classic, refined farmhouse appeal. The sage green color and stone veneer helps the residence settle into the landscape, however, the barn red of the silo roof and board and batten style shutters make it pop.
The primary entrance is located in the southwest corner of the building. The Chagrin Falls' garage is connected to the house via a mudroom with laundry space and the “silo,” which holds a spiral staircase. Additionally, the main floor boasts a large kitchen with a cathedral ceiling, plentiful counter space, and a large island with seating. It flows into the dining room, which also has a great, airy feel, before turning into a cozier living room, featuring a stone fireplace. A master suite encompasses the southeast section of the main floor.
The second floor has a large loft space that operates as another living room and looks down onto the kitchen. There are also two bedrooms and a bathroom on this level. Moving through the silo and above the garage brings you to a bonus room. Overall, this plan showcases the post and beam construction, but makes great use of accent walls to add splashes of color that ties the interior and exterior designs together. This creates a warm and cozy ambiance to the overall atmosphere of the residence.
Floor Plans
Project Photos
A Traditionally Styled Farmhouse with Creative Details
From its use of board and batten, a cupola, and a metal-roofed “silo” that connect the garage to the main house, the Chagrin Falls has a classic, refined farmhouse appeal. The sage green color and stone veneer helps the residence settle into the landscape, however, the barn red of the silo roof and board and batten style shutters make it pop.
The primary entrance is located in the southwest corner of the building. The Chagrin Falls' garage is connected to the house via a mudroom with laundry space and the “silo,” which holds a spiral staircase. Additionally, the main floor boasts a large kitchen with a cathedral ceiling, plentiful counter space, and a large island with seating. It flows into the dining room, which also has a great, airy feel, before turning into a cozier living room, featuring a stone fireplace. A master suite encompasses the southeast section of the main floor.
The second floor has a large loft space that operates as another living room and looks down onto the kitchen. There are also two bedrooms and a bathroom on this level. Moving through the silo and above the garage brings you to a bonus room. Overall, this plan showcases the post and beam construction, but makes great use of accent walls to add splashes of color that ties the interior and exterior designs together. This creates a warm and cozy ambiance to the overall atmosphere of the residence.
Designed and Manufactured by: Timberpeg
Built by: Timberpeg Independent Representative Southerland Custom Builders

