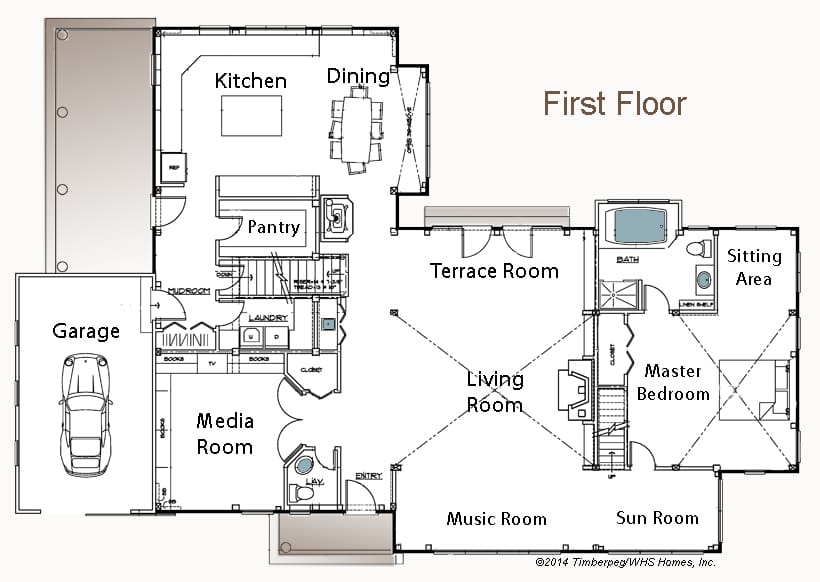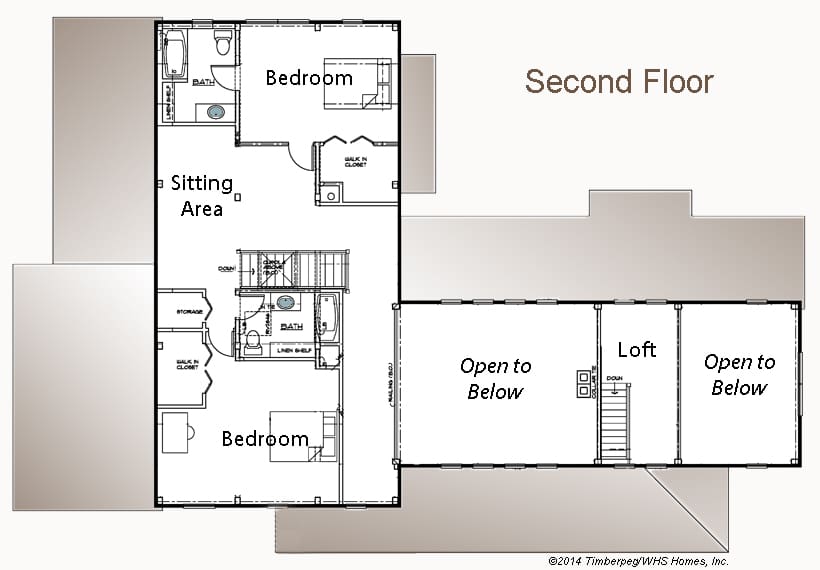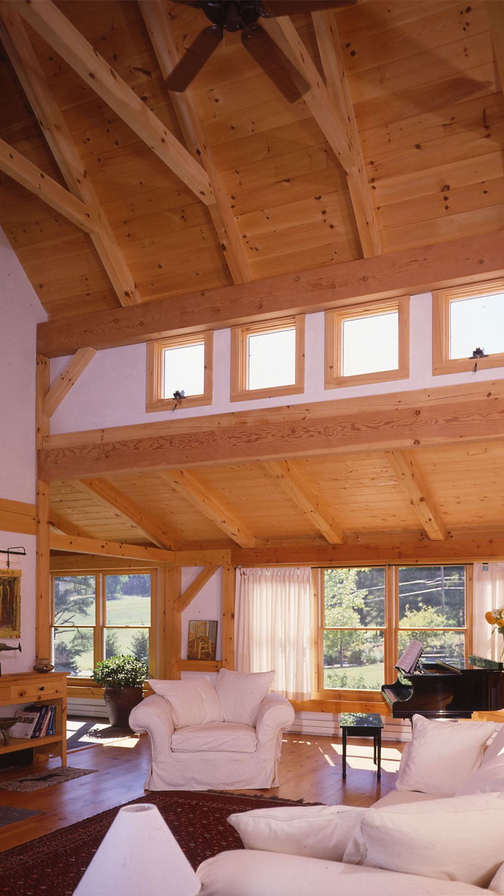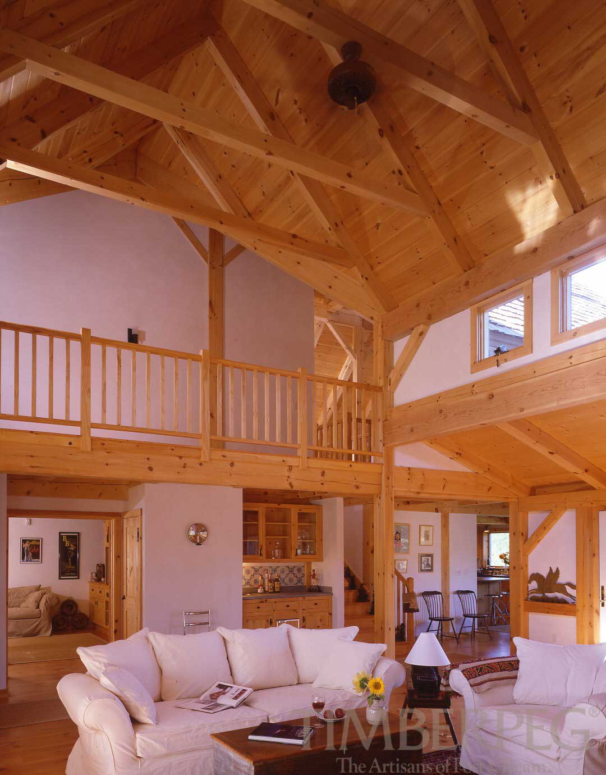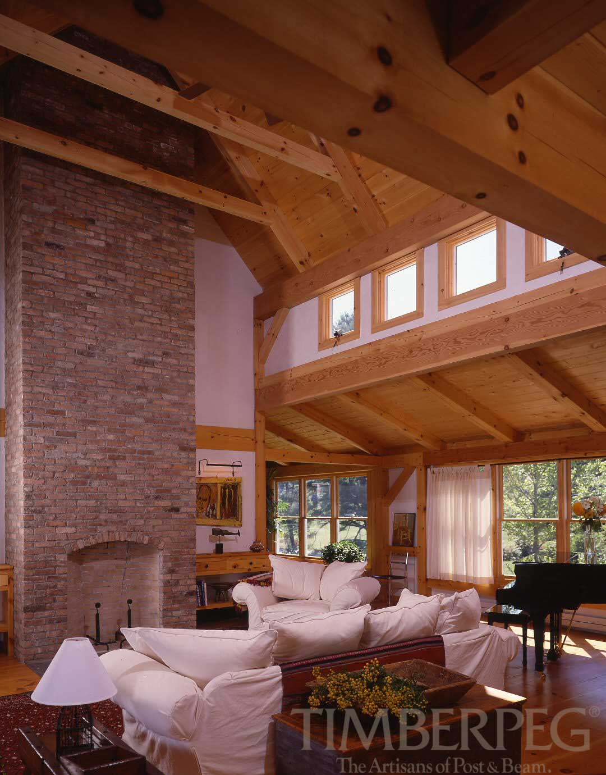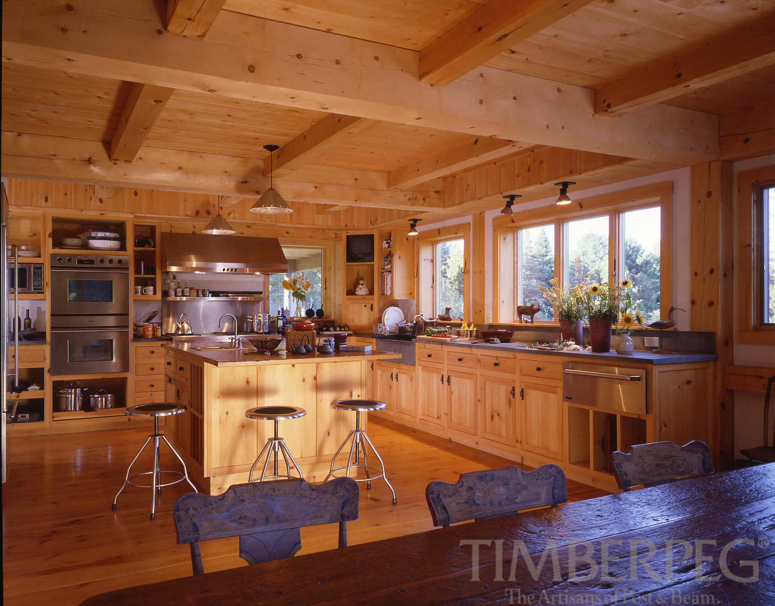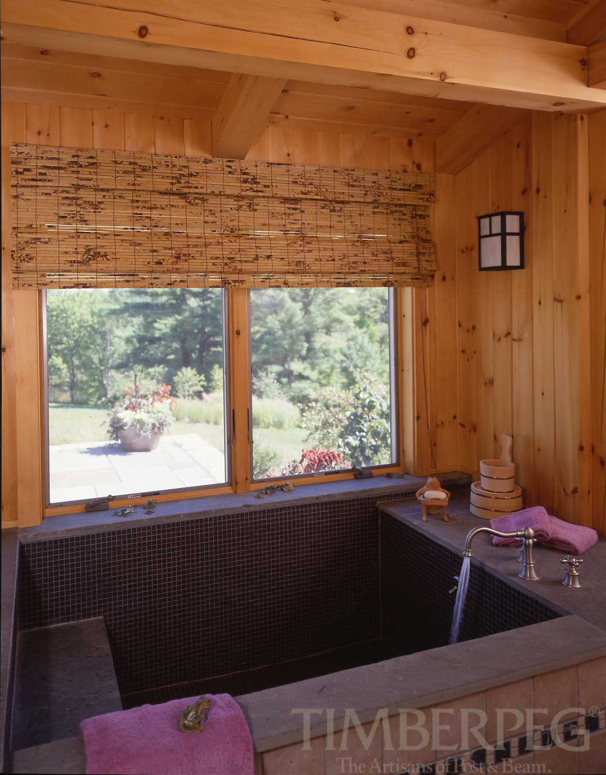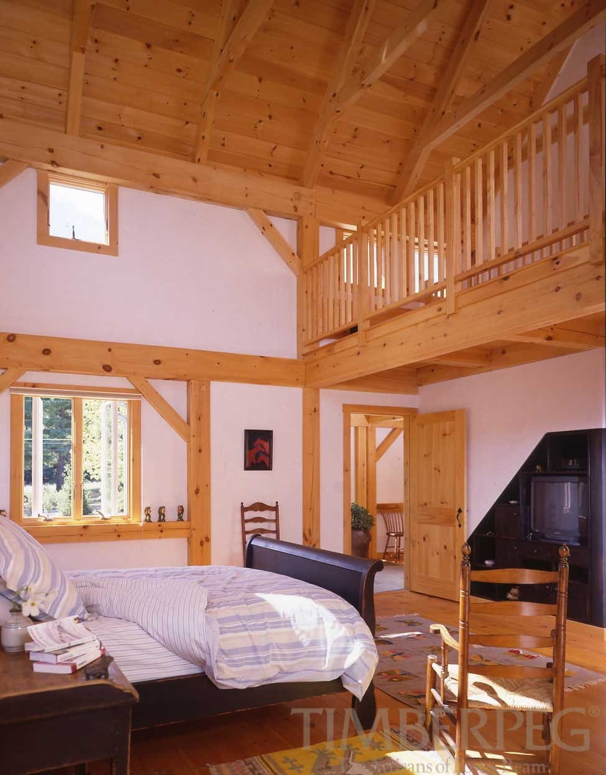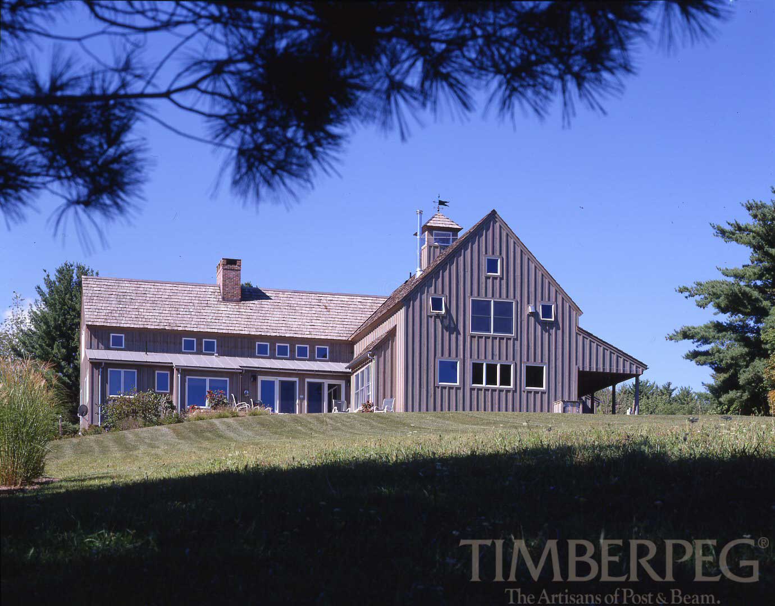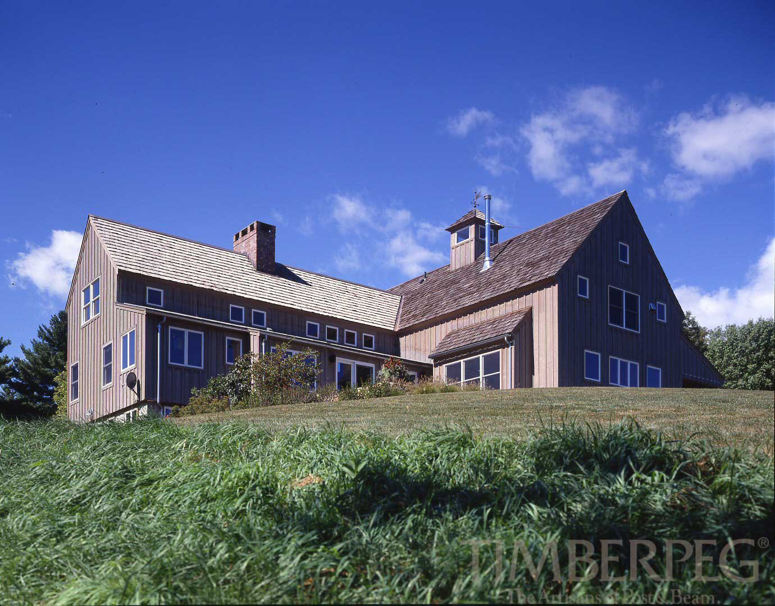Connecticut Barn Home (4500)
Project Details
PROJECT #4500
3,485 square feet
3 bedrooms
4 bathrooms
A Classic New England Barn Style Home
From the outside, the Connecticut Barn Home looks like a rustic barn due to its red cedar board and batten, cedar shake roof, and cupola. Exterior doors, including the garage, are fashioned in the barn style, as well. The smaller, though plentiful, windows help complete the rustic ambiance.
Next to the garage is a small, covered entry porch, leading to a surprisingly modern interior. To the left of the door is a media room and if you continue towards the back of the house, a dining area and beautiful kitchen make up this wing. A large pantry is by the kitchen, along with access to a covered porch. A small mudroom connects the garage to the main house.
The right side of the house features a living room and master suite both with cathedral ceilings. Off of the living room are music, sun and terrace rooms. The master suite includes a sitting area, ample closet space, and a master bathroom. There are two staircases to the second level. One leads to a small loft that looks down onto the living room, while the other leads to two bedrooms. Each has its own bathroom and walk-in closet.
Unlike many of our other houses, this project doesn't have a large window wall, however, there is still significant natural light from the many windows that decorate the entire home.
Floor Plans
Project Photos
A Classic New England Barn Style Home
From the outside, the Connecticut Barn Home looks like a rustic barn due to its red cedar board and batten, cedar shake roof, and cupola. Exterior doors, including the garage, are fashioned in the barn style, as well. The smaller, though plentiful, windows help complete the rustic ambiance.
Next to the garage is a small, covered entry porch, leading to a surprisingly modern interior. To the left of the door is a media room and if you continue towards the back of the house, a dining area and beautiful kitchen make up this wing. A large pantry is by the kitchen, along with access to a covered porch. A small mudroom connects the garage to the main house.
The right side of the house features a living room and master suite both with cathedral ceilings. Off of the living room are music, sun and terrace rooms. The master suite includes a sitting area, ample closet space, and a master bathroom. There are two staircases to the second level. One leads to a small loft that looks down onto the living room, while the other leads to two bedrooms. Each has its own bathroom and walk-in closet.
Unlike many of our other houses, this project doesn't have a large window wall, however, there is still significant natural light from the many windows that decorate the entire home.

