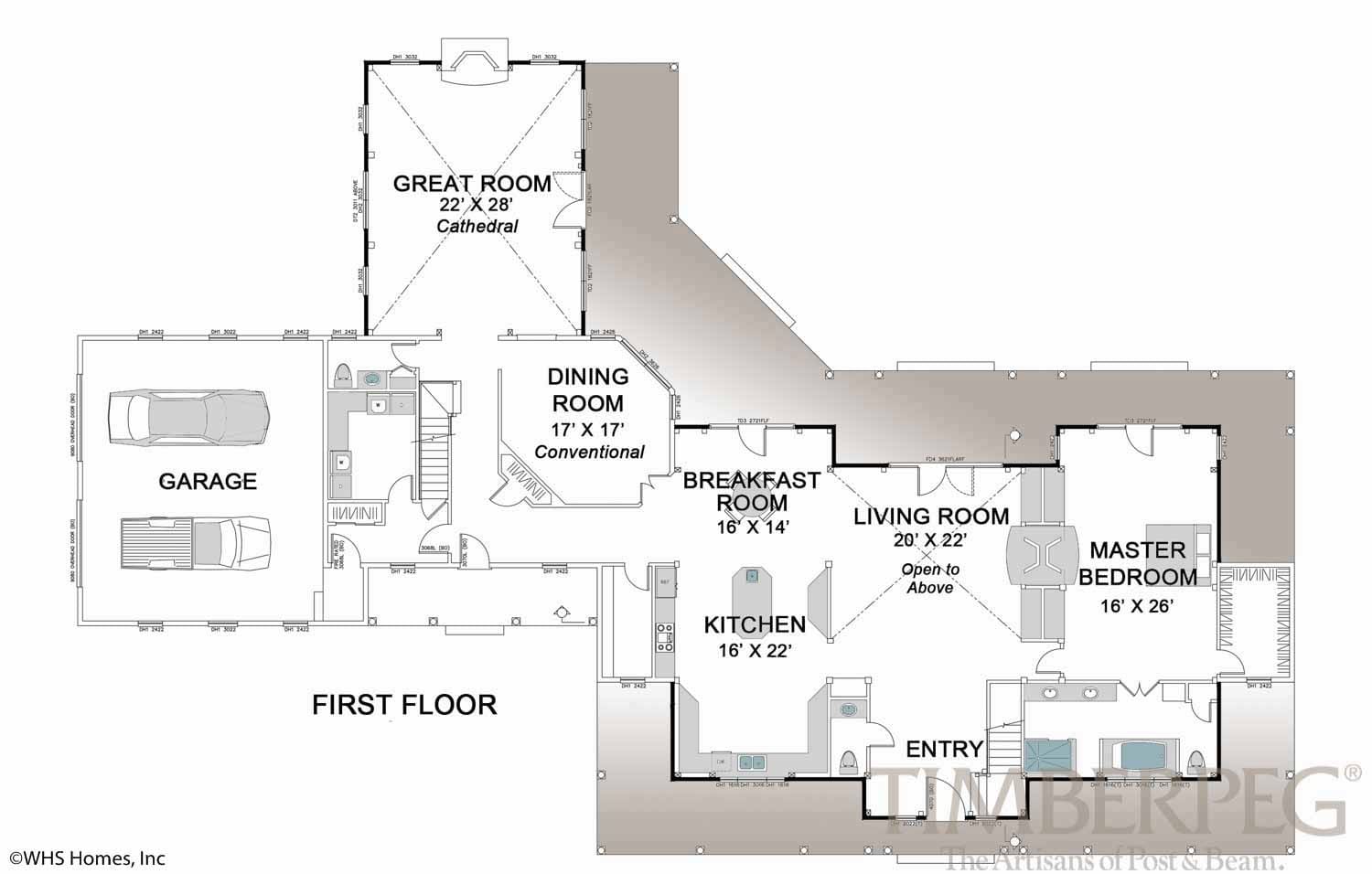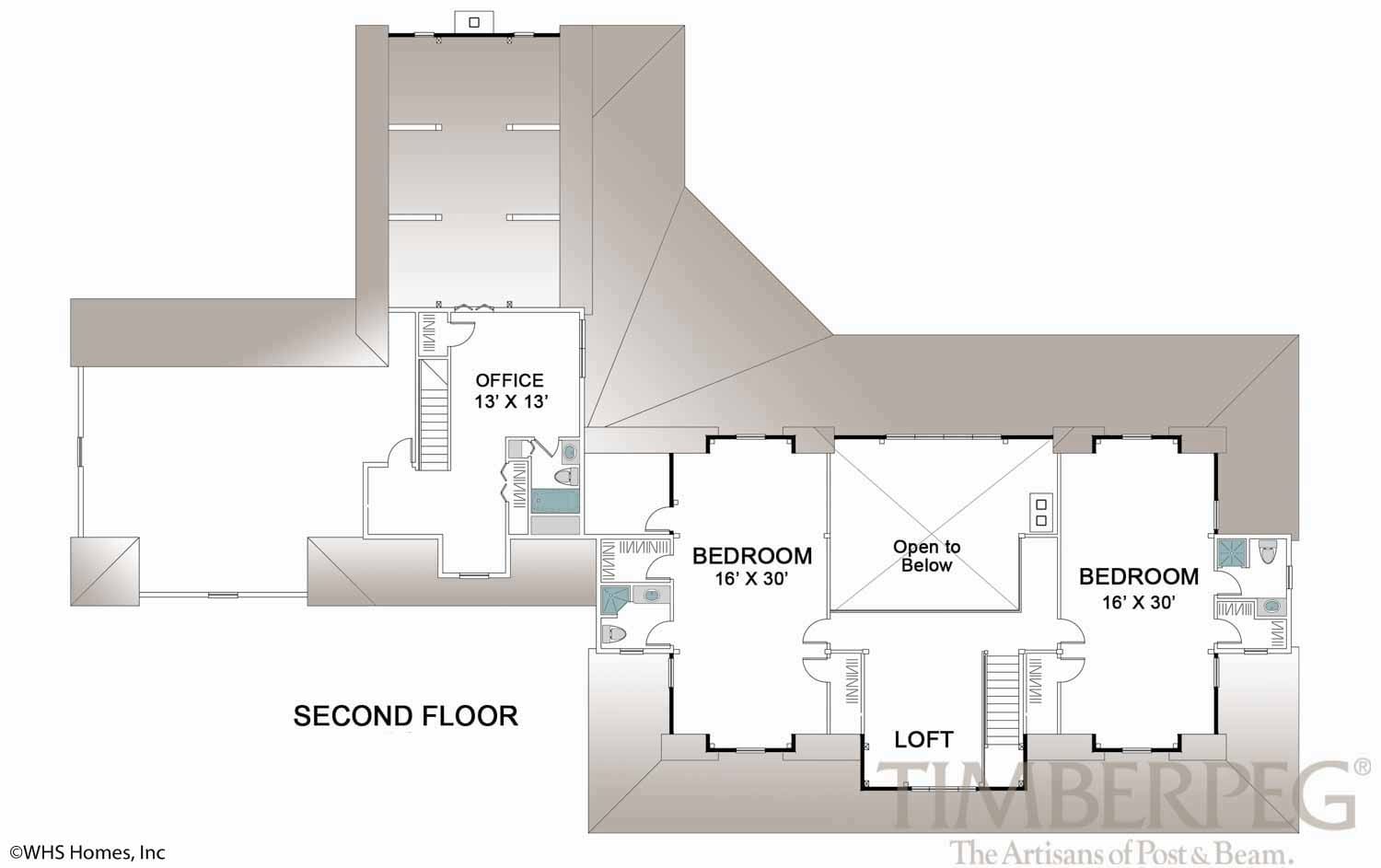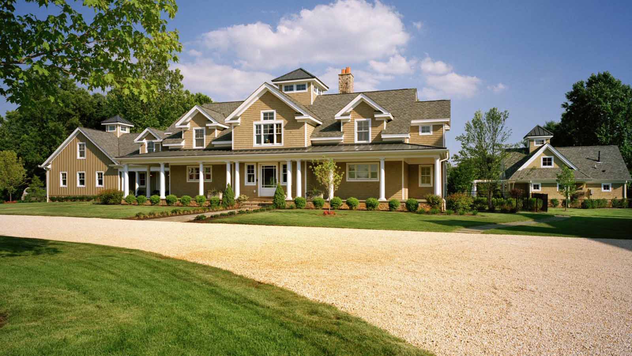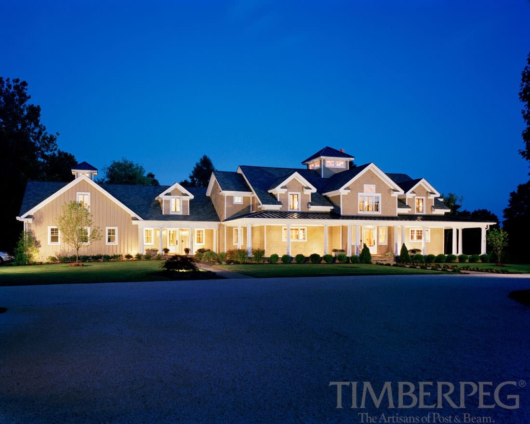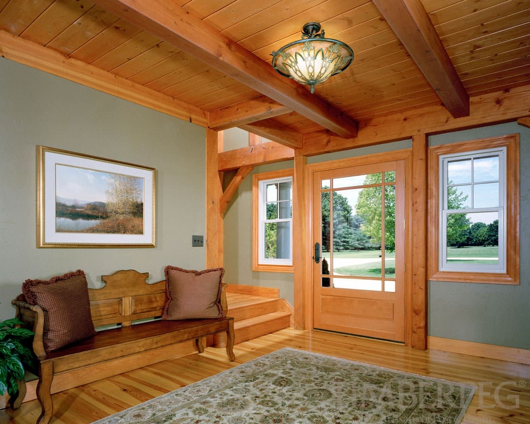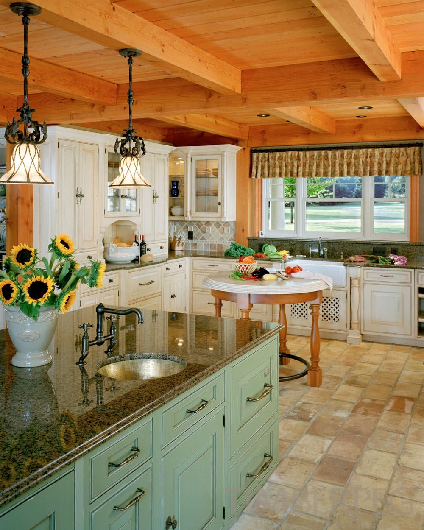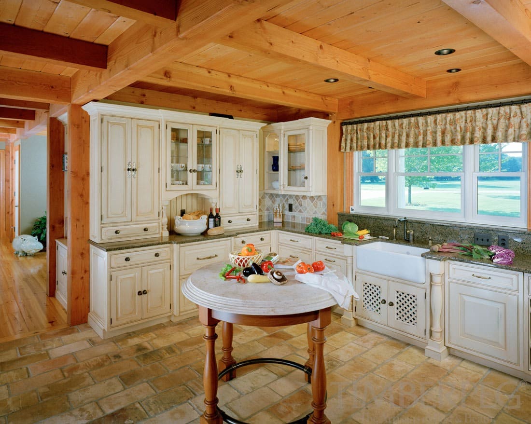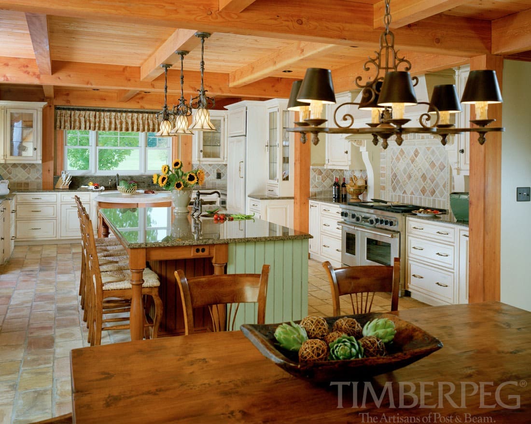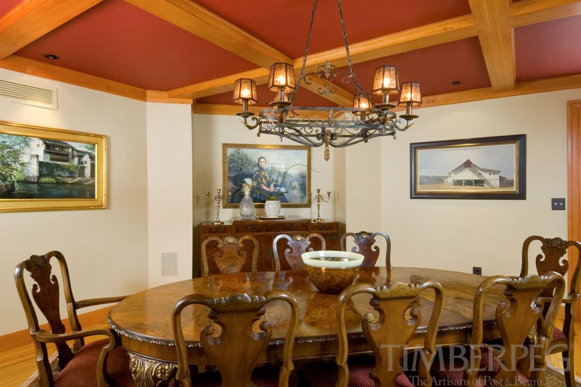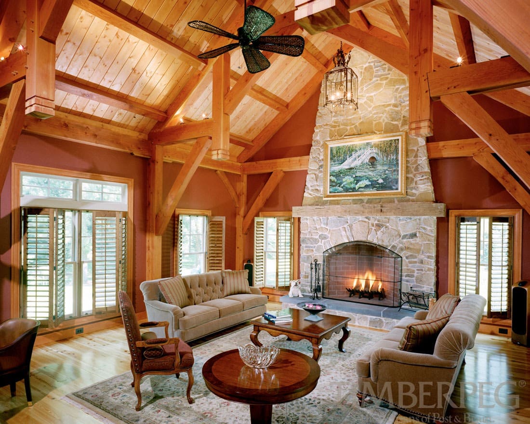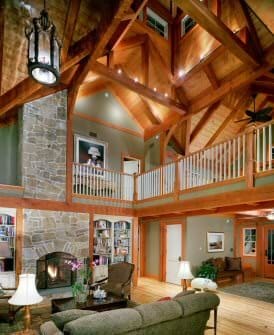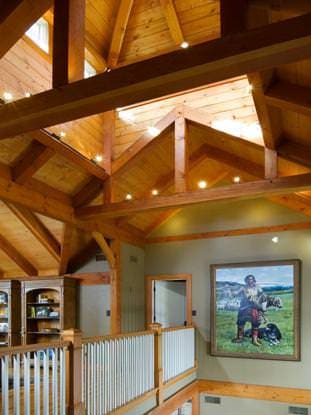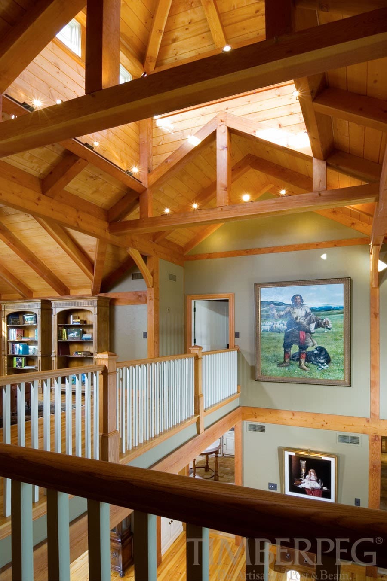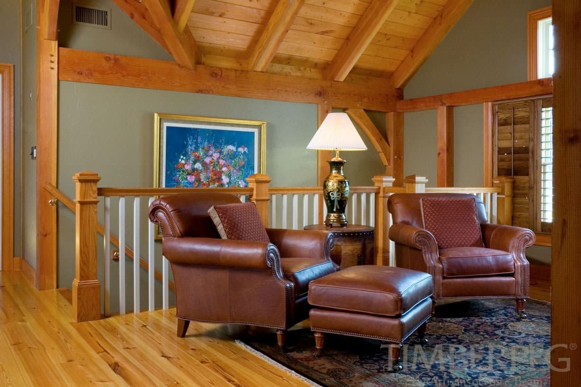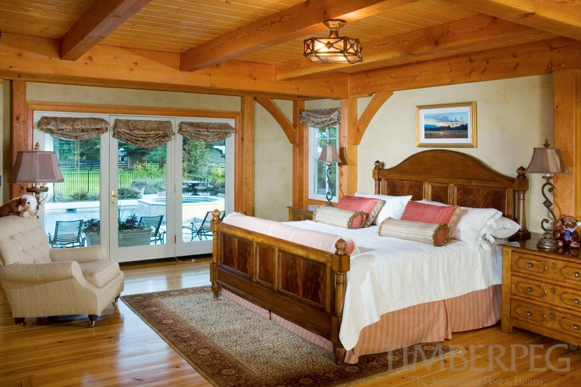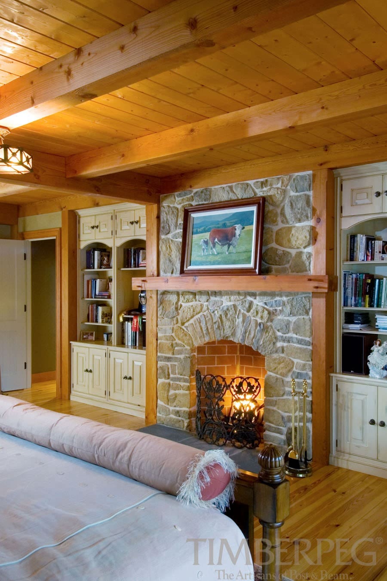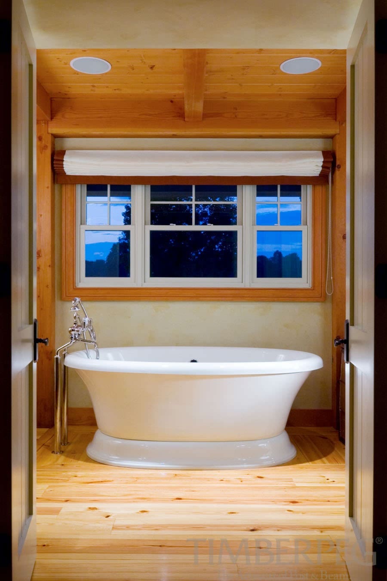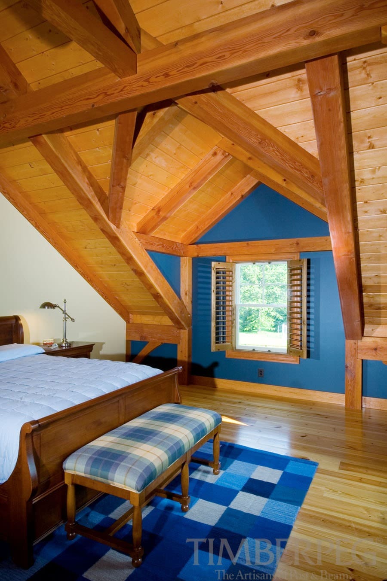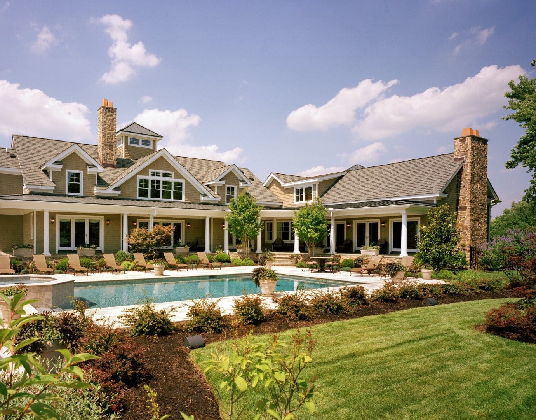Farmingdale Farmhouse (5311)
Project Details
PROJECT #5311
5,658 square feet
3 bedrooms
6 bathrooms
A Custom Country Home for a Gentleman Farmer
This farmhouse style residence and matching pool house make for a stunning property. Evoking a country feel, the Farmingdale Farmhouse's design blends rustic styles with sophistication beautifully.
The great room and living room each have a cathedral ceiling that highlights the timber frame of the house. A large stone fireplace with built in shelves on either side lends some coziness to this grand space. The kitchen conjures visions of a country farmhouse with an extra layer of refinement. It flows into a breakfast room, which connects to a more conventional, separate dining room. A master suite is off of the living room, including a large bathroom, spacious walk-in closet, and access to the deck.
The second floor has two smaller bedroom suites, with their own bathrooms and walk-in closets. Beyond those is an office space with its own bathroom and that looks down onto the great room.
Floor Plans
Project Photos
A Custom Country Home for a Gentleman Farmer
This farmhouse style residence and matching pool house make for a stunning property. Evoking a country feel, the Farmingdale Farmhouse's design blends rustic styles with sophistication beautifully.
The great room and living room each have a cathedral ceiling that highlights the timber frame of the house. A large stone fireplace with built in shelves on either side lends some coziness to this grand space. The kitchen conjures visions of a country farmhouse with an extra layer of refinement. It flows into a breakfast room, which connects to a more conventional, separate dining room. A master suite is off of the living room, including a large bathroom, spacious walk-in closet, and access to the deck.
The second floor has two smaller bedroom suites, with their own bathrooms and walk-in closets. Beyond those is an office space with its own bathroom and that looks down onto the great room.
Designed and Manufactured by: Timberpeg
Photographed by: Fred Forbes

