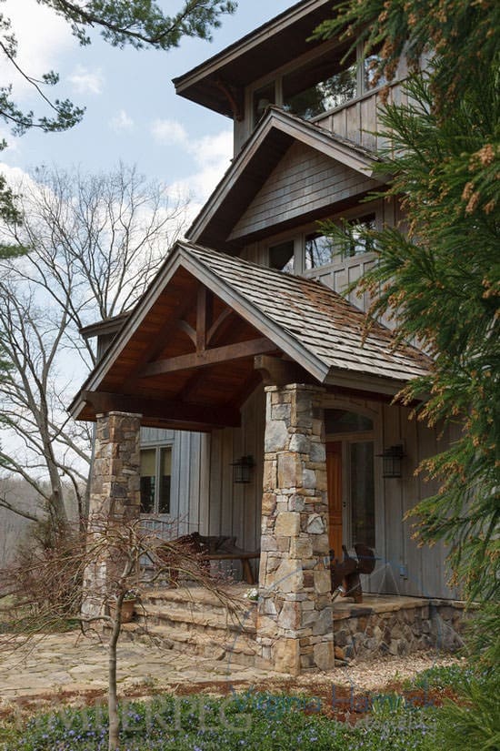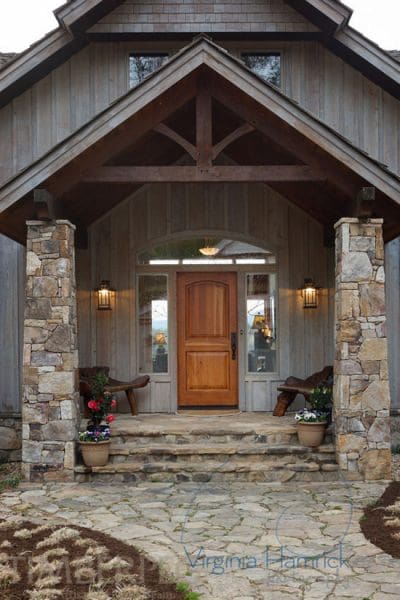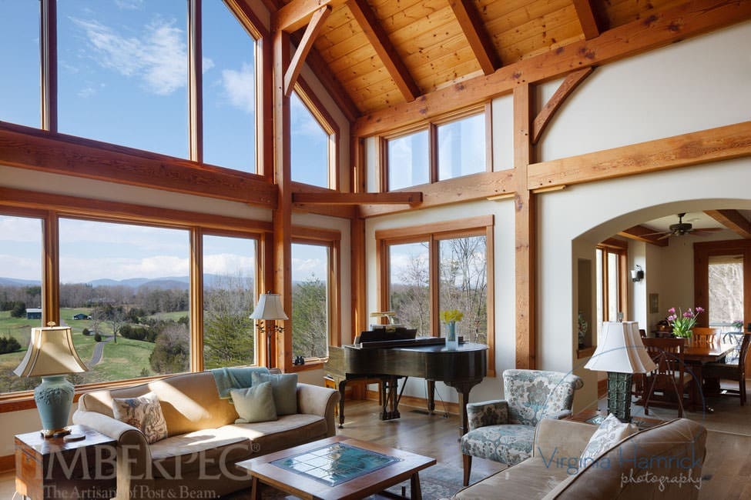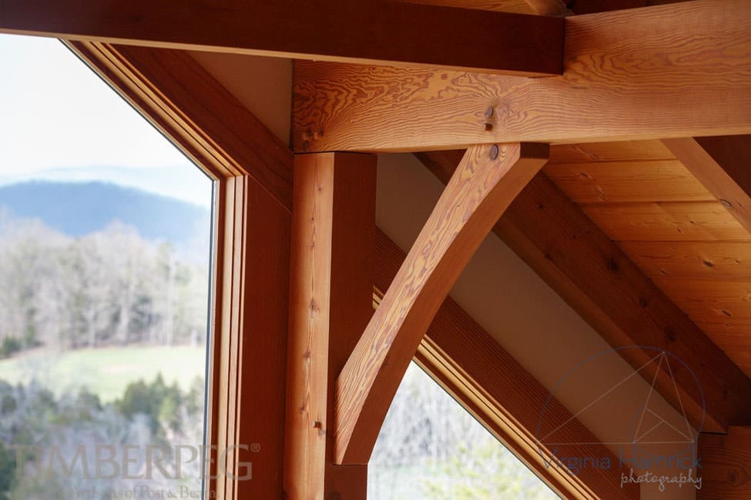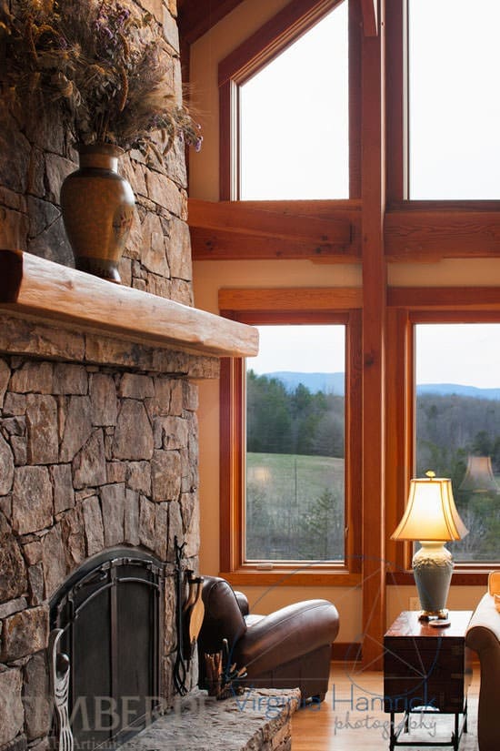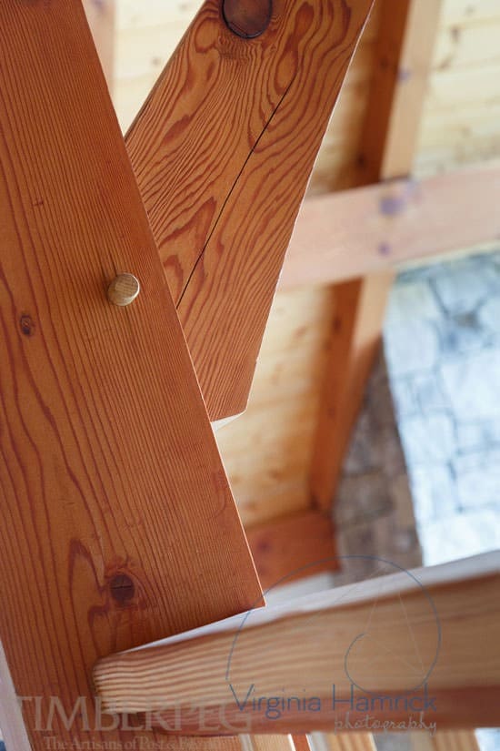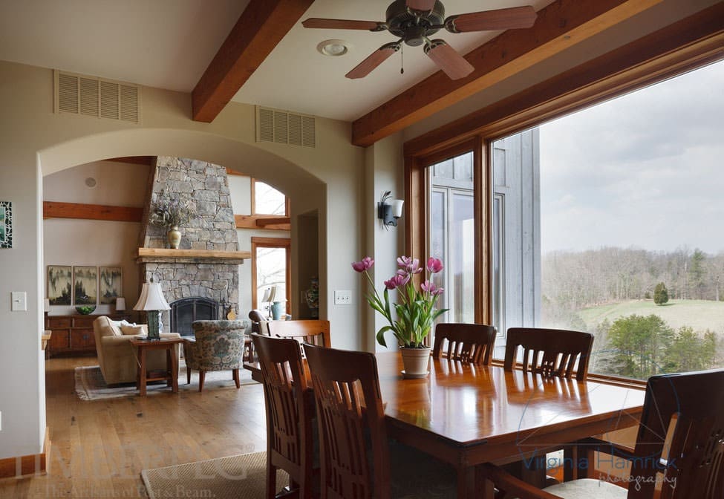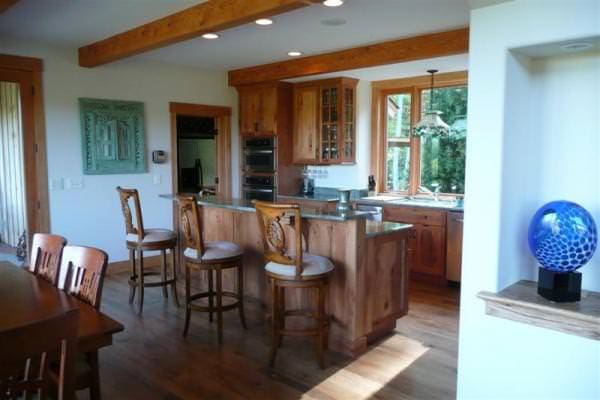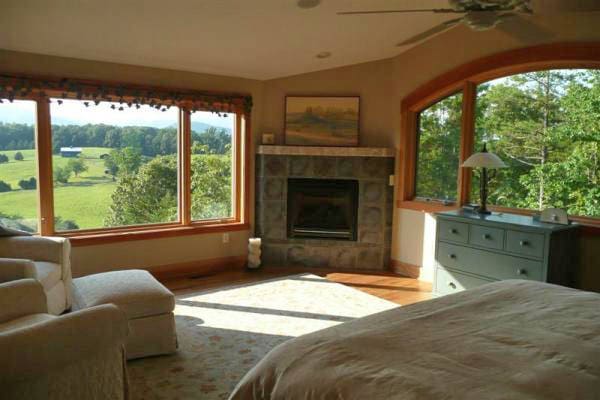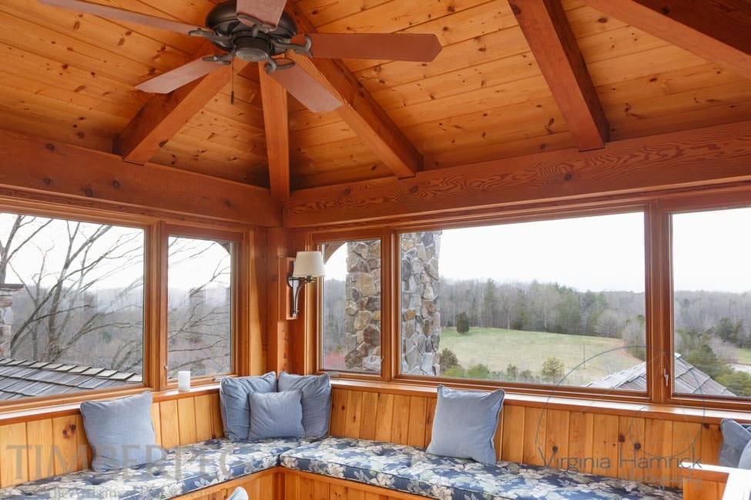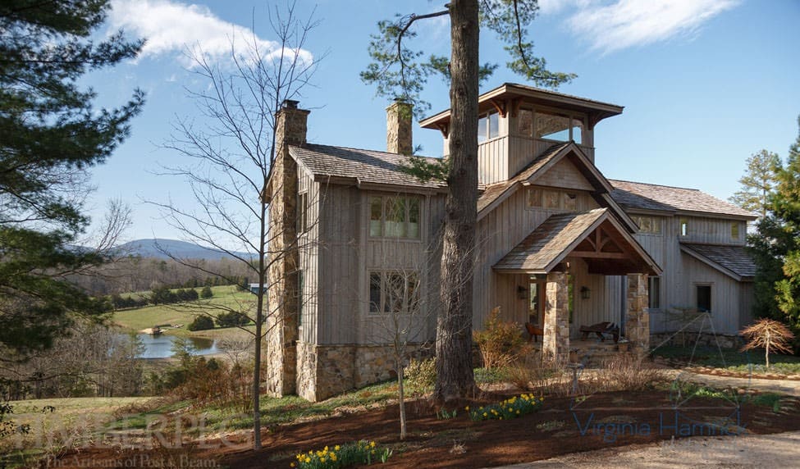Foxstead Farm (T00147/6102)
Project Details
PROJECT #T00147/6102
2,558 square feet
2 bedrooms
3 bathrooms
The View From the Crow's Nest is Hard to Beat
Set on an 80-acre property in Earlysville, Virginia, the Foxstead Farm blends contemporary and historical design elements. The exterior of the home takes a more modern, elongated shape, while the board-and-batten siding and cedar shake roofing firmly ties Foxstead Farm with the past. A crow’s nest on the third floor is the standout architectural feature of this house. It provides 360-degree views with wrap-around bench seating perfect for a quiet afternoon of reading or hosting cocktail parties.
The great room showcases the posts and beams with mortise and tenon joinery. utilizing solid oak trunnels. The cathedral ceiling allows for a bank of windows that give views of the farm and Blue Ridge Mountains beyond. A large stone fireplace with a massive wooden mantle is the centerpiece of the great room, while lamps and furniture by local artisans tie the décor of the room together.
The dining area provides ample space for six to dine. When outdoor entertaining is in order, an adjoining screened porch is just steps away. The kitchen maintains a simple aesthetic with hickory cabinets and granite countertops yet has all the amenities needed for the modern home cook. The laundry and mudrooms are conveniently located next to the kitchen. On the other side of the great room is a playroom and a guest bedroom suite, along with a wood paneled library featuring another fireplace.
Upstairs, one wing has additional guest bedrooms and the other with the master suite. The master bedroom is simply decorated with more work by local artisans. Meanwhile the master bath is composed of travertine, as is its stonework art. Since the crow’s nest was inspired by the owner’s former beach house, access from the second-floor balcony is provided by a ship’s ladder.
Project Photos
Timberpeg Independent Representative: Smith and Robertson
Photographed By: Virginia Hamrick
Timberpeg Independent Representative: Smith and Robertson
Photographed By: Virginia Hamrick
The View From the Crow's Nest is Hard to Beat
Set on an 80-acre property in Earlysville, Virginia, the Foxstead Farm blends contemporary and historical design elements. The exterior of the home takes a more modern, elongated shape, while the board-and-batten siding and cedar shake roofing firmly ties Foxstead Farm with the past. A crow’s nest on the third floor is the standout architectural feature of this house. It provides 360-degree views with wrap-around bench seating perfect for a quiet afternoon of reading or hosting cocktail parties.
The great room showcases the posts and beams with mortise and tenon joinery. utilizing solid oak trunnels. The cathedral ceiling allows for a bank of windows that give views of the farm and Blue Ridge Mountains beyond. A large stone fireplace with a massive wooden mantle is the centerpiece of the great room, while lamps and furniture by local artisans tie the décor of the room together.
The dining area provides ample space for six to dine. When outdoor entertaining is in order, an adjoining screened porch is just steps away. The kitchen maintains a simple aesthetic with hickory cabinets and granite countertops yet has all the amenities needed for the modern home cook. The laundry and mudrooms are conveniently located next to the kitchen. On the other side of the great room is a playroom and a guest bedroom suite, along with a wood paneled library featuring another fireplace.
Upstairs, one wing has additional guest bedrooms and the other with the master suite. The master bedroom is simply decorated with more work by local artisans. Meanwhile the master bath is composed of travertine, as is its stonework art. Since the crow’s nest was inspired by the owner’s former beach house, access from the second-floor balcony is provided by a ship’s ladder.

