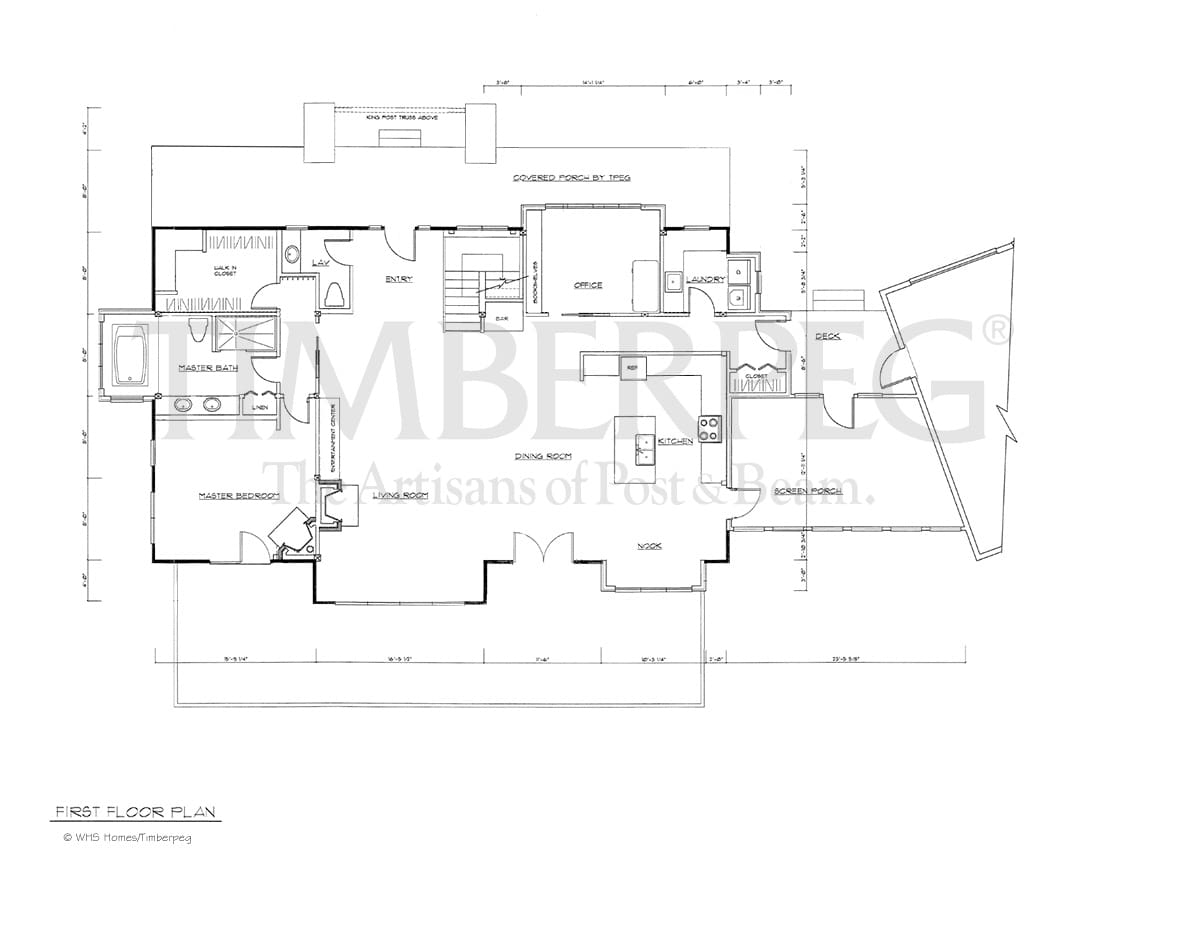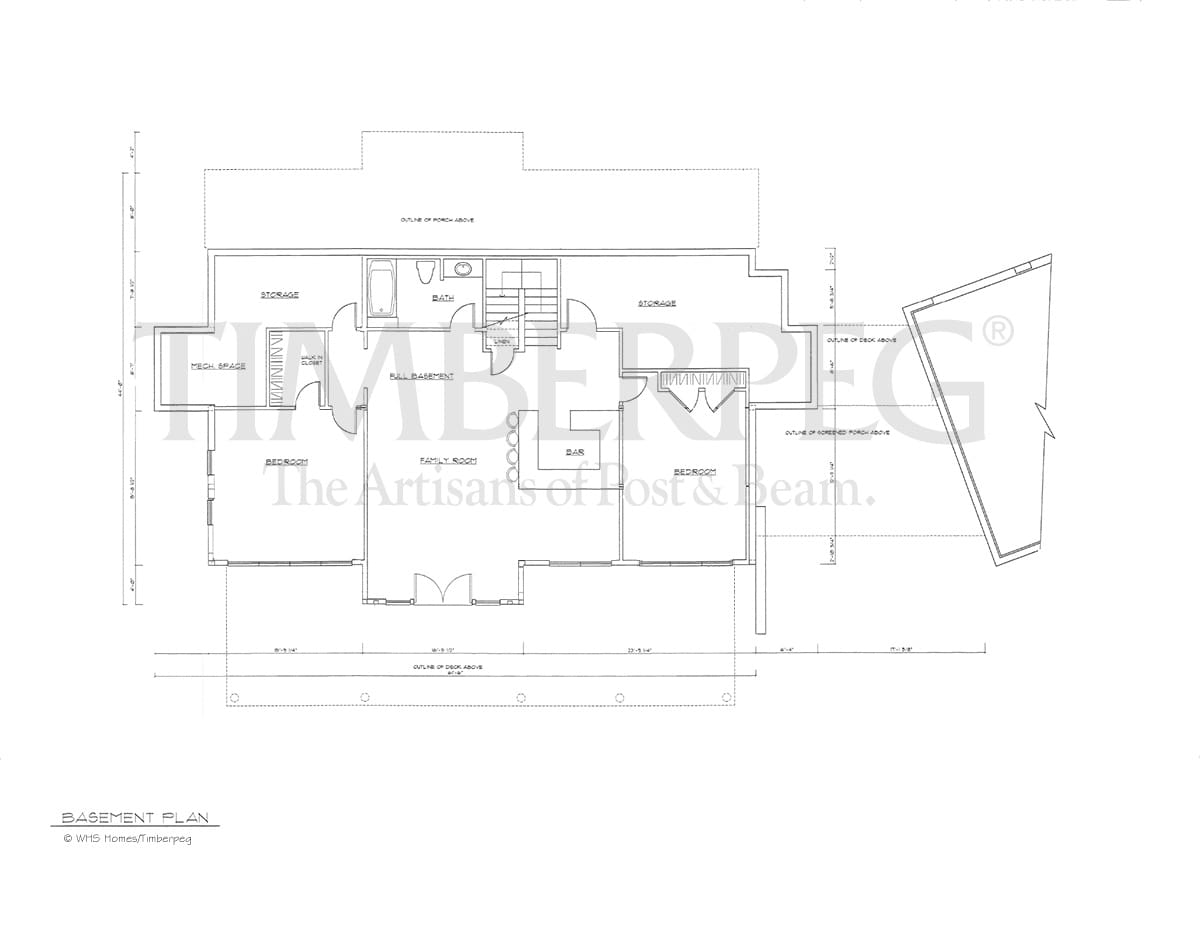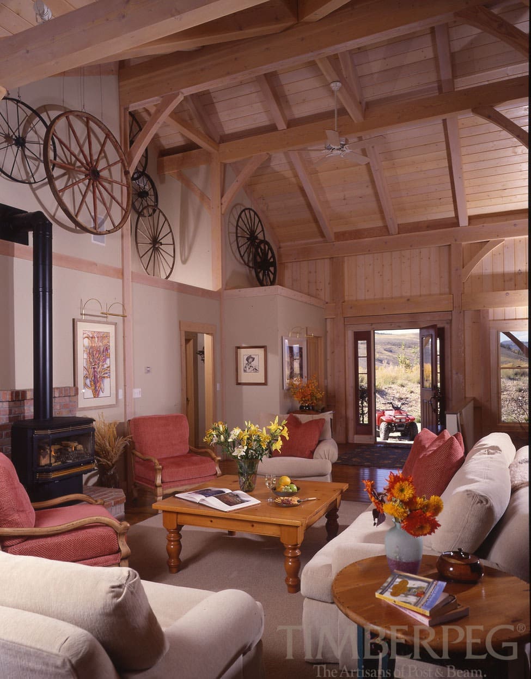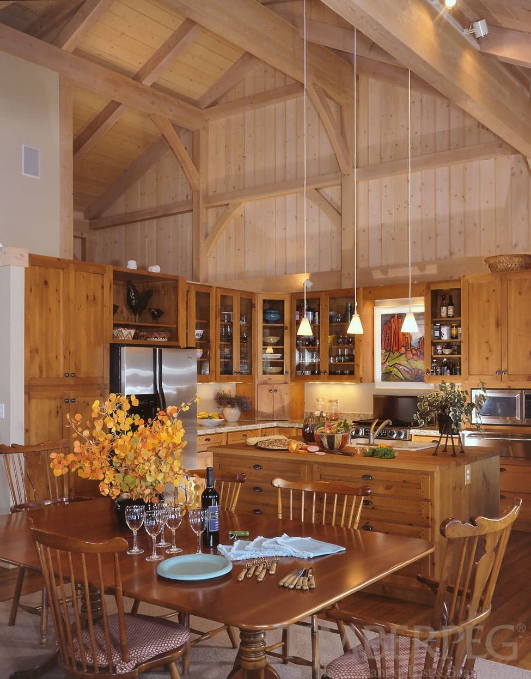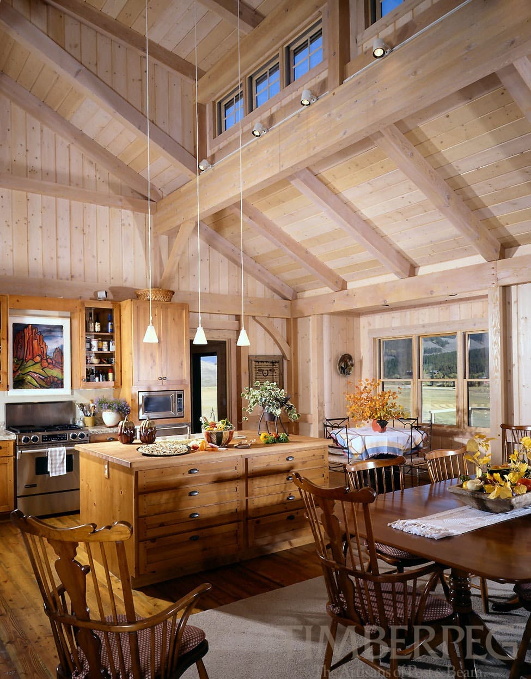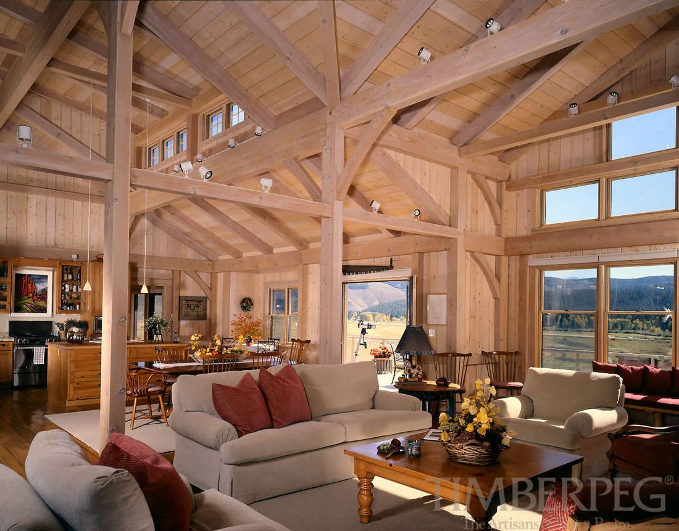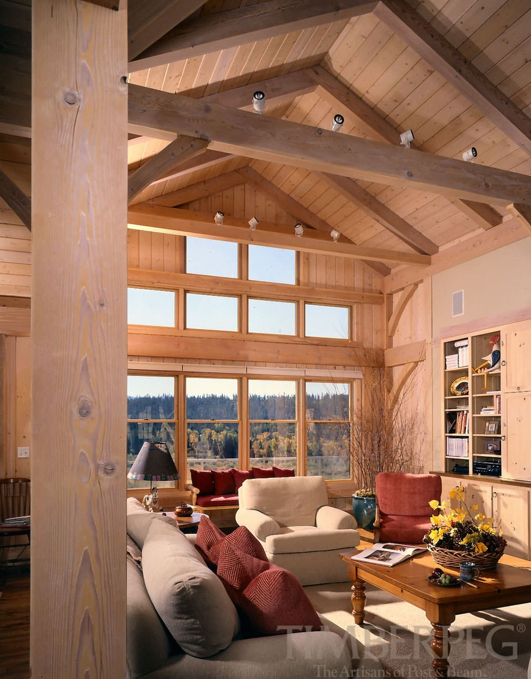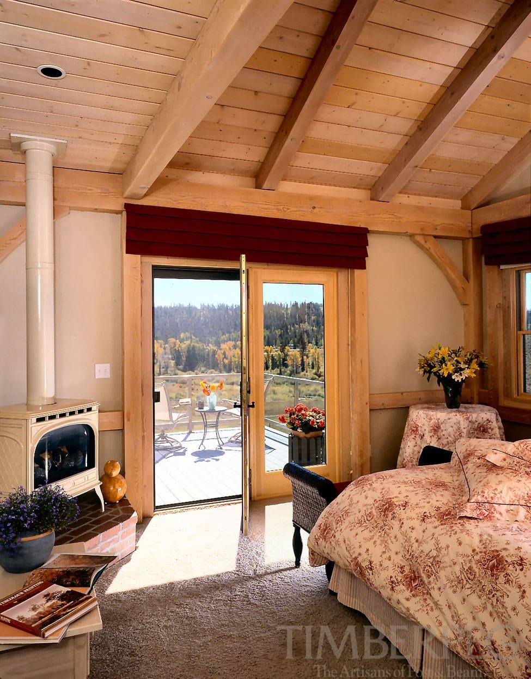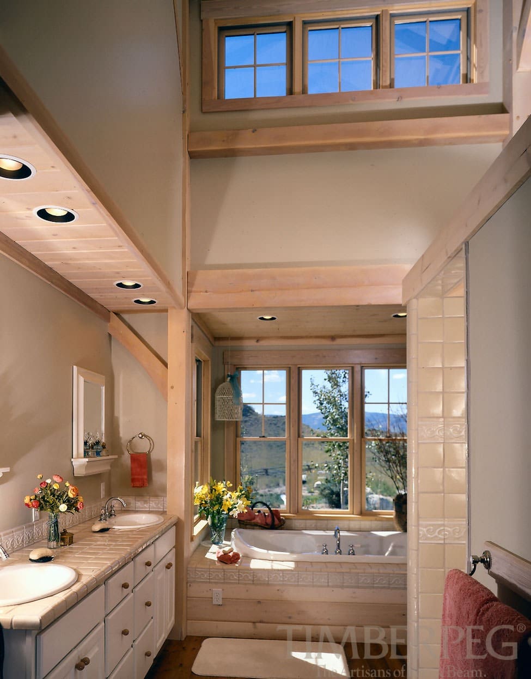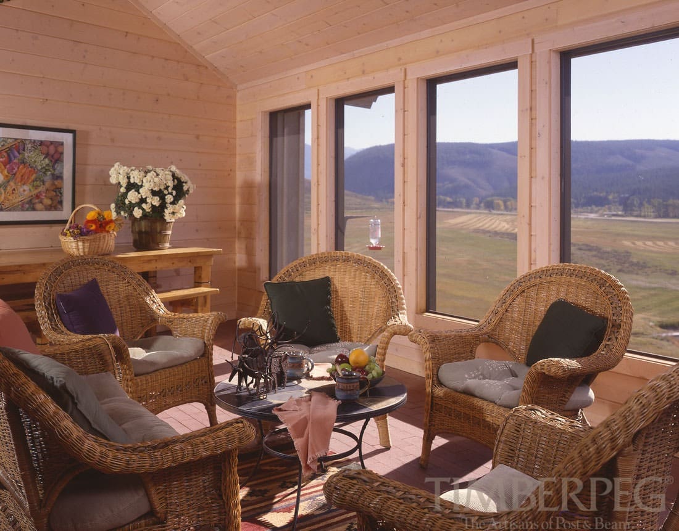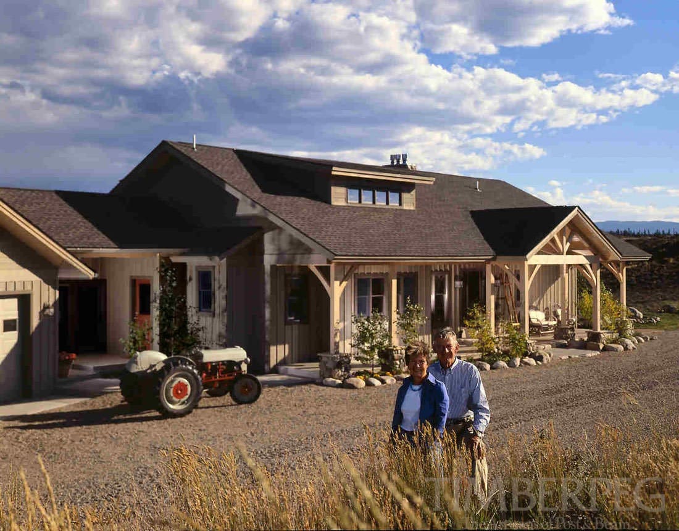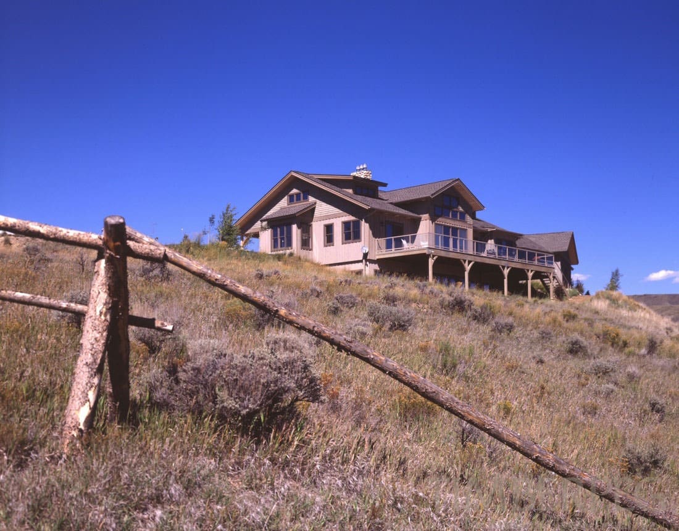Granby Country Home (4921)
Project Details
PROJECT #4921
1,792 square feet
3 bedrooms
2 bathrooms
A Walkout Ranch with an Open Floor Plan
Built on a bluff with commanding views of the encompassing landscape, this Colorado home is nestled into a ridge covered with sagebrush and overlooking the nearby Never Summer Range. At first glance, the Granby country home may seem rather unassuming, as the owners wanted the exterior to blend in with the natural surroundings. This home was constructed into the ridge for protection from the unpredictable elements, making it look like a modest one-story house from the front, but upon entering the building the true size is quickly apparent.
The interior of the home reflects the richness of Timberpeg beams, timbers, and curved braces, while adding character with dormers. The interior features a palette of taupe and whitewashed wood. This continues the more muted color theme from the outside, and also helps make the amber pine floors pop.
The open plan first floor contains a kitchen, living and dining areas as well as the master bedroom. The lower level comprises two bedrooms, a mini kitchen and a central entertainment space. Large, south-facing windows allow for spectacular view but also provide solar heat–a real benefit during Colorado winters.
Floor Plans
Project Photos
A Walkout Ranch with an Open Floor Plan
Built on a bluff with commanding views of the encompassing landscape, this Colorado home is nestled into a ridge covered with sagebrush and overlooking the nearby Never Summer Range. At first glance, the Granby country home may seem rather unassuming, as the owners wanted the exterior to blend in with the natural surroundings. This home was constructed into the ridge for protection from the unpredictable elements, making it look like a modest one-story house from the front, but upon entering the building the true size is quickly apparent.
The interior of the home reflects the richness of Timberpeg beams, timbers, and curved braces, while adding character with dormers. The interior features a palette of taupe and whitewashed wood. This continues the more muted color theme from the outside, and also helps make the amber pine floors pop.
The open plan first floor contains a kitchen, living and dining areas as well as the master bedroom. The lower level comprises two bedrooms, a mini kitchen and a central entertainment space. Large, south-facing windows allow for spectacular view but also provide solar heat–a real benefit during Colorado winters.
Designed and Manufactured by: Timberpeg

