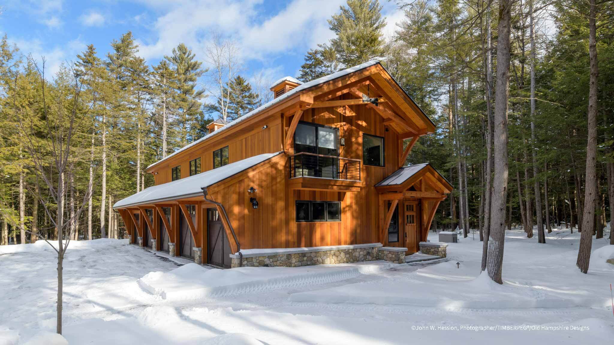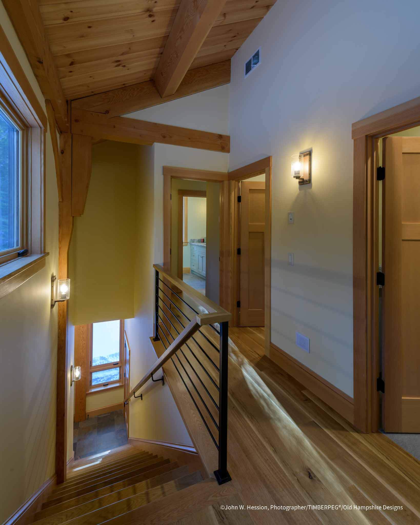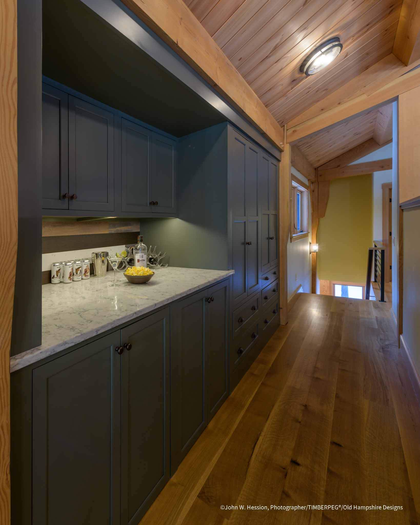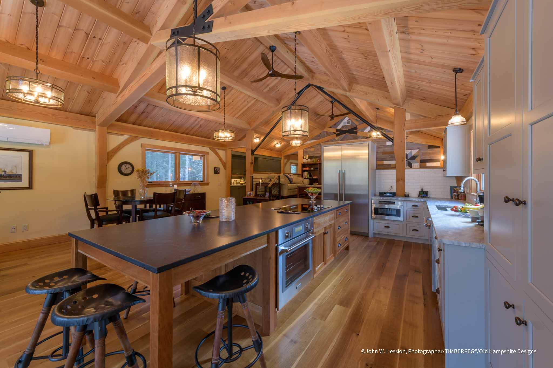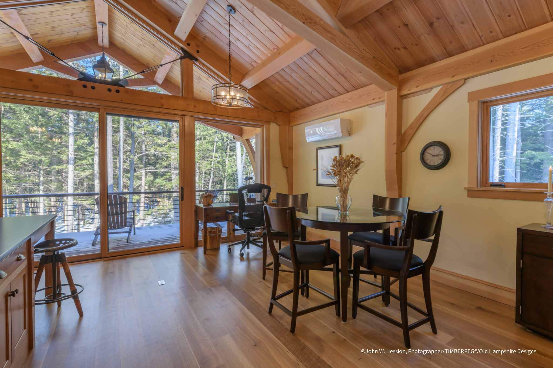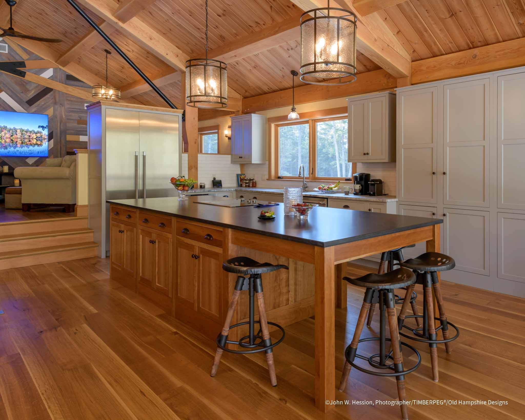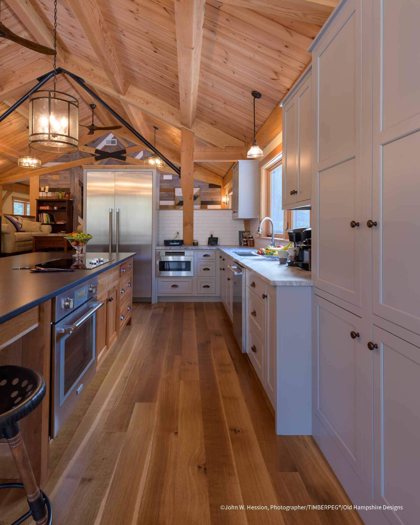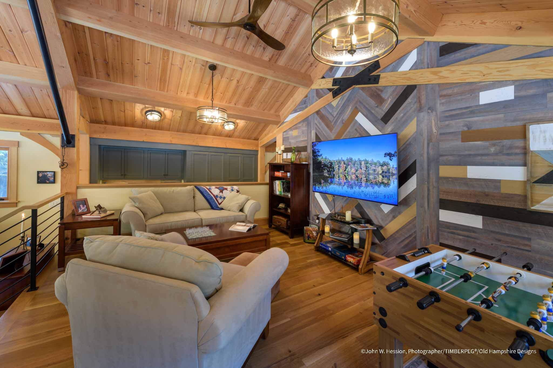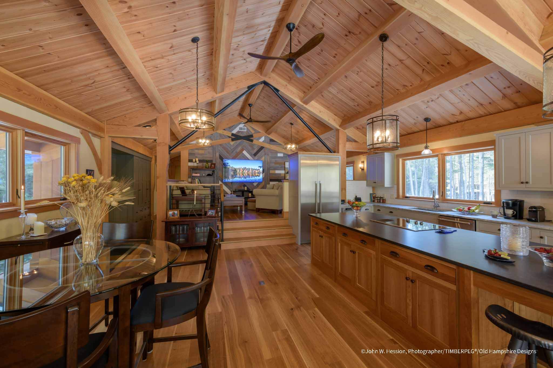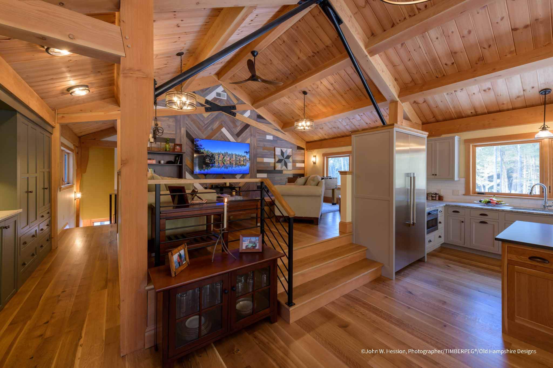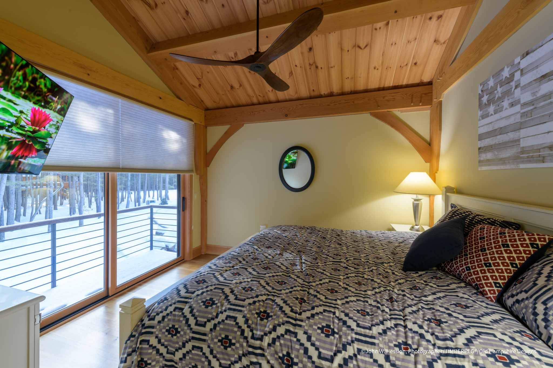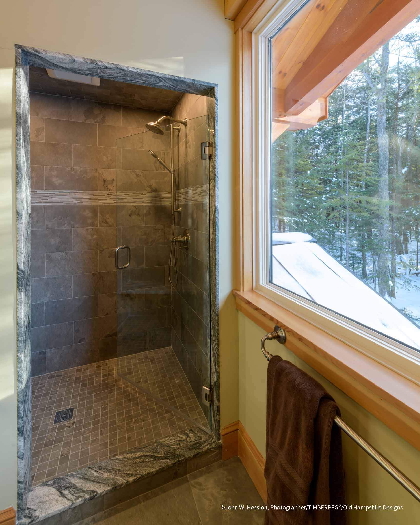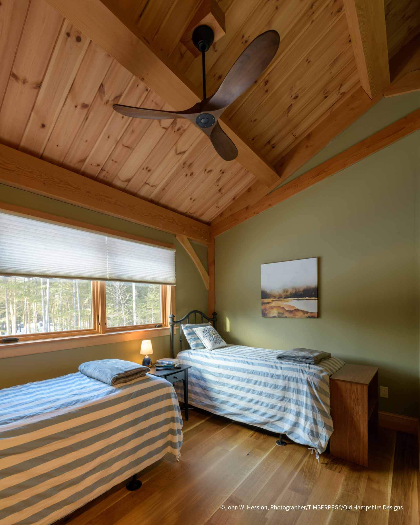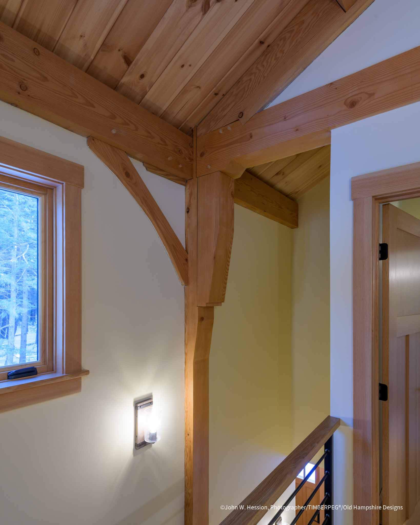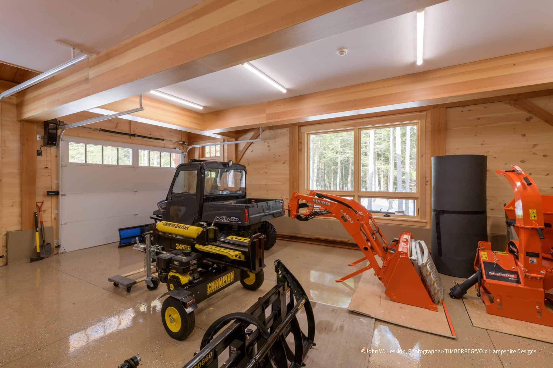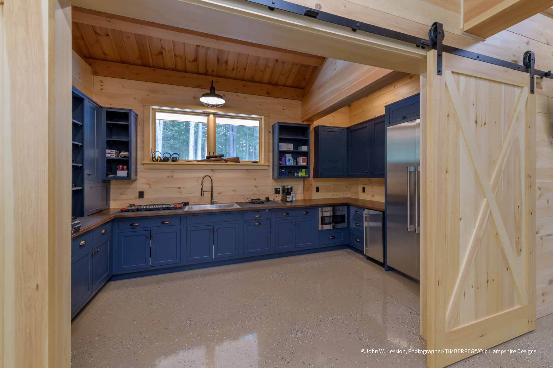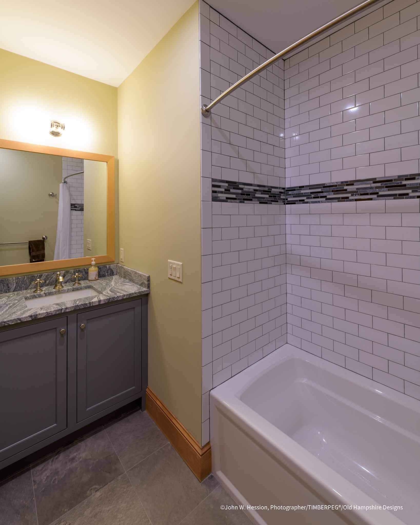Guest House & Party Barn (T01412)
Project Details
PROJECT #T01412
3,500 square feet
2 bedrooms
3 bathrooms
The Ultimate Man Cave and "Toy" Barn
Do you need a place to shelter your cars, recreational vehicles, or other heavy equipment? What about a space where you can throw a memorable Super Bowl party or comfortably host some overnight guests? This guest house & party barn accomplishes both and does it in stunning fashion.
On the bottom floor, five garage doors open to plenty of space to home any number of vehicles. This space could also be used as a workshop with significant storage for tools and more. If you need a quick rinse after a day riding around muddy trails or working on your latest project, the garage has its own full bathroom. Another large room houses storage for tools, while also having some kitchen appliances.
Moving up the stairs, the guest house portion of this building is truly special. A built-in wet bar sits near the top of the stairs, while a small hallway leads back to two bedrooms, each with a bathroom. An open floor plan looks out onto a large deck. A sleek and modern kitchen melds beautifully with the sophisticated look of the timber frame interior. Beyond the kitchen is a living room space, perfect for your next party. This project shows how seamlessly Timberpeg can help you create a building that can fill multiple needs.
Project Photos
Timberpeg Independent Representative: Old Hampshire Designs
Designed By: Bonin Architects
Photographed By: John W. Hession
Timberpeg Independent Representative: Old Hampshire Designs
Designed By: Bonin Architects
Photographed By: John W. Hession
The Ultimate Man Cave and "Toy" Barn
Do you need a place to shelter your cars, recreational vehicles, or other heavy equipment? What about a space where you can throw a memorable Super Bowl party or comfortably host some overnight guests? This guest house & party barn accomplishes both and does it in stunning fashion.
On the bottom floor, five garage doors open to plenty of space to home any number of vehicles. This space could also be used as a workshop with significant storage for tools and more. If you need a quick rinse after a day riding around muddy trails or working on your latest project, the garage has its own full bathroom. Another large room houses storage for tools, while also having some kitchen appliances.
Moving up the stairs, the guest house portion of this building is truly special. A built-in wet bar sits near the top of the stairs, while a small hallway leads back to two bedrooms, each with a bathroom. An open floor plan looks out onto a large deck. A sleek and modern kitchen melds beautifully with the sophisticated look of the timber frame interior. Beyond the kitchen is a living room space, perfect for your next party. This project shows how seamlessly Timberpeg can help you create a building that can fill multiple needs.

