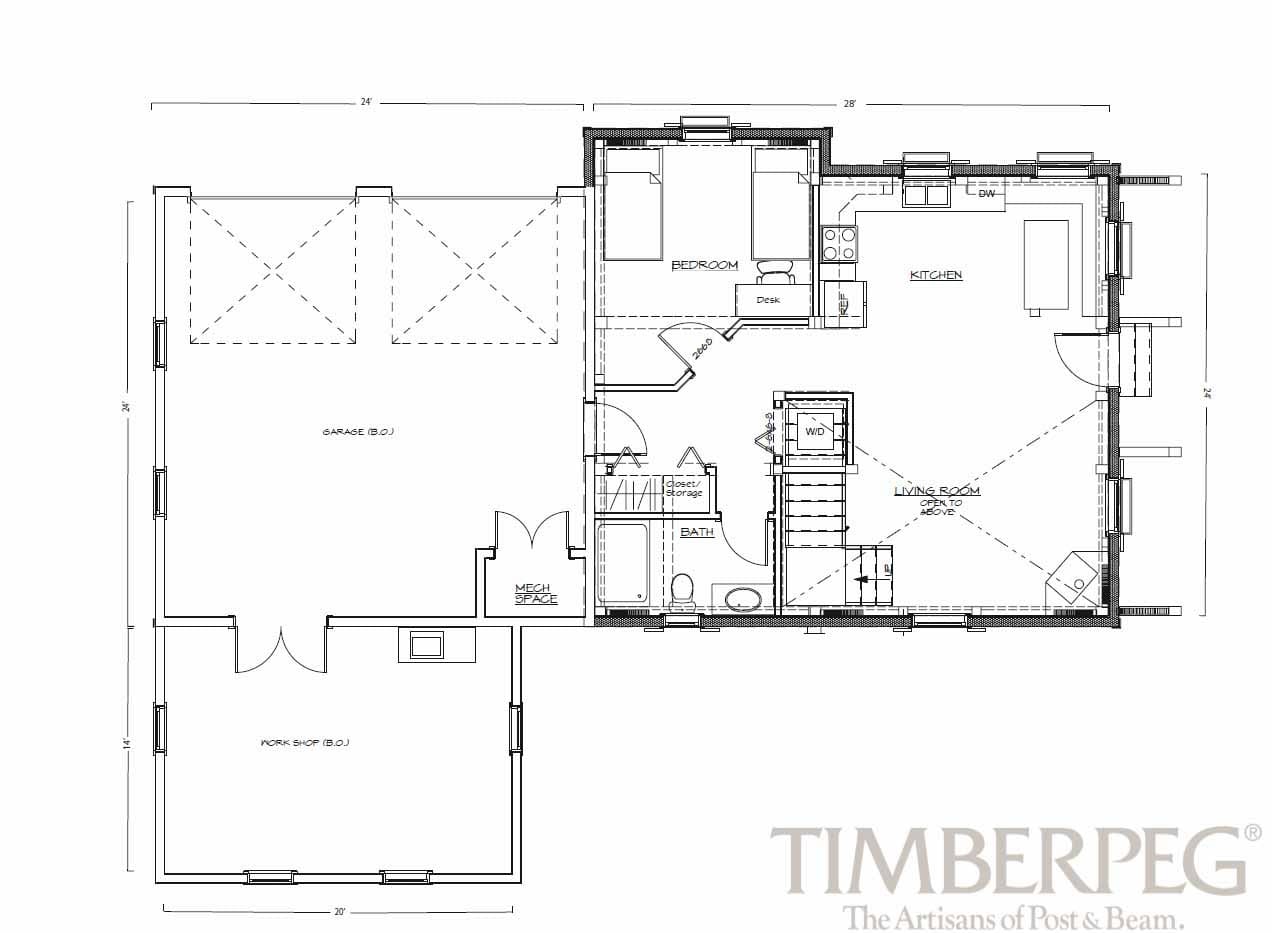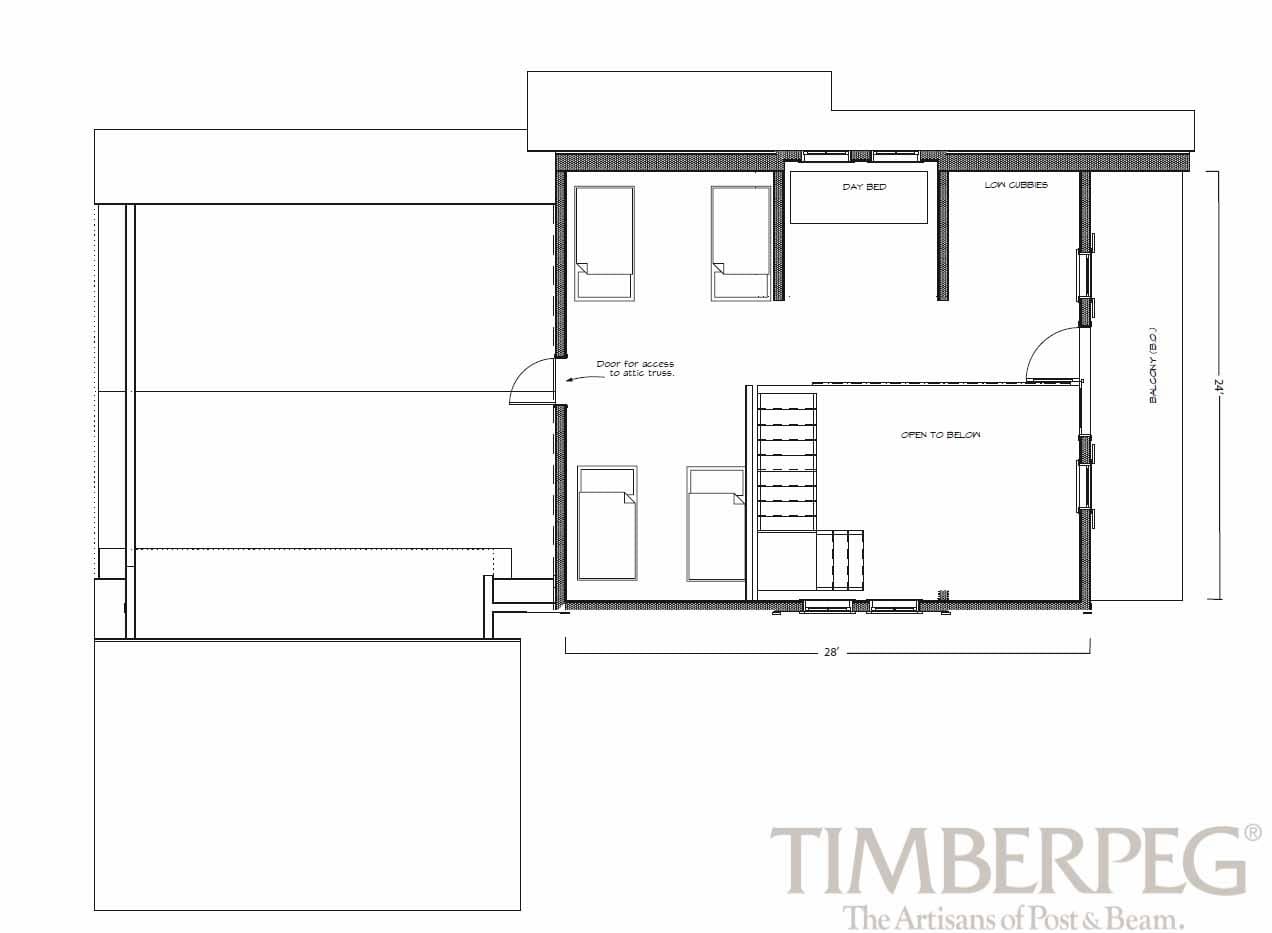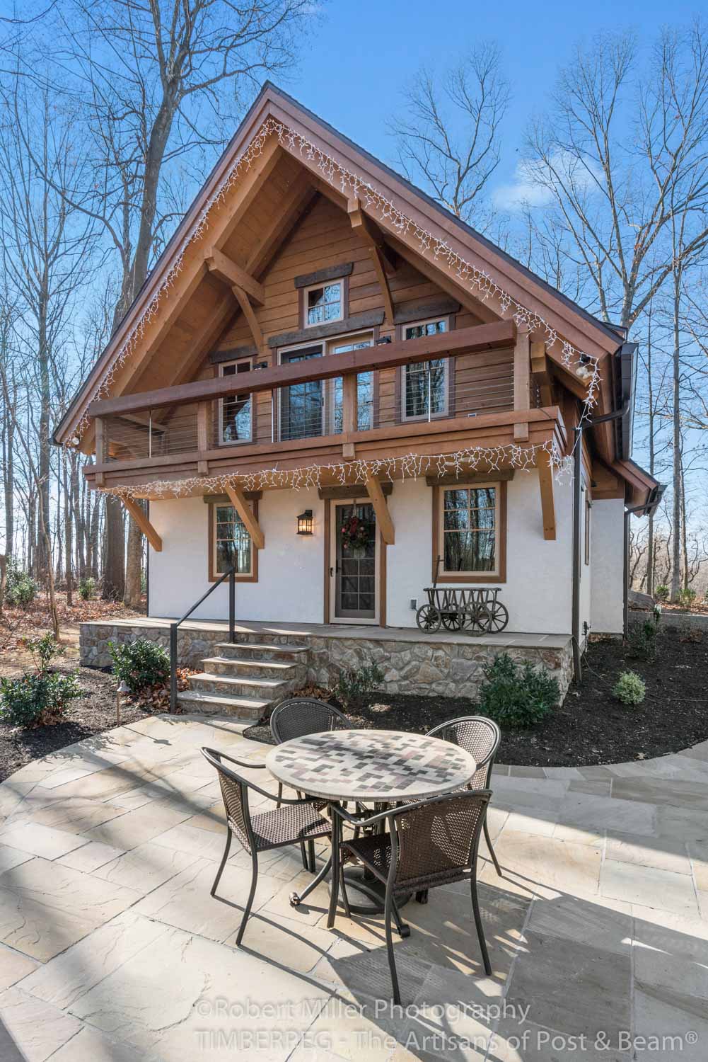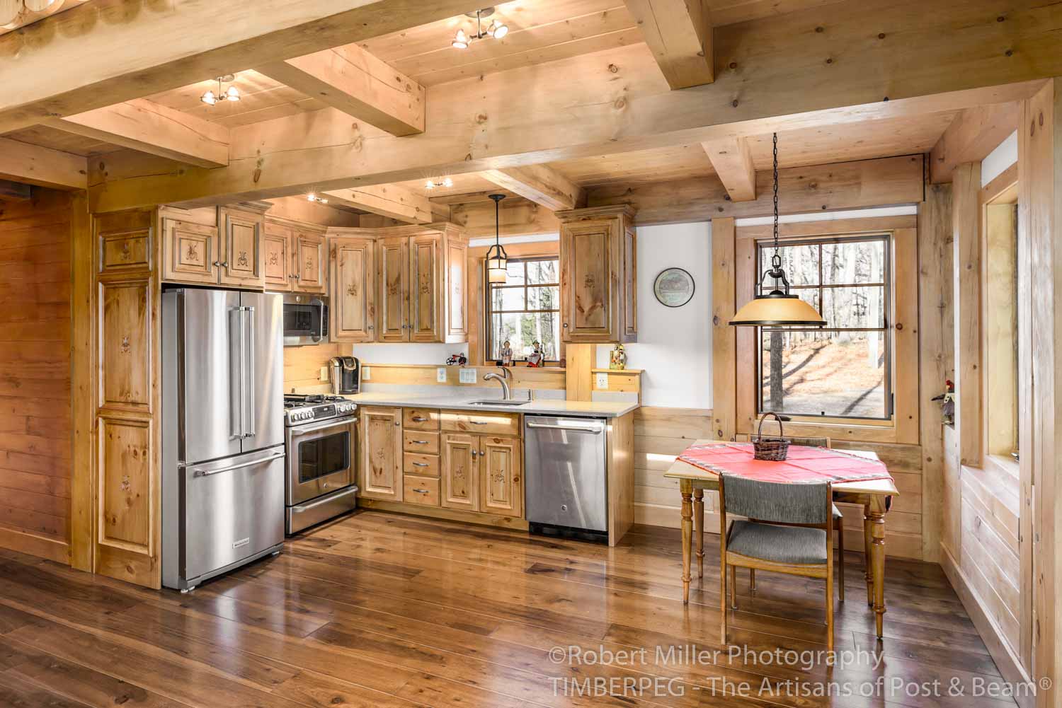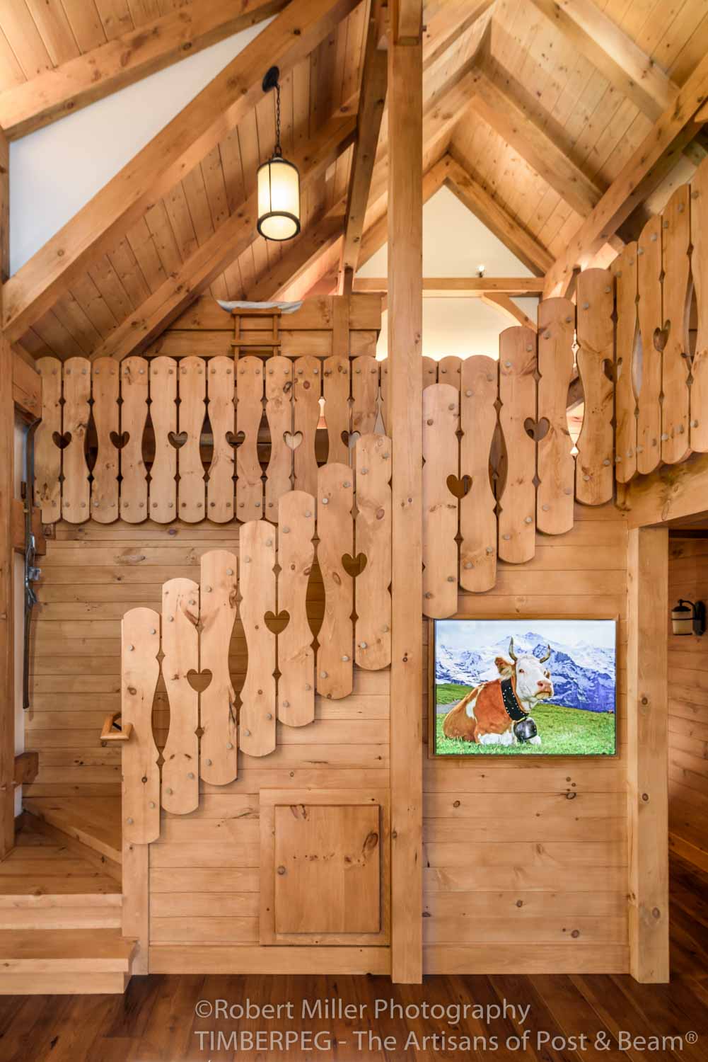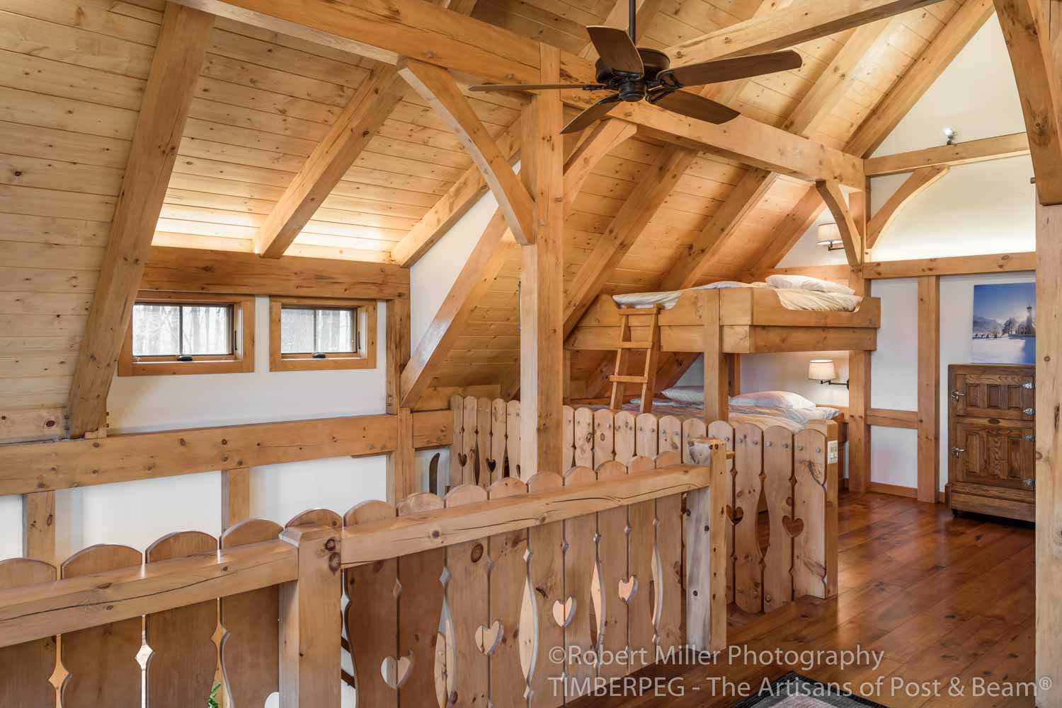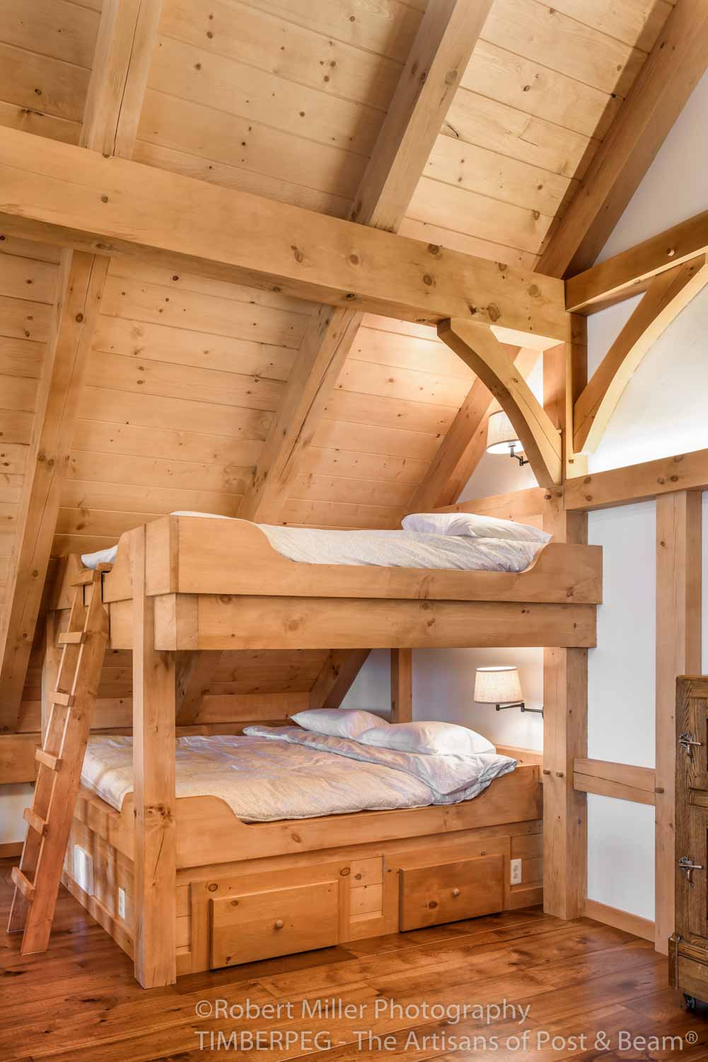Hamilton Guest Chalet (T00995)
Project Details
PROJECT #T00995
1,150 square feet
1 bedrooms
1 bathrooms
Alpine-Inspired Guest Chalet
Built as a guest house for family and friends, this home in Hamilton, VA was recognized as one of The Best Timber Homes of 2020 and featured in Log & Timber Home Living Magazine. Blending the nostalgic feel of a Bavarian chalet with a focus on energy efficiency, this plan is remarkably modern.
The exterior combines stucco and cedar shiplap, while cherry wood floors and white pine frame and cabinets give the interior a rustic charm. The chalet is heated and cooled geothermally, and the bathroom boasts radiant floor heat for that extra touch of luxury. The use of structural insulated panels and a wood-burning fireplace make heating this home a breeze.
A key to this design was its effective use of limited space. The first floor has an open concept living room and kitchen, including a small dining area. A private bedroom is also on the main floor, while the second floor functions as a loft bedroom that accommodates bunk beds.
Floor Plans
Project Photos
Alpine-Inspired Guest Chalet
Built as a guest house for family and friends, this home in Hamilton, VA was recognized as one of The Best Timber Homes of 2020 and featured in Log & Timber Home Living Magazine. Blending the nostalgic feel of a Bavarian chalet with a focus on energy efficiency, this plan is remarkably modern.
The exterior combines stucco and cedar shiplap, while cherry wood floors and white pine frame and cabinets give the interior a rustic charm. The chalet is heated and cooled geothermally, and the bathroom boasts radiant floor heat for that extra touch of luxury. The use of structural insulated panels and a wood-burning fireplace make heating this home a breeze.
A key to this design was its effective use of limited space. The first floor has an open concept living room and kitchen, including a small dining area. A private bedroom is also on the main floor, while the second floor functions as a loft bedroom that accommodates bunk beds.
This cottage is available on Airbnb
Photographed By: Robert Miller Photography

