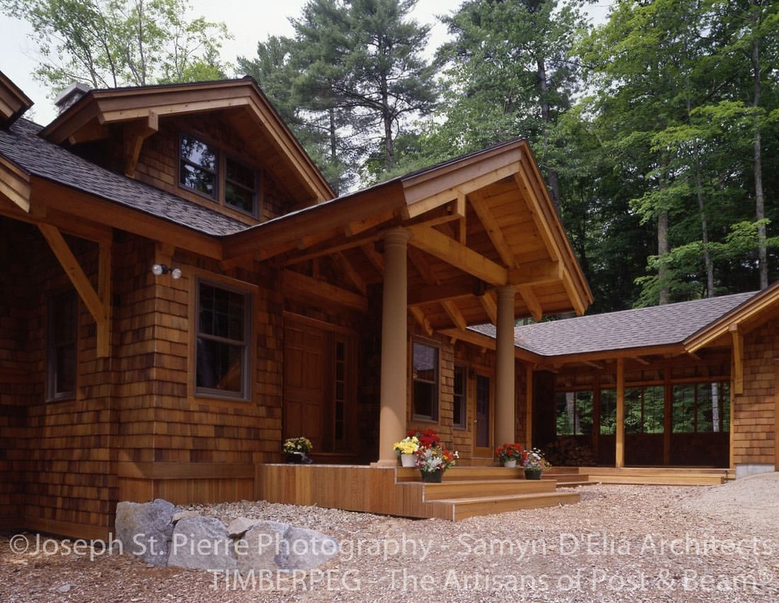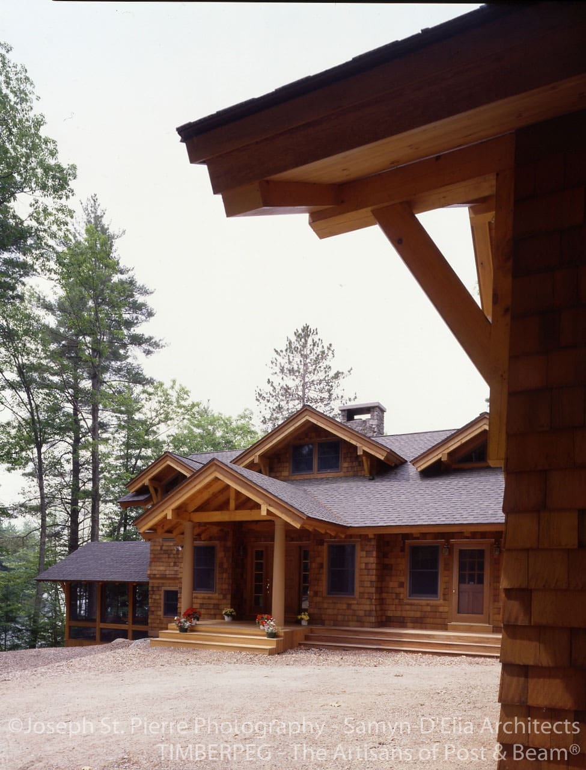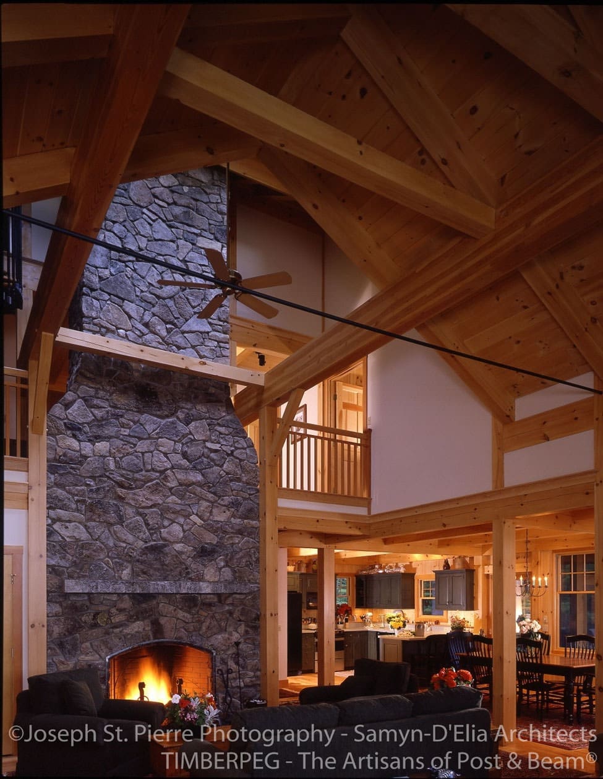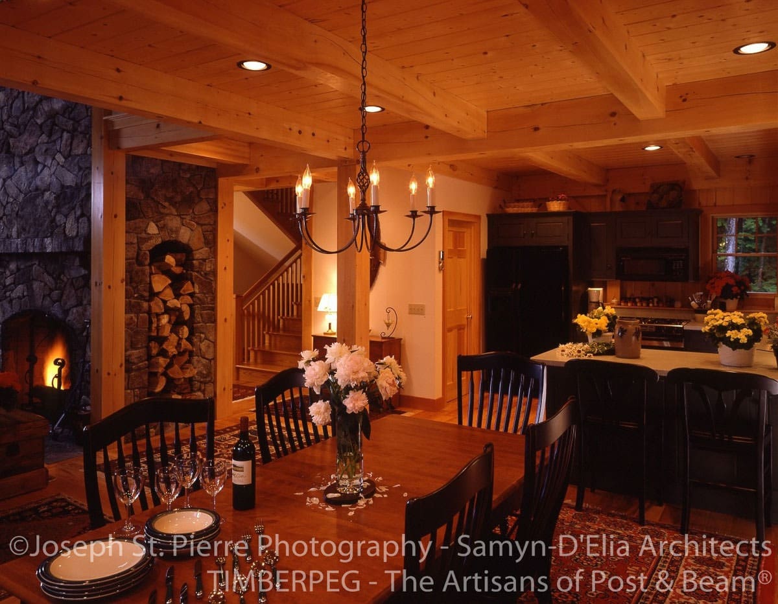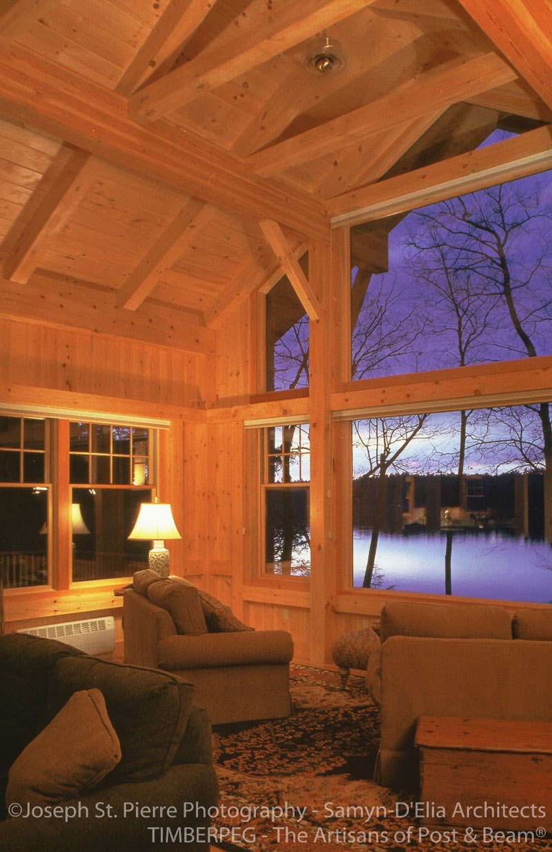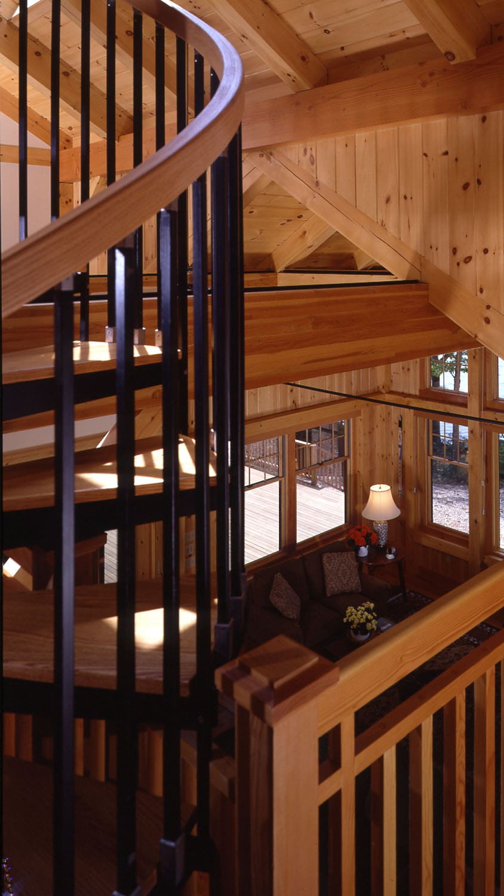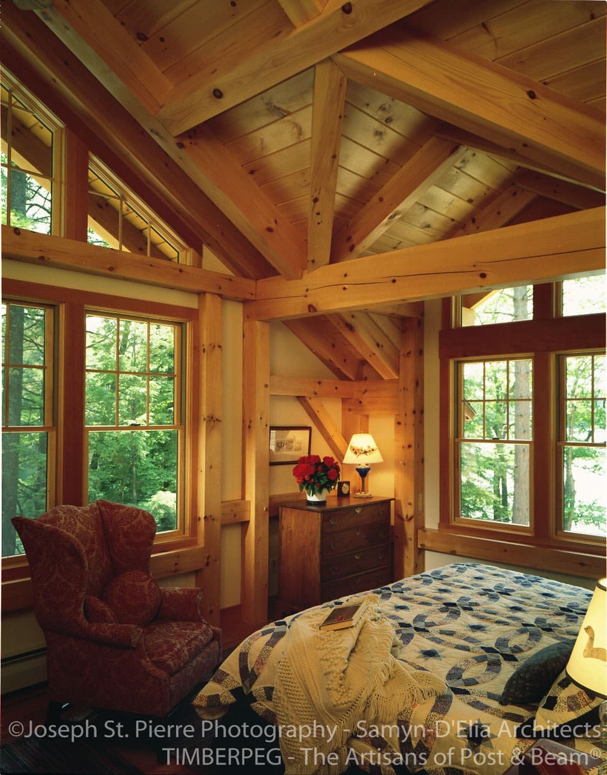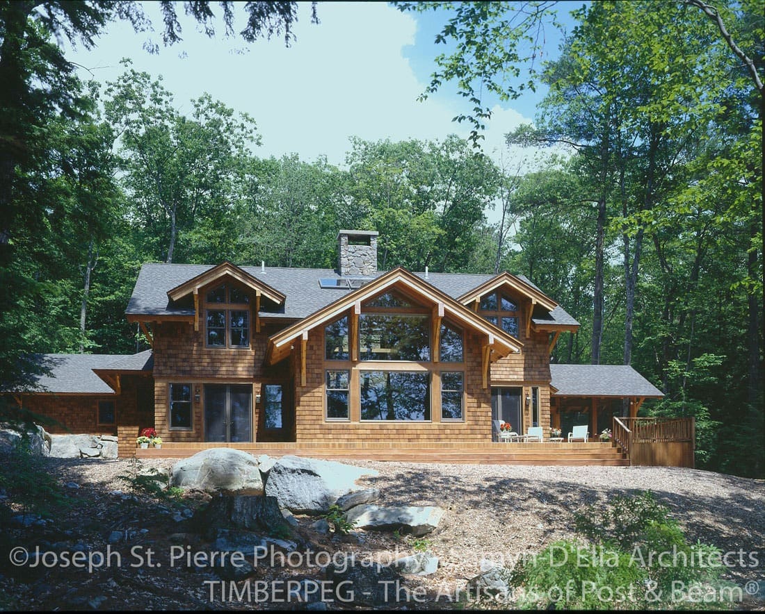Harvard Point Lake Lodge (4359)
Project Details
PROJECT #4359
3,099 square feet
3 bedrooms
4 bathrooms
Gold Medal New Hampshire Home Builders Association, SAM Awards Winner (2000)
Spectacular waterfront views deserve an equally impressive home, and the Harvard Point delivers by emphasizing an open and airy feel. This lake lodge ensures comfort and beauty whether you are inside or outdoors utilizing a red cedar shingle exterior that is a perfect complement to the surrounding landscape of Squam Lake.
The primary entries to the home are on the second floor, either through the covered entryway or the mudroom, which also connects the garage to the main building. On the eastern side of the second level is the master bedroom suite, while the opposite side has two guest bedrooms. All of these rooms feature cathedral ceilings.
A spiral staircase leads up to a loft area on the third floor. Another set of stairs leads down to the first level, which is where the main living spaces are located. Harvard Point's centerpiece is the great room with a large stone fireplace, cathedral ceiling, and a window wall. On one side of the great room is a game room and on the other, a dining room. Each has access to the deck that runs along the rear of the building and to a screened in porch.
An efficient kitchen is connected to the dining room and has a convenient and sizeable pantry. There is also another guest bedroom and bathroom on this level. Rounding out the features of the first level is a workshop, wine cellar, and a sauna, giving you everything you need to relax after a day out on the lake.
Project Photos
Timberpeg Independent Representative: Timberframe Design, Inc./Samyn-D’Elia Architects, PA of Holderness, NH
Photographed By: Joseph St. Pierre
Timberpeg Independent Representative: Timberframe Design, Inc./Samyn-D’Elia Architects, PA of Holderness, NH
Photographed By: Joseph St. Pierre
Gold Medal New Hampshire Home Builders Association, SAM Awards Winner (2000)
Spectacular waterfront views deserve an equally impressive home, and the Harvard Point delivers by emphasizing an open and airy feel. This lake lodge ensures comfort and beauty whether you are inside or outdoors utilizing a red cedar shingle exterior that is a perfect complement to the surrounding landscape of Squam Lake.
The primary entries to the home are on the second floor, either through the covered entryway or the mudroom, which also connects the garage to the main building. On the eastern side of the second level is the master bedroom suite, while the opposite side has two guest bedrooms. All of these rooms feature cathedral ceilings.
A spiral staircase leads up to a loft area on the third floor. Another set of stairs leads down to the first level, which is where the main living spaces are located. Harvard Point's centerpiece is the great room with a large stone fireplace, cathedral ceiling, and a window wall. On one side of the great room is a game room and on the other, a dining room. Each has access to the deck that runs along the rear of the building and to a screened in porch.
An efficient kitchen is connected to the dining room and has a convenient and sizeable pantry. There is also another guest bedroom and bathroom on this level. Rounding out the features of the first level is a workshop, wine cellar, and a sauna, giving you everything you need to relax after a day out on the lake.

