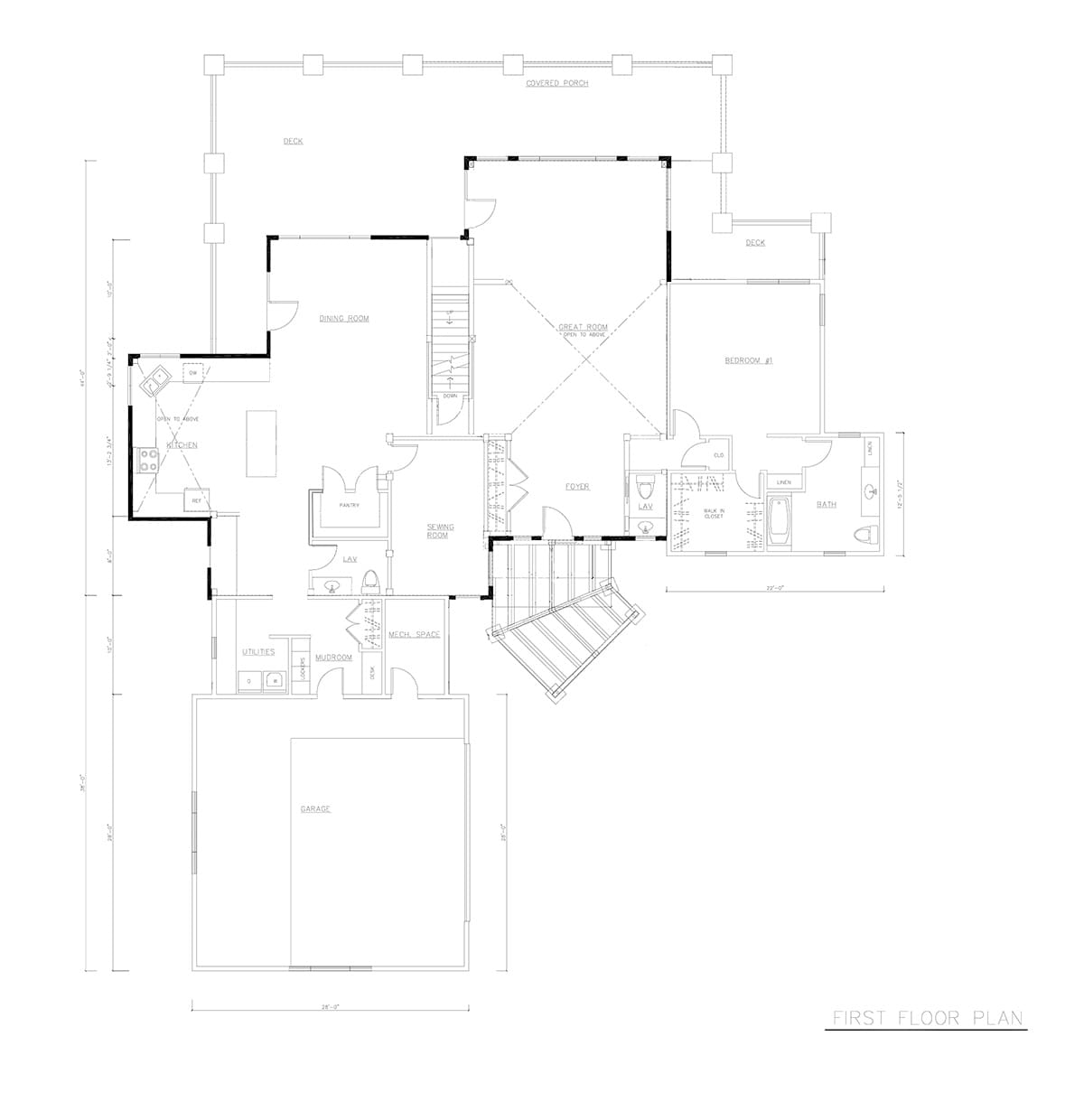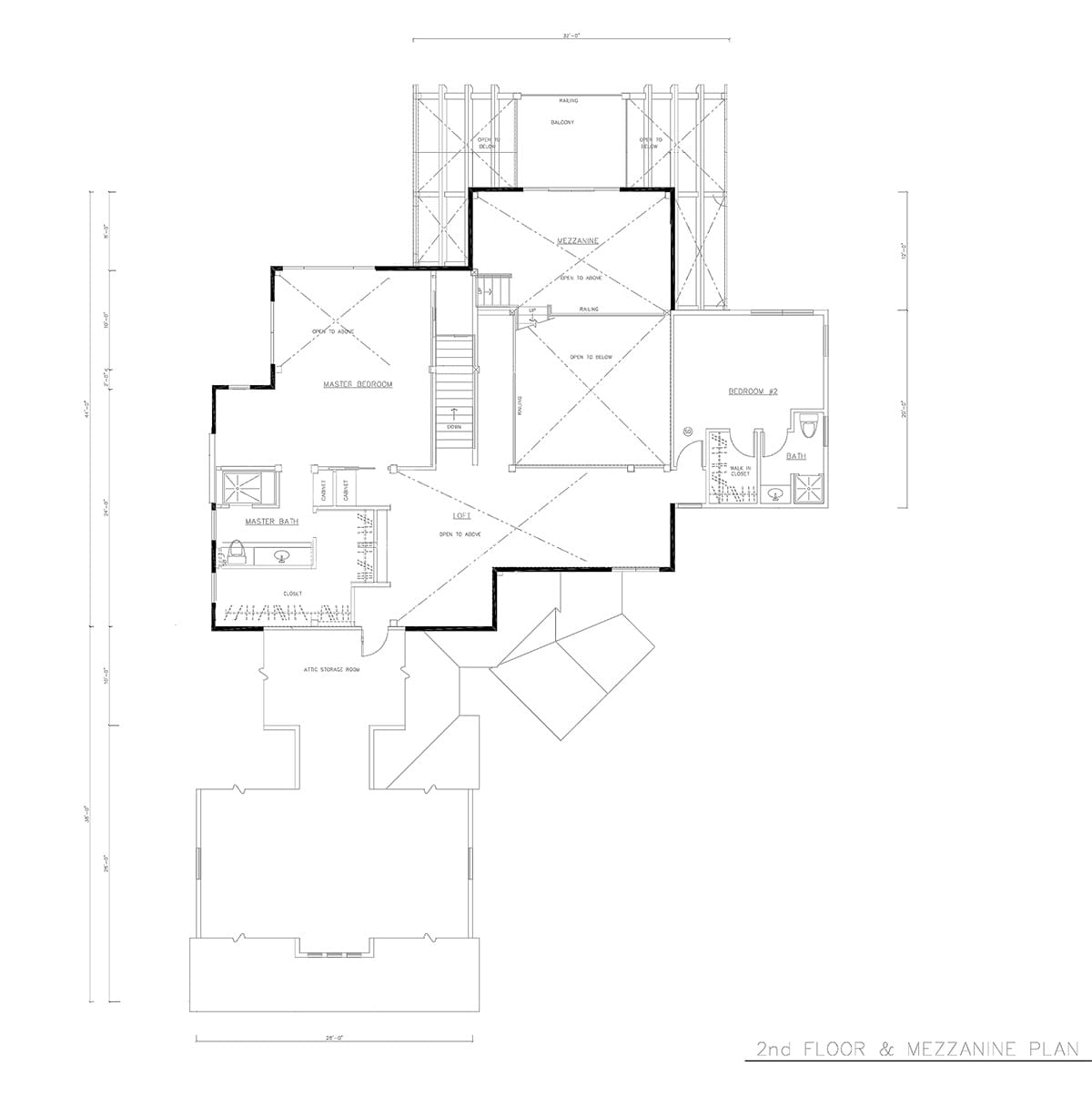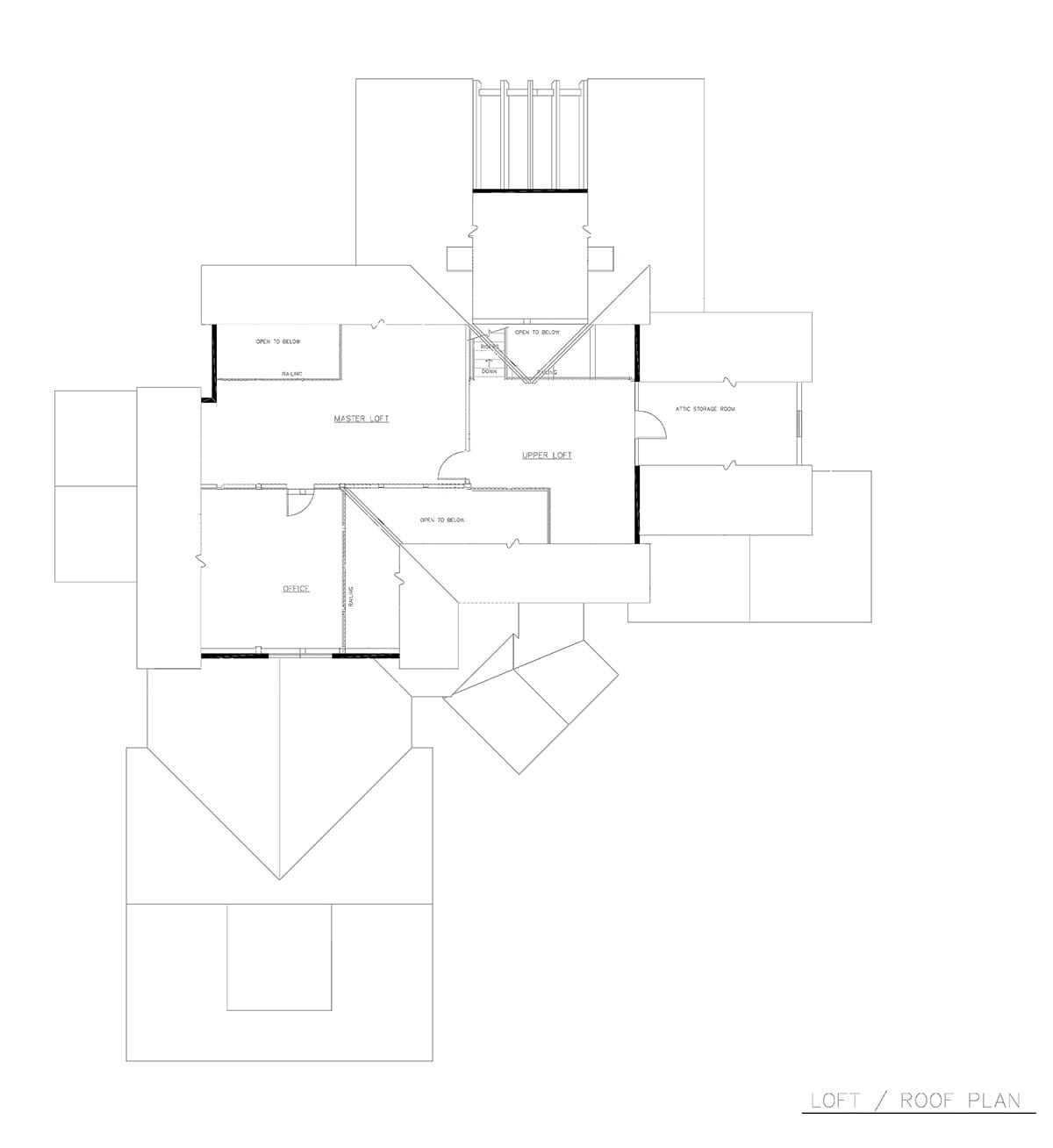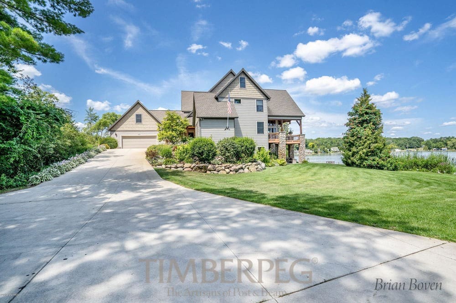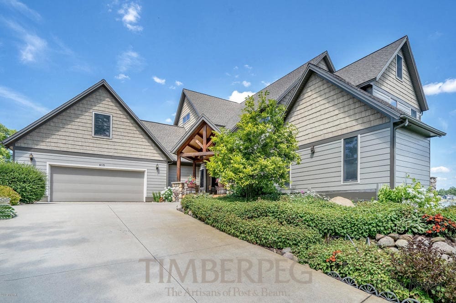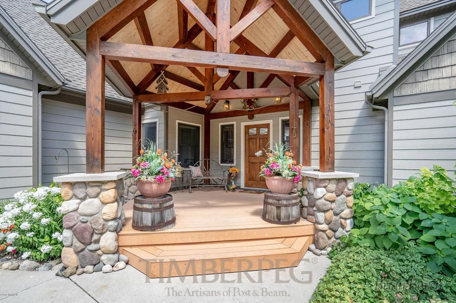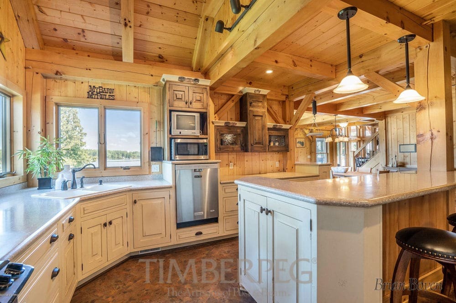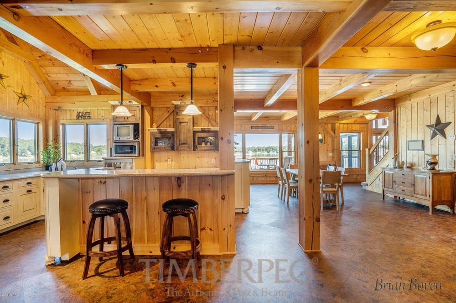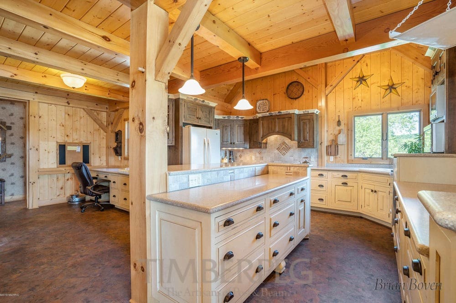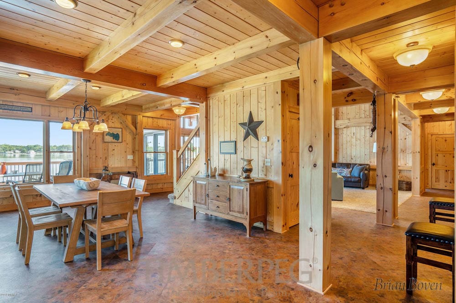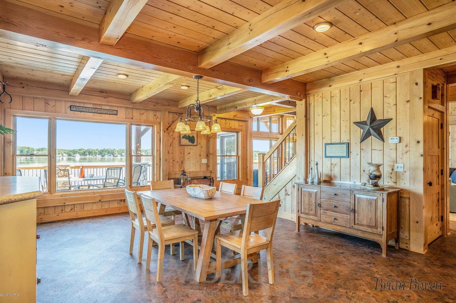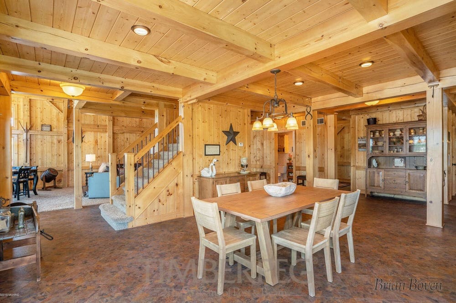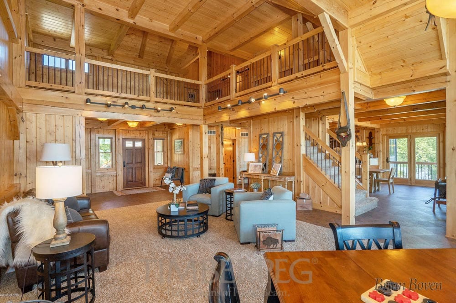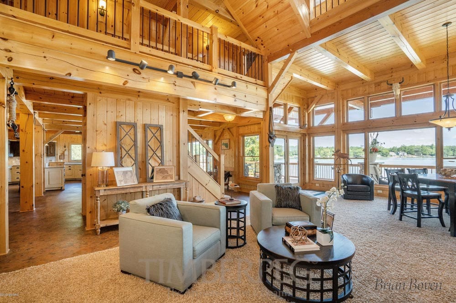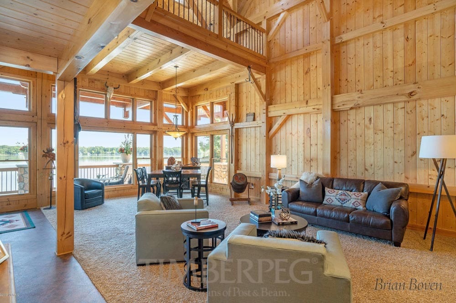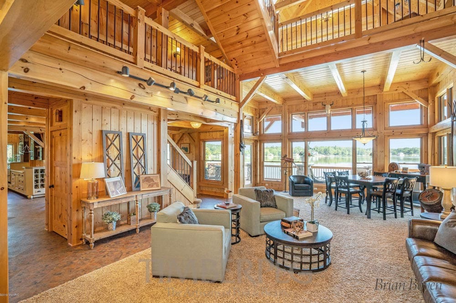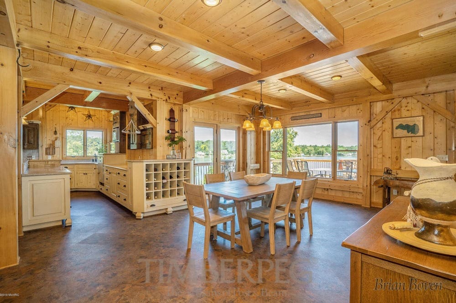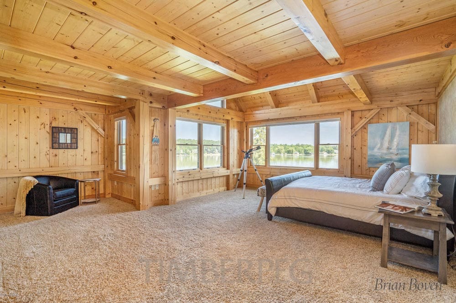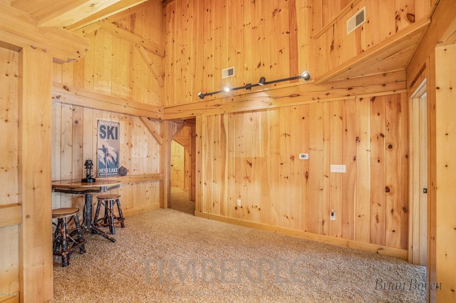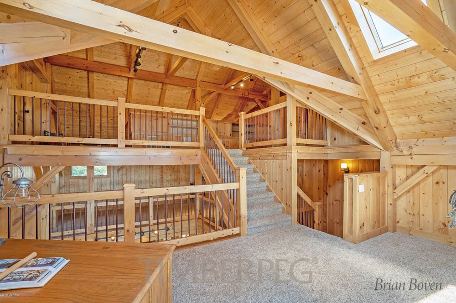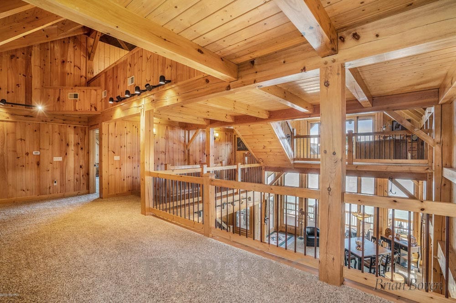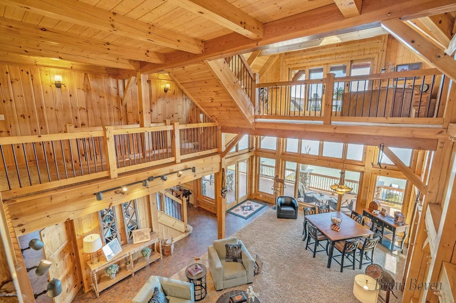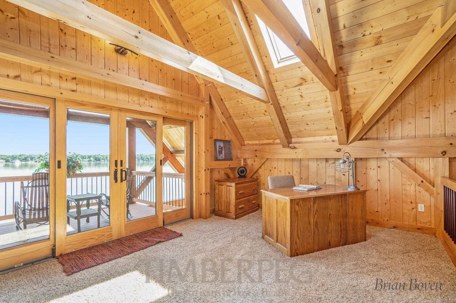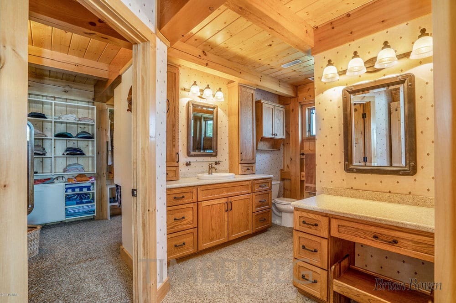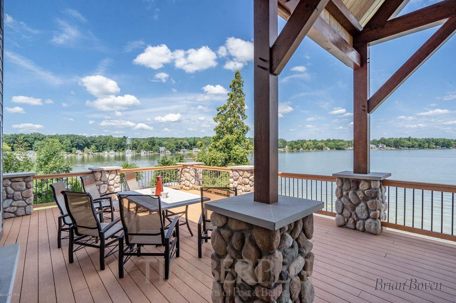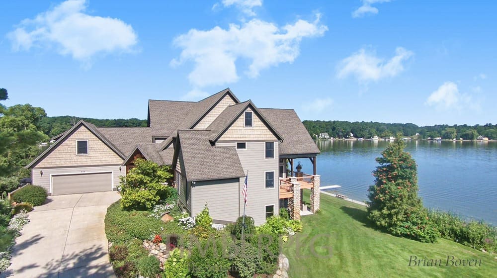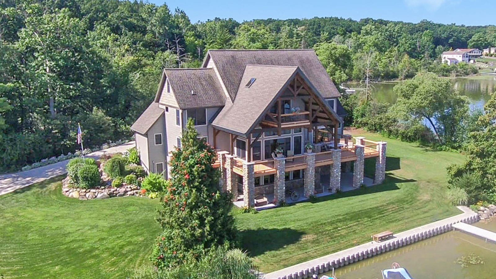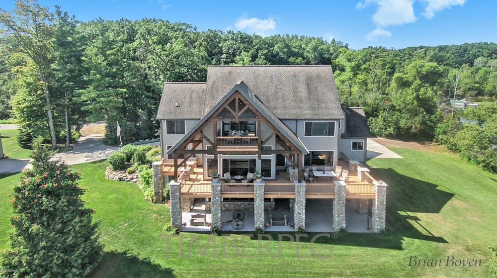Hess Lake Lodge (5698)
Project Details
PROJECT #5698
6,468 square feet
3 bedrooms
3.5 bathrooms
A Waterfront Home with Fabulous Views of Hess Lake
Sitting on the banks of Hess Lake in Michigan, this home has plenty of outdoor space to enjoy fresh air and the surrounding views. Additionally, once inside, this plan has something for everyone, including plenty of open living spaces and cozy, private quarters.
The porch to the main entryway is covered with a beautiful timber frame that showcases king post trusses, setting the scene for the refined yet rustic interior. The foyer opens into the great room, whose cathedral ceiling goes up two stories allowing for an airy atmosphere. Beyond the great room and to the left is a dining room that feeds into a cozy kitchen. However, don't fret, as the kitchen still has plenty of seating and prep space.
Moving back to the front of the house, there is a laundry room and small mudroom that leads to the garage. A bedroom with a full master bathroom and spacious walk-in closet is on the other side of the foyer. The master bedroom suite is on the second floor along with a smaller bedroom with its own bathroom and walk-in. Partway to the top floor is a loft space that makes for an office with a beautiful view. The upper loft has access to attic storage.
Overall, this waterfront residence makes the most of the space it has. It succeeds in creating unique living areas that benefit from the beautiful views of the lake and beyond.
Floor Plans
Project Photos
A Waterfront Home with Fabulous Views of Hess Lake
Sitting on the banks of Hess Lake in Michigan, this home has plenty of outdoor space to enjoy fresh air and the surrounding views. Additionally, once inside, this plan has something for everyone, including plenty of open living spaces and cozy, private quarters.
The porch to the main entryway is covered with a beautiful timber frame that showcases king post trusses, setting the scene for the refined yet rustic interior. The foyer opens into the great room, whose cathedral ceiling goes up two stories allowing for an airy atmosphere. Beyond the great room and to the left is a dining room that feeds into a cozy kitchen. However, don't fret, as the kitchen still has plenty of seating and prep space.
Moving back to the front of the house, there is a laundry room and small mudroom that leads to the garage. A bedroom with a full master bathroom and spacious walk-in closet is on the other side of the foyer. The master bedroom suite is on the second floor along with a smaller bedroom with its own bathroom and walk-in. Partway to the top floor is a loft space that makes for an office with a beautiful view. The upper loft has access to attic storage.
Overall, this waterfront residence makes the most of the space it has. It succeeds in creating unique living areas that benefit from the beautiful views of the lake and beyond.
Designed and Manufactured by Timberpeg
Photography by: Brian Boven, Next Door Photos

