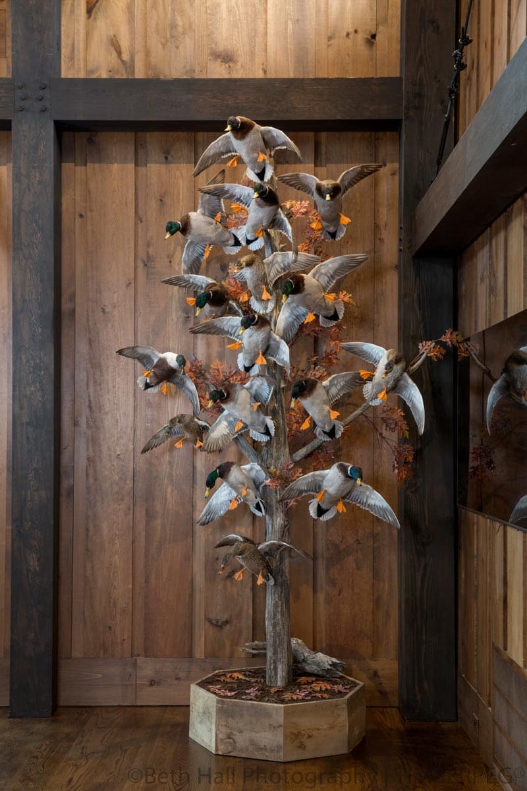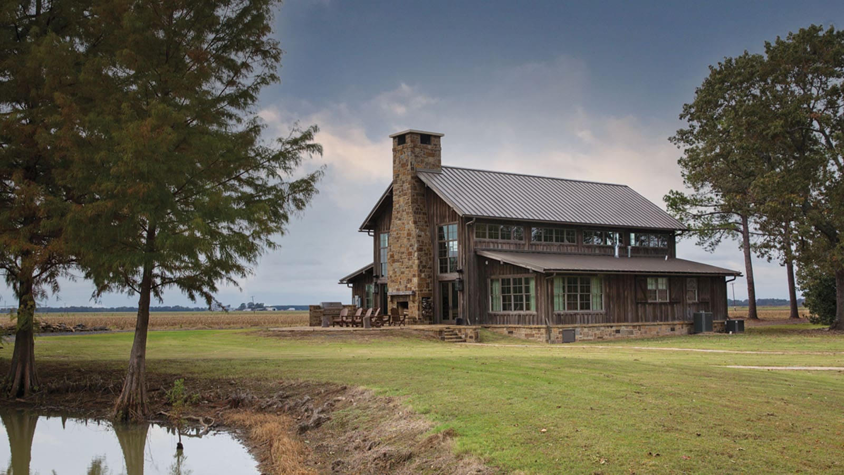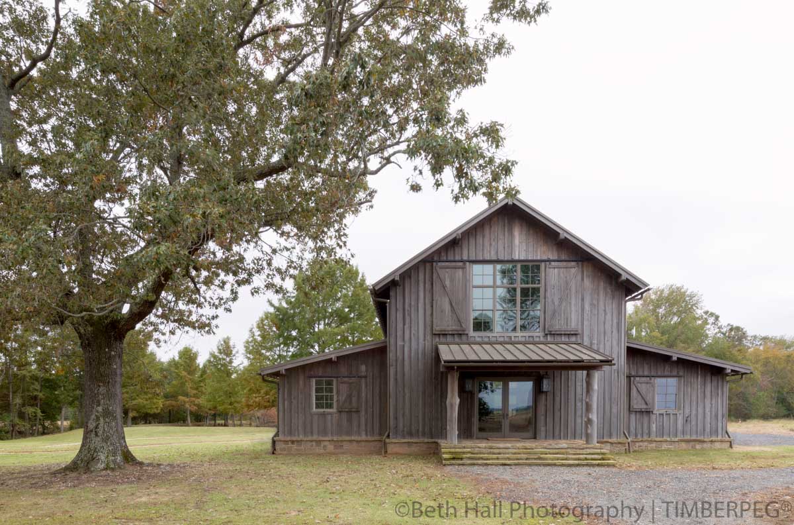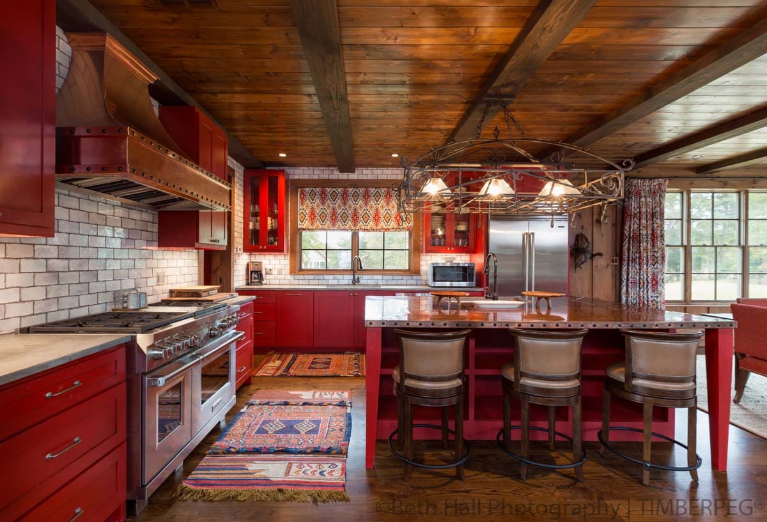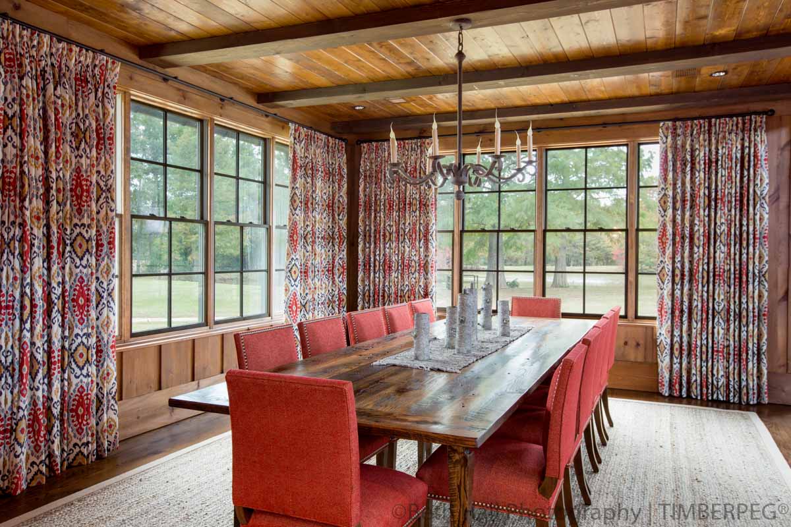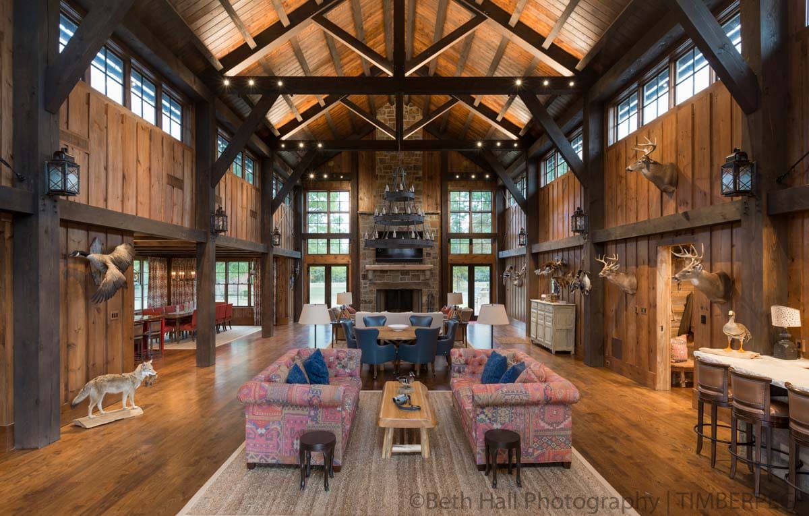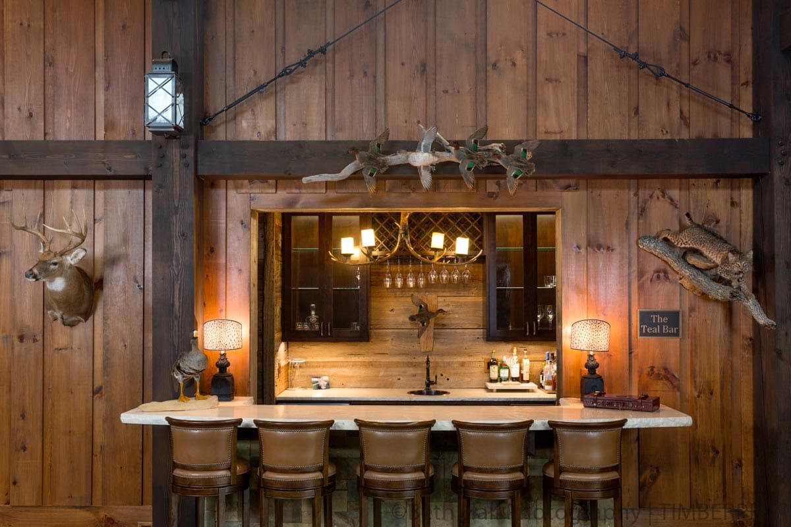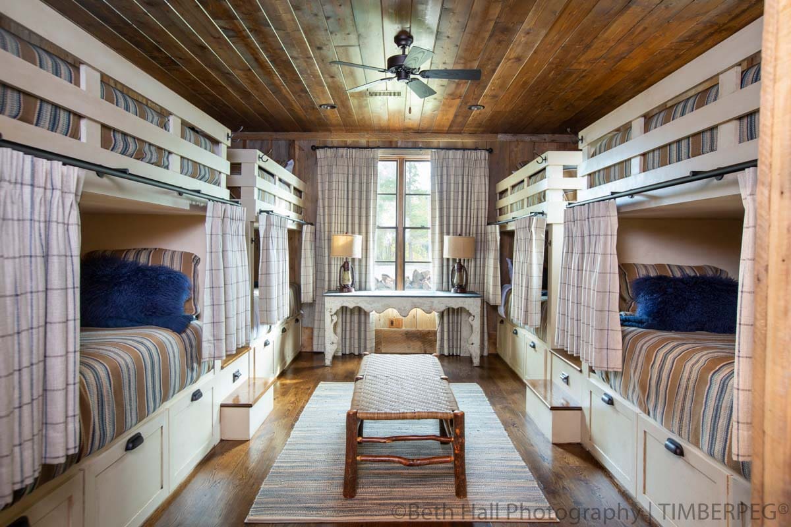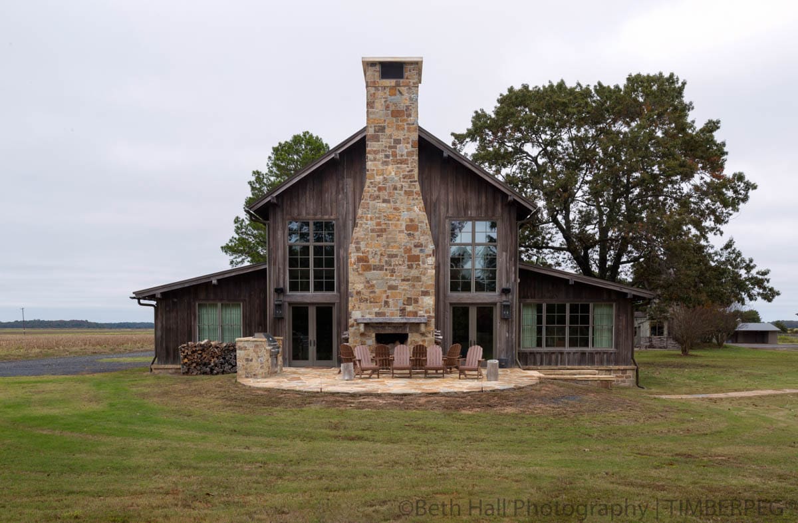Hunting Lodge (T01240)
Project Details
PROJECT #T01240
1,540 square feet
1 bedrooms
2.5 bathrooms
A True Sportsman's Paradise
This timber frame, barn-style getaway home was designed to evoke the feeling of an old hunting lodge. The natural nut-brown exterior portrays the look of an old, classic barn, while the rear of the building displays an exquisite chimney on a matching stone patio that shows this home is more than one would expect.
The kitchen has a retro vibe to it with bright red cabinetry and accents. A copper hood is over the stove and matches the top of the large island. Nearby, the color palette is carried into a cozy dining room with a large table that comfortably seats a dozen guests.
Designed for hunting trip retreats, this plan incorporates bunk rooms into the concept. The bunks have storage on the bottom, while built-in stairs provide easy access to the top bunks.
The great room truly has the open, airy feel of a barn, providing plenty of room for relaxation and recreation after the day’s activities have ended. Additionally, a beautiful fireplace adds some ambiance. The dark beams and rustic iron chandelier also set the tone for this hunting lodge. This large room provides ample space for the owner to display his trophies over a drink from the wet bar.
Project Photos
Designed By: PLATT
Built By: Cline Construction Group
A True Sportsman's Paradise
This timber frame, barn-style getaway home was designed to evoke the feeling of an old hunting lodge. The natural nut-brown exterior portrays the look of an old, classic barn, while the rear of the building displays an exquisite chimney on a matching stone patio that shows this home is more than one would expect.
The kitchen has a retro vibe to it with bright red cabinetry and accents. A copper hood is over the stove and matches the top of the large island. Nearby, the color palette is carried into a cozy dining room with a large table that comfortably seats a dozen guests.
Designed for hunting trip retreats, this plan incorporates bunk rooms into the concept. The bunks have storage on the bottom, while built-in stairs provide easy access to the top bunks.
The great room truly has the open, airy feel of a barn, providing plenty of room for relaxation and recreation after the day’s activities have ended. Additionally, a beautiful fireplace adds some ambiance. The dark beams and rustic iron chandelier also set the tone for this hunting lodge. This large room provides ample space for the owner to display his trophies over a drink from the wet bar.
Designed By: PLATT
Built By: Cline Construction Group

