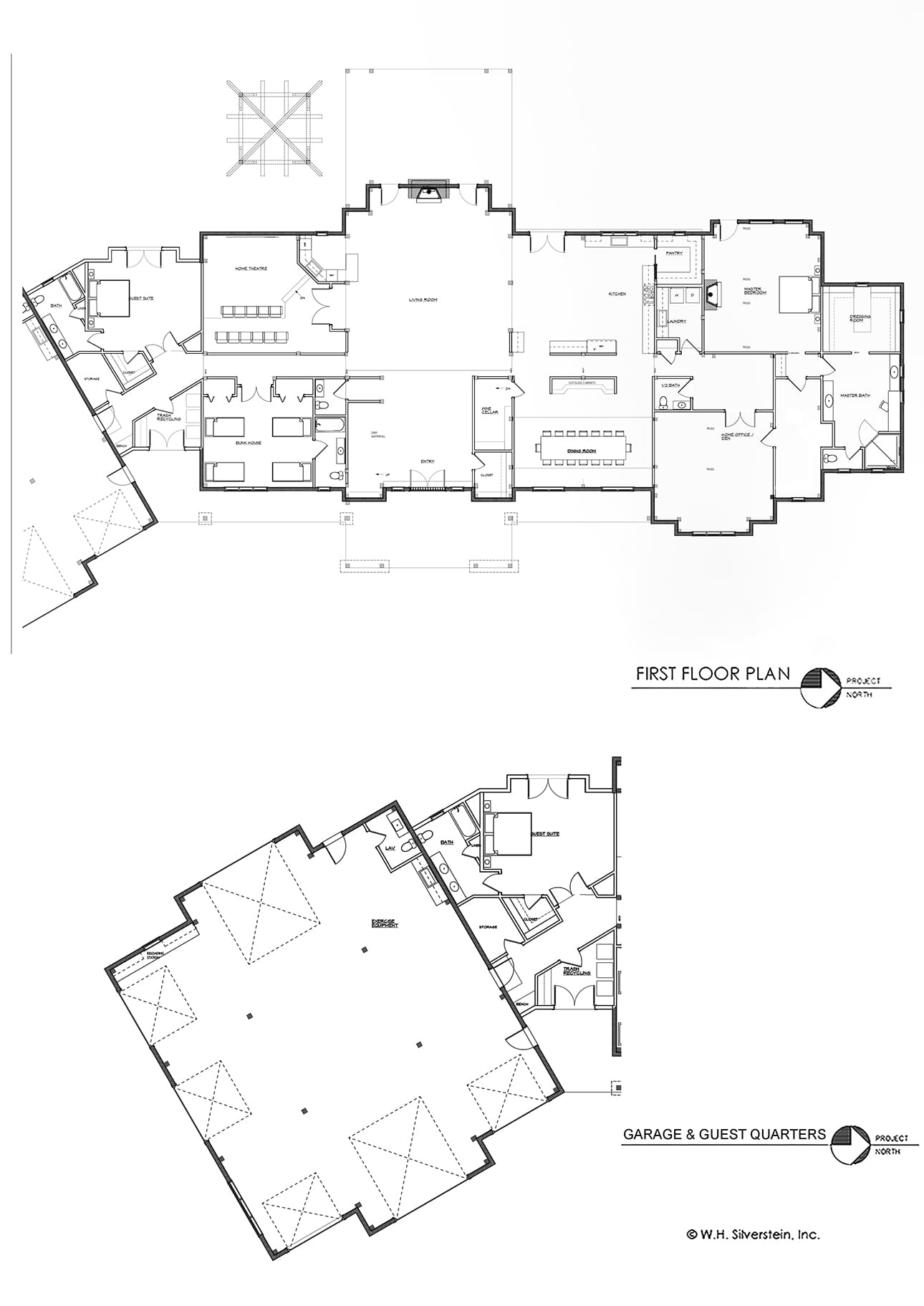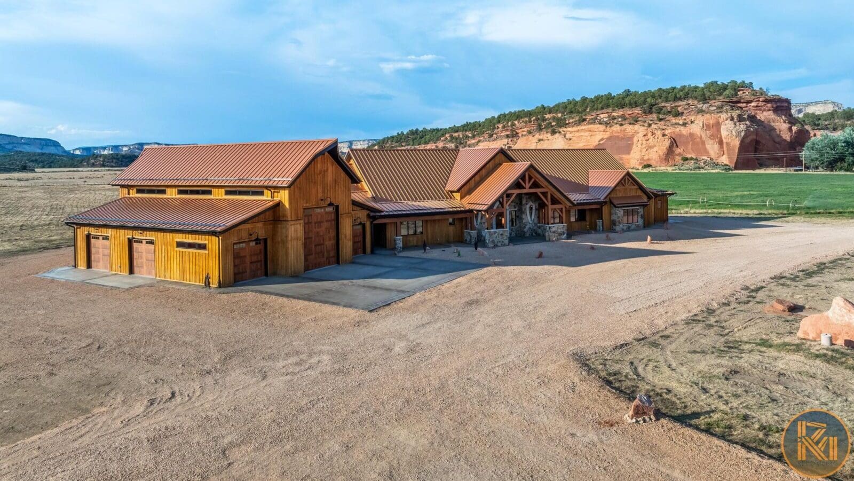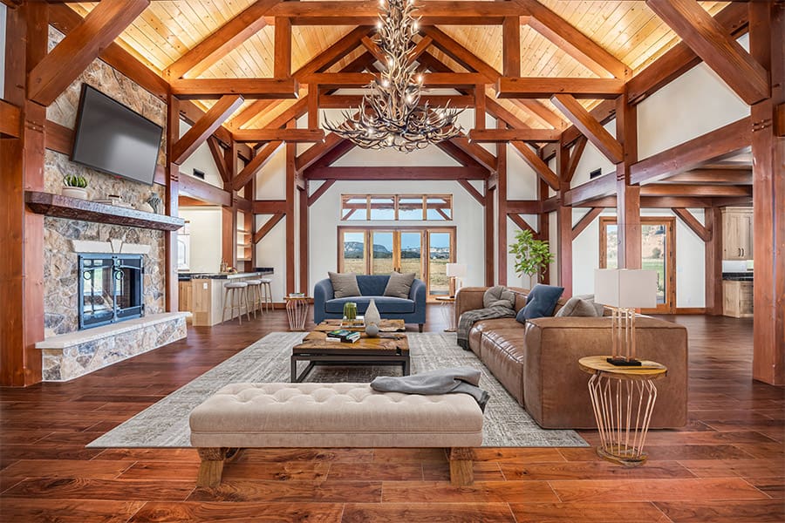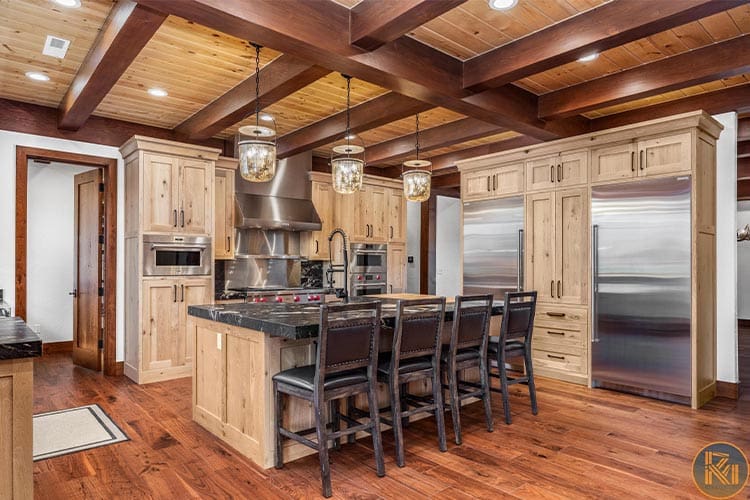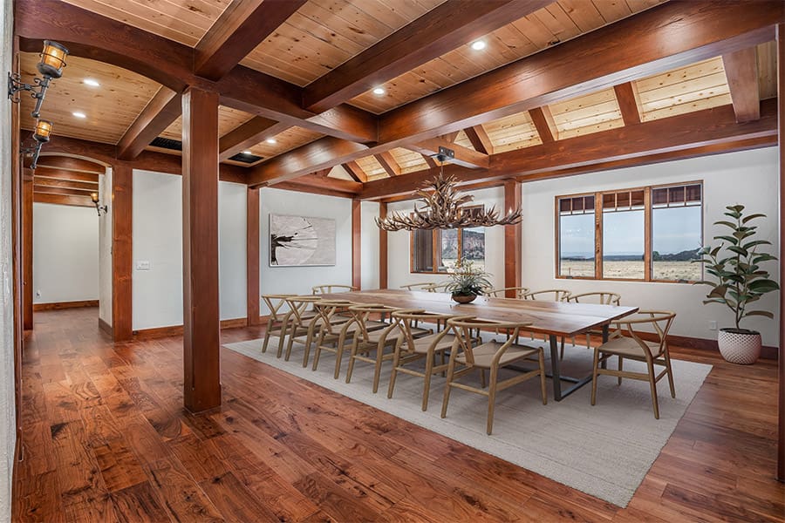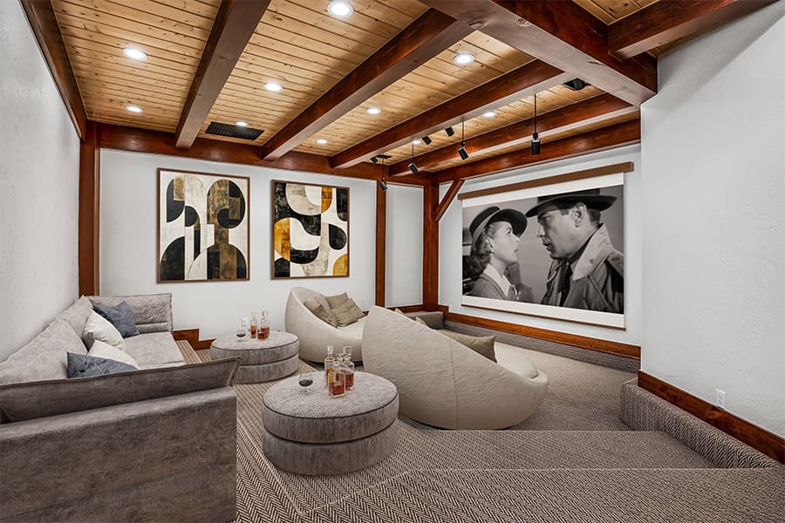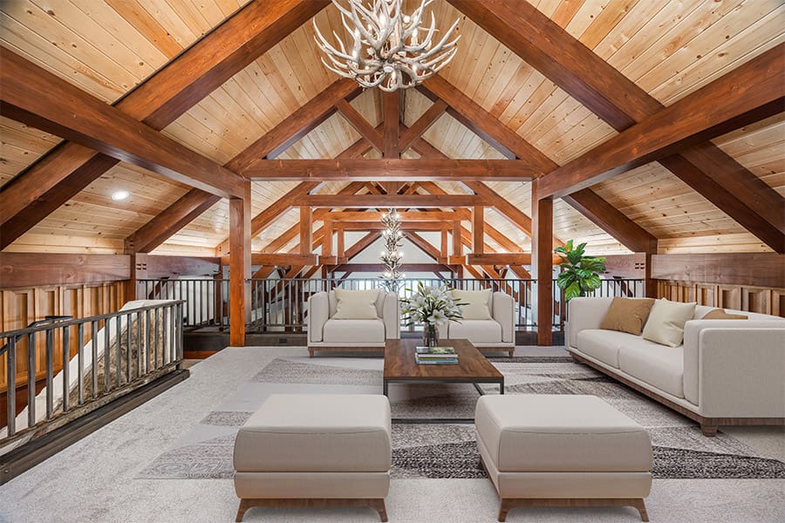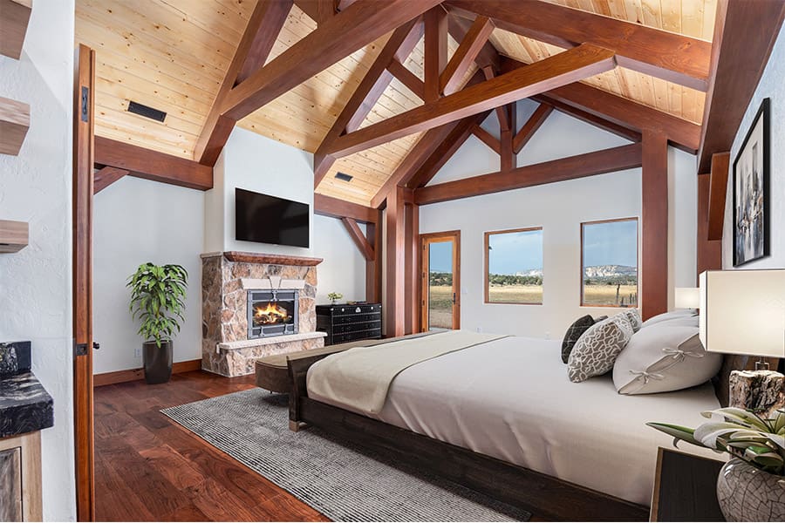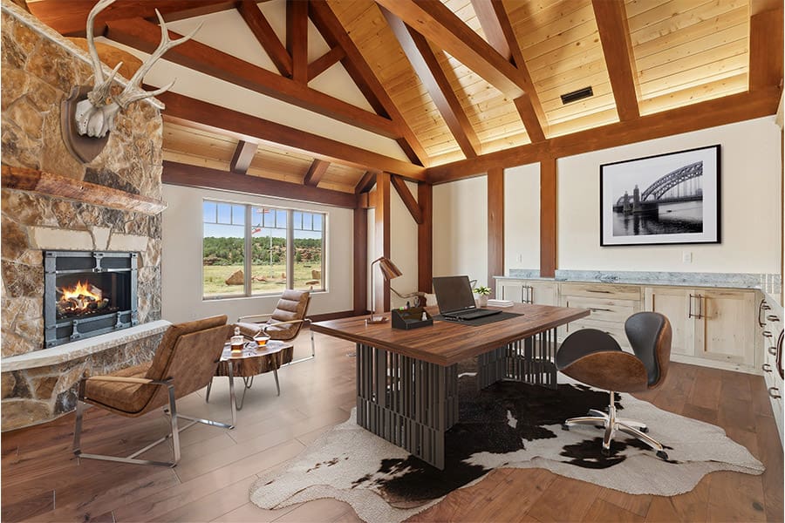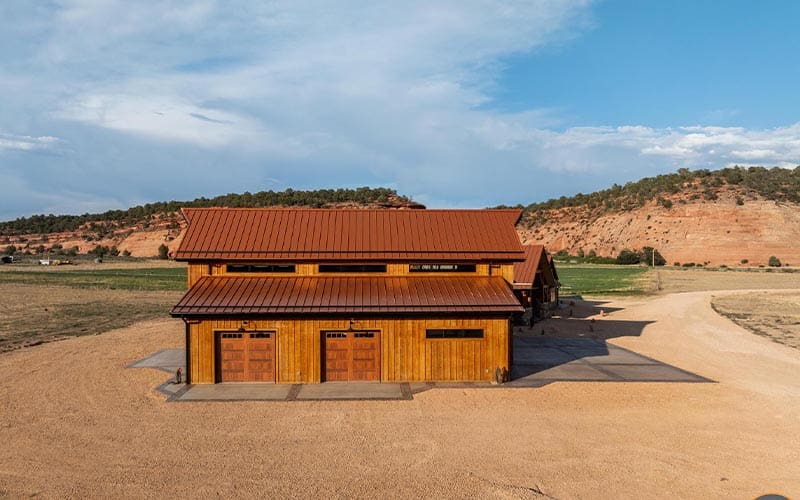JOHNSON CANYON RANCH (T01564)
Project Details
PROJECT #T01564
5,954 square feet
3 bedrooms
4 bathrooms
Single Level Luxury Getaway Home
Surrounded by some of the most stunning natural sites in this hemisphere, the Johnson Canyon Ranch is just as breathtaking. Just a stone's throw from Hell's Bellows, Bryce Canyon, Zion National Park, and even the Grand Canyon, this home's location is matched by the elegance and uniqueness of the residence.
At just under 6,000 square feet, this sprawling ranch also features a garage that is just under 2,500. This gives the owner ample room to store vehicles, exercise equipment and more. Porches on the front and rear of the house, along with a barbeque pavilion means there are plenty of outdoor spaces to enjoy as well.
The front porch leads to the main entryway, which has incorporated an elegant waterfall feature and looks into the great room. Cathedral ceilings, a large fireplace, and a wet bar make this the perfect place to entertain friends and family.
The wing to the right of the living room starts with a large kitchen with a walk-in pantry. A large island has bar seating and there is plenty of counter space for prep work. Across the hall from the kitchen is the formal dining room, which is large enough to fit a long, dining table. This room also has direct access to the wine cellar.
Beyond the kitchen is the laundry room, a room that could be used as a home office or den, and the master suite. The master bedroom features its own fireplace and a door out to the back porch. A massive master bath and dressing room finish out this side of the house.
On the opposite side of the living room is a large home theater. The rest of this wing of the ranch contains a bunk room with its own bathroom and a guest suite. There is also a trash/recycling room and more storage space.
This home is currently for sale. Learn more about the listing on the “Whiskey Sierra Ranch”website.
Floor Plans
Project Photos
Single Level Luxury Getaway Home
Surrounded by some of the most stunning natural sites in this hemisphere, the Johnson Canyon Ranch is just as breathtaking. Just a stone's throw from Hell's Bellows, Bryce Canyon, Zion National Park, and even the Grand Canyon, this home's location is matched by the elegance and uniqueness of the residence.
At just under 6,000 square feet, this sprawling ranch also features a garage that is just under 2,500. This gives the owner ample room to store vehicles, exercise equipment and more. Porches on the front and rear of the house, along with a barbeque pavilion means there are plenty of outdoor spaces to enjoy as well.
The front porch leads to the main entryway, which has incorporated an elegant waterfall feature and looks into the great room. Cathedral ceilings, a large fireplace, and a wet bar make this the perfect place to entertain friends and family.
The wing to the right of the living room starts with a large kitchen with a walk-in pantry. A large island has bar seating and there is plenty of counter space for prep work. Across the hall from the kitchen is the formal dining room, which is large enough to fit a long, dining table. This room also has direct access to the wine cellar.
Beyond the kitchen is the laundry room, a room that could be used as a home office or den, and the master suite. The master bedroom features its own fireplace and a door out to the back porch. A massive master bath and dressing room finish out this side of the house.
On the opposite side of the living room is a large home theater. The rest of this wing of the ranch contains a bunk room with its own bathroom and a guest suite. There is also a trash/recycling room and more storage space.
This home is currently for sale. Learn more about the listing on the “Whiskey Sierra Ranch”website.
Designed and Manufactured by Timberpeg

