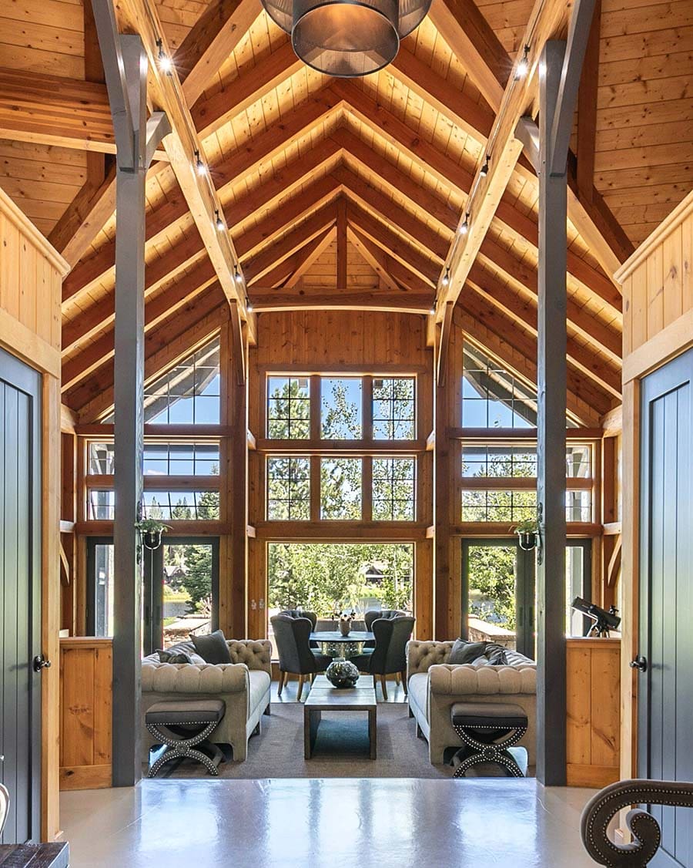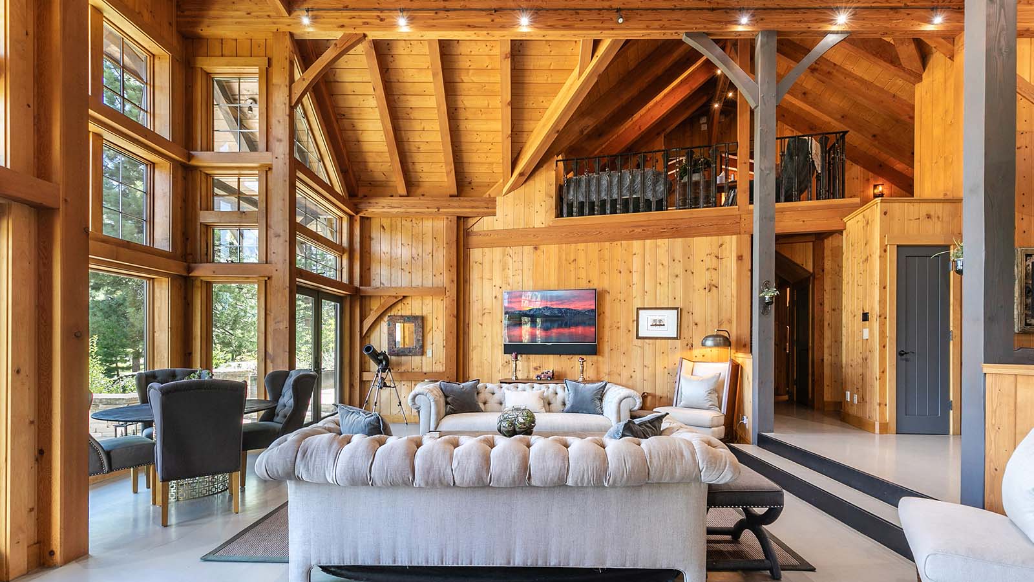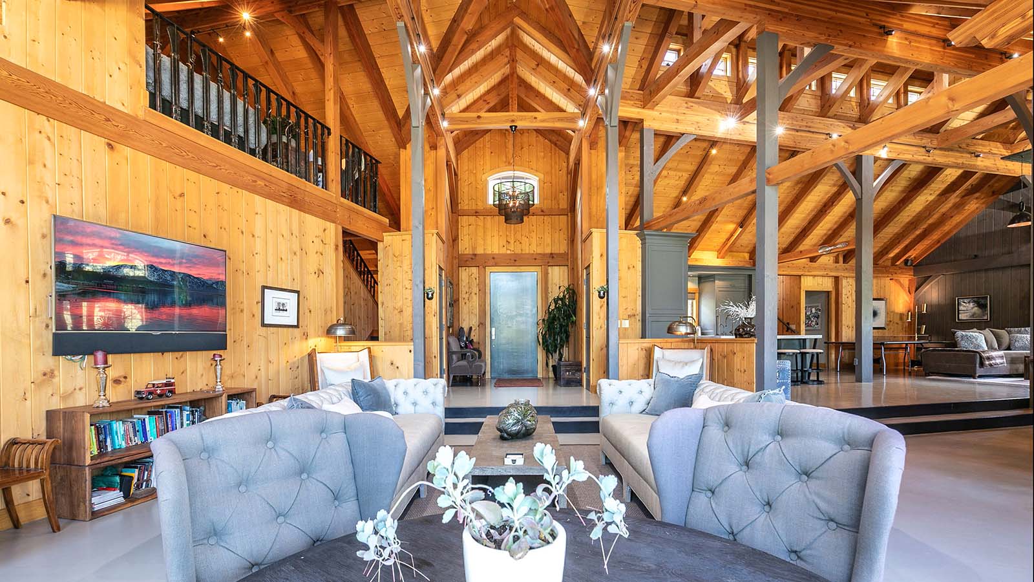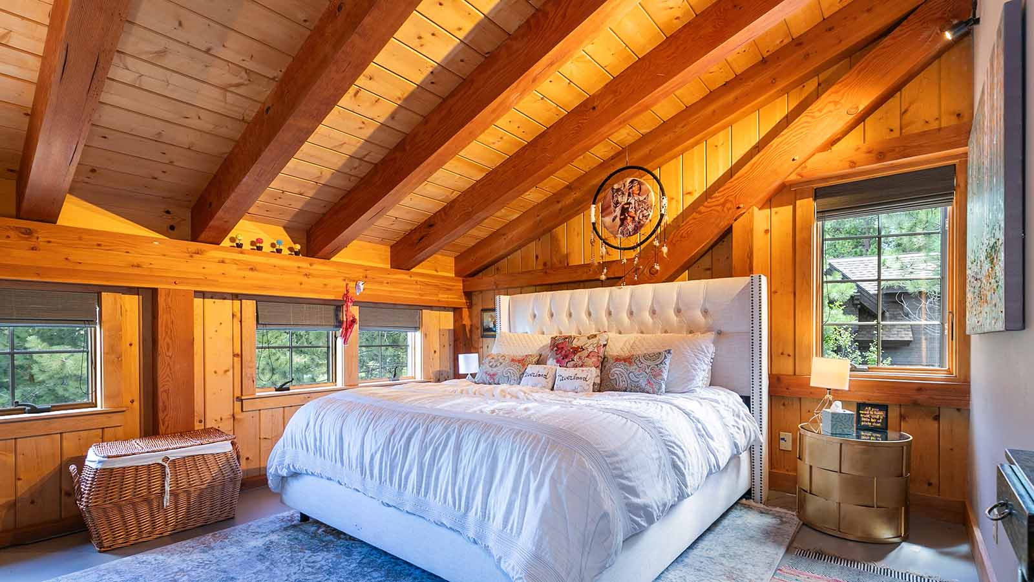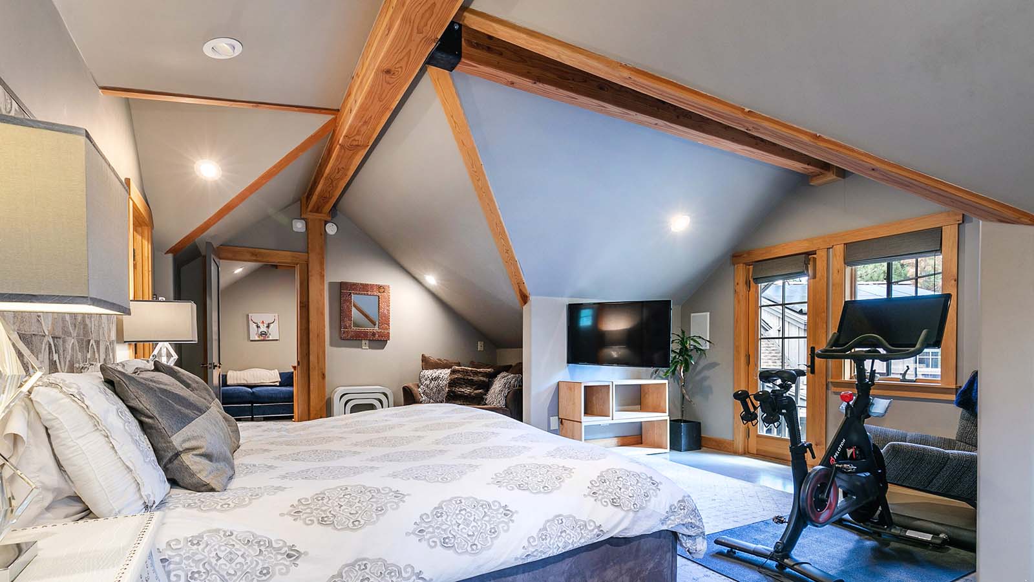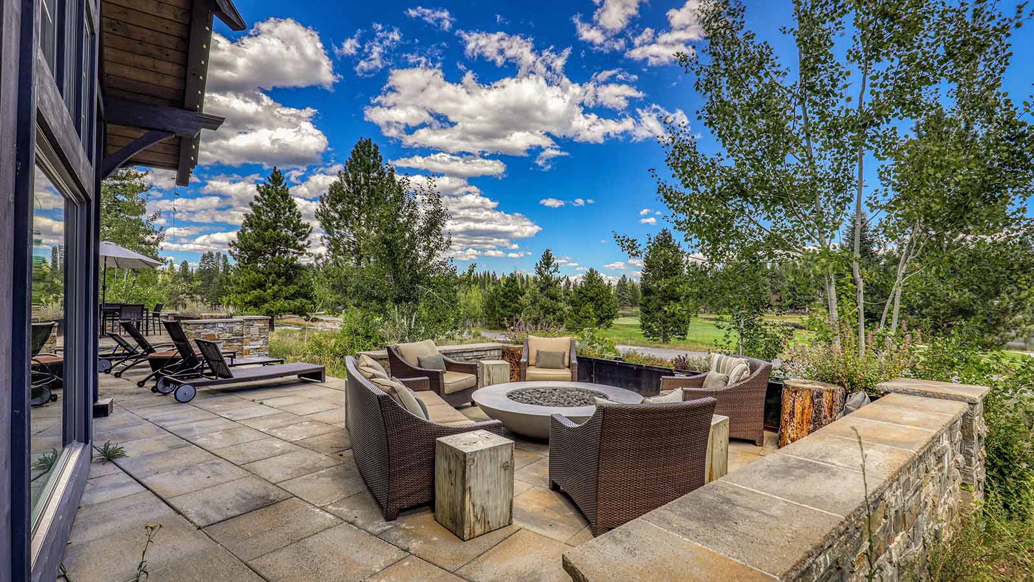Lahontan Mountain Home
Project Details
PROJECT #4548
3,973 square feet
4 bedrooms
5 bathrooms
A craftsman Style Mountain Home Like No Other
A perfect woodland retreat, the Lahontan combines cozy corners with open, airy spaces and unique details to create a stunning mountain home. Shake siding, board, composition shingles, metal roofing and stone accents complement each other and add a rustic beauty to the gorgeous landscape.
The main floor can be accessed by the front door or the garage. Beyond the garage is a mudroom/laundry area and flows to a family room with cathedral ceilings. Importantly, kitchen efficiently uses its space, providing lots of room for prep work or enjoying a quick bite. Nearby, the dining room, which looks into the screened porch.
Further, the great room is the centerpiece of the main level. It boasts extraordinary king post trusses, along with a gorgeous view out the window wall that looks out over the water.
A generous master suite with walk-in closet and bathroom sits on the southern wing. It also contains a large window seat and a breathtaking fireplace. The fireplace looks as if it was carved out of a massive piece of granite. Meanwhile, the other floor of the home holds two more bedrooms and a guest suite that includes a small kitchenette and its own deck.
Project Photos
Designed By: Craig Threshie, AIA of Truckee, CA
Photographed By: Chris Beck Photography
Designed By: Craig Threshie, AIA of Truckee, CA
Photographed By: Chris Beck Photography
A craftsman Style Mountain Home Like No Other
A perfect woodland retreat, the Lahontan combines cozy corners with open, airy spaces and unique details to create a stunning mountain home. Shake siding, board, composition shingles, metal roofing and stone accents complement each other and add a rustic beauty to the gorgeous landscape.
The main floor can be accessed by the front door or the garage. Beyond the garage is a mudroom/laundry area and flows to a family room with cathedral ceilings. Importantly, kitchen efficiently uses its space, providing lots of room for prep work or enjoying a quick bite. Nearby, the dining room, which looks into the screened porch.
Further, the great room is the centerpiece of the main level. It boasts extraordinary king post trusses, along with a gorgeous view out the window wall that looks out over the water.
A generous master suite with walk-in closet and bathroom sits on the southern wing. It also contains a large window seat and a breathtaking fireplace. The fireplace looks as if it was carved out of a massive piece of granite. Meanwhile, the other floor of the home holds two more bedrooms and a guest suite that includes a small kitchenette and its own deck.


