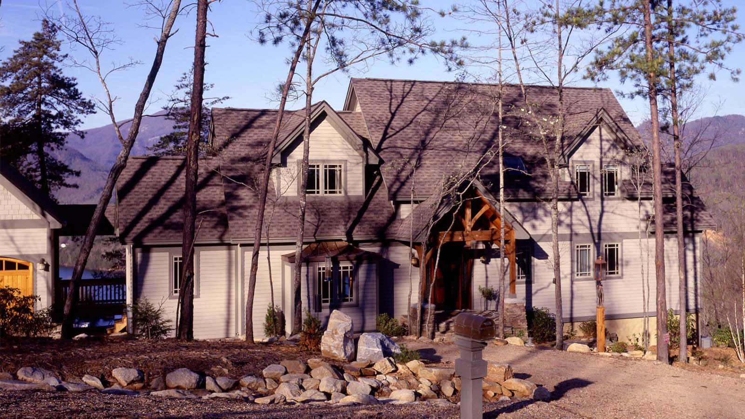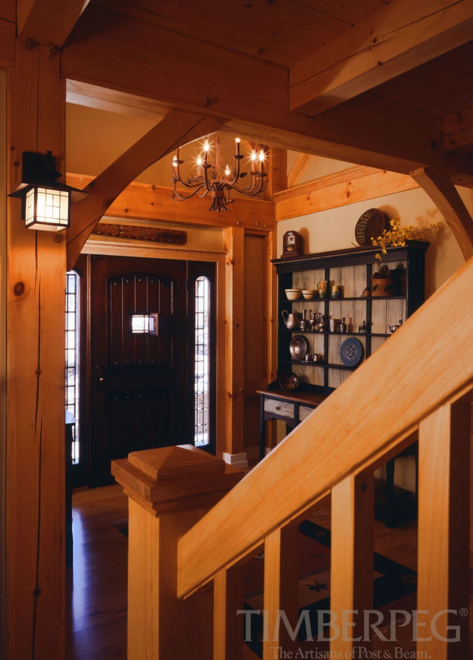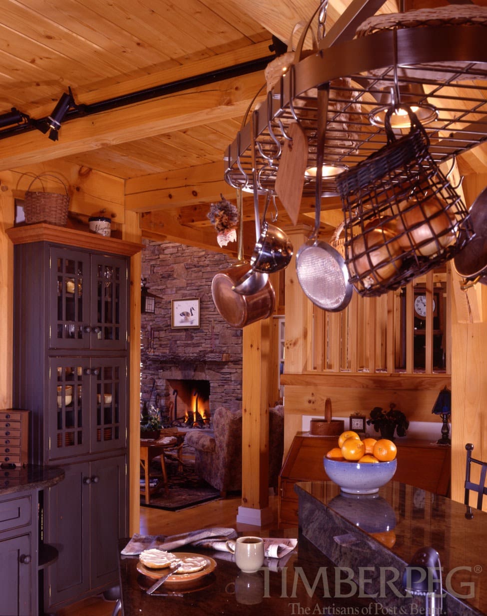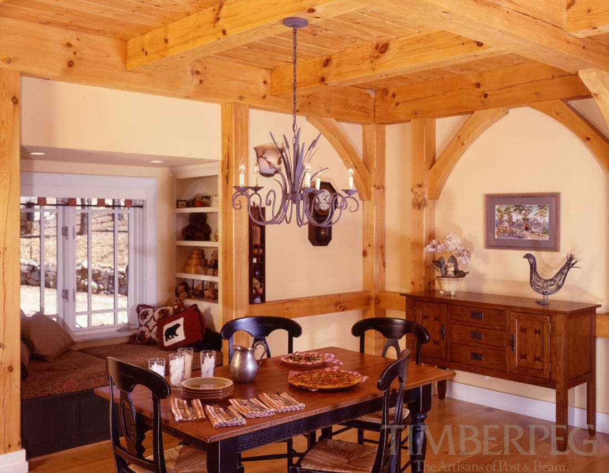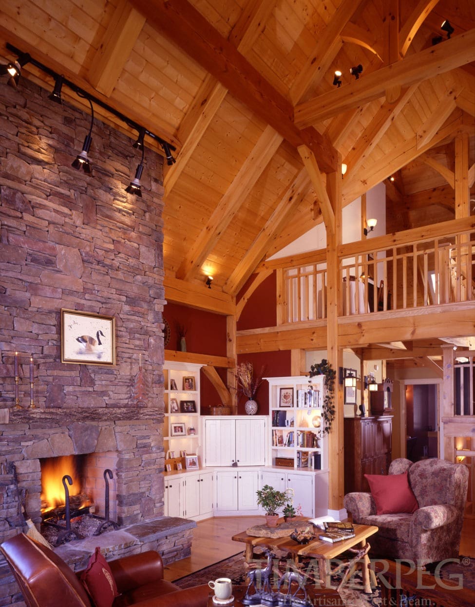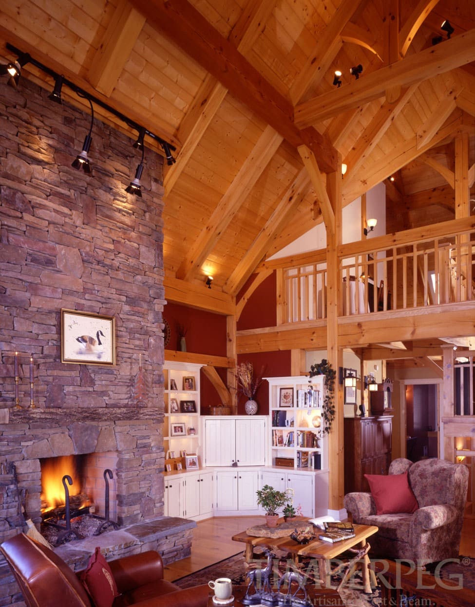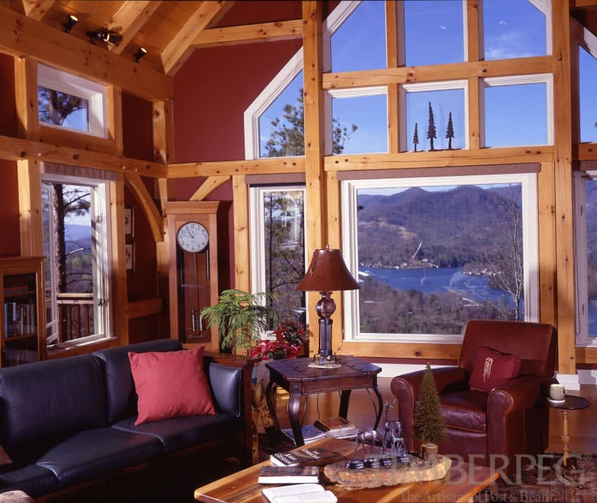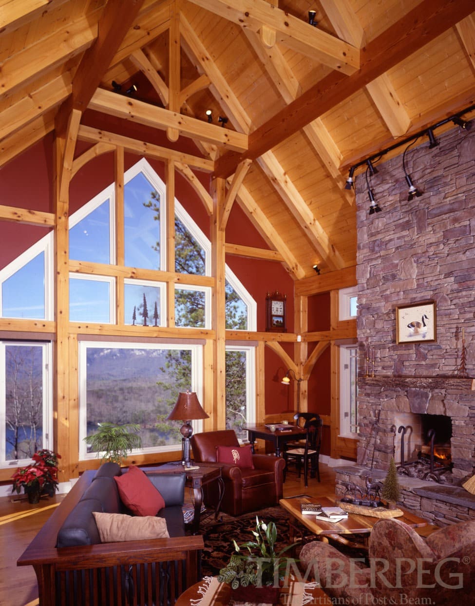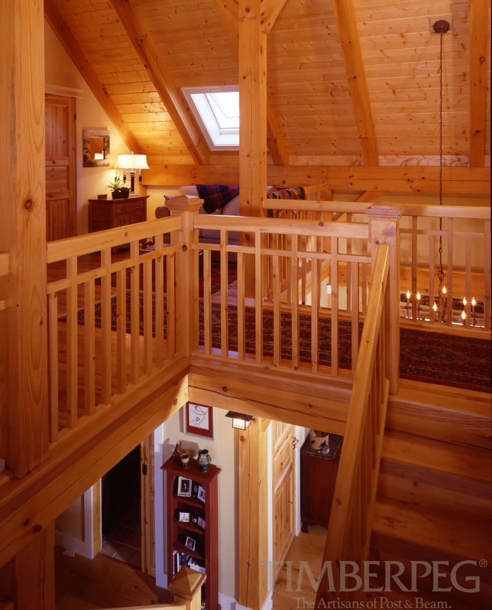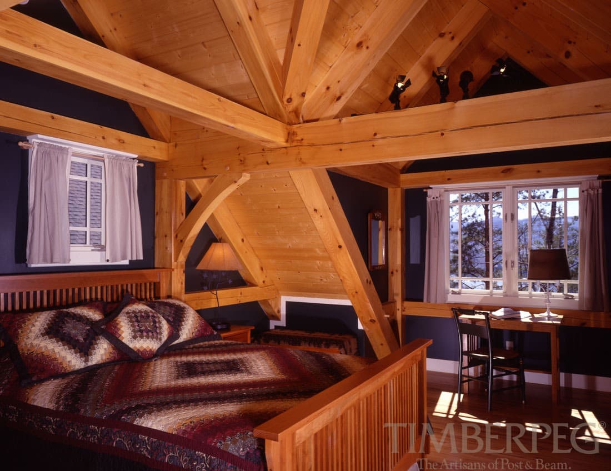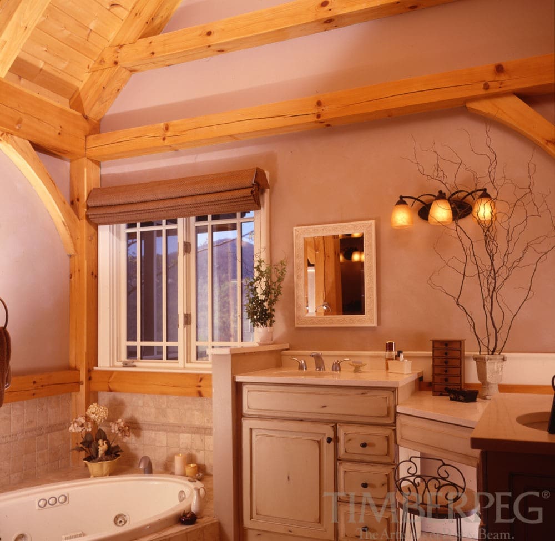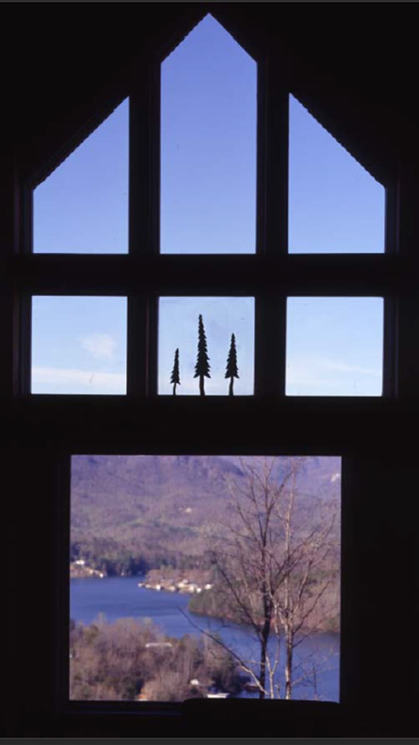Lake Lure Lodge (5469)
Project Details
PROJECT #5469
2,411 square feet
3 bedrooms
3 bathrooms
Award Winning Home - Home Builders & Remodeler's Association of NH (2007).
A beautiful home for escaping to the mountains or waterfront, the Lake Lure house melds the rustic qualities of a timber frame home with a clean and sophisticated feel. From the outside, the residence mimics the mountains behind it and blends in nicely with the surrounding landscape.
A large garage is attached to the house via a quaint covered walkway. Beyond that is a mudroom that holds a laundry room and pantry. Additionally, a door by the pantry conveniently leads into the kitchen. The spacious kitchen has plentiful counter space. Slate grey painted cabins and walls elegantly contrast with the bright wood of the ceiling, floor, and exposed post and beam. A dining room boasting a cozy window seat flows from the kitchen.
The rear of the main floor showcases the great room and a deck. Meanwhile, the great room has cathedral ceilings and a large stone fireplace. Despite its size, the home maintains an intimate feel where you can enjoy breath-taking views of the lake and mountains. A staircase is located in the center of the residence and to the right is a master bedroom suite with a sizeable bathroom, walk-in closet, and screen porch.
Finally, the upper level has a loft area that looks down into the great room. There are also two bedrooms, along with a spacious bathroom. The various uses of contrast throughout the house truly give it a striking yet intimate atmosphere, making it a wonderful space to enjoy the beautiful views.
Project Photos
Designed and Manufactured by: Timberpeg
Award Winning Home - Home Builders & Remodeler's Association of NH (2007).
A beautiful home for escaping to the mountains or waterfront, the Lake Lure house melds the rustic qualities of a timber frame home with a clean and sophisticated feel. From the outside, the residence mimics the mountains behind it and blends in nicely with the surrounding landscape.
A large garage is attached to the house via a quaint covered walkway. Beyond that is a mudroom that holds a laundry room and pantry. Additionally, a door by the pantry conveniently leads into the kitchen. The spacious kitchen has plentiful counter space. Slate grey painted cabins and walls elegantly contrast with the bright wood of the ceiling, floor, and exposed post and beam. A dining room boasting a cozy window seat flows from the kitchen.
The rear of the main floor showcases the great room and a deck. Meanwhile, the great room has cathedral ceilings and a large stone fireplace. Despite its size, the home maintains an intimate feel where you can enjoy breath-taking views of the lake and mountains. A staircase is located in the center of the residence and to the right is a master bedroom suite with a sizeable bathroom, walk-in closet, and screen porch.
Finally, the upper level has a loft area that looks down into the great room. There are also two bedrooms, along with a spacious bathroom. The various uses of contrast throughout the house truly give it a striking yet intimate atmosphere, making it a wonderful space to enjoy the beautiful views.


