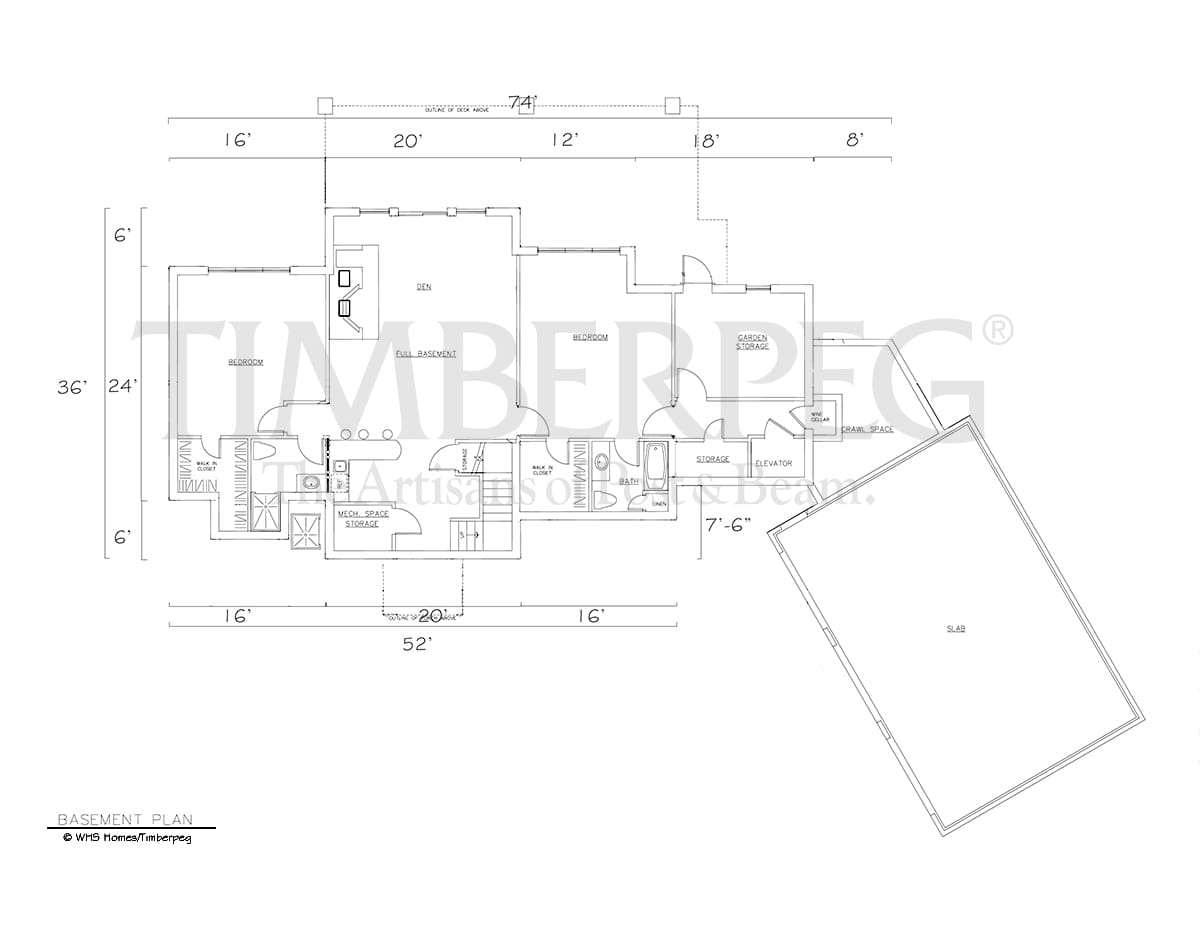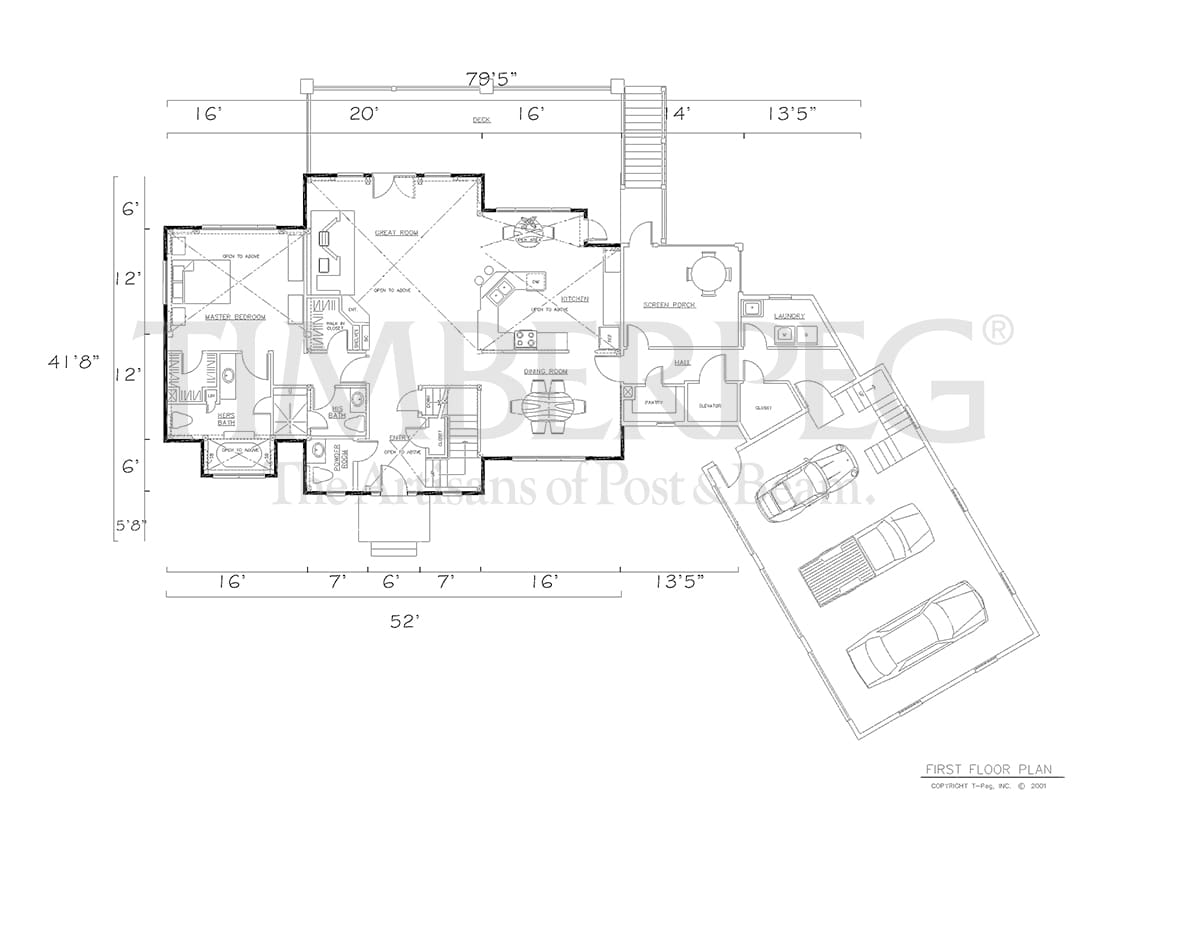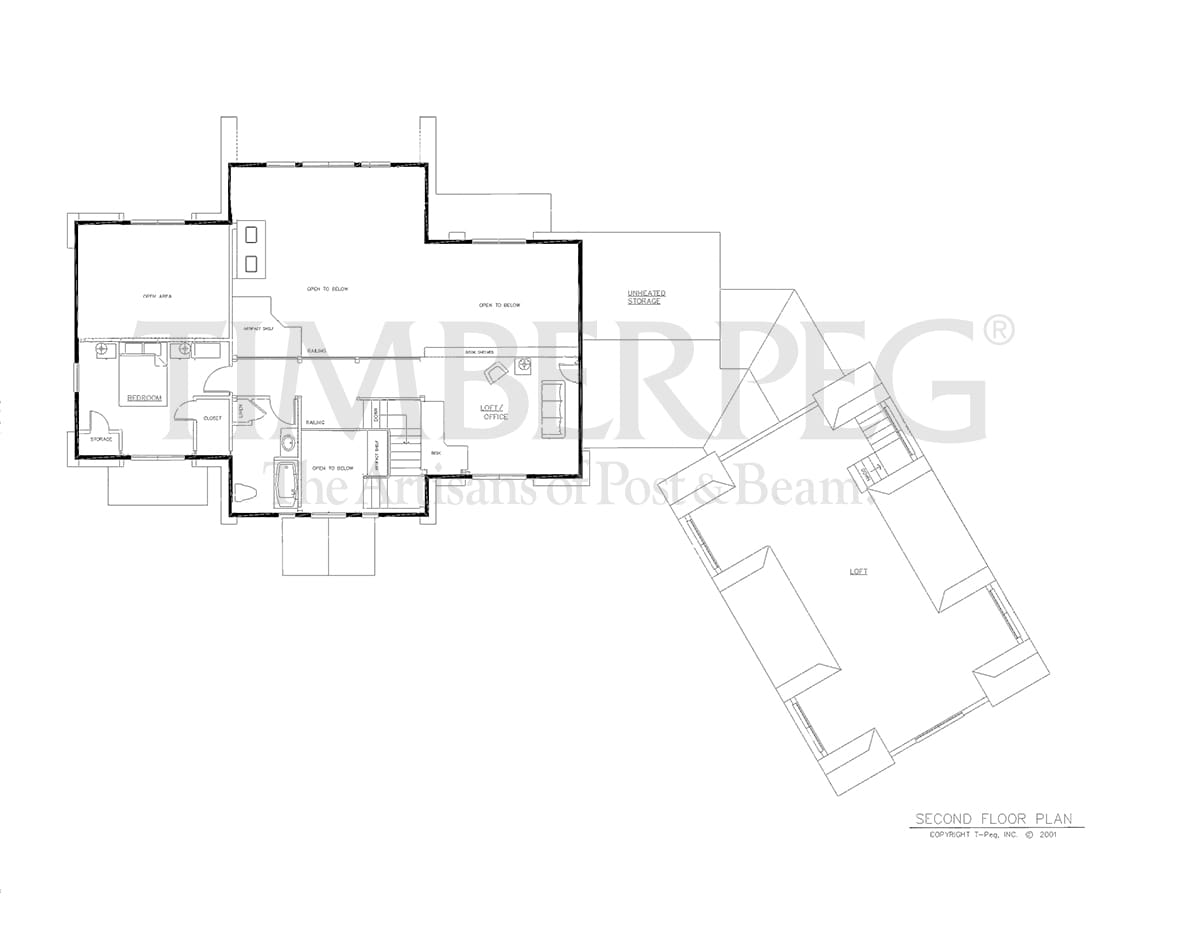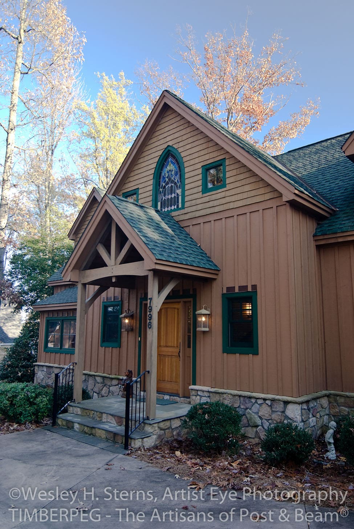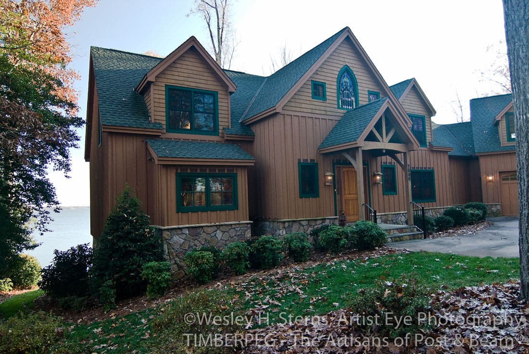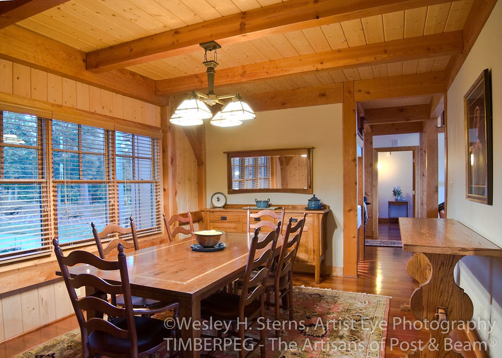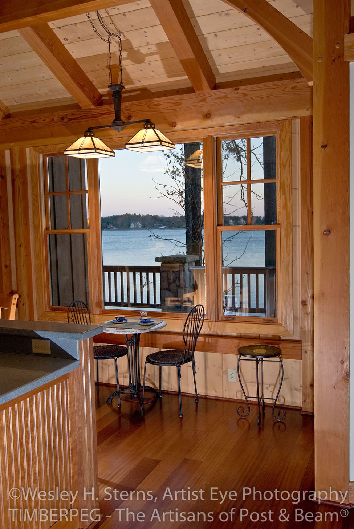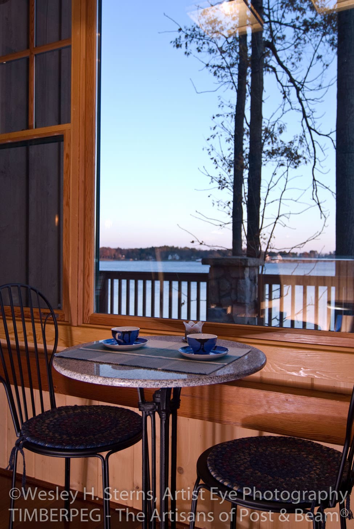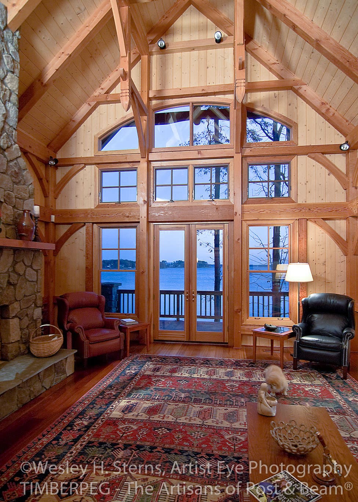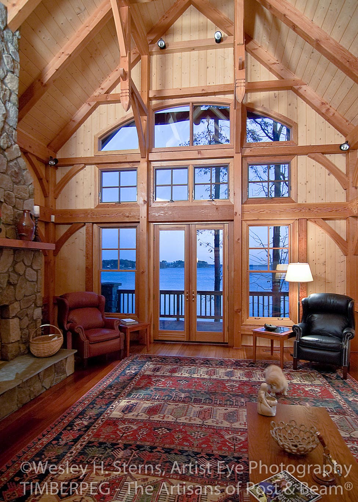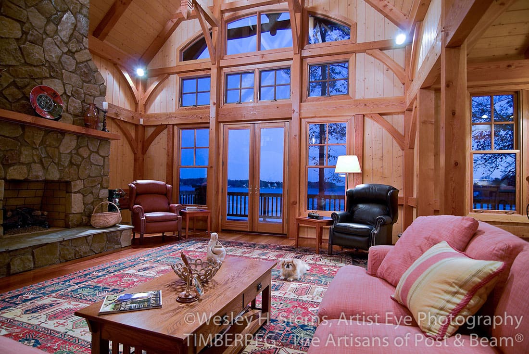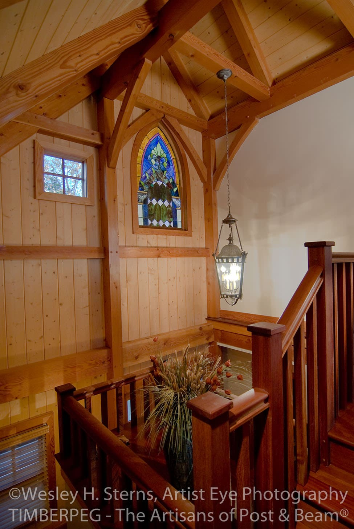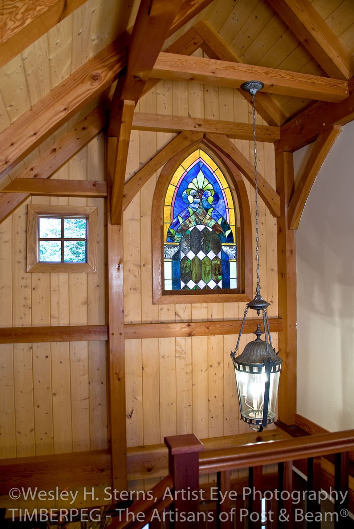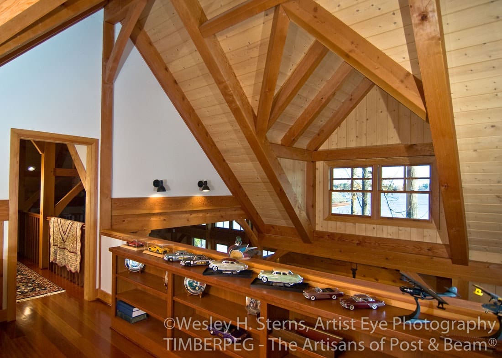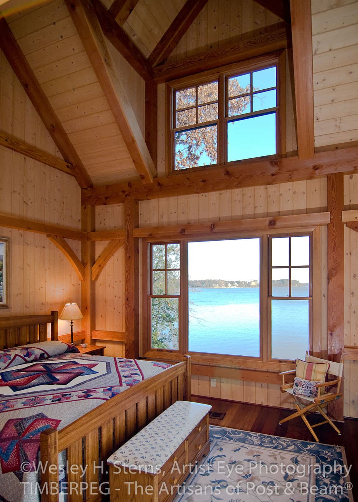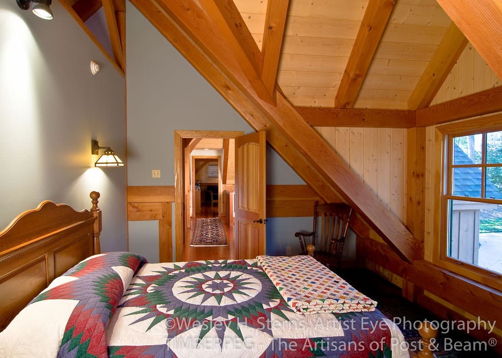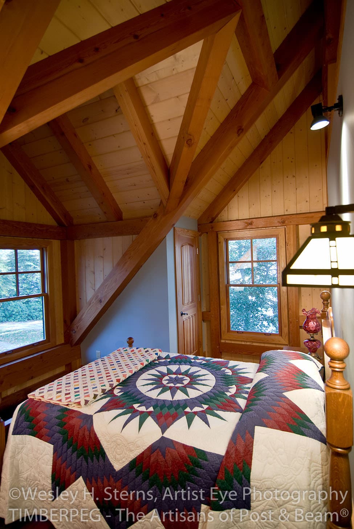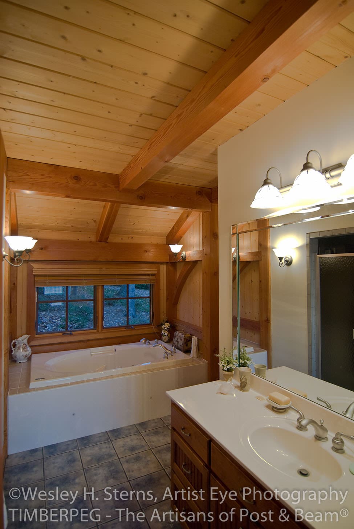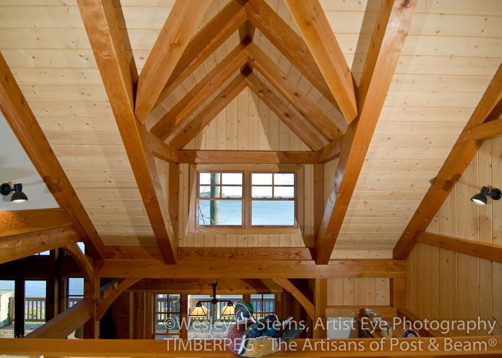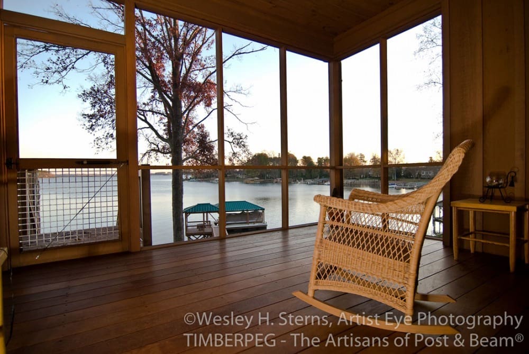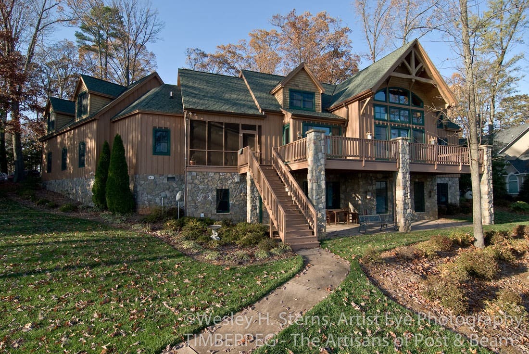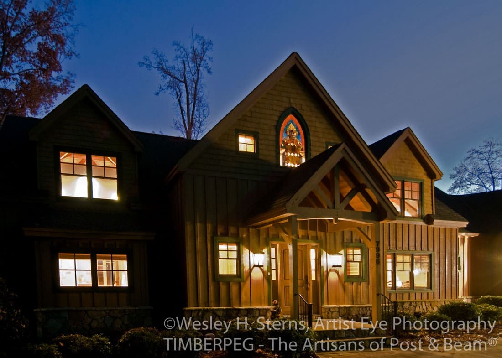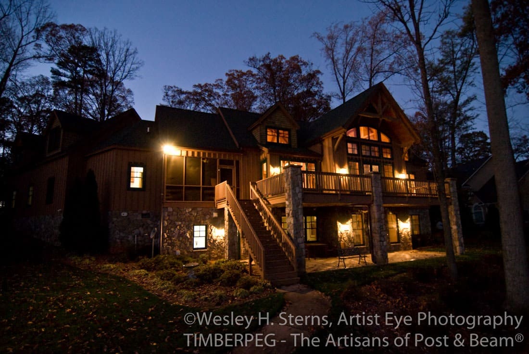Lake Norman Waterfront Home (5151)
Project Details
PROJECT #5151
4,305 square feet
4 bedrooms
5 bathrooms
Rustic Waterfront Home with Hand-Crafted Details
Sitting above the shores of Lake Norman, this residence has a grand feel inside and out, while still succeeding in maintaining the rustic beauty of a timber frame home. The exterior utilizes red cedar shingles and board and batten, which complement the surrounding landscape. Looking at the rear of the house shows its true size, including a spacious deck and stairs leading down to the property’s docks.
A covered porch leads to the main entrance of the home, which features a custom-made stained-glass window, adding a special touch to the house. The foyer has a powder room to the left of the door, before it flows into the great room. A beautiful stone fireplace and exposed post and beam add a warmth and coziness to the room, while its cathedral ceilings and window wall add spaciousness.
To the right of the great room is a kitchen that flows into the dining room. A hallway connects the dining room to a pantry, screened porch, and laundry space. The hallway ends at the entry to the spacious three-car garage. On the other end of the floor is the master suite, which includes his and hers bathrooms and two walk-in closets.
The second floor features loft space that looks down onto the great room, along with a guest bedroom and office. While this upper level is somewhat minimal, allowing for lots of airy spaces on the main floor, the basement level contains many amenities. There are plenty of storage options, along with a den, bar, wine cellar, and two-bedroom suites. An elevator runs between the basement and main floor.
Floor Plans
Project Photos
Rustic Waterfront Home with Hand-Crafted Details
Sitting above the shores of Lake Norman, this residence has a grand feel inside and out, while still succeeding in maintaining the rustic beauty of a timber frame home. The exterior utilizes red cedar shingles and board and batten, which complement the surrounding landscape. Looking at the rear of the house shows its true size, including a spacious deck and stairs leading down to the property’s docks.
A covered porch leads to the main entrance of the home, which features a custom-made stained-glass window, adding a special touch to the house. The foyer has a powder room to the left of the door, before it flows into the great room. A beautiful stone fireplace and exposed post and beam add a warmth and coziness to the room, while its cathedral ceilings and window wall add spaciousness.
To the right of the great room is a kitchen that flows into the dining room. A hallway connects the dining room to a pantry, screened porch, and laundry space. The hallway ends at the entry to the spacious three-car garage. On the other end of the floor is the master suite, which includes his and hers bathrooms and two walk-in closets.
The second floor features loft space that looks down onto the great room, along with a guest bedroom and office. While this upper level is somewhat minimal, allowing for lots of airy spaces on the main floor, the basement level contains many amenities. There are plenty of storage options, along with a den, bar, wine cellar, and two-bedroom suites. An elevator runs between the basement and main floor.
Home Designed and Manufactured by Timberpeg

