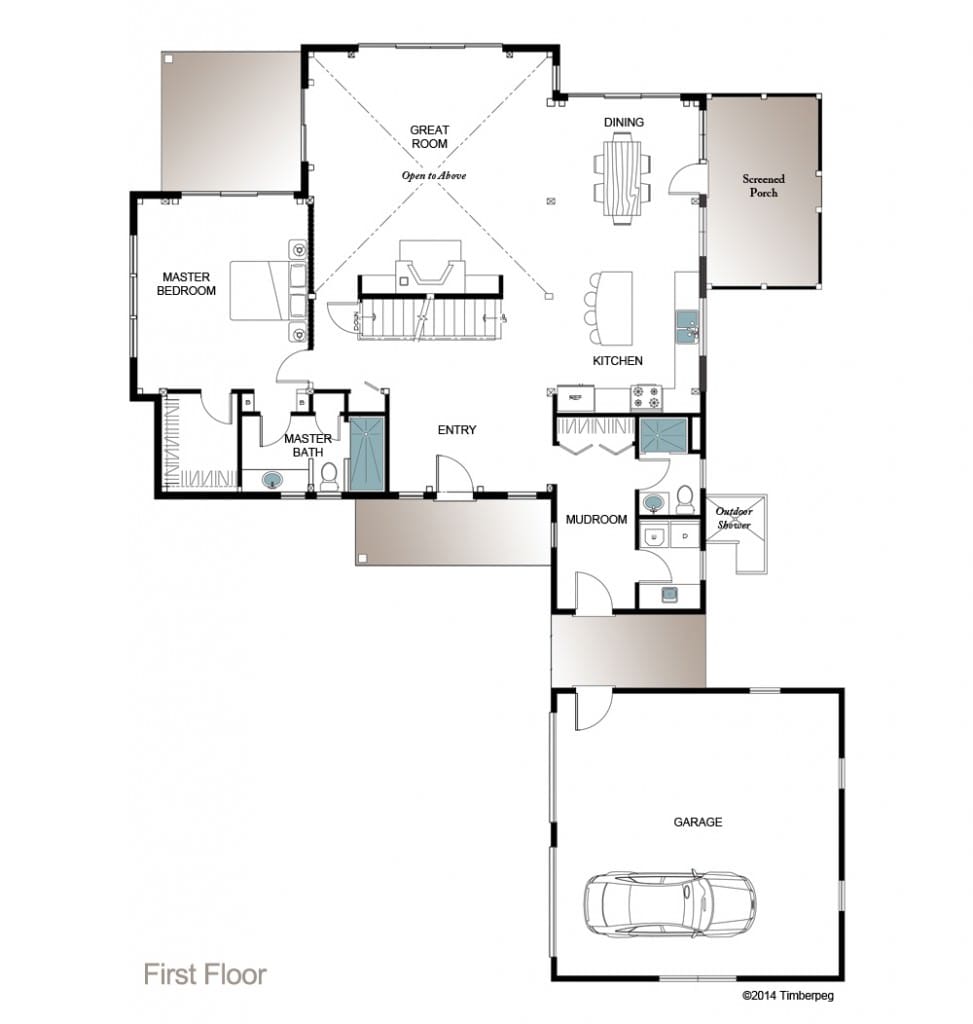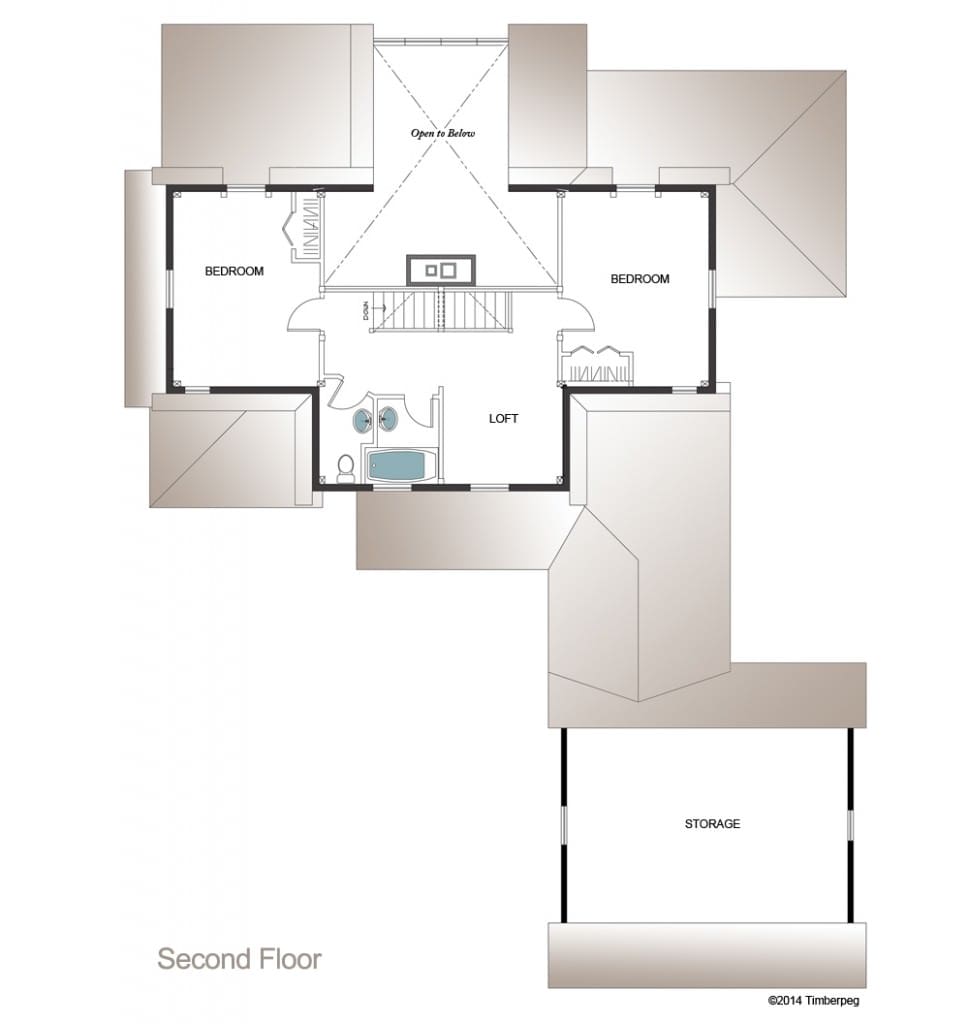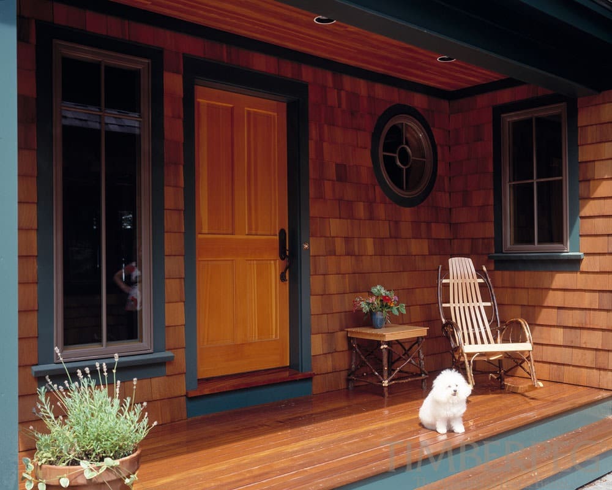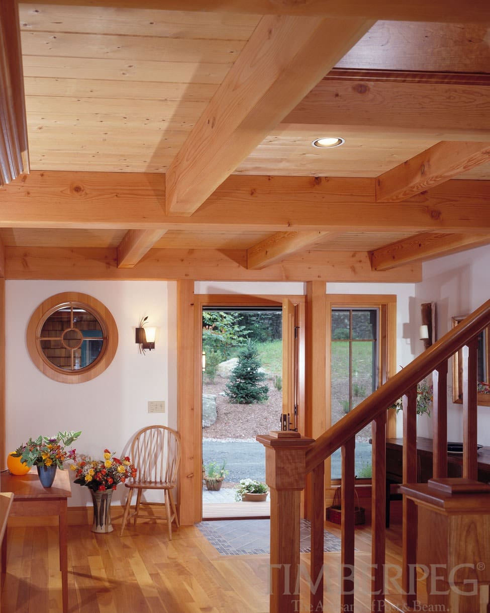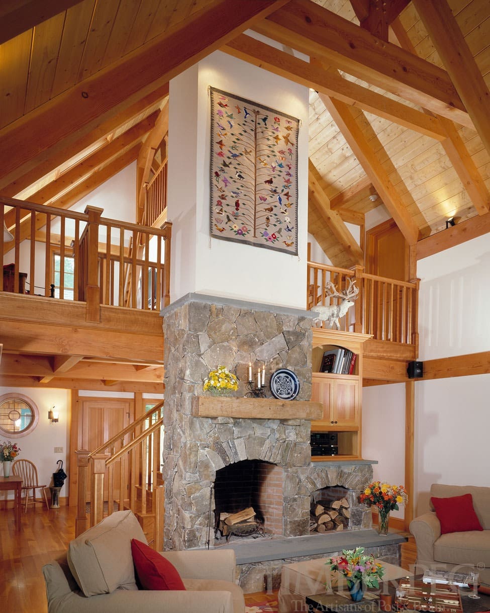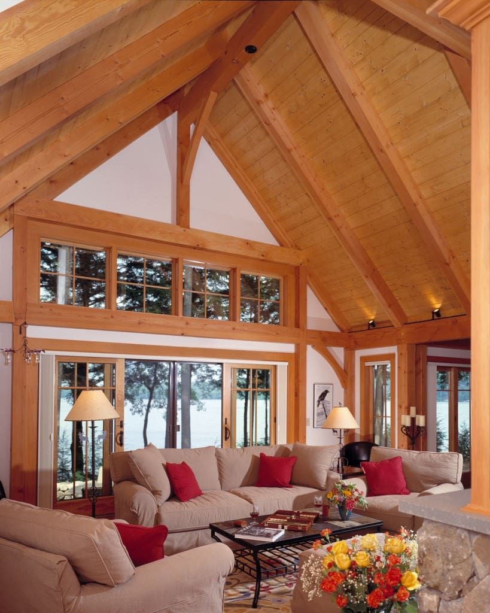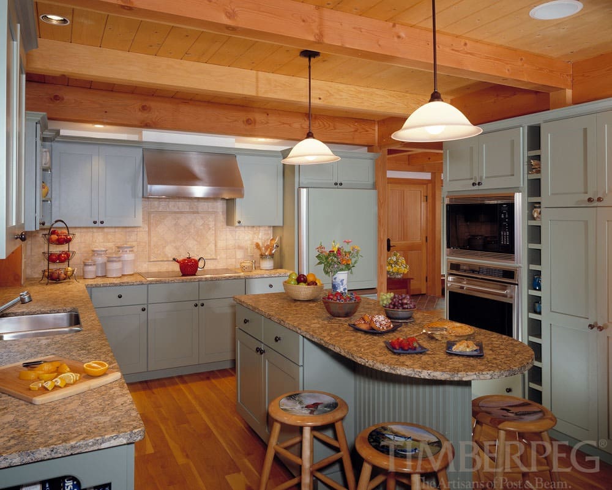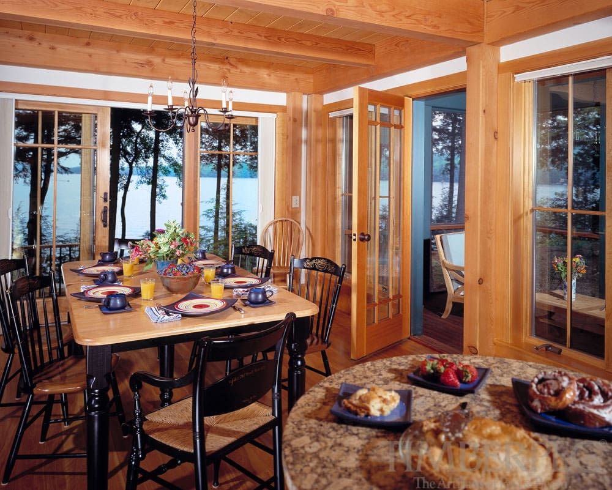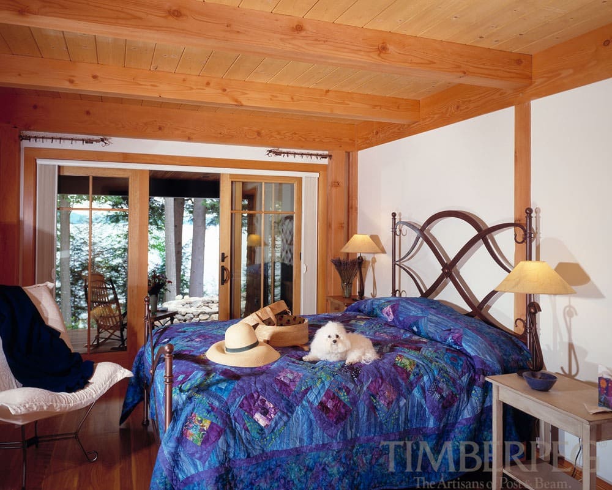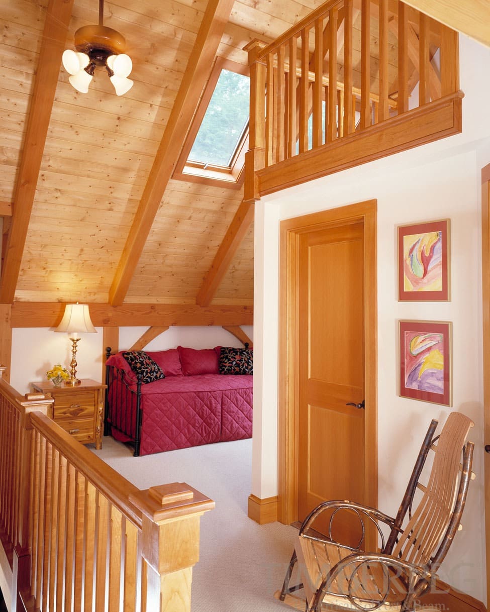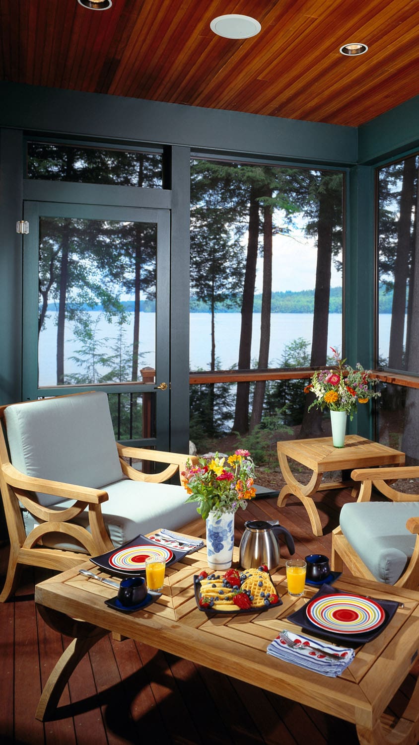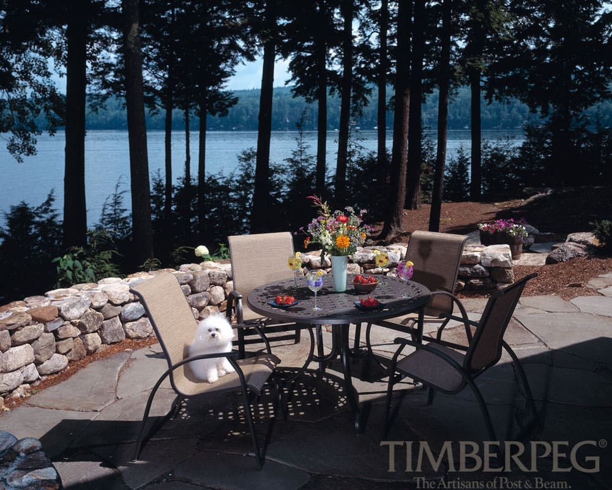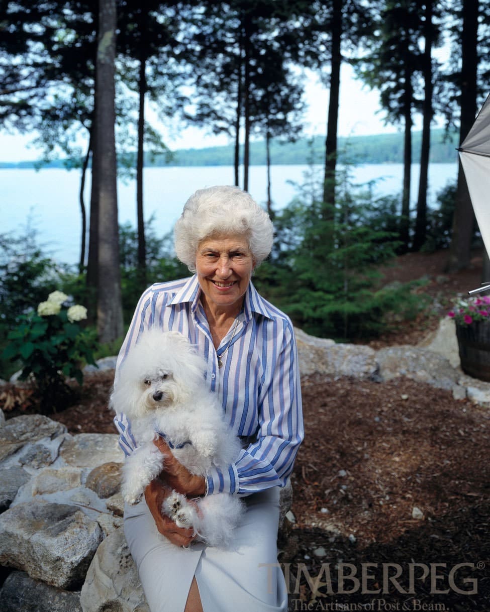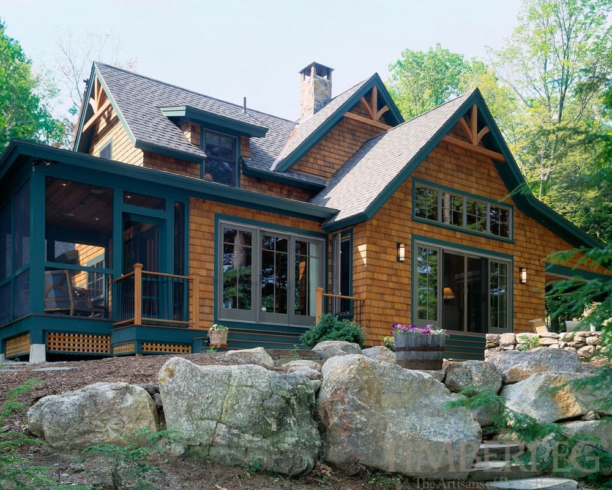LAKEWOOD LODGE (5924)
Project Details
PROJECT #5924
5,924 square feet
3 bedrooms
4 bathrooms
Luxury Living in an Eco-Friendly Timber Frame Home
Constructed from Douglas fir, this timber frame, vacation home is not only beautiful but exceptionally energy efficient. At the request of the owner, someone committed to conservation and the environment, geothermal heat, solar hot water, and solar electricity were added to the many other “green” features already included in the Lakewood Lodge. Although the initial investment was significant, the owner knew these attributes would be beneficial to her family in later years. Most importantly, she knew it would absolutely pay off in the long run.
Featuring an open floor plan on the main level, the kitchen, living and dining rooms give the home a majestic feel. The great room showcases a cathedral ceiling and king post trusses. The first level also includes a master suite with a full bathroom and a walk-in closet.
A second floor loft overlooks the great room and out to the spectacular view beyond. Incorporating a European feel to the home, the owner requested that each bedroom have a single sink “en-suite” as well as a bathroom that had its bathtub and sink separate from the toilet, allowing for private use.
Winner of the 2010 Timber Frame of the Year Award from the Timber Frame Business Council, Jay Tucker of Old Hampshire Designs, a Timberpeg Independent Representative, worked with the homeowners to create this green, energy-efficient residence.
Floor Plans
Project Photos
Luxury Living in an Eco-Friendly Timber Frame Home
Constructed from Douglas fir, this timber frame, vacation home is not only beautiful but exceptionally energy efficient. At the request of the owner, someone committed to conservation and the environment, geothermal heat, solar hot water, and solar electricity were added to the many other “green” features already included in the Lakewood Lodge. Although the initial investment was significant, the owner knew these attributes would be beneficial to her family in later years. Most importantly, she knew it would absolutely pay off in the long run.
Featuring an open floor plan on the main level, the kitchen, living and dining rooms give the home a majestic feel. The great room showcases a cathedral ceiling and king post trusses. The first level also includes a master suite with a full bathroom and a walk-in closet.
A second floor loft overlooks the great room and out to the spectacular view beyond. Incorporating a European feel to the home, the owner requested that each bedroom have a single sink “en-suite” as well as a bathroom that had its bathtub and sink separate from the toilet, allowing for private use.
Winner of the 2010 Timber Frame of the Year Award from the Timber Frame Business Council, Jay Tucker of Old Hampshire Designs, a Timberpeg Independent Representative, worked with the homeowners to create this green, energy-efficient residence.
Designed and Manufactured by Timberpeg
Timberpeg Independent Representative: Old Hampshire Designs of New London, NH

