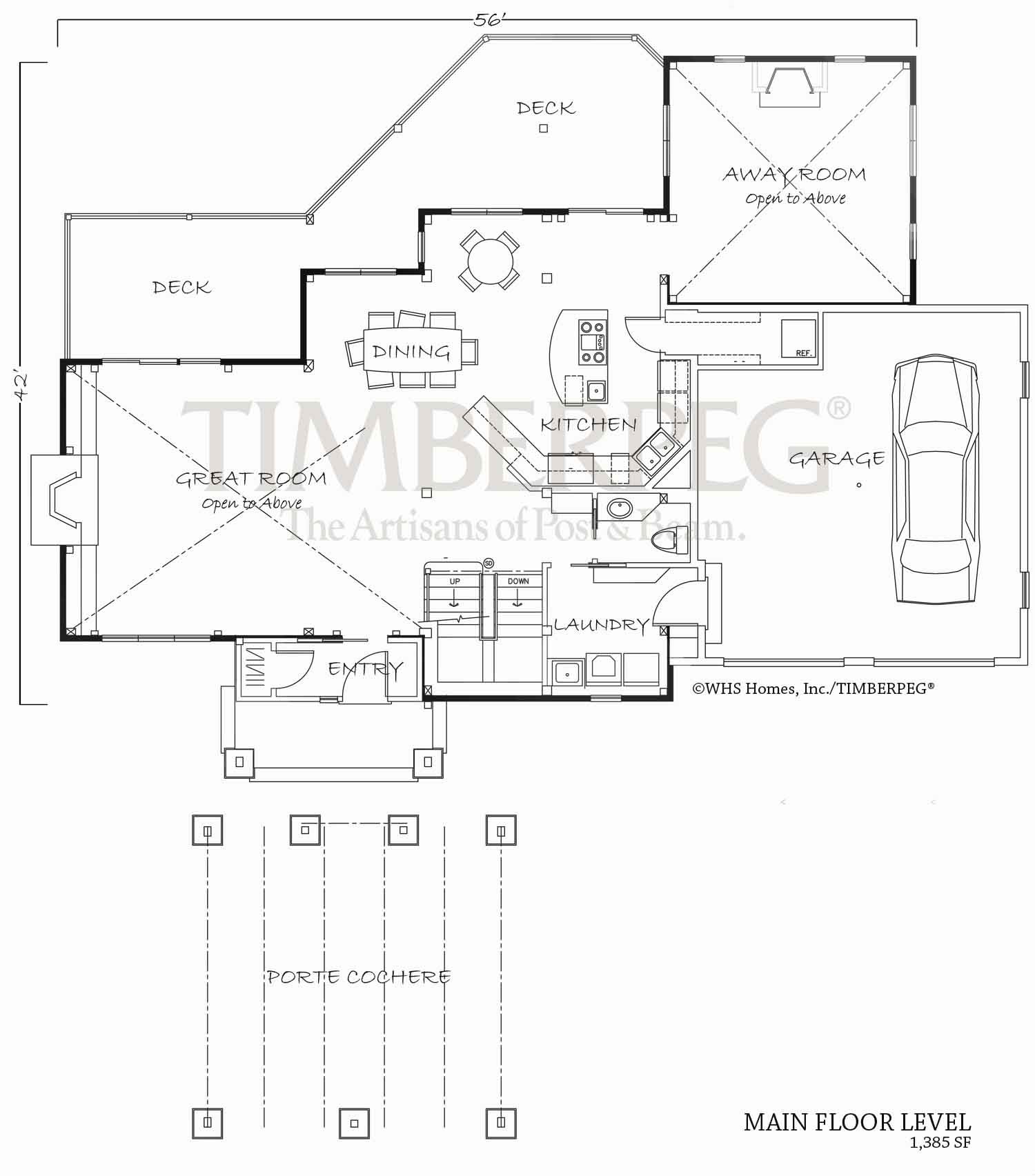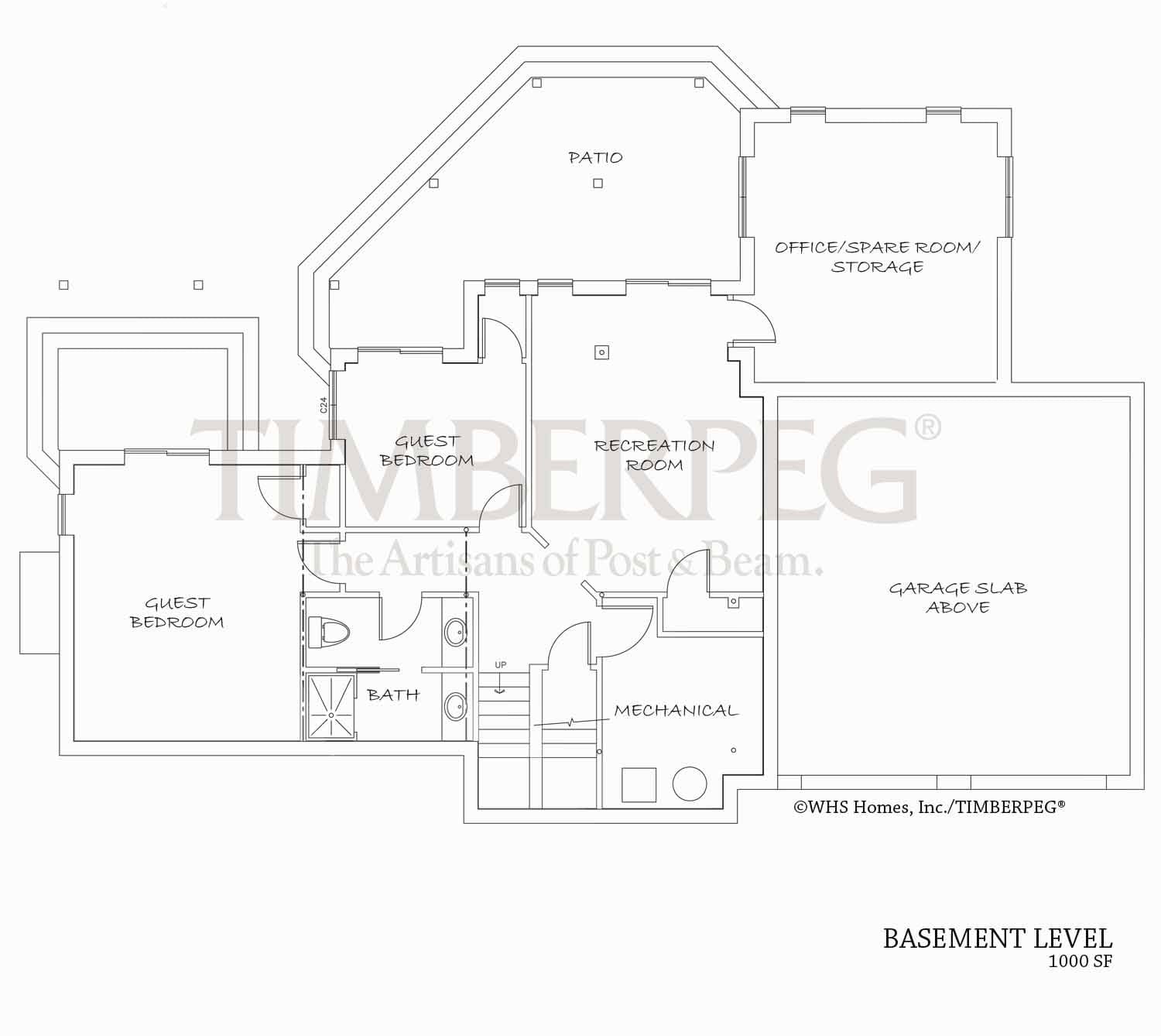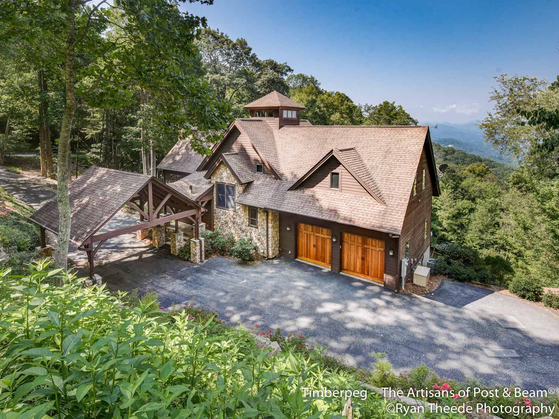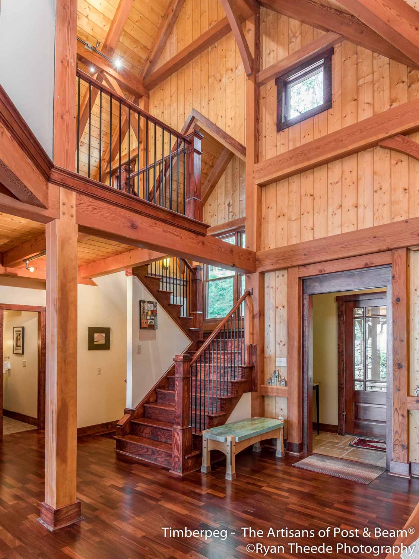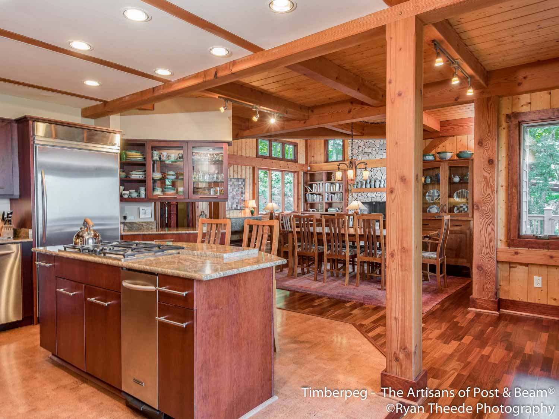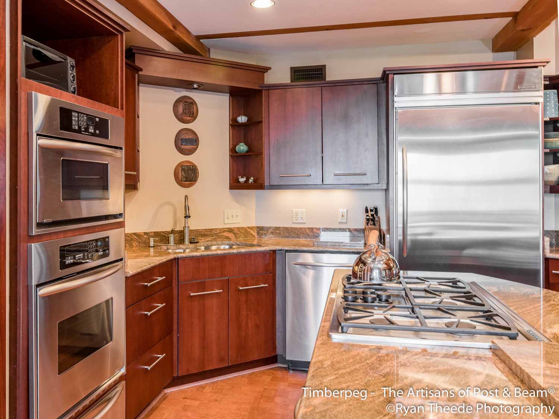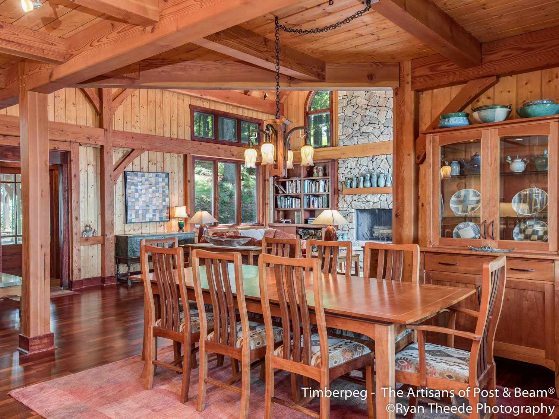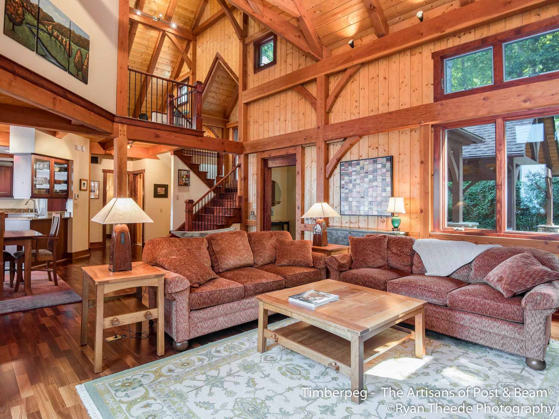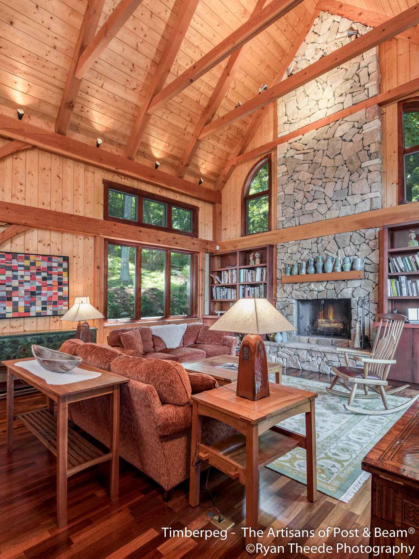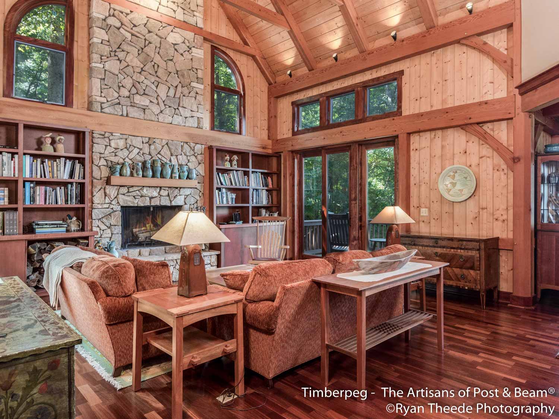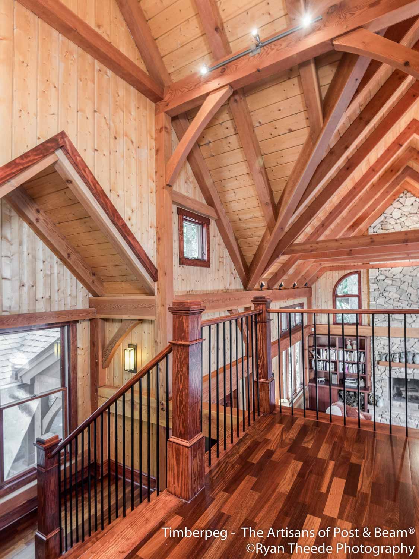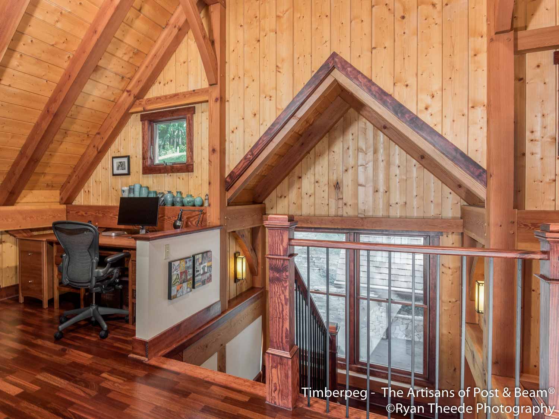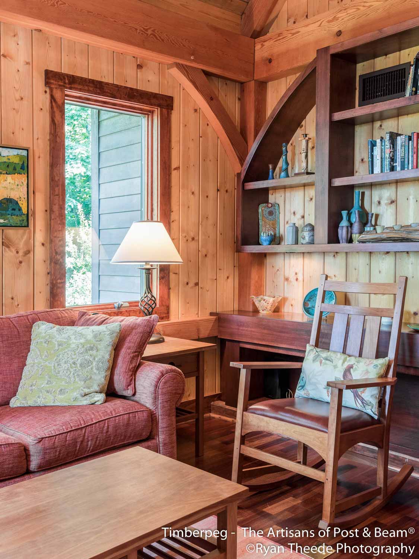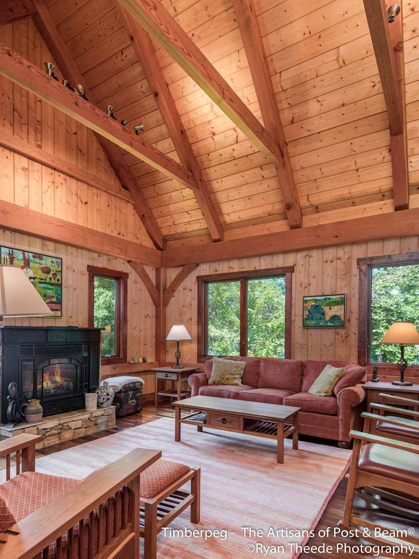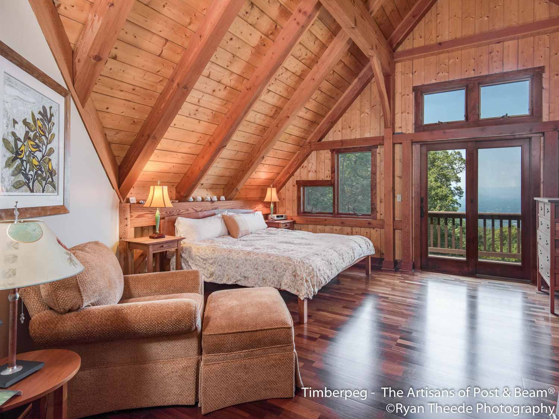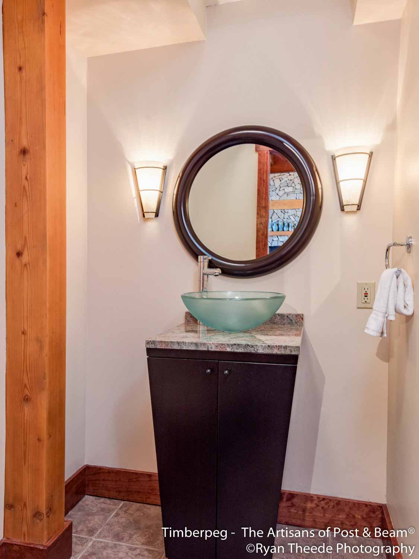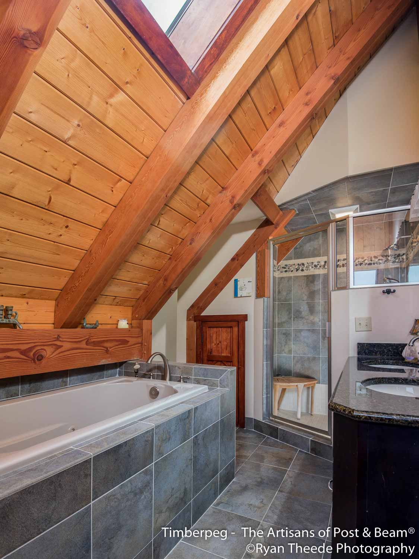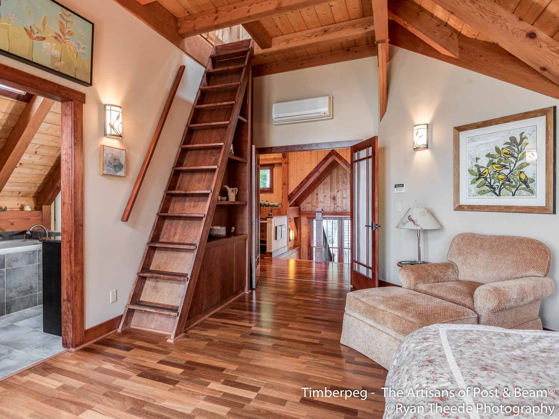Leconte Mountain Cottage (5607)
Project Details
PROJECT #5607
2,365 square feet
2 bedrooms
2 bathrooms
A Cozy Mountain Getaway with Fabulous Views
A stunning retreat, the Leconte Mountain Cottage is a versatile plan that takes the rustic feel of a timber frame home and gives it an elegant and modern atmosphere. Upon entering the house, you arrive in the great room. This room features cathedral ceilings, a stone fireplace, and two walls filled with windows. This open plan flows into the dining room and the kitchen, which boasts plenty of prep space, along with a very convenient walk-in pantry.
Tucked between the staircase and the garage are a laundry room and a half bath. Beyond the kitchen sits another room that can be used as a den or away room. It features cathedral ceilings, built in shelves and a fireplace.
The second floor has a large master bedroom with a full master bathroom and spacious walk-in closet. A loft, which makes a wonderful office space, looks down onto the great room. A bonus room above the garage could be another bedroom or an exercise room.
The Leconte Mountain Cottage also has a finished walk-out basement, which adds an extra 1000 square feet of living space, providing two more guest bedrooms, a recreation room, and a storage room. This level also has its own patio. The Timberpeg package does not typically include a walkout basement so this level is not shown in the floor plan here.
Regardless of which plan is used, the Leconte Mountain Cottage is a perfect getaway with plenty of room for entertaining.
Floor Plans
Project Photos
A Cozy Mountain Getaway with Fabulous Views
A stunning retreat, the Leconte Mountain Cottage is a versatile plan that takes the rustic feel of a timber frame home and gives it an elegant and modern atmosphere. Upon entering the house, you arrive in the great room. This room features cathedral ceilings, a stone fireplace, and two walls filled with windows. This open plan flows into the dining room and the kitchen, which boasts plenty of prep space, along with a very convenient walk-in pantry.
Tucked between the staircase and the garage are a laundry room and a half bath. Beyond the kitchen sits another room that can be used as a den or away room. It features cathedral ceilings, built in shelves and a fireplace.
The second floor has a large master bedroom with a full master bathroom and spacious walk-in closet. A loft, which makes a wonderful office space, looks down onto the great room. A bonus room above the garage could be another bedroom or an exercise room.
The Leconte Mountain Cottage also has a finished walk-out basement, which adds an extra 1000 square feet of living space, providing two more guest bedrooms, a recreation room, and a storage room. This level also has its own patio. The Timberpeg package does not typically include a walkout basement so this level is not shown in the floor plan here.
Regardless of which plan is used, the Leconte Mountain Cottage is a perfect getaway with plenty of room for entertaining.
Designed and Manufactured by Timberpeg

