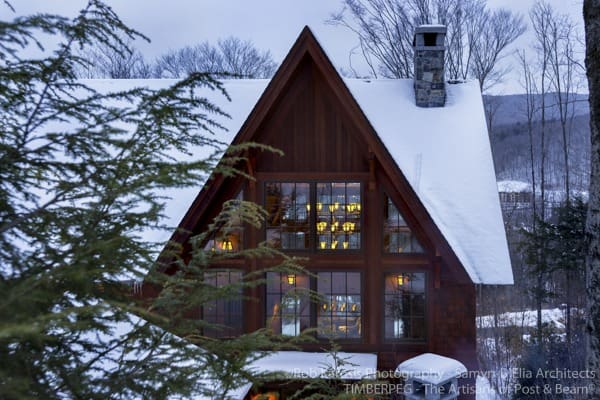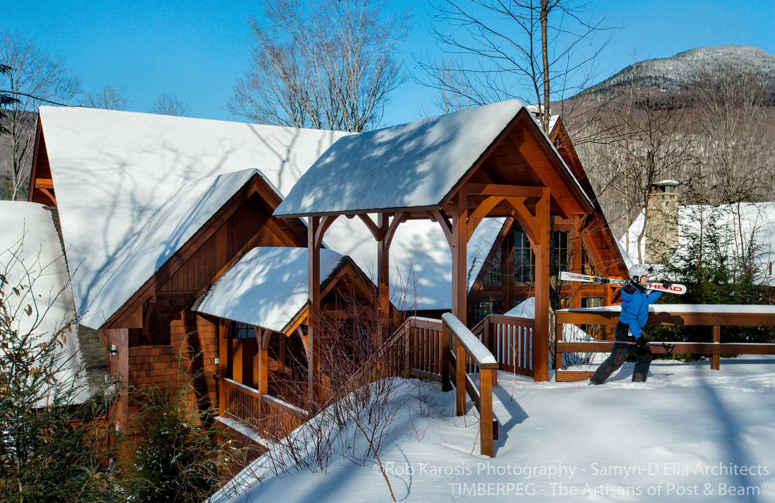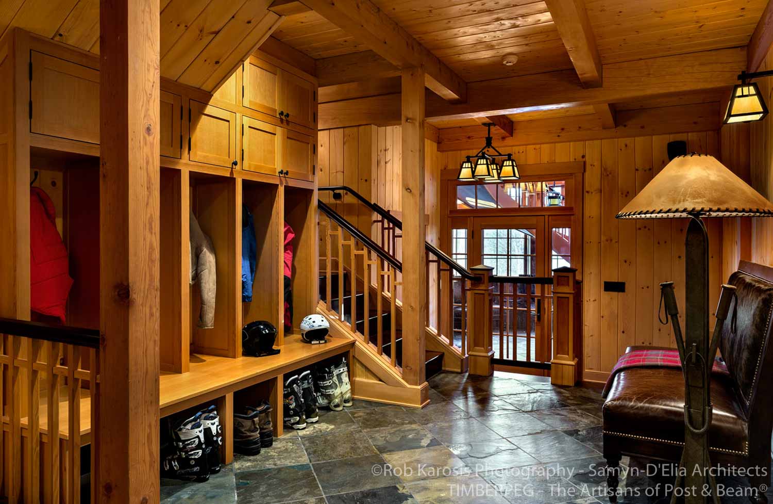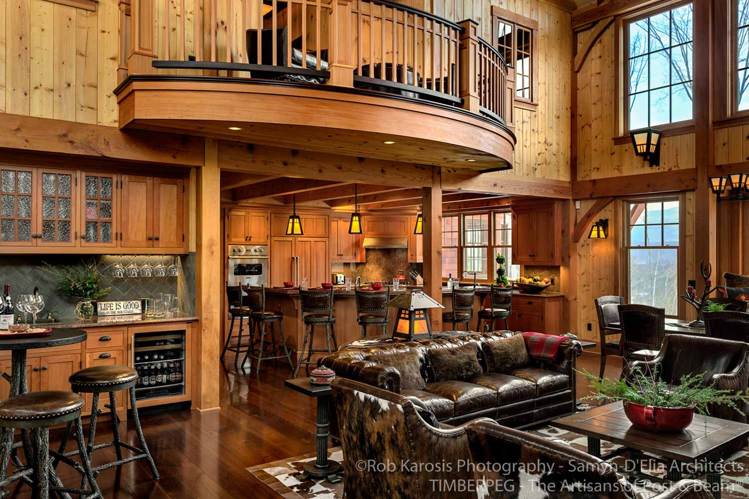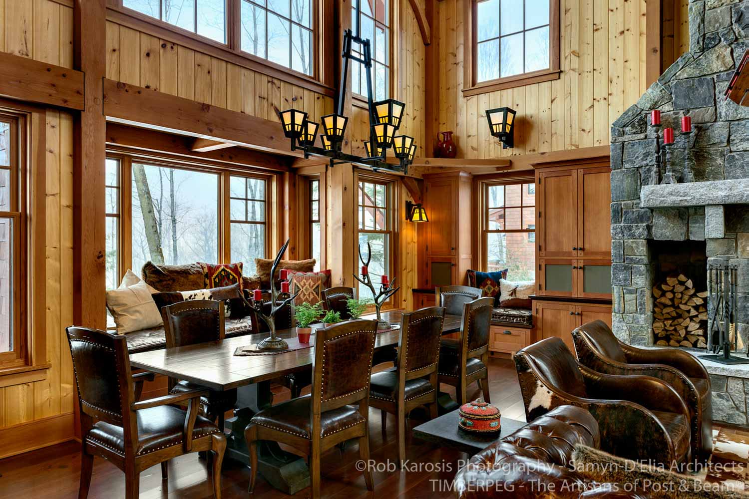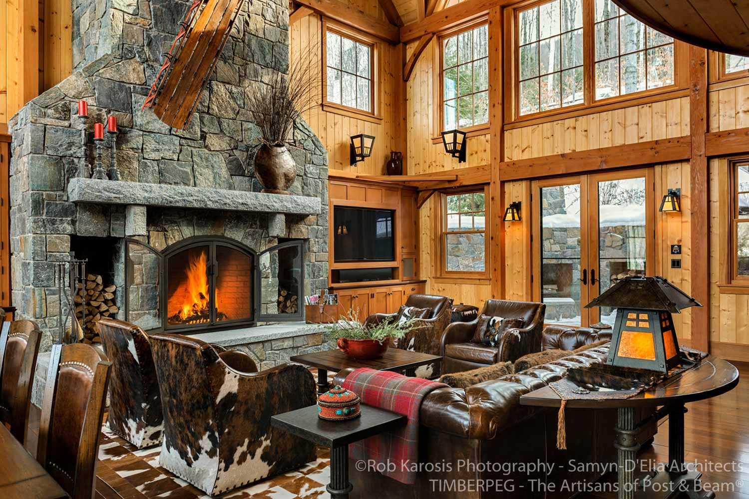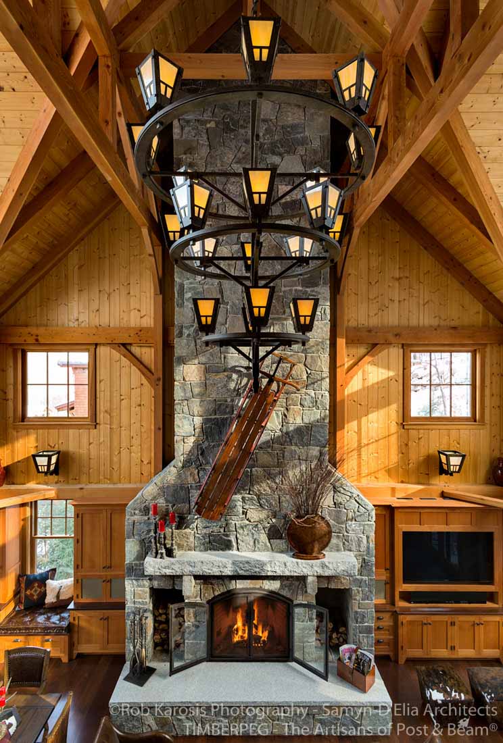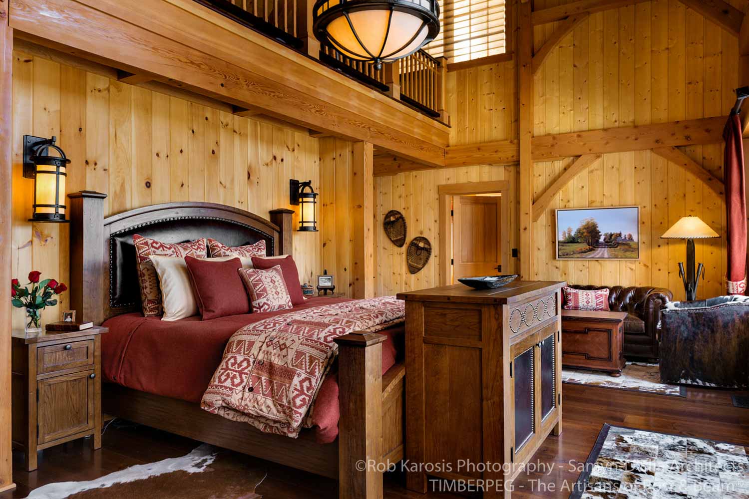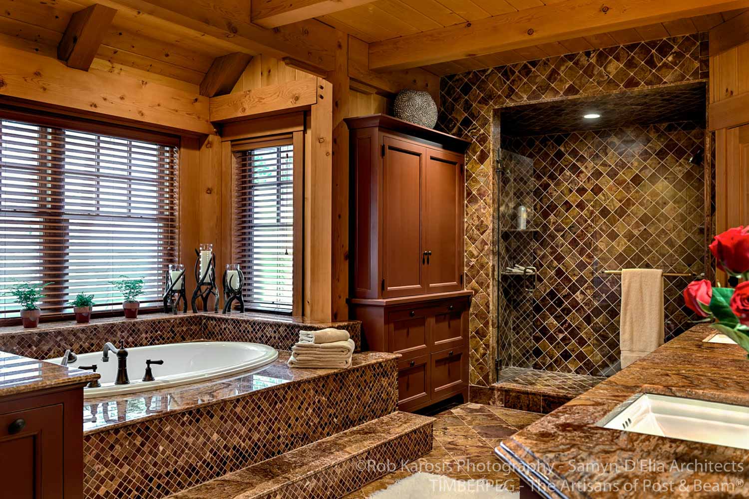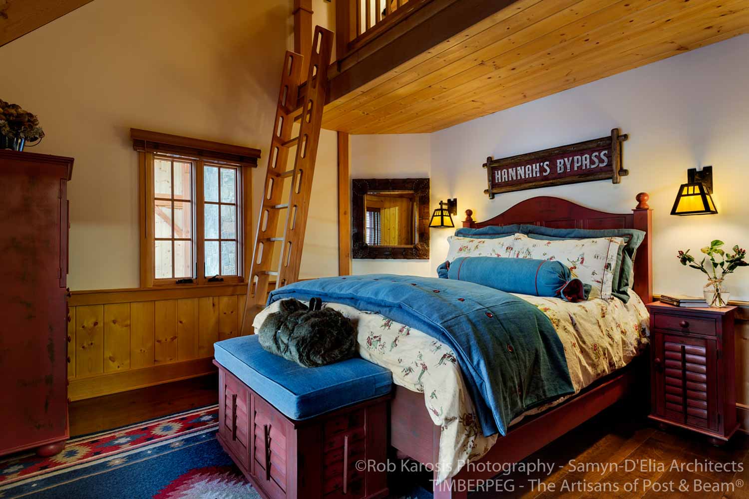LINCOLN SKI HOME (T00572)
Project Details
PROJECT #T00572
6,618 square feet
5 bedrooms
6 bathrooms
A Custom Home Designed by and for Winter Sports Enthusiasts
This Lincoln Ski Home was designed specifically for a winter sport-loving family. Not only are the owners big skiers, but the architects (Samyn-D'Elia Architects), builders (Lawton Company), and interior decorator (C. Randolph Trainor) also shared this passion for hitting the slopes. Situated by Loon Mountain’s South Peak, this home focuses on indoor comforts and outdoor conveniences to create the perfect ski house.
A centerpiece of the residence’s design is the entry tower, which takes you into a mudroom with ski lockers, tiled flooring, and shelving. An elegant spiral staircase goes to the second level and beyond. The great room incorporates not just the living areas, but a kitchen, bar, and dining room. This space accentuates the bold use of lines throughout the building. Further, it is reminiscent of a cozy ski lodge, featuring pine and Douglas fir walls. A two-story fireplace is the ideal spot for warming up after a day on the mountain.
There are five bedrooms upstairs, including a bunk room with six beds, giving plenty of space for overnight visitors. The basement has a recreation room, complete with a pool table, wet bar, and its own fireplace.
Having found one of the last plots with ski-in, ski-out access in the back, a covered bridge takes the residents from the third floor to the slopes. This charming addition to the plan isn’t the only ski specific amenity. By the garage is an area for tuning skis. A patio and hot tub, which is protected on one side and includes a roof canopy, are prime places to recuperate and relax while enjoying some fresh air.
Project Photos
Designed By: Timberpeg Independent Representative Timberframe Design, Inc./Samyn-D’Elia Architects
Built By: The Lawton Company
Interior Design By: C. Randolph Trainor
Photographed By: Rob Karosis
Designed By: Timberpeg Independent Representative Timberframe Design, Inc./Samyn-D’Elia Architects
Built By: The Lawton Company
Interior Design By: C. Randolph Trainor
Photographed By: Rob Karosis
A Custom Home Designed by and for Winter Sports Enthusiasts
This Lincoln Ski Home was designed specifically for a winter sport-loving family. Not only are the owners big skiers, but the architects (Samyn-D'Elia Architects), builders (Lawton Company), and interior decorator (C. Randolph Trainor) also shared this passion for hitting the slopes. Situated by Loon Mountain’s South Peak, this home focuses on indoor comforts and outdoor conveniences to create the perfect ski house.
A centerpiece of the residence’s design is the entry tower, which takes you into a mudroom with ski lockers, tiled flooring, and shelving. An elegant spiral staircase goes to the second level and beyond. The great room incorporates not just the living areas, but a kitchen, bar, and dining room. This space accentuates the bold use of lines throughout the building. Further, it is reminiscent of a cozy ski lodge, featuring pine and Douglas fir walls. A two-story fireplace is the ideal spot for warming up after a day on the mountain.
There are five bedrooms upstairs, including a bunk room with six beds, giving plenty of space for overnight visitors. The basement has a recreation room, complete with a pool table, wet bar, and its own fireplace.
Having found one of the last plots with ski-in, ski-out access in the back, a covered bridge takes the residents from the third floor to the slopes. This charming addition to the plan isn’t the only ski specific amenity. By the garage is an area for tuning skis. A patio and hot tub, which is protected on one side and includes a roof canopy, are prime places to recuperate and relax while enjoying some fresh air.

