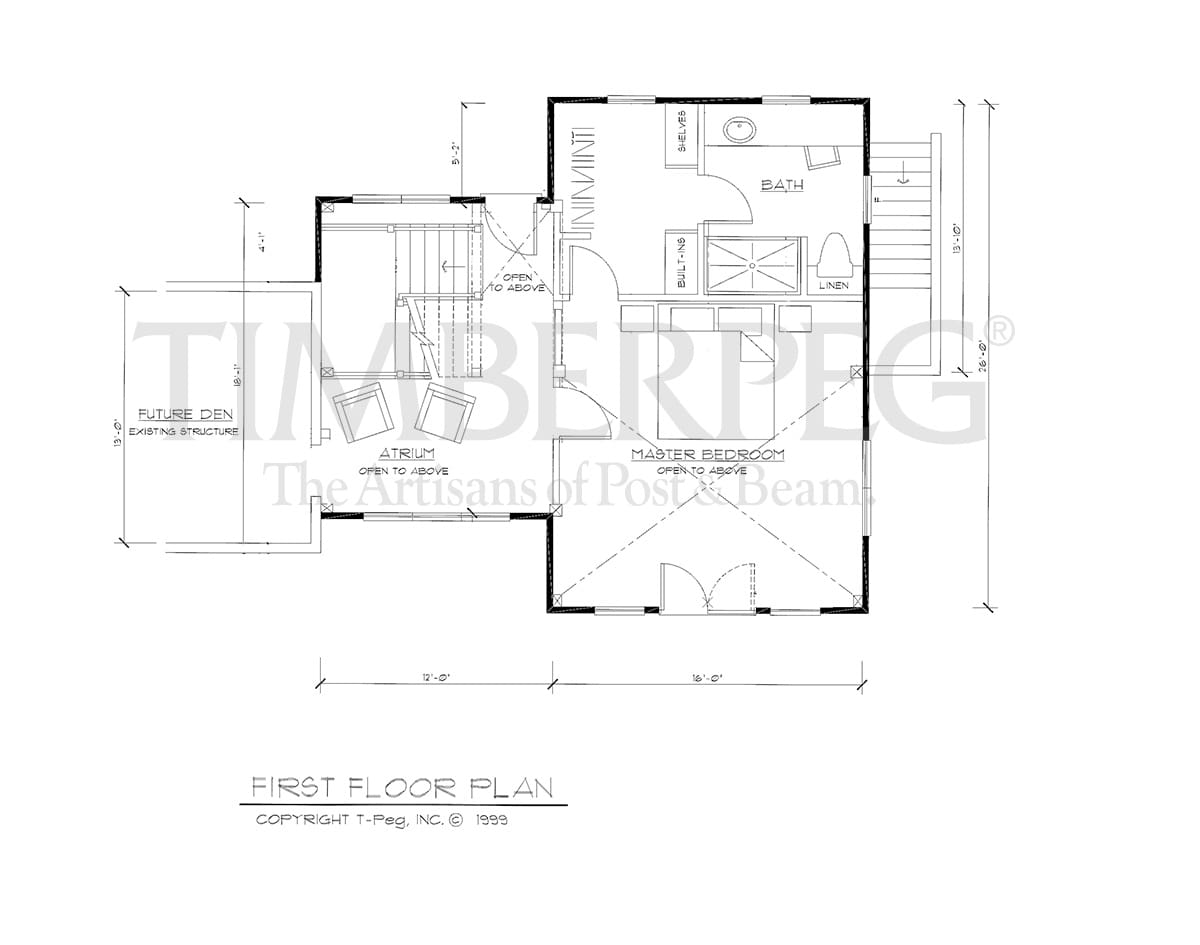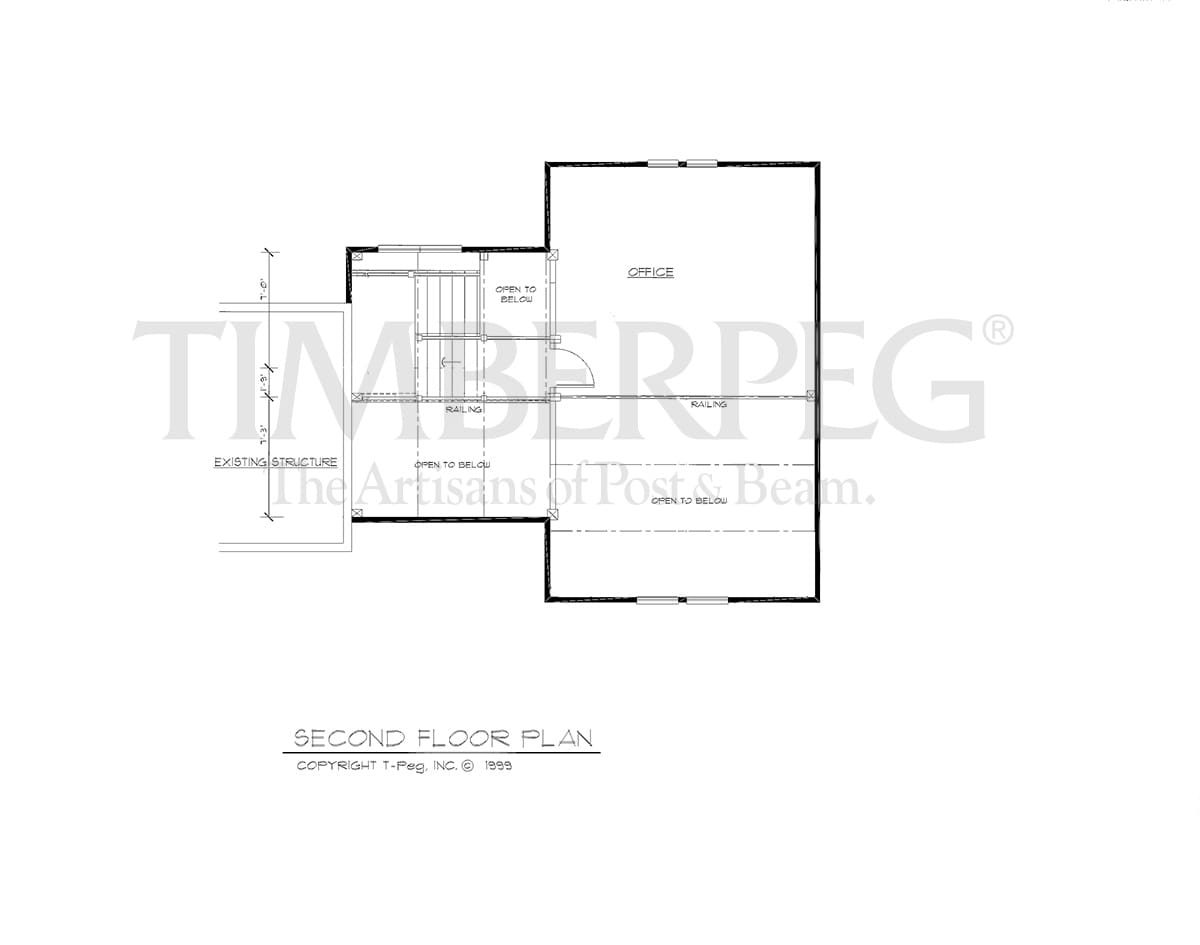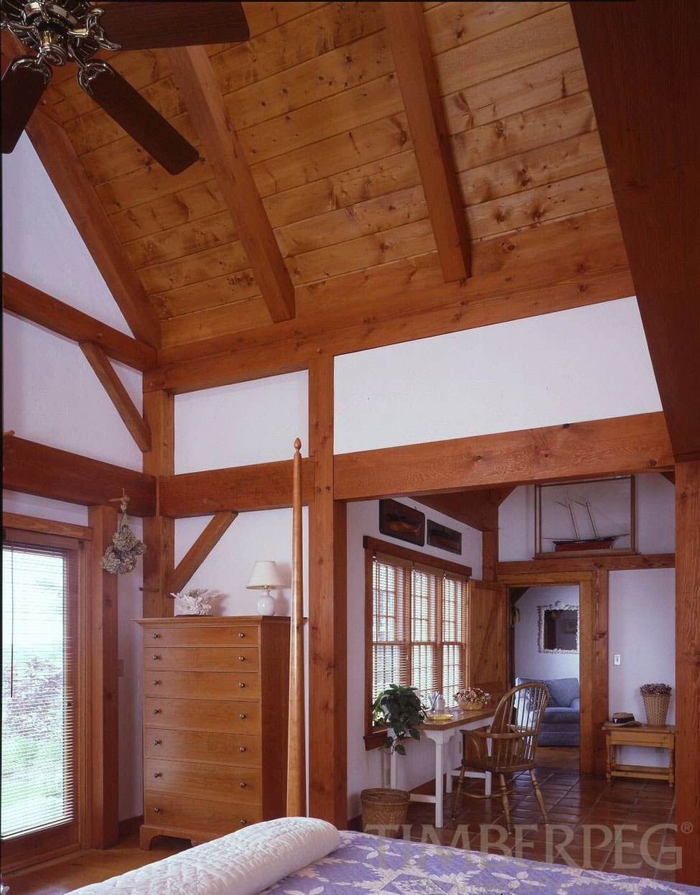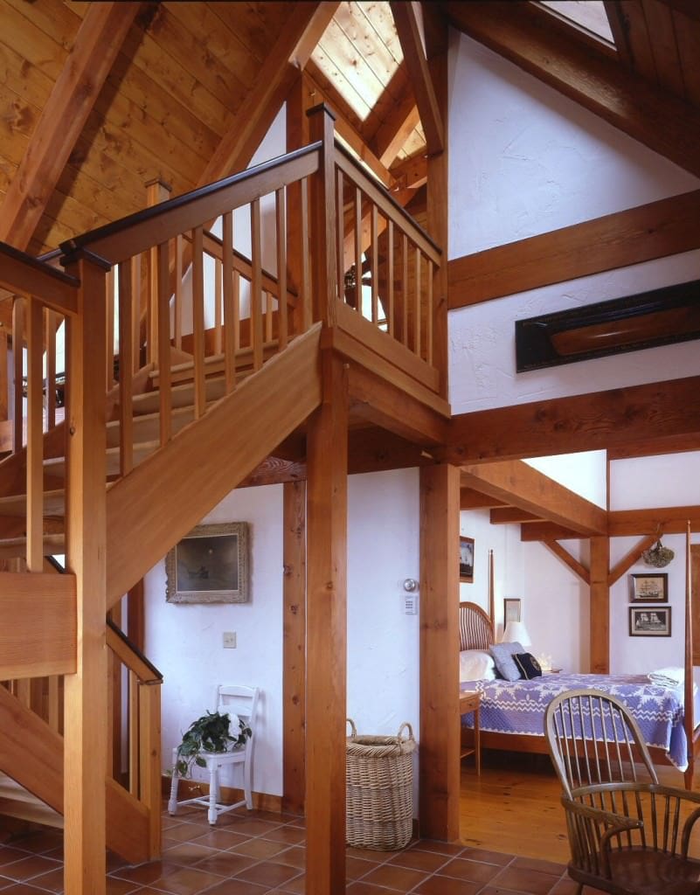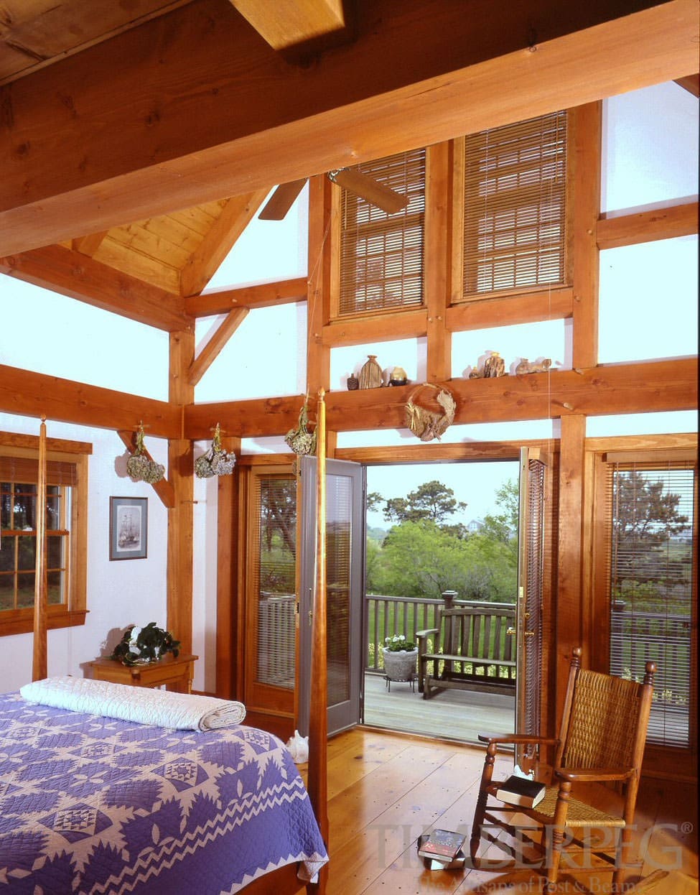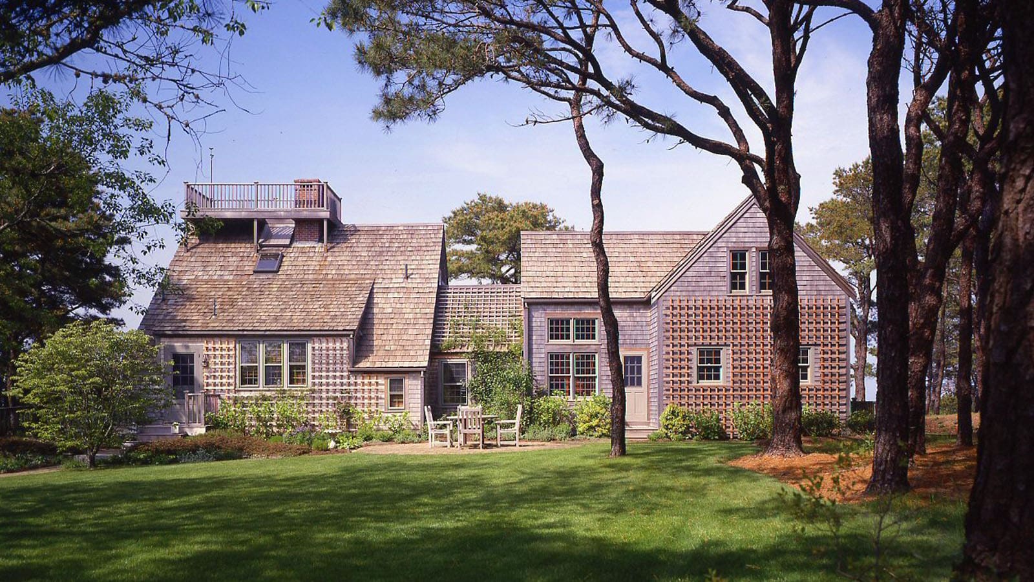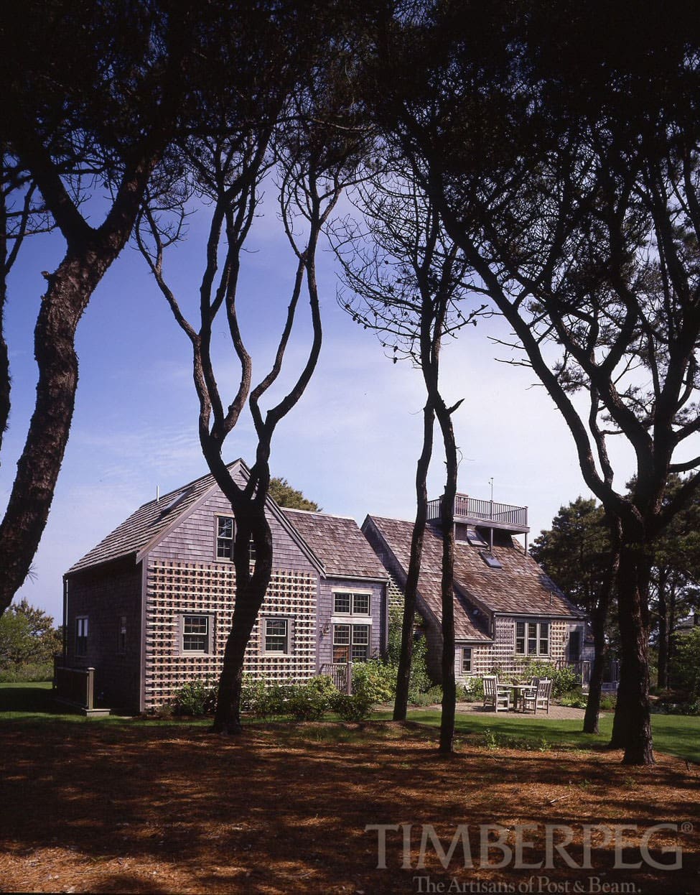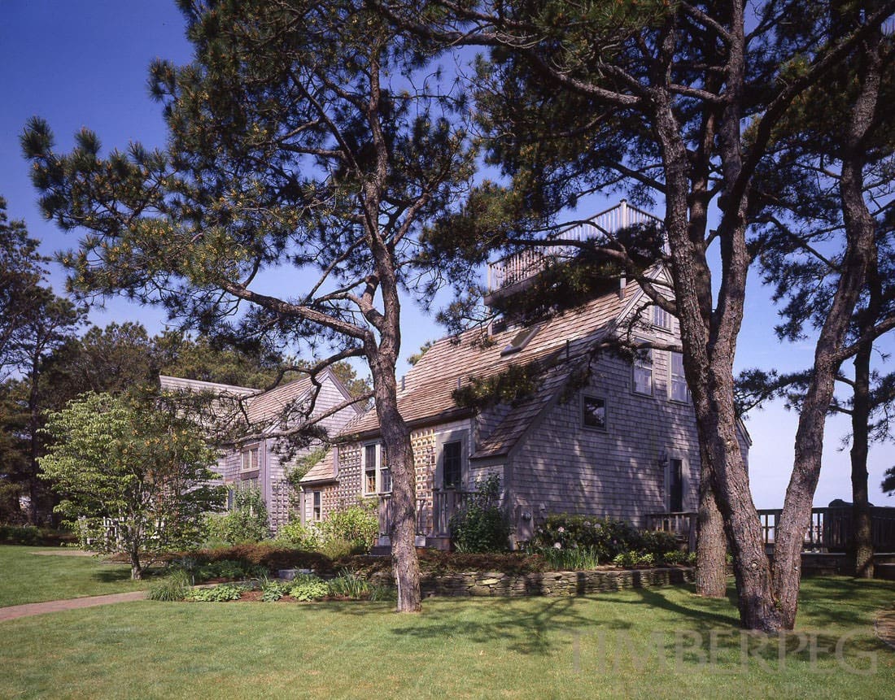Nantucket Addition (4610)
Project Details
PROJECT #4610
875 square feet
1 bedrooms
1 bathrooms
An Addition that Blends Seamlessly with the Original Home
When families outgrow their homes, they must decide whether to build onto their current house or find something more suitable. Additions can be tough, as they require the consideration of the new space's function and what features you wish to add. Further, making an addition seamlessly flow into the existing house is a larger challenge. Subsequently, some homeowners may desire an addition that has a radically different style, but the owners of this Nantucket home were looking for a space that added functionality and fit the current style.
This cottage is a great example of Timberpeg’s ability to work with an existing structure, even if the original space was designed by a different timber frame company. Featuring an exterior typical of buildings on Nantucket Island, the addition utilizes cedar shake and a Widow’s Walk.
While the existing house is quite charming, it was on the small side and in need of an upgrade. Specifically, like many older homes, the master bedroom was small, therefore the owners worked with Timberpeg to design and build a master suite addition.
From the outside, it is hard to tell which wing of the home was existing and which is new, since the style is so consistent. Perhaps the only giveaway is the less-weathered lattice on the addition in the above photo.
Inside, the addition looks like an original component of this post and beam home. The joinery is kept simple, like the public rooms of the house, but the wood stain is a bit lighter leading to a brighter and cheerier bedroom. This addition greatly expands the home’s function by adding a modern and well-insulated master suite, while maintaining its character.
Floor Plans
Project Photos
An Addition that Blends Seamlessly with the Original Home
When families outgrow their homes, they must decide whether to build onto their current house or find something more suitable. Additions can be tough, as they require the consideration of the new space's function and what features you wish to add. Further, making an addition seamlessly flow into the existing house is a larger challenge. Subsequently, some homeowners may desire an addition that has a radically different style, but the owners of this Nantucket home were looking for a space that added functionality and fit the current style.
This cottage is a great example of Timberpeg’s ability to work with an existing structure, even if the original space was designed by a different timber frame company. Featuring an exterior typical of buildings on Nantucket Island, the addition utilizes cedar shake and a Widow’s Walk.
While the existing house is quite charming, it was on the small side and in need of an upgrade. Specifically, like many older homes, the master bedroom was small, therefore the owners worked with Timberpeg to design and build a master suite addition.
From the outside, it is hard to tell which wing of the home was existing and which is new, since the style is so consistent. Perhaps the only giveaway is the less-weathered lattice on the addition in the above photo.
Inside, the addition looks like an original component of this post and beam home. The joinery is kept simple, like the public rooms of the house, but the wood stain is a bit lighter leading to a brighter and cheerier bedroom. This addition greatly expands the home’s function by adding a modern and well-insulated master suite, while maintaining its character.
Addition Designed and Manufactured by: Timberpeg

