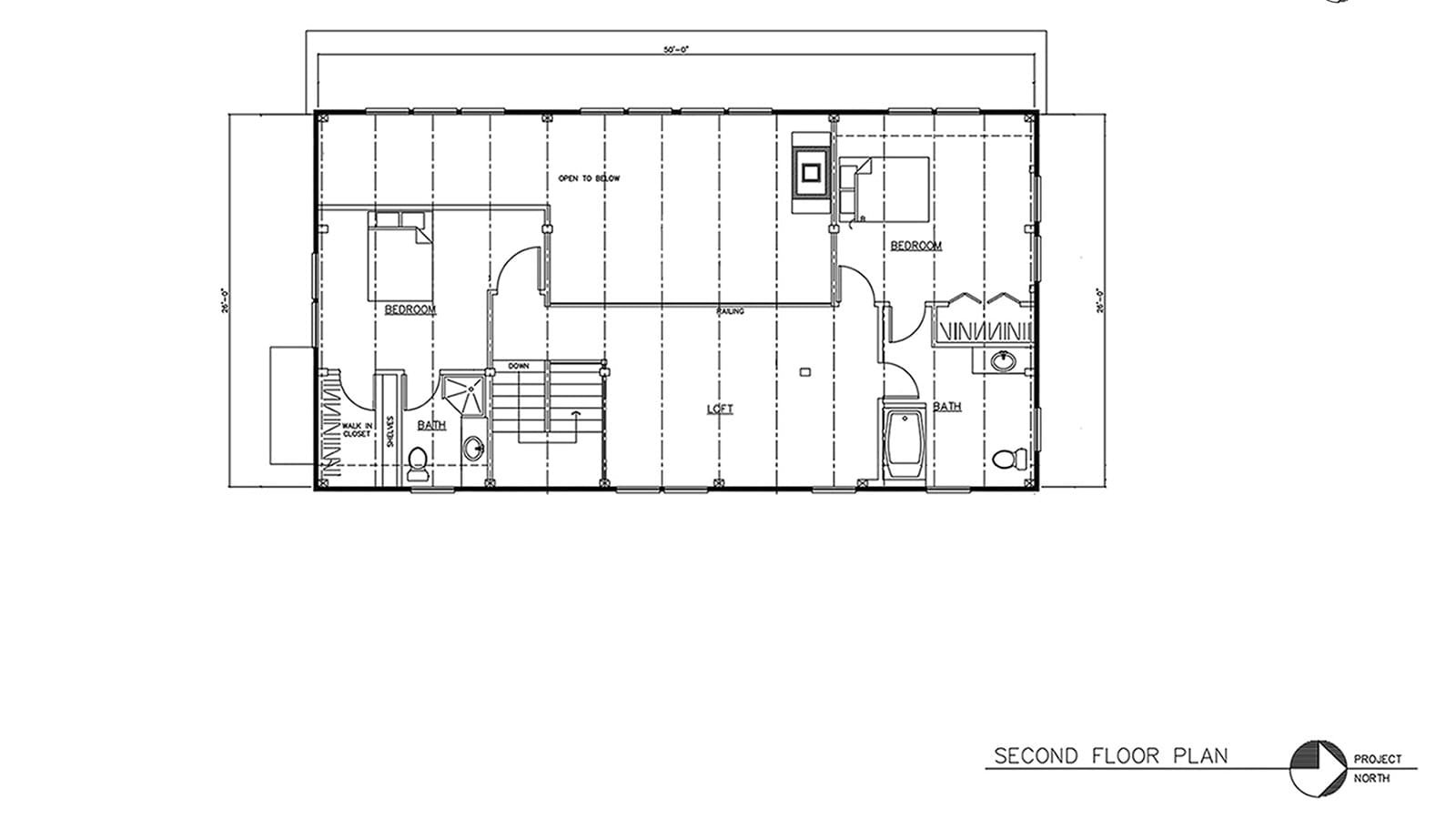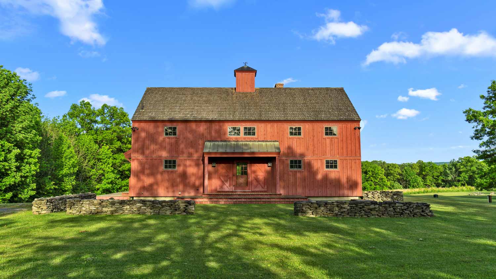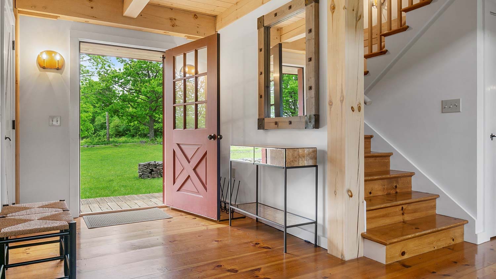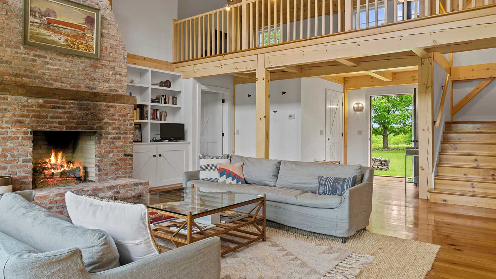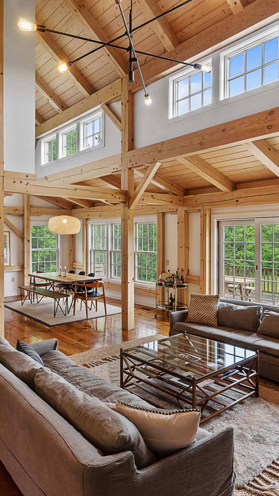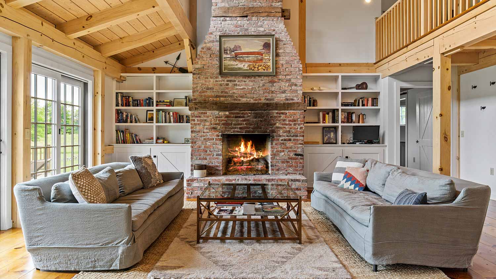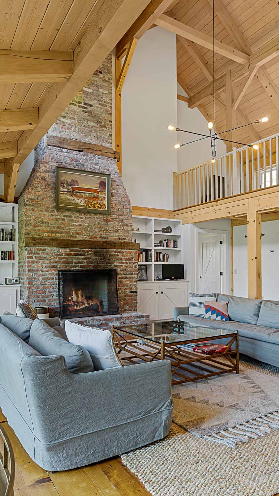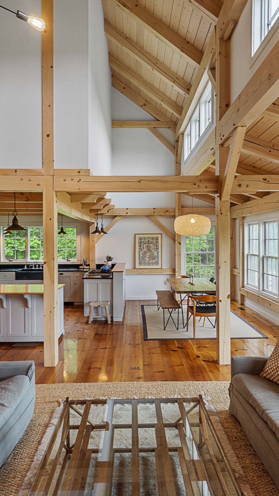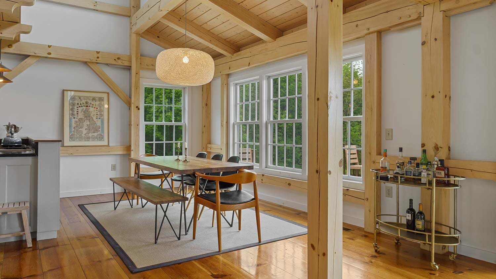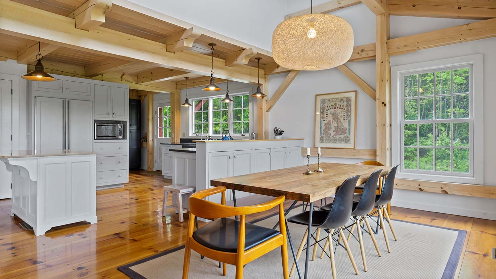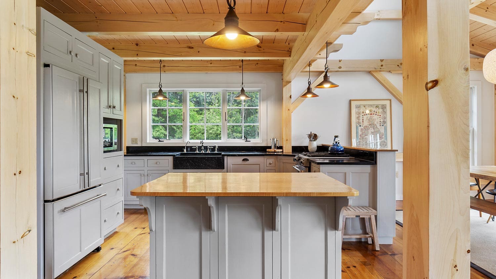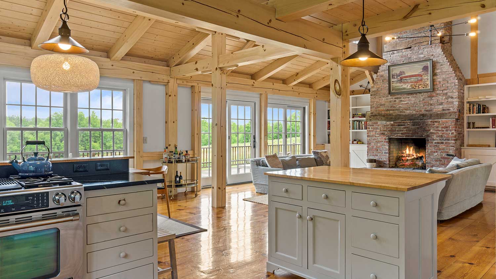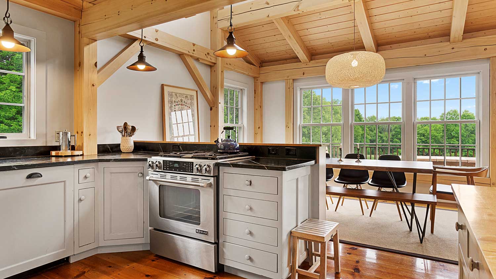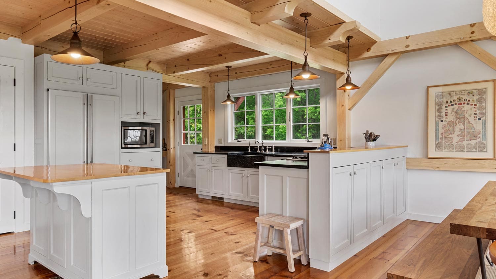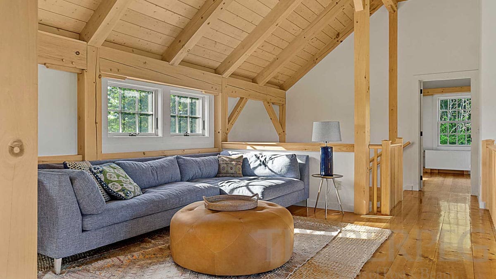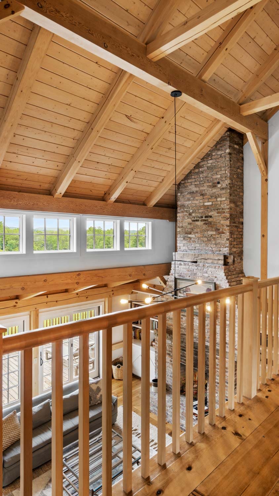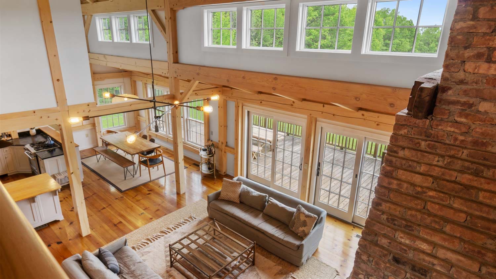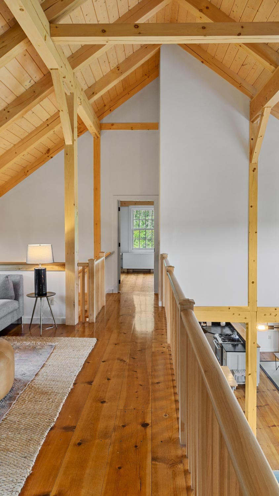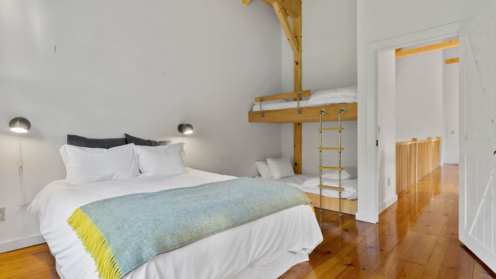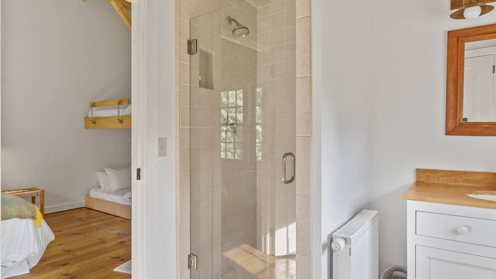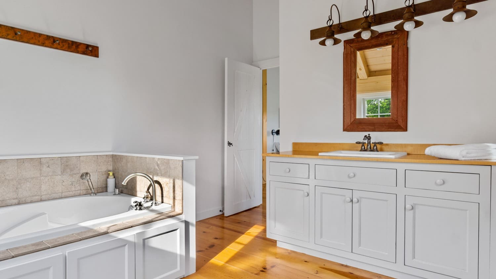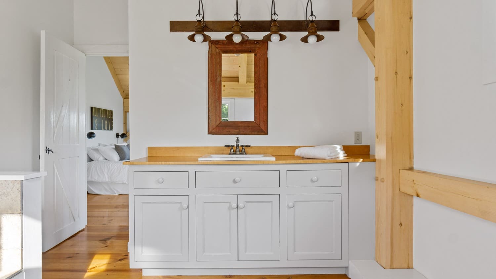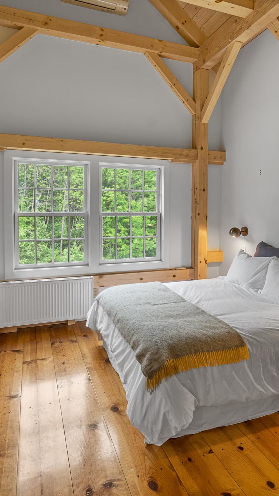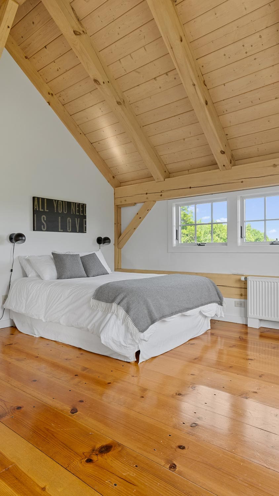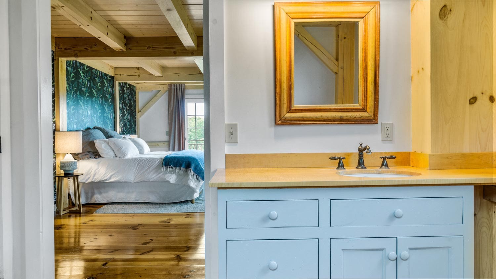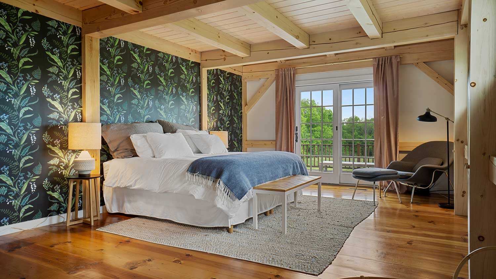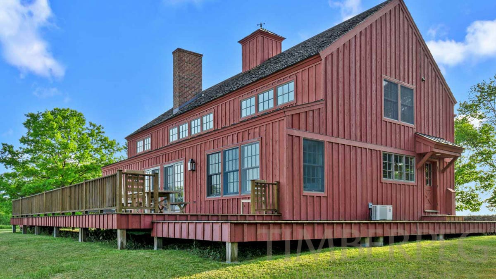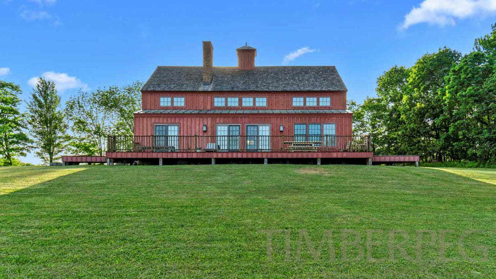Old Chatham Barn Home (5911)
Project Details
PROJECT #5911
2,521 Square feet
3 bedrooms
4 bathrooms
A Classic New England Barn Style Home in New York
Drawing inspiration from the area’s history, the Old Chatham Barn Home is a classic plan that also adds some modern touches. This 2521 square foot, barn style home was designed as a primary residence. It utilizes a post and beam look with country style charm from its customary red paint to the classic cupola on top. This blend of classic and modern is one of the reasons this barn home is so popular.
While the exterior evokes the feel of a traditional, rustic barn, the interior of the Old Chatham is bright and open. The great room and dining area have a cathedral ceiling and the kitchen flows smoothly into each of these spaces. This open floor plan not only makes the home feel open and airy, but it enhances the barn home feel.
Soapstone countertops and a farmhouse sink are featured in the kitchen, while a red brick fireplace adds charm to the main living area. The master bedroom has a large walk-in closet and master bathroom. Meanwhile, upstairs are two bedrooms and a loft area overlooking the great room. One of the bedrooms features built-in bunk beds set into their own cozy nook. The Old Chatham Barn Home brings rustic elegance to a house that makes it a wonderful option whether you are looking for a family vacation escape or for everyday living.
Floor Plans
Project Photos
A Classic New England Barn Style Home in New York
Drawing inspiration from the area’s history, the Old Chatham Barn Home is a classic plan that also adds some modern touches. This 2521 square foot, barn style home was designed as a primary residence. It utilizes a post and beam look with country style charm from its customary red paint to the classic cupola on top. This blend of classic and modern is one of the reasons this barn home is so popular.
While the exterior evokes the feel of a traditional, rustic barn, the interior of the Old Chatham is bright and open. The great room and dining area have a cathedral ceiling and the kitchen flows smoothly into each of these spaces. This open floor plan not only makes the home feel open and airy, but it enhances the barn home feel.
Soapstone countertops and a farmhouse sink are featured in the kitchen, while a red brick fireplace adds charm to the main living area. The master bedroom has a large walk-in closet and master bathroom. Meanwhile, upstairs are two bedrooms and a loft area overlooking the great room. One of the bedrooms features built-in bunk beds set into their own cozy nook. The Old Chatham Barn Home brings rustic elegance to a house that makes it a wonderful option whether you are looking for a family vacation escape or for everyday living.
Designed and Manufactured by Timberpeg


