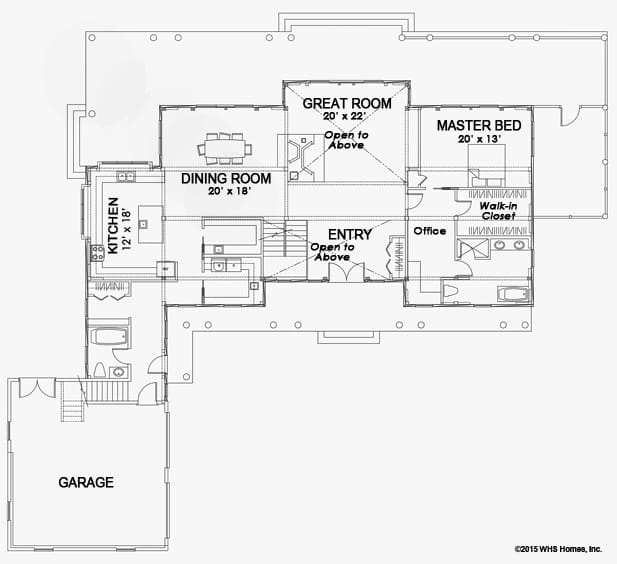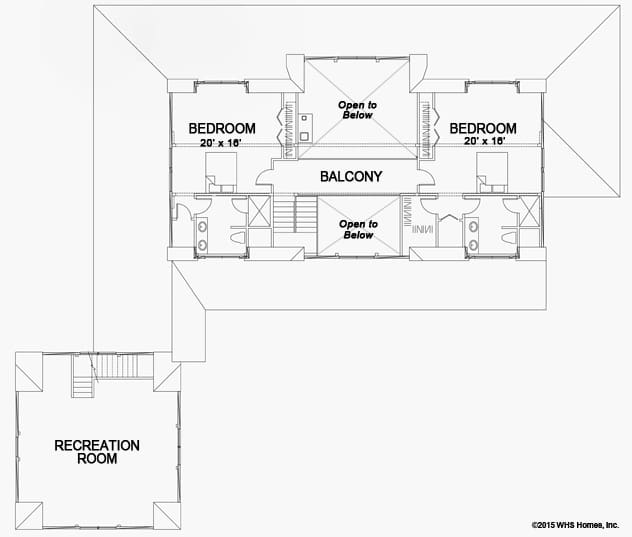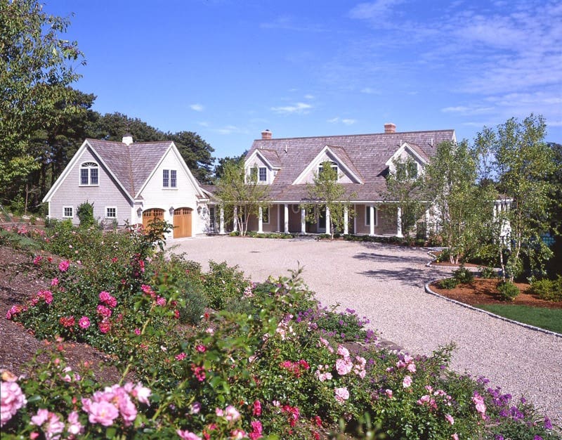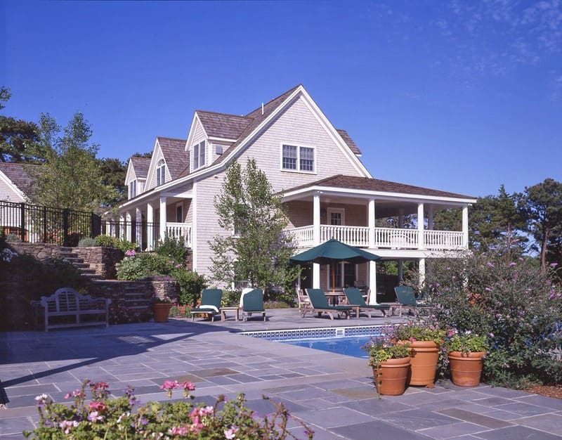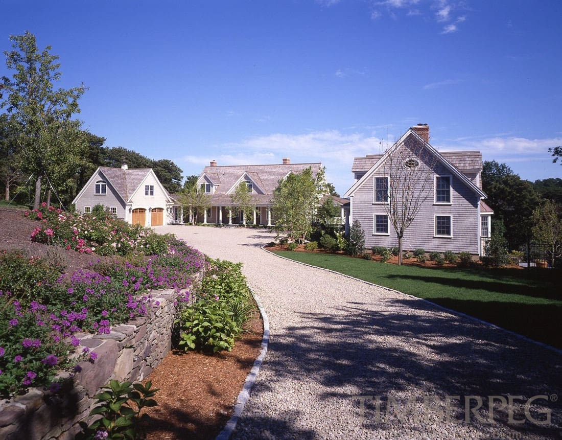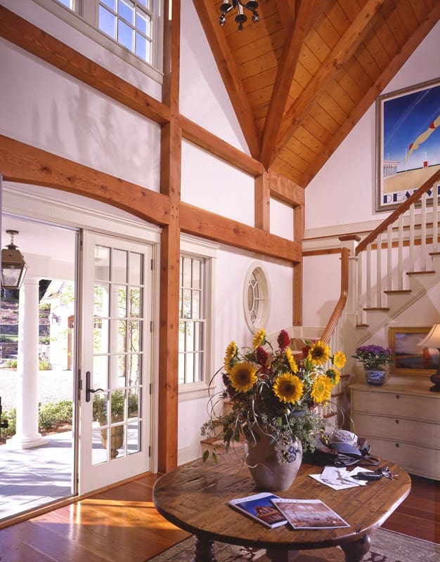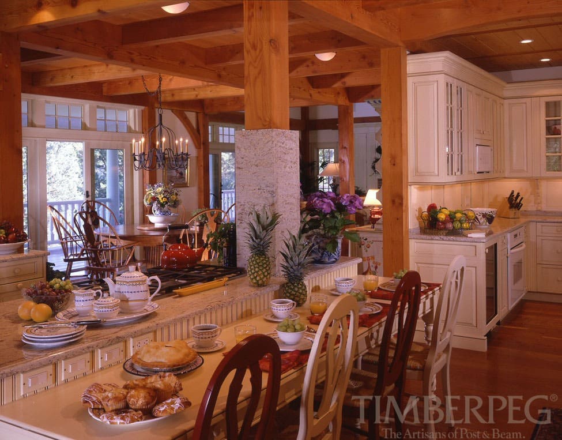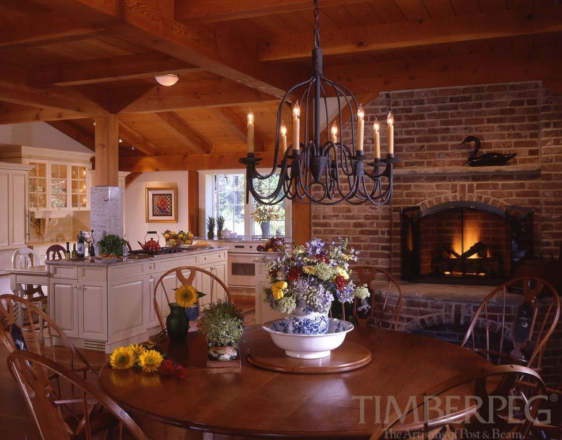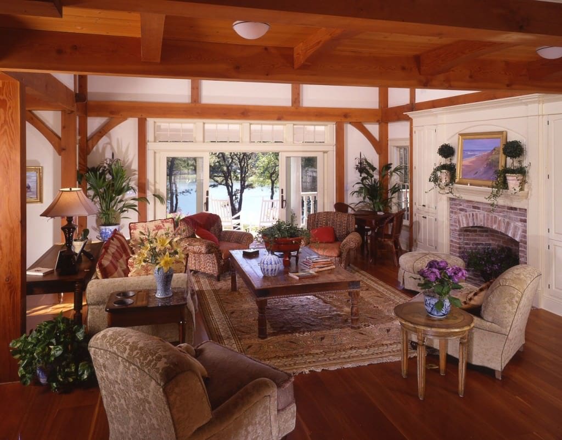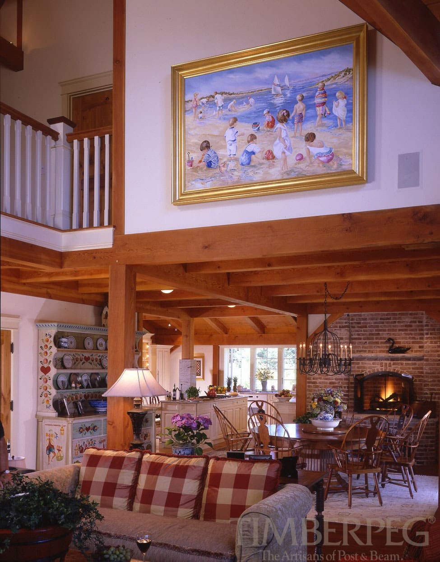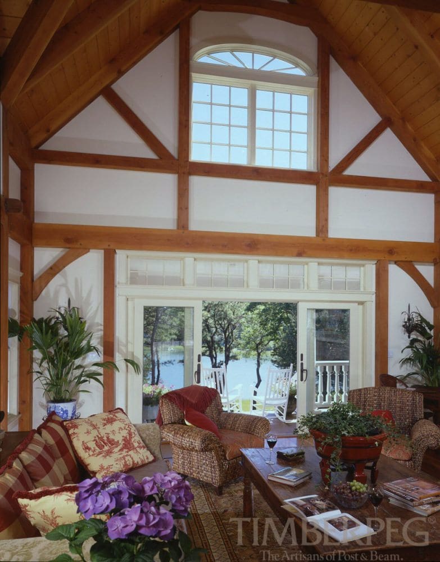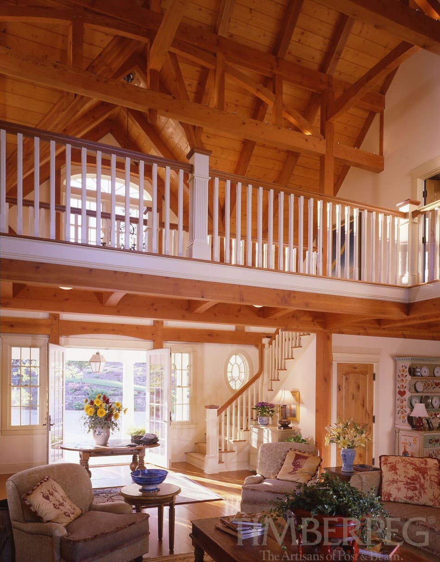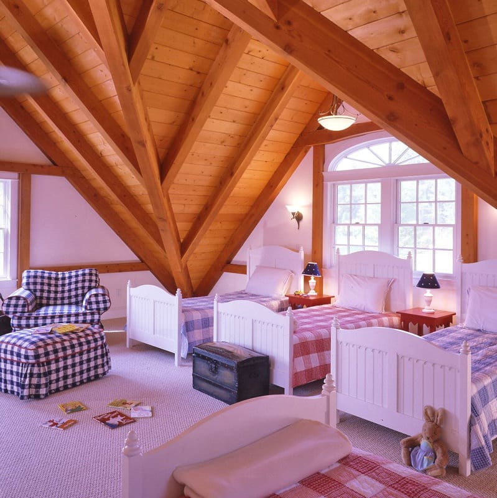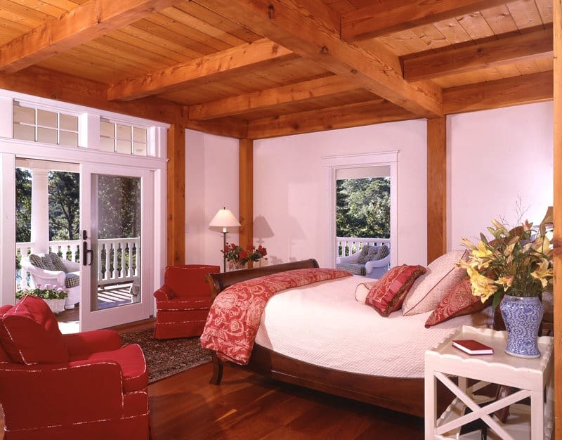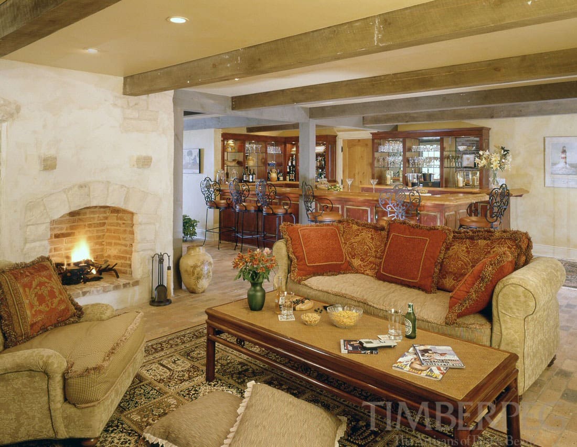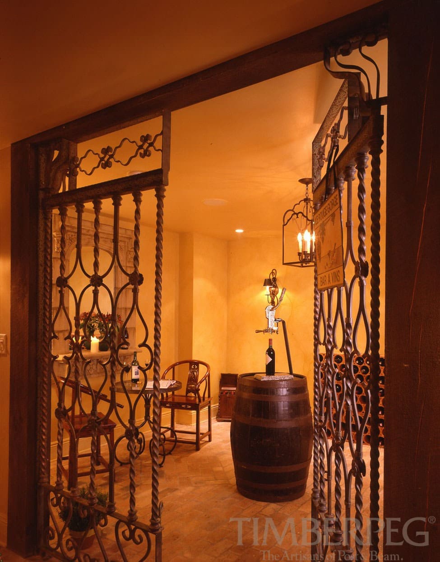Orleans Farmhouse (4753)
Project Details
PROJECT #4753
3,616 square feet
3 bedrooms
4 bathrooms
A Gathering Place for Family and Friends
Designed and built with a large and growing extended family in mind, the Orleans Farmhouse something for everyone. The exterior of the building is reminiscent of a classic Cape Cod residence, yet the owners wanted an open and informal interior. This made a timber frame house a wonderful fit for what they envisioned.
Combining open spaces and cathedral ceilings in the great room and the entryway with lower spaces in the dining room and kitchen gives the Orleans Farmhouse an airy yet intimate ambiance. The timber frame was made using Douglas fir and the house highlights these. Exposed beams and trusses complement the cherry floors and painted and stained woodwork.
A large kitchen has plenty of counter space, making it ideal for a family that enjoys cooking together or preparing a special holiday meal. The dining room features a brick fireplace that adds a cozy element to the space.
A master bedroom suite includes a bathroom, large walk-in closet and is by the office. Two more bedroom suites made up the second floor of the main building. Above the garage is a recreation room, which the owners currently use as a bunk room for when their grandchildren visit.
The lower level of the house is designed for everyone to enjoy. There is a bar, billiards table, ping pong, arcade games, and a wine cellar that features antique iron gates, hand-carved chairs, and an antique wine barrel. This level’s brick floors, rough walls, and a fireplace reminiscent of limestone gives the space an “Old World” feel. This space flows naturally out to the pool and lawn where the family can enjoy the beautiful surrounding landscape.
Floor Plans
Project Photos
A Gathering Place for Family and Friends
Designed and built with a large and growing extended family in mind, the Orleans Farmhouse something for everyone. The exterior of the building is reminiscent of a classic Cape Cod residence, yet the owners wanted an open and informal interior. This made a timber frame house a wonderful fit for what they envisioned.
Combining open spaces and cathedral ceilings in the great room and the entryway with lower spaces in the dining room and kitchen gives the Orleans Farmhouse an airy yet intimate ambiance. The timber frame was made using Douglas fir and the house highlights these. Exposed beams and trusses complement the cherry floors and painted and stained woodwork.
A large kitchen has plenty of counter space, making it ideal for a family that enjoys cooking together or preparing a special holiday meal. The dining room features a brick fireplace that adds a cozy element to the space.
A master bedroom suite includes a bathroom, large walk-in closet and is by the office. Two more bedroom suites made up the second floor of the main building. Above the garage is a recreation room, which the owners currently use as a bunk room for when their grandchildren visit.
The lower level of the house is designed for everyone to enjoy. There is a bar, billiards table, ping pong, arcade games, and a wine cellar that features antique iron gates, hand-carved chairs, and an antique wine barrel. This level’s brick floors, rough walls, and a fireplace reminiscent of limestone gives the space an “Old World” feel. This space flows naturally out to the pool and lawn where the family can enjoy the beautiful surrounding landscape.
Designed and Manufactured by: Timberpeg
Built by: Jeff Harris, Custom Builder

