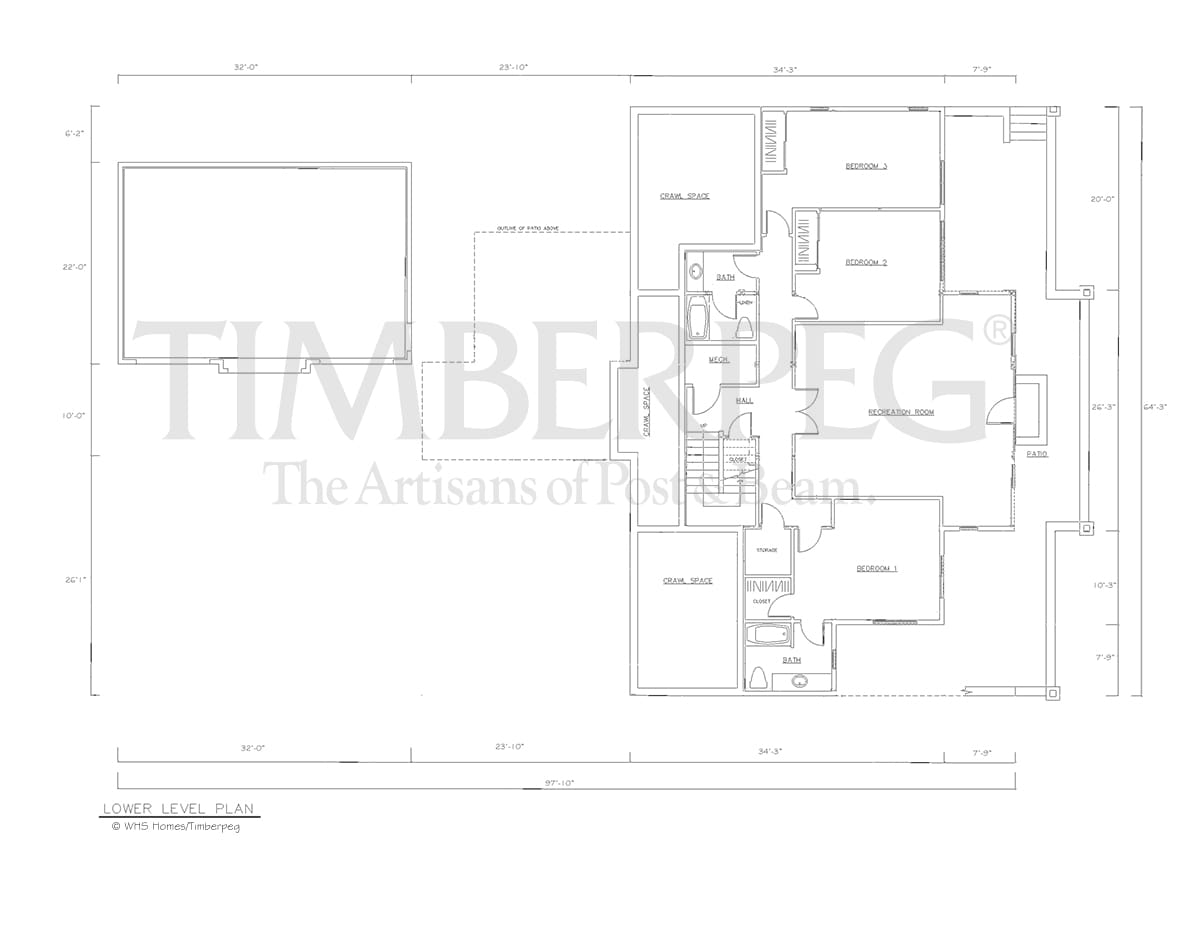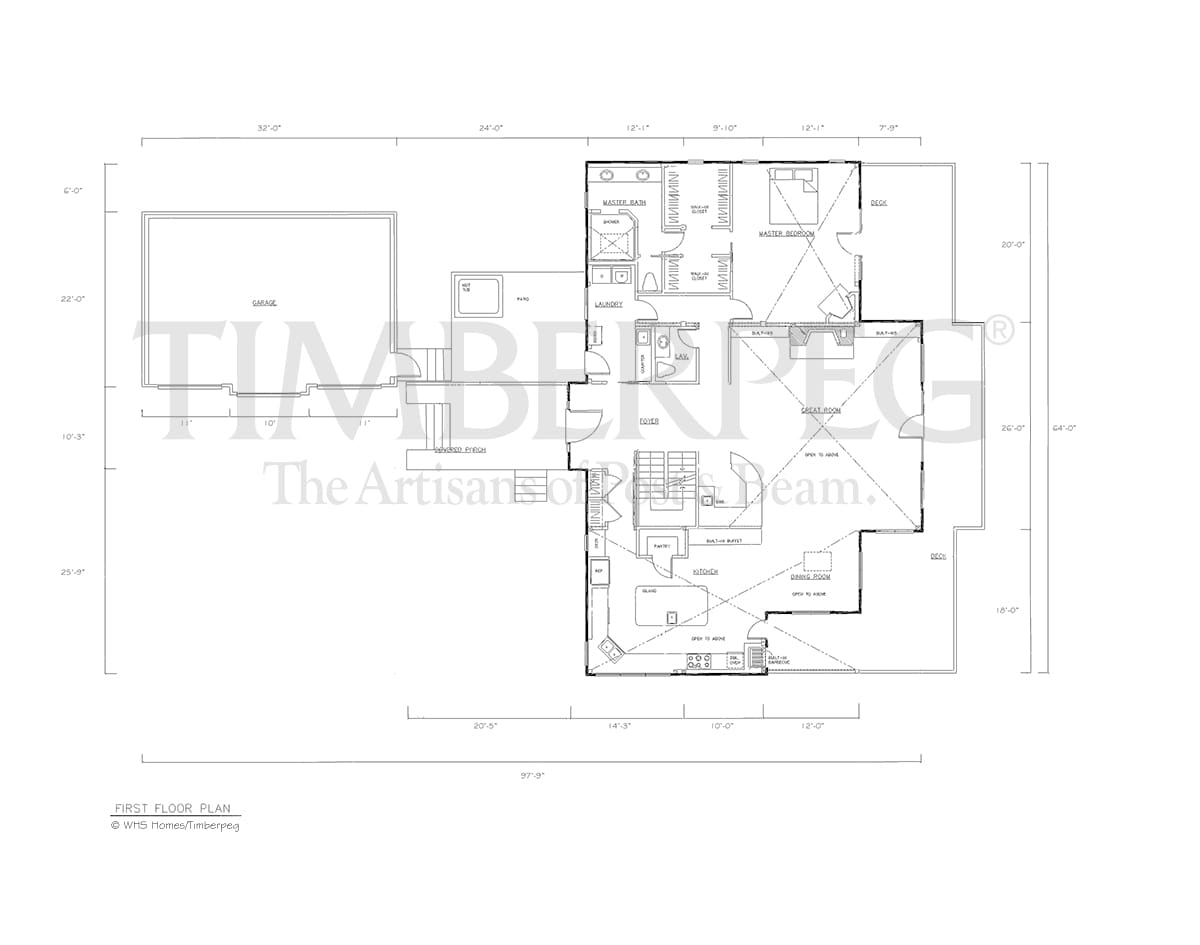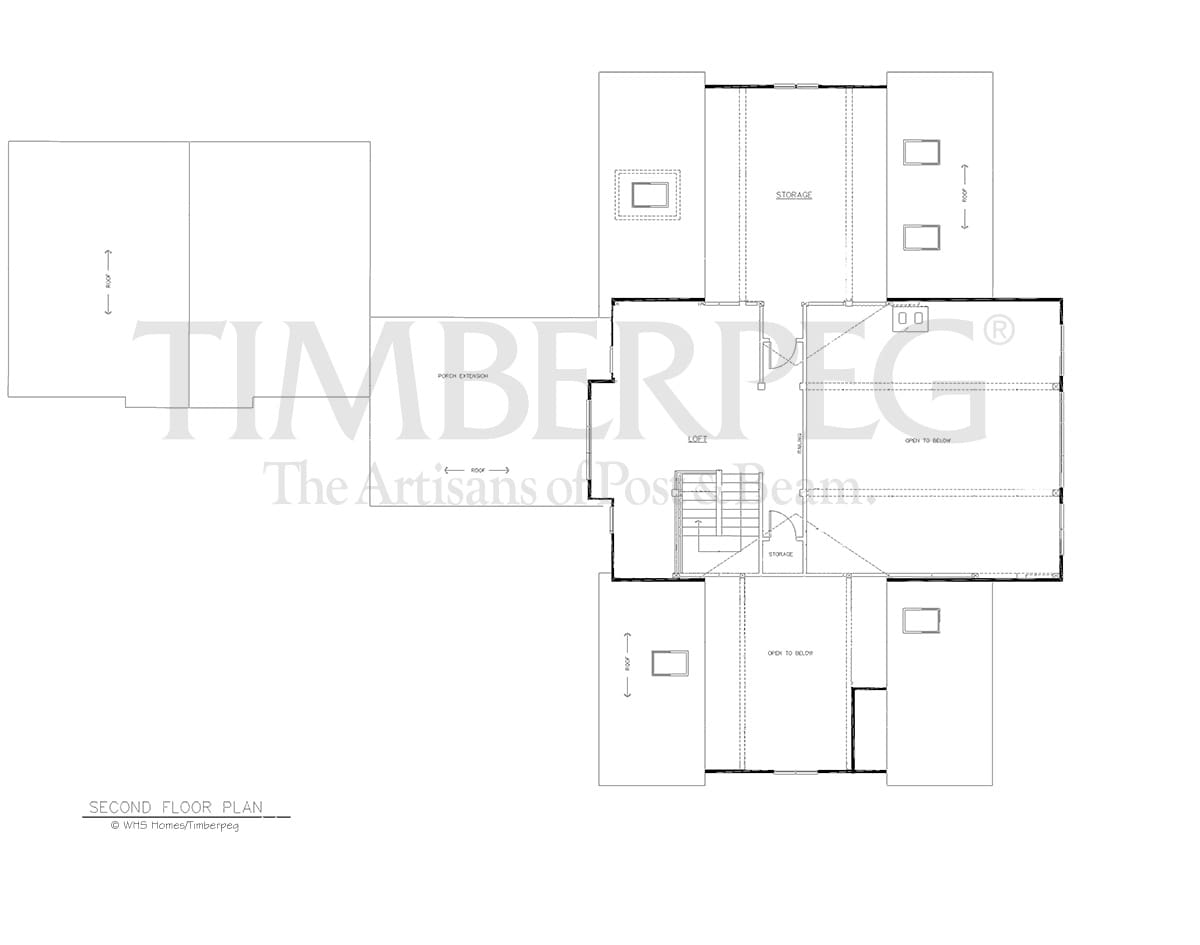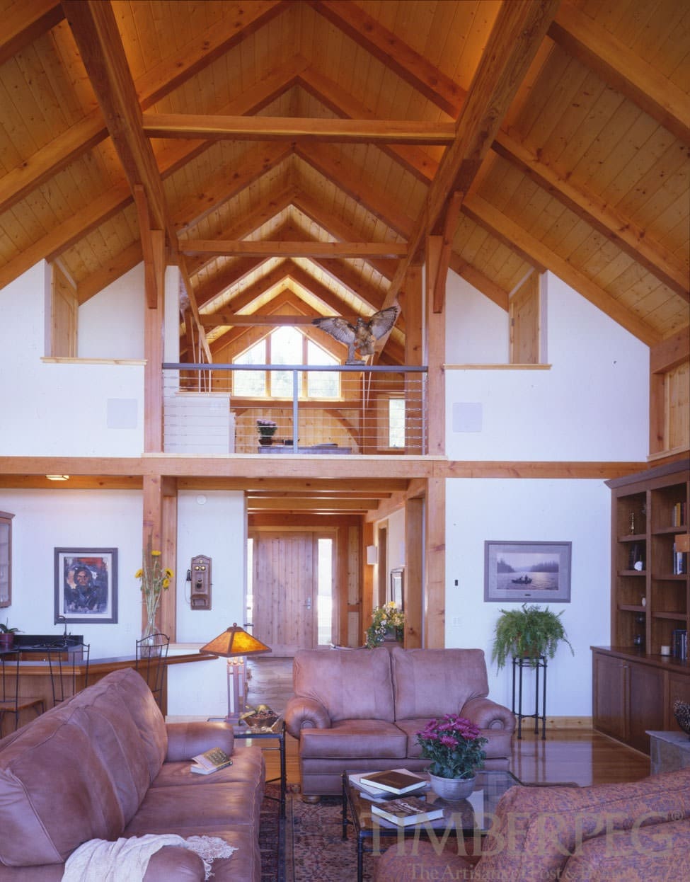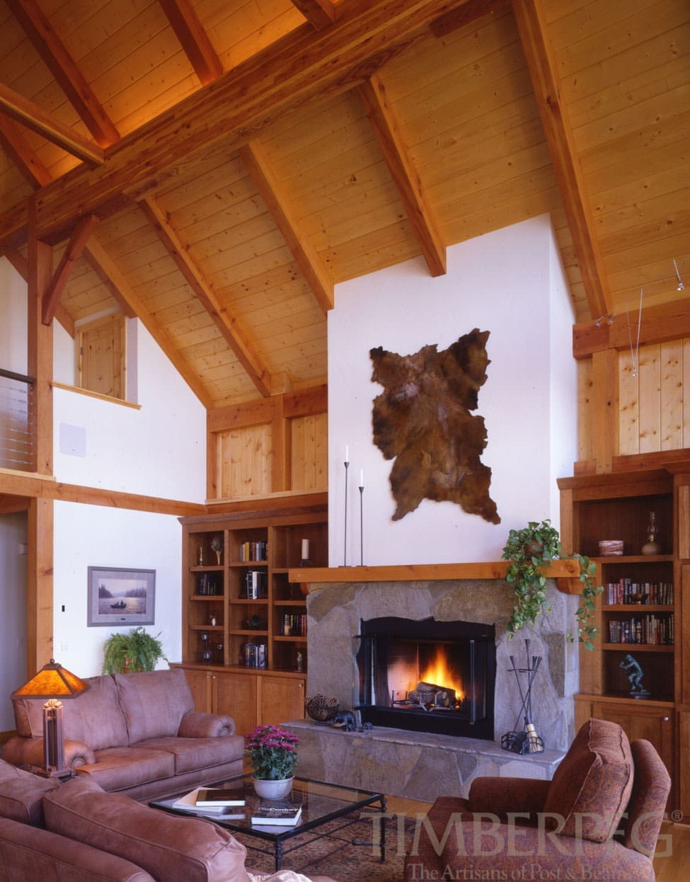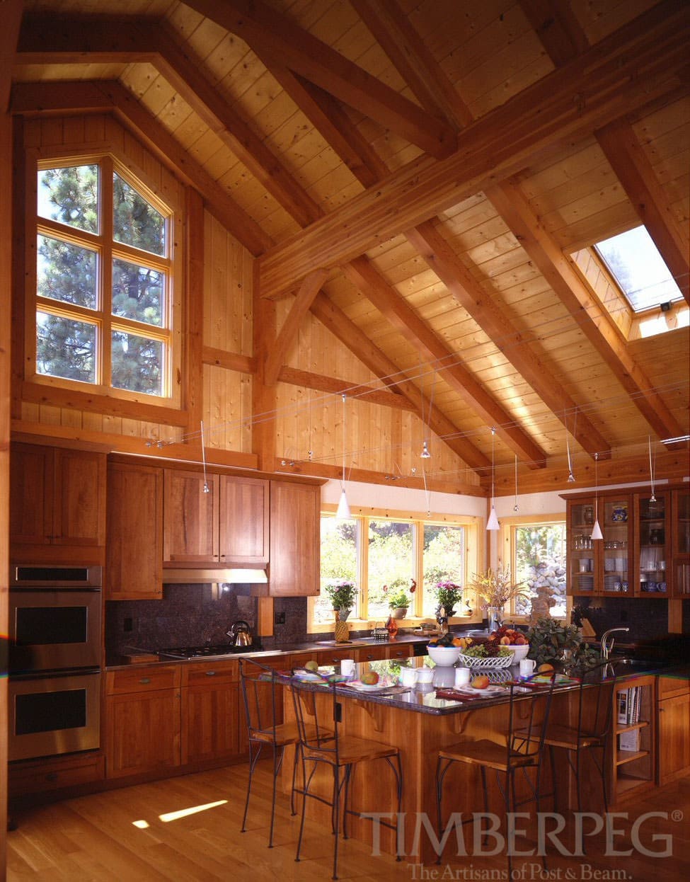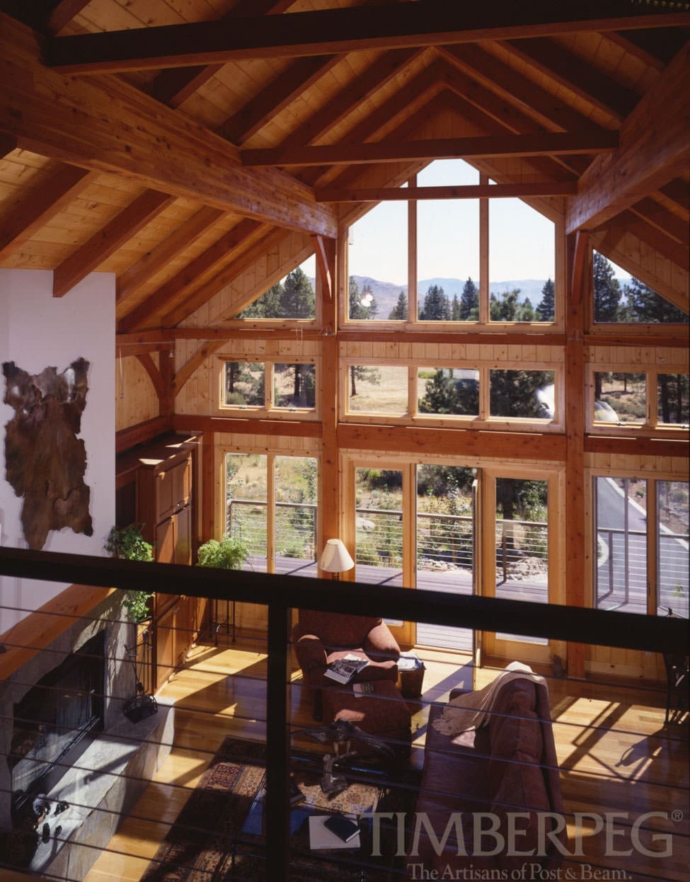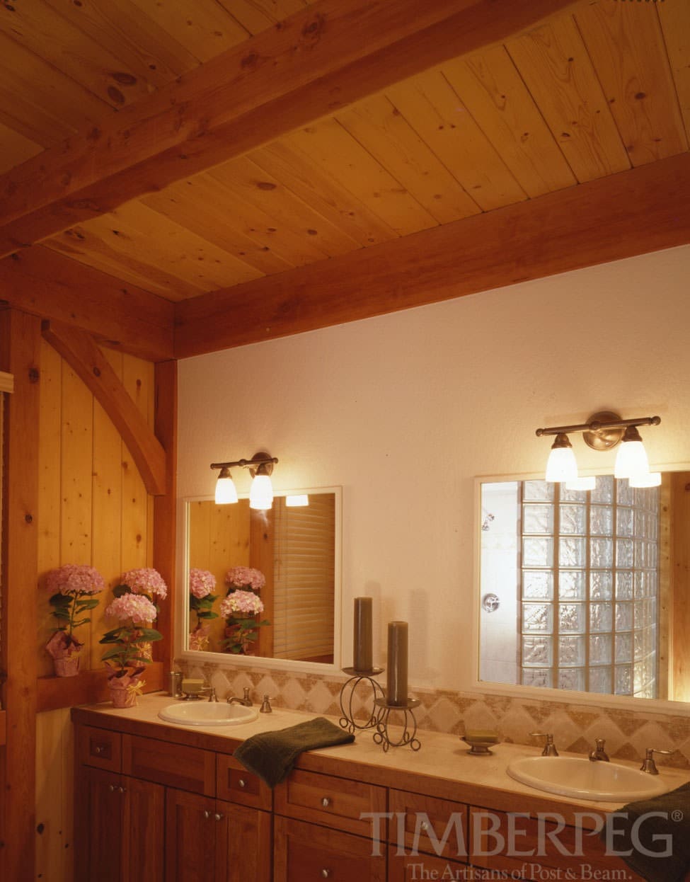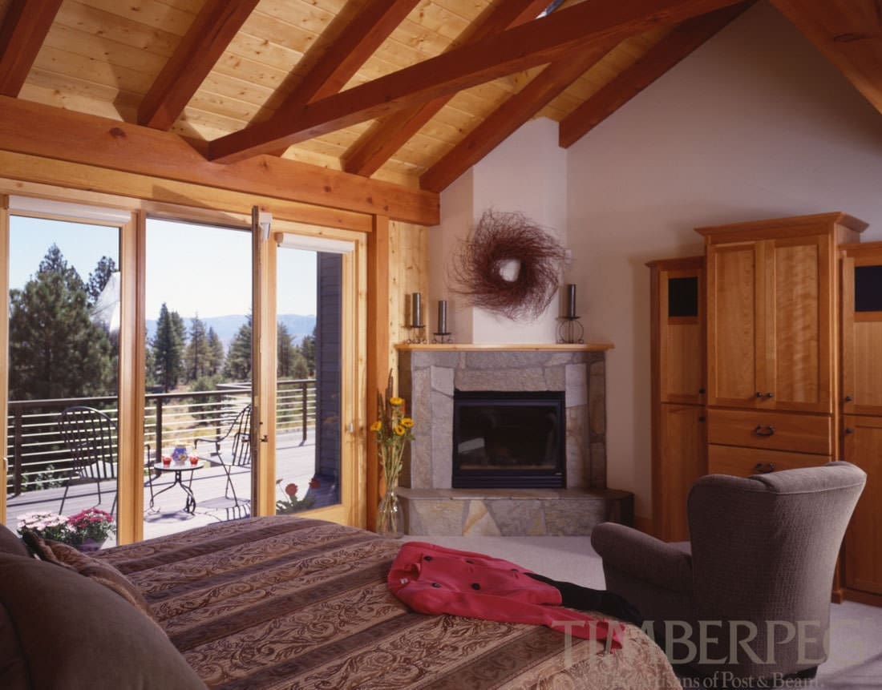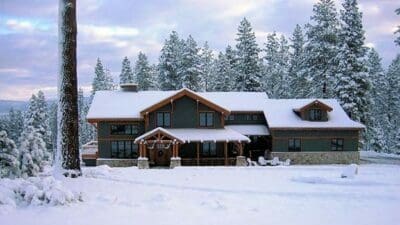Reno Mountain Home (4456)
Project Details
PROJECT #4456
4 bedrooms
3.5 bathrooms
A Mountain Style Home in Nevada with Stunning Views
Sitting approximately 6,500 feet above elevation, this mountain style, Reno home benefits from stunning views of the surrounding Galena Forest. The rustic elegance of this plan is perfect for the rugged surroundings.
The great room has cathedral ceilings and showcases a beautiful, stone fireplace. The window wall allows for fantastic views and plentiful natural light. It leads out to a deck where you can enjoy some fresh air.
The large kitchen includes beautiful wood cabinets, along with sleek, modern appliances. A large island includes ample space for eating, while the kitchen also flows into a more formal dining space.
The bedroom emulates the great room with a cozy twist. It has gorgeous exposed beams and its own stone fireplace tucked into the corner. A sliding glass door provides direct access to the deck.
Floor Plans
Project Photos
A Mountain Style Home in Nevada with Stunning Views
Sitting approximately 6,500 feet above elevation, this mountain style, Reno home benefits from stunning views of the surrounding Galena Forest. The rustic elegance of this plan is perfect for the rugged surroundings.
The great room has cathedral ceilings and showcases a beautiful, stone fireplace. The window wall allows for fantastic views and plentiful natural light. It leads out to a deck where you can enjoy some fresh air.
The large kitchen includes beautiful wood cabinets, along with sleek, modern appliances. A large island includes ample space for eating, while the kitchen also flows into a more formal dining space.
The bedroom emulates the great room with a cozy twist. It has gorgeous exposed beams and its own stone fireplace tucked into the corner. A sliding glass door provides direct access to the deck.
Designed and Maufactured by: Timberpeg

