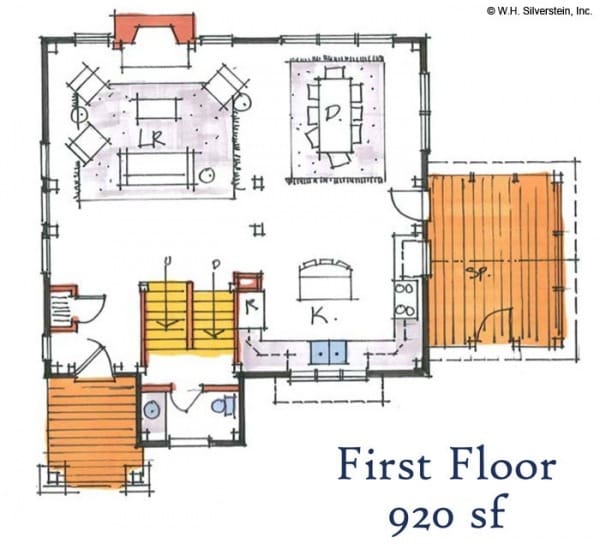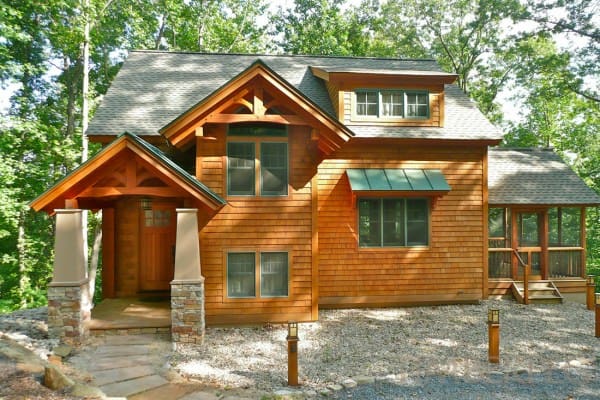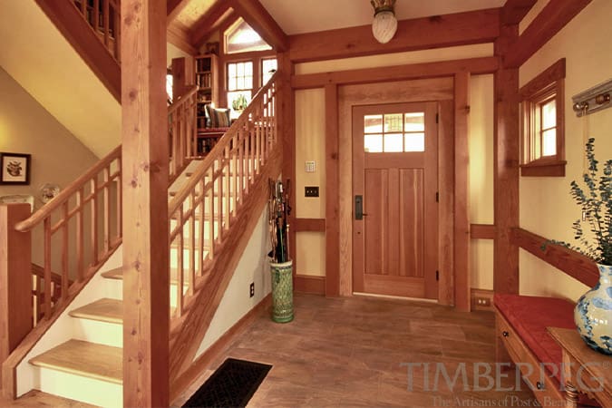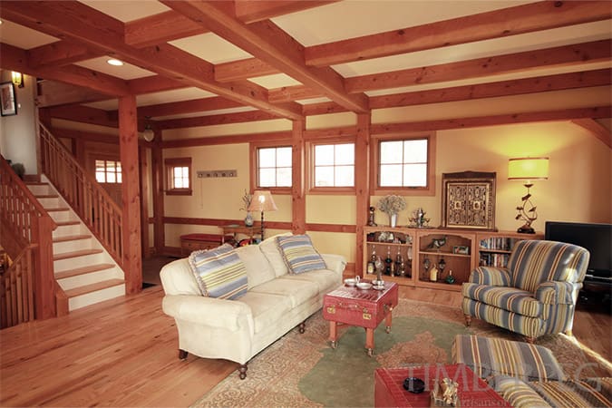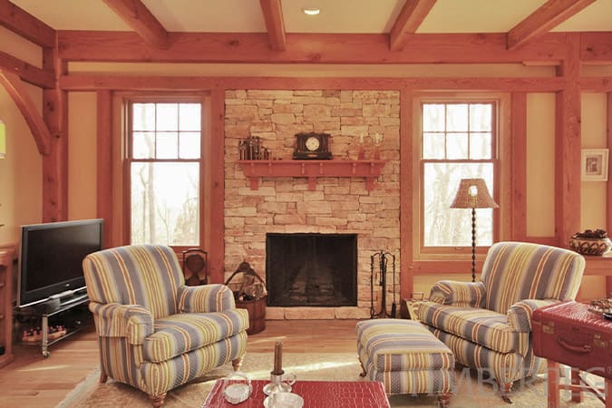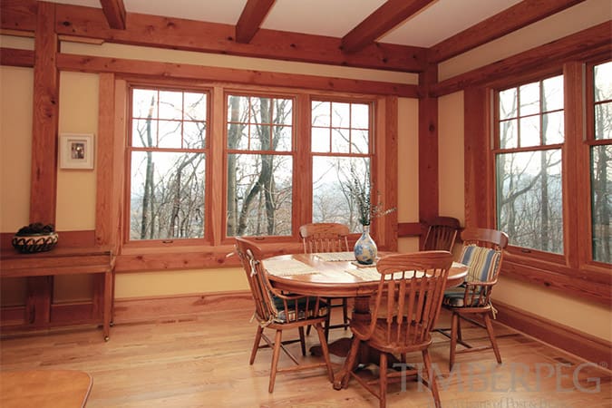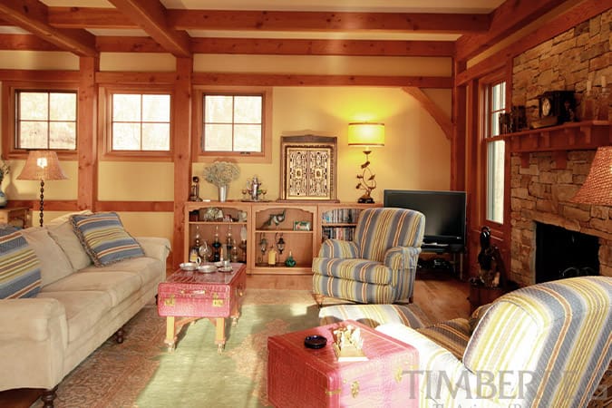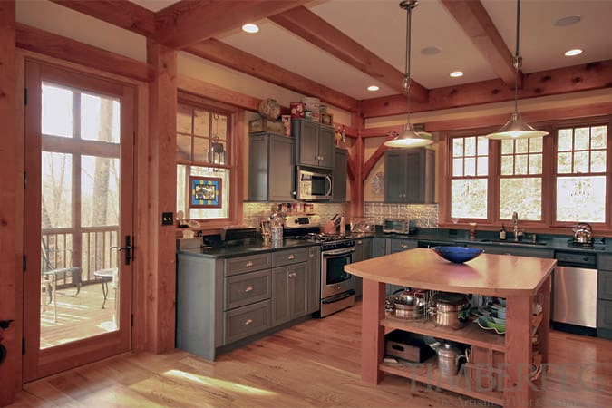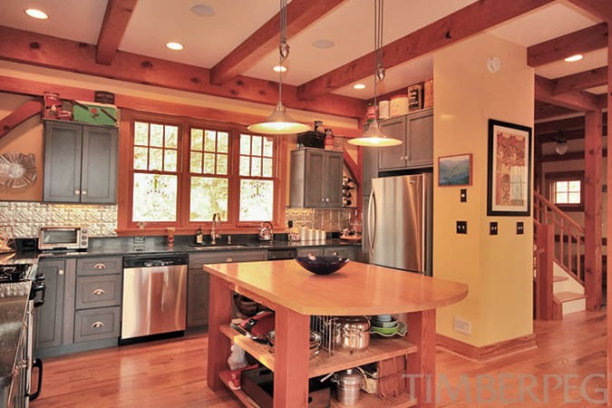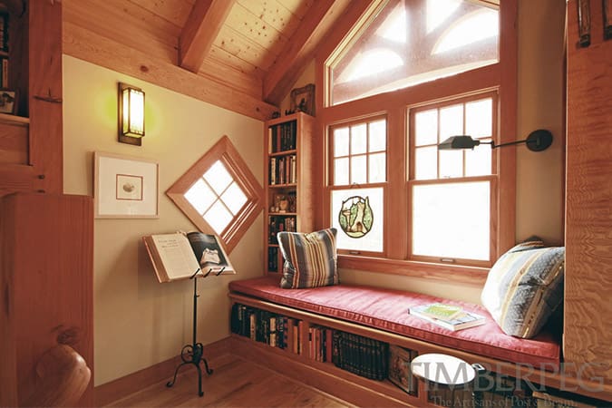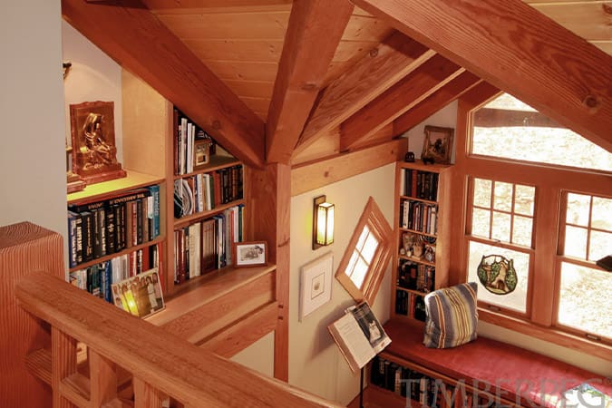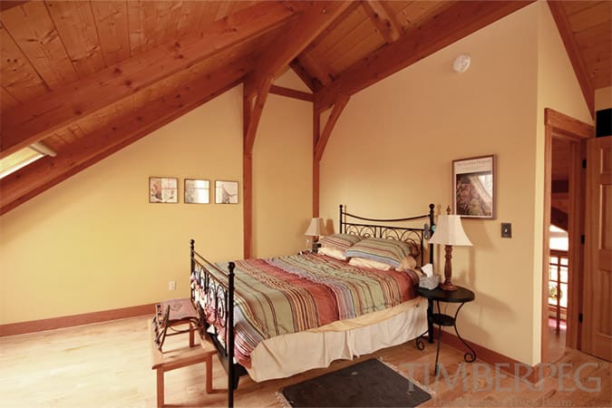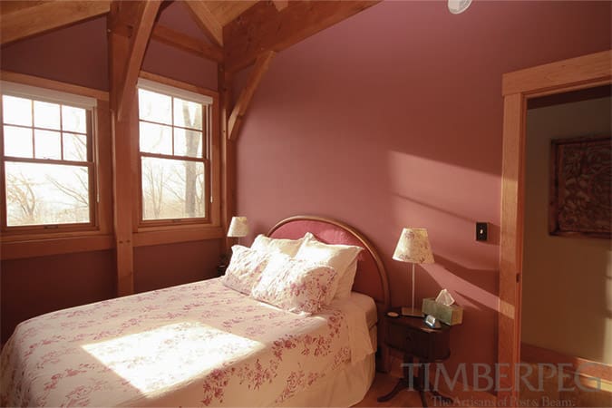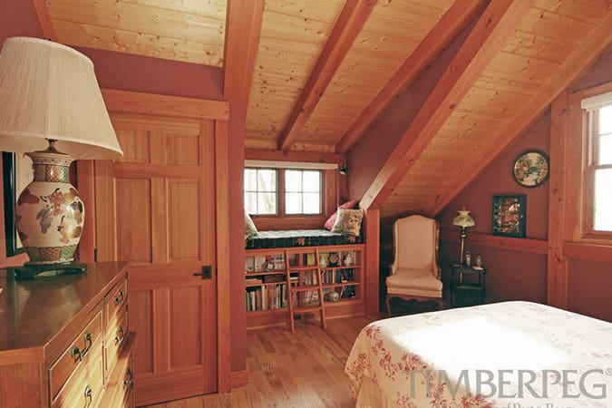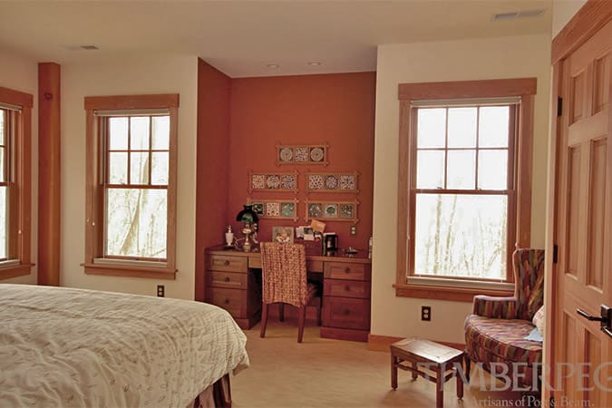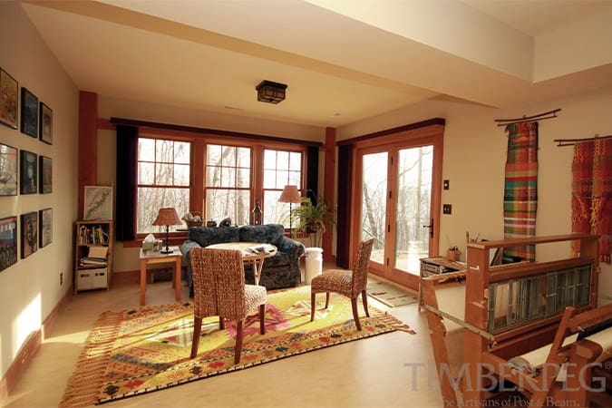Stoney Creek Mountain Getaway (5902)
Project Details
PROJECT #5902
1,740 square feet
3 bedrooms
4 bathrooms
All the Space You Need Packed Into One Small Plan
A cozy mountain getaway, this craftsman style home packs a lot in its 1,740 square feet. Highlighting a rustic character, the open plan of the Stoney Creek makes it seem bigger than it is.
The main entryway is located on the small front porch, with a large closet right by the door. The living room is spacious but cozy, featuring a beautiful fireplace. Next to it is the dining room, which has plenty of windows to let in natural light and allow the residents to appreciate the surrounding scenery.
The kitchen combines the rustic feel of the space with a modern touch. The sleek appliances give it a contemporary look, while the grey cabinets let the timber frame of the building stand out. A large wooden island is the perfect place to store pots and pans, get your prep work done, or enjoy a cup of coffee and a chat.
The second floor has a master bedroom suite and a guest suite. Both have their own bathrooms and walk-in closets. By adding a basement, the Stoney Creek increased the space by 1000 square feet, holding a second master bedroom suite, a hobby room, a utilities room, and another spare room.
A screened-in porch off the main floor provides a wonderful space for enjoying the natural surroundings. Right by the kitchen means easy access to outdoor dining.
Floor Plans
Project Photos
All the Space You Need Packed Into One Small Plan
A cozy mountain getaway, this craftsman style home packs a lot in its 1,740 square feet. Highlighting a rustic character, the open plan of the Stoney Creek makes it seem bigger than it is.
The main entryway is located on the small front porch, with a large closet right by the door. The living room is spacious but cozy, featuring a beautiful fireplace. Next to it is the dining room, which has plenty of windows to let in natural light and allow the residents to appreciate the surrounding scenery.
The kitchen combines the rustic feel of the space with a modern touch. The sleek appliances give it a contemporary look, while the grey cabinets let the timber frame of the building stand out. A large wooden island is the perfect place to store pots and pans, get your prep work done, or enjoy a cup of coffee and a chat.
The second floor has a master bedroom suite and a guest suite. Both have their own bathrooms and walk-in closets. By adding a basement, the Stoney Creek increased the space by 1000 square feet, holding a second master bedroom suite, a hobby room, a utilities room, and another spare room.
A screened-in porch off the main floor provides a wonderful space for enjoying the natural surroundings. Right by the kitchen means easy access to outdoor dining.
Timberpeg Independent Representative: Smith and Robertson


