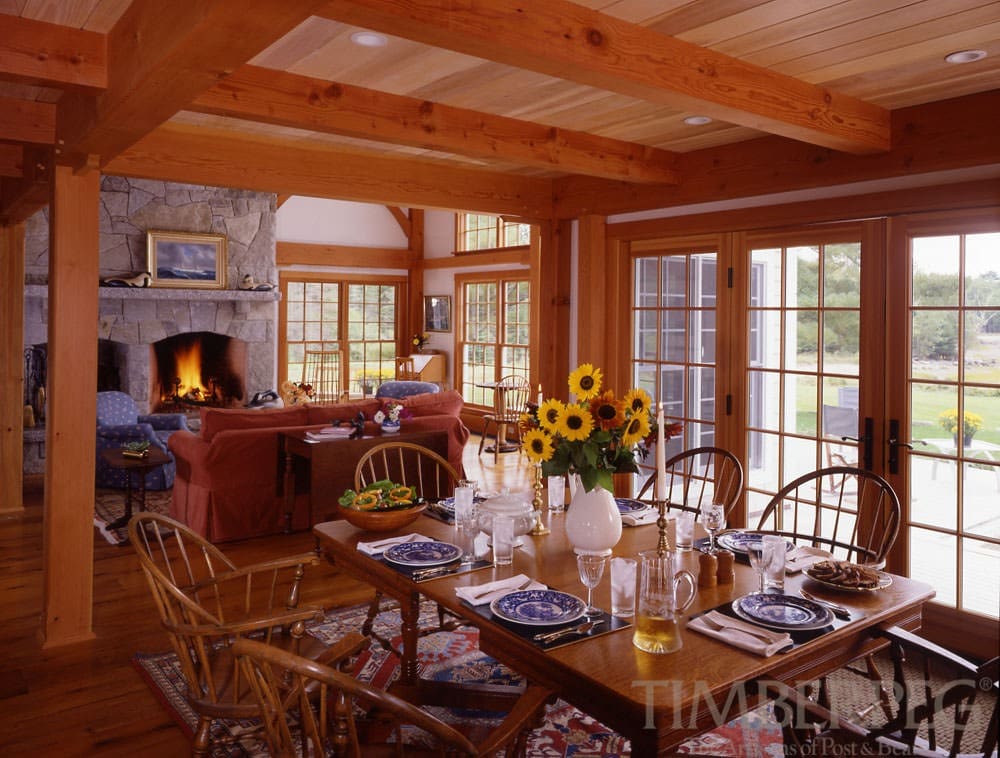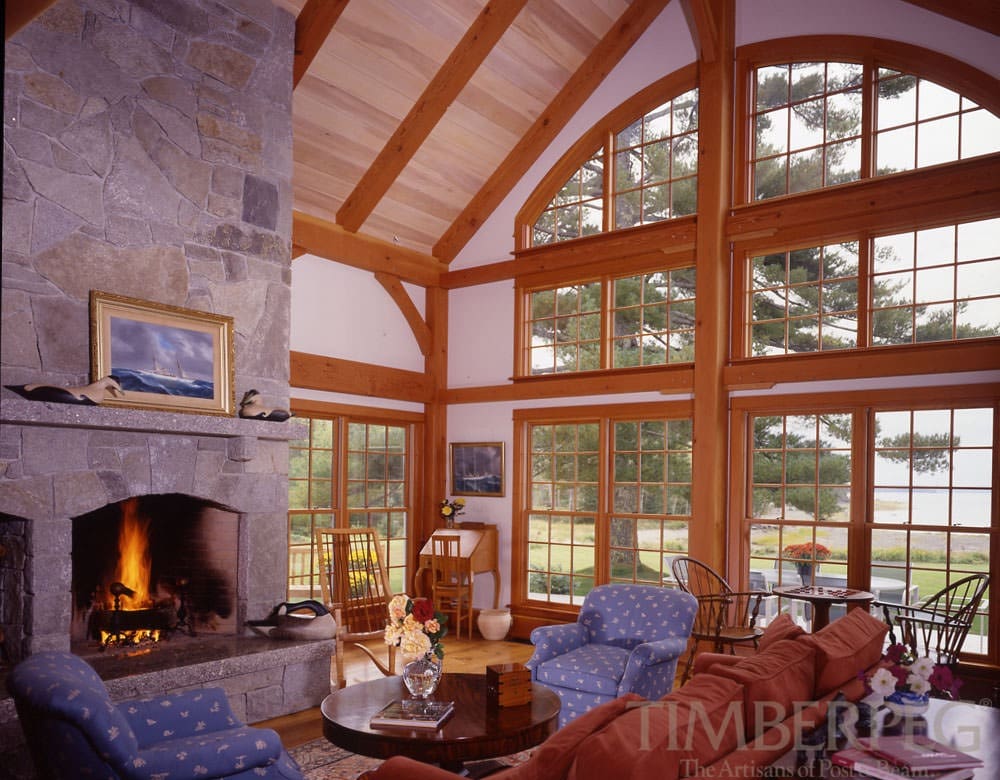Sunset II Timber Frame (5771)
Project Details
PROJECT #5771
2,625 square feet
3 bedrooms
2 bathrooms
A New Coastal Cottage with Ties to the Past
Built on the coast of Maine, the Sunset had been in the family since 1922. When it came time to replace the original cottage with a new and more practical timber frame home, the family named it “Sunset II.” With its grey clapboards, white trim and traditional fascia returns, it is a new improved version of the old house.
There is a small lower level entry, but the custom front door is higher and protected by a porch on the side of the house. This door leads into a foyer, with stairs and space for a future elevator, should it be needed. The entire house is open, allowing one can see into the open timber framed cathedral great room in the center of the house. It features a native stone fireplace on one wall and expansive windows to the east, facing the water.
The great room, like the rest of the house, focuses on the sea, with sliding patio doors giving easy access to the outside. Furthermore, the minimal palette of Douglas fir framing, cabinets and trim, with white walls, naturally finished roof sheathing and stone accents helps to unify the entire house.
The dining room is on the northeast corner. Directly across is the kitchen, which has cherry cabinets and a custom soapstone counters. A good-sized island allows for casual dining, as well. The owners implemented cabinets saved from the first Sunset and had the others custom made to match.
On the southeast side of the house is the master bedroom suite. It has French doors, which open the room to a patio and the outside. The suite also has a generous master bath. A mahogany staircase leads up to a central loft, bathroom, and two bedrooms tucked under the eaves, with dormers adding both light and space.
This house keeps the spirit of the original Sunset I, but is lighter, airier, and better insulated. Its open plan and oversized hallways will permit the owners to enjoy many more sunsets to come.
Floor Plans
Project Photos
A New Coastal Cottage with Ties to the Past
Built on the coast of Maine, the Sunset had been in the family since 1922. When it came time to replace the original cottage with a new and more practical timber frame home, the family named it “Sunset II.” With its grey clapboards, white trim and traditional fascia returns, it is a new improved version of the old house.
There is a small lower level entry, but the custom front door is higher and protected by a porch on the side of the house. This door leads into a foyer, with stairs and space for a future elevator, should it be needed. The entire house is open, allowing one can see into the open timber framed cathedral great room in the center of the house. It features a native stone fireplace on one wall and expansive windows to the east, facing the water.
The great room, like the rest of the house, focuses on the sea, with sliding patio doors giving easy access to the outside. Furthermore, the minimal palette of Douglas fir framing, cabinets and trim, with white walls, naturally finished roof sheathing and stone accents helps to unify the entire house.
The dining room is on the northeast corner. Directly across is the kitchen, which has cherry cabinets and a custom soapstone counters. A good-sized island allows for casual dining, as well. The owners implemented cabinets saved from the first Sunset and had the others custom made to match.
On the southeast side of the house is the master bedroom suite. It has French doors, which open the room to a patio and the outside. The suite also has a generous master bath. A mahogany staircase leads up to a central loft, bathroom, and two bedrooms tucked under the eaves, with dormers adding both light and space.
This house keeps the spirit of the original Sunset I, but is lighter, airier, and better insulated. Its open plan and oversized hallways will permit the owners to enjoy many more sunsets to come.
Timberpeg Independent Representative: A.B. & J.R. Hodgkins, Inc.














