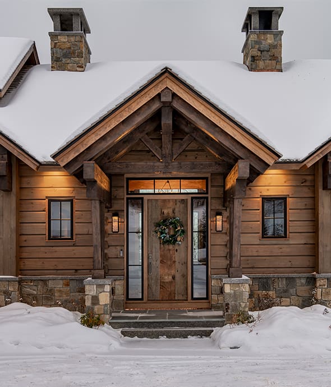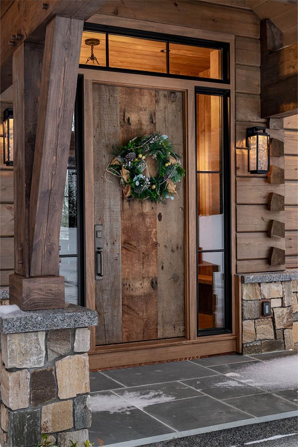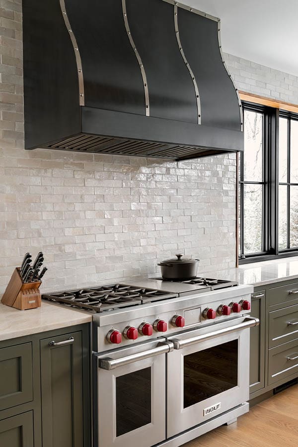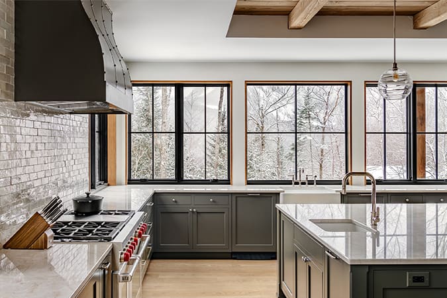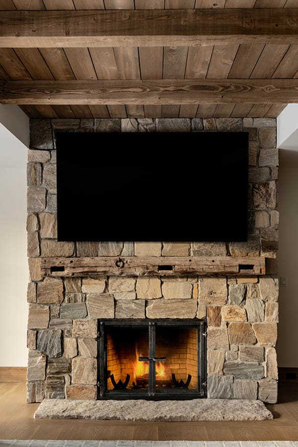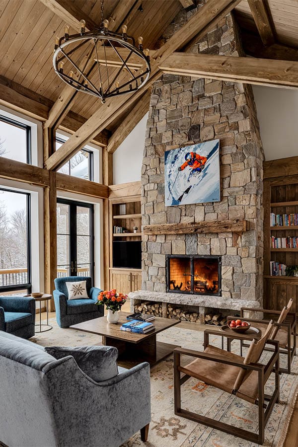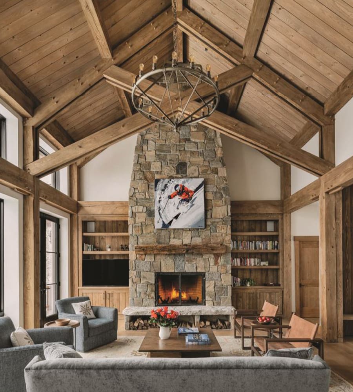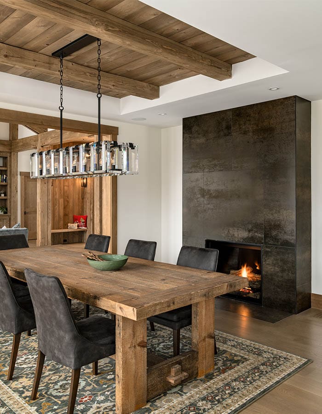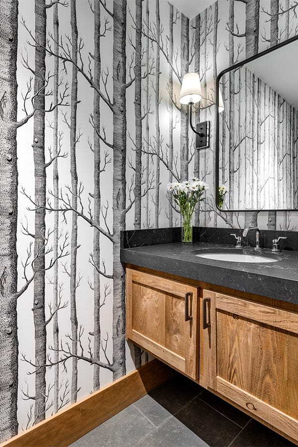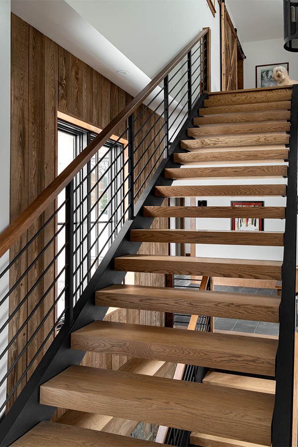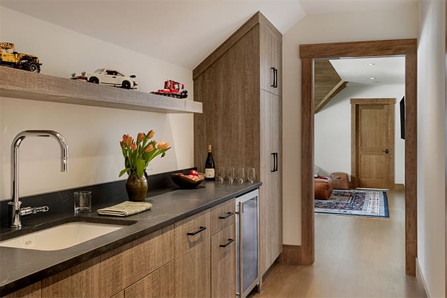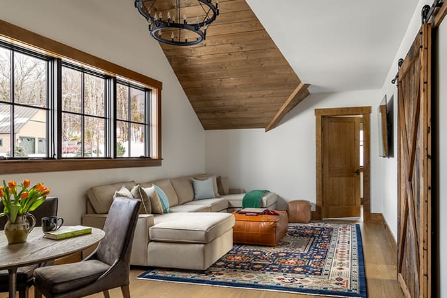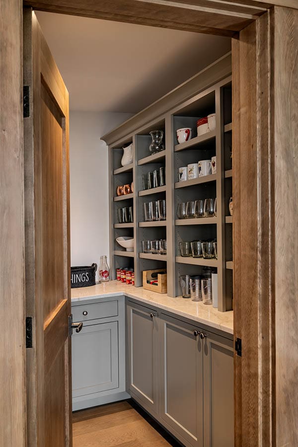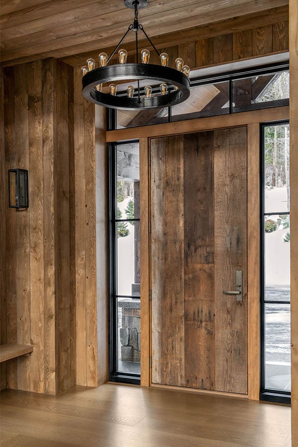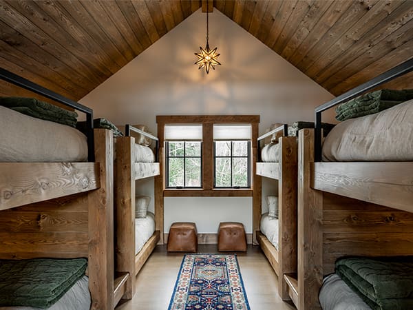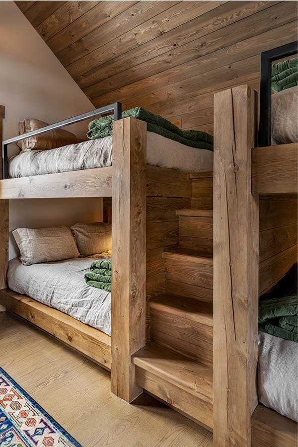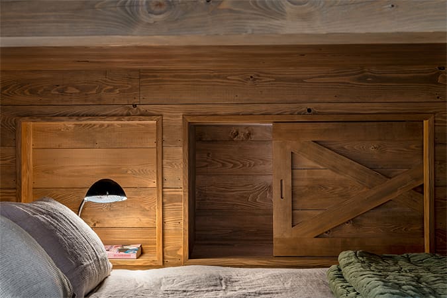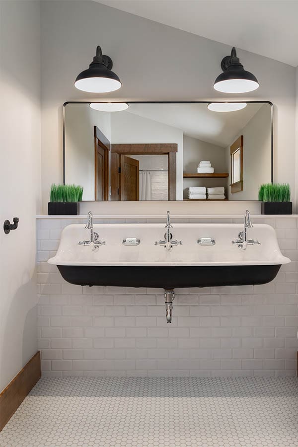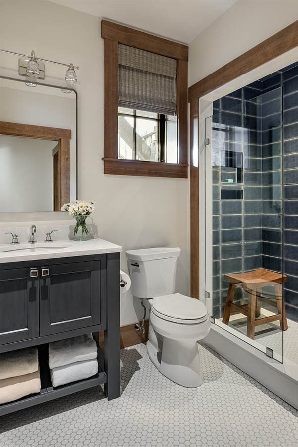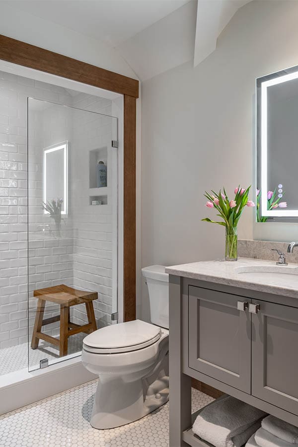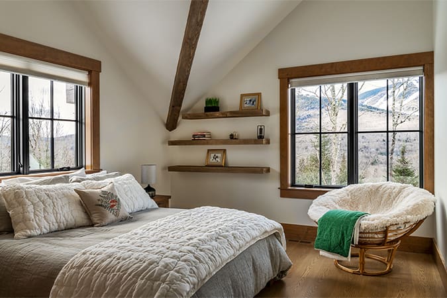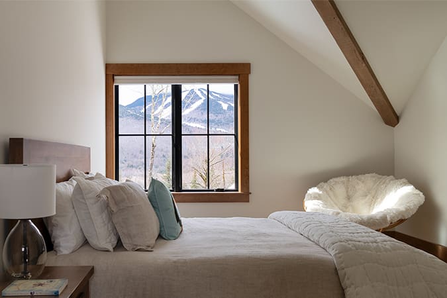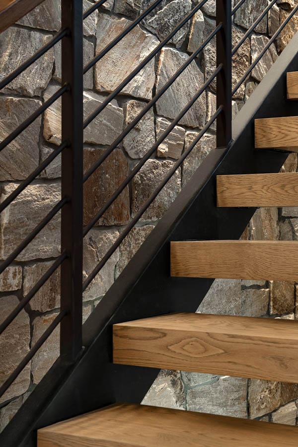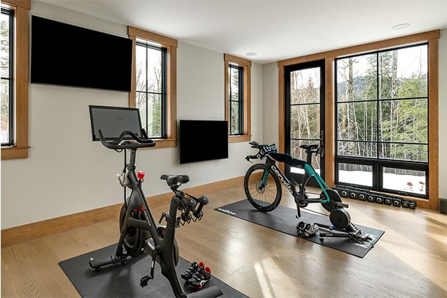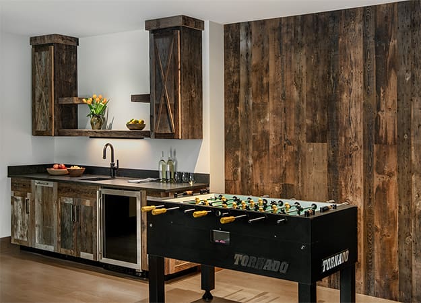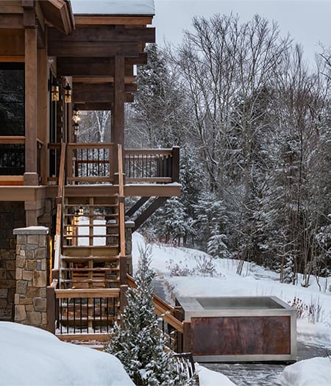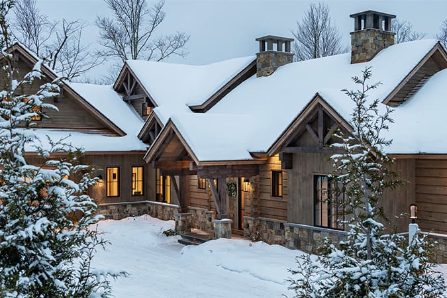Tecumseh Ski Cabin (T01596)
Project Details
PROJECT #T01596
3,350 square feet
6 bedrooms
6.5 bathrooms
A White Mountains Log and Timber Frame Hybrid
Built in the White Mountains of New Hampshire, this architect-designed timber and log hybrid mountain home incorporates heavy Douglas fir timbers accented with our Appalachian log wall profile and Dovetail log corners. The mix of stone and rustic wood are so warm and inviting, it's the perfect place to relax after a fun day on the slopes or a day of hiking the surrounding trails. With six bedrooms and 6.5 bathrooms and a second kitchen, the Tecumseh Ski Cabin is the ideal home for a vacation with family and friends.
A small entry porch leads to the front door, combining rustic wood, stone accents, and modern-style windows to create a unique home. This blend of wood, white walls, and black framed windows is the epitome of rustic sophistication. A small foyer leads into the great room, featuring cathedral ceilings and a beautiful stone fireplace. Doors lead out to the back deck where you can look out onto the surrounding mountains. To the right of the great room is the master suite. The large master bedroom has cathedral ceilings, a walk-in closet, master bathroom, and a private porch.
Project Photos
Timberpeg Independent Representative: Timberframe Design, Inc. Samyn-D’Elia Architects, PA of Holderness, NH
Built by: Ted Hammond Construction of Compton, NH
Interior Designer: J.L. Spicer Interior Design
Landscape Architect/Design by: Terrain Planning and Design
Photographed by: Rob Karosis Photo
Timberpeg Independent Representative: Timberframe Design, Inc. Samyn-D’Elia Architects, PA of Holderness, NH
Built by: Ted Hammond Construction of Compton, NH
Interior Designer: J.L. Spicer Interior Design
Landscape Architect/Design by: Terrain Planning and Design
Photographed by: Rob Karosis Photo
A White Mountains Log and Timber Frame Hybrid
Built in the White Mountains of New Hampshire, this architect-designed timber and log hybrid mountain home incorporates heavy Douglas fir timbers accented with our Appalachian log wall profile and Dovetail log corners. The mix of stone and rustic wood are so warm and inviting, it's the perfect place to relax after a fun day on the slopes or a day of hiking the surrounding trails. With six bedrooms and 6.5 bathrooms and a second kitchen, the Tecumseh Ski Cabin is the ideal home for a vacation with family and friends.
A small entry porch leads to the front door, combining rustic wood, stone accents, and modern-style windows to create a unique home. This blend of wood, white walls, and black framed windows is the epitome of rustic sophistication. A small foyer leads into the great room, featuring cathedral ceilings and a beautiful stone fireplace. Doors lead out to the back deck where you can look out onto the surrounding mountains. To the right of the great room is the master suite. The large master bedroom has cathedral ceilings, a walk-in closet, master bathroom, and a private porch.

