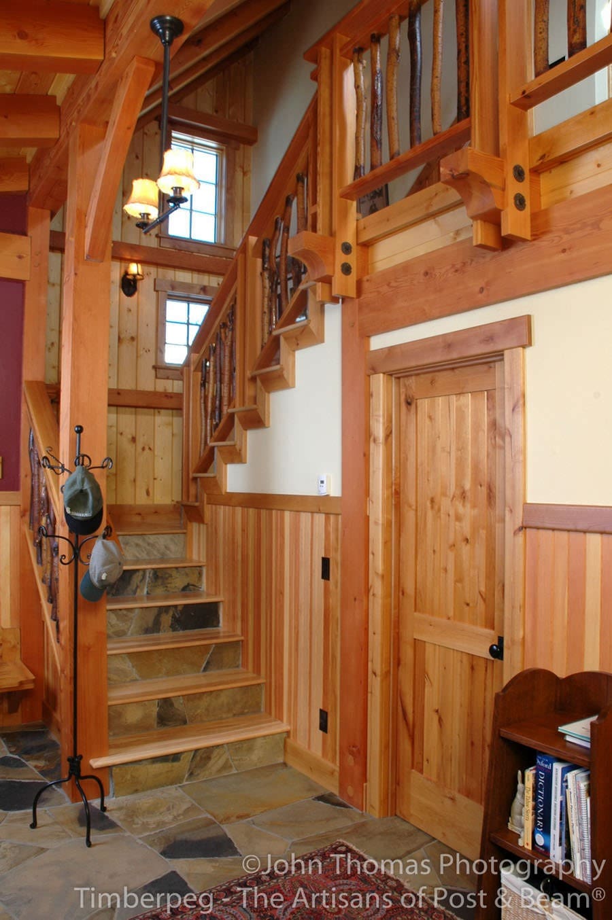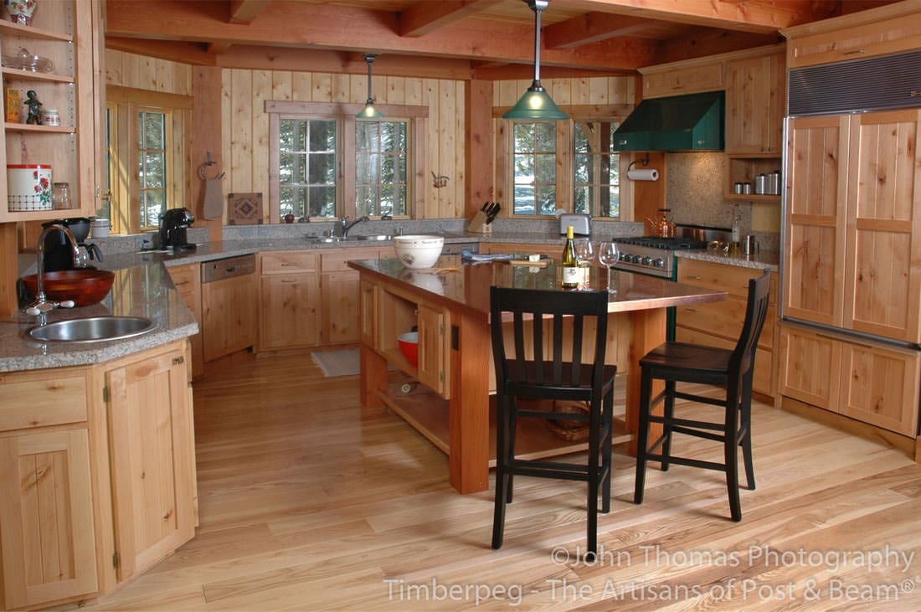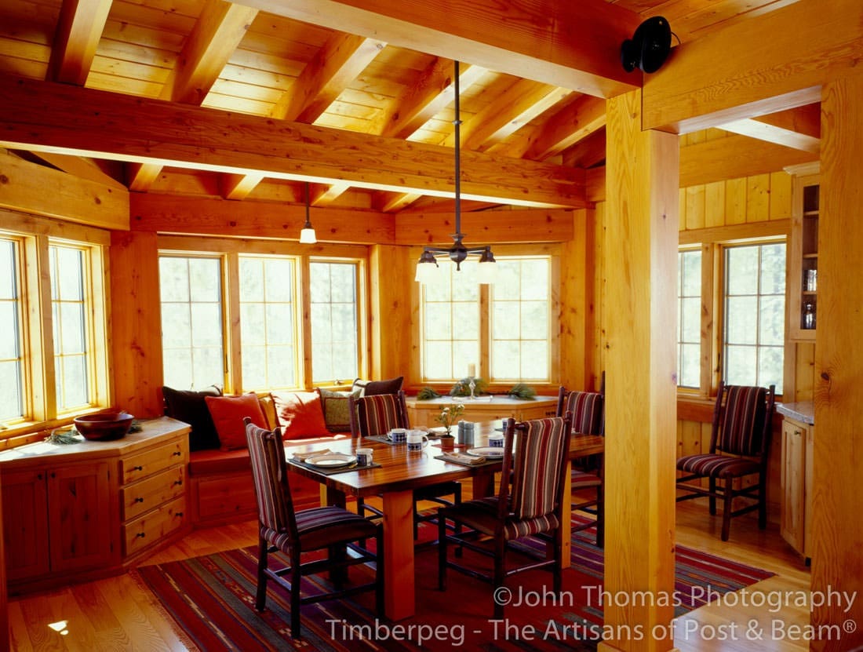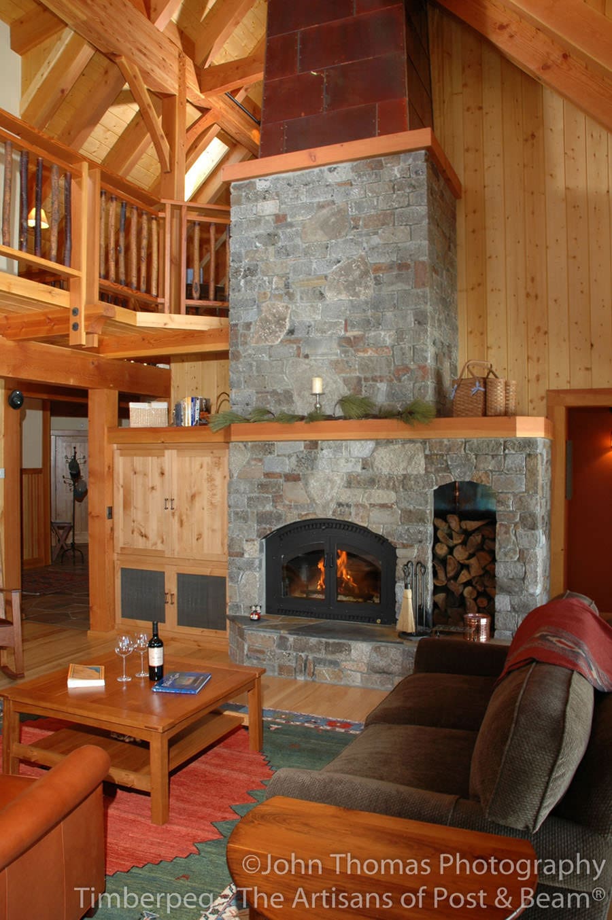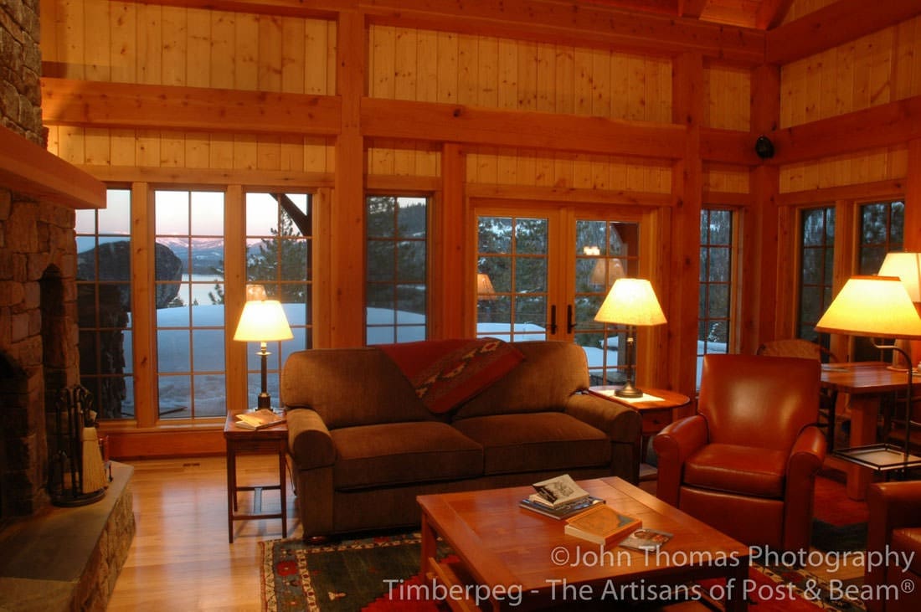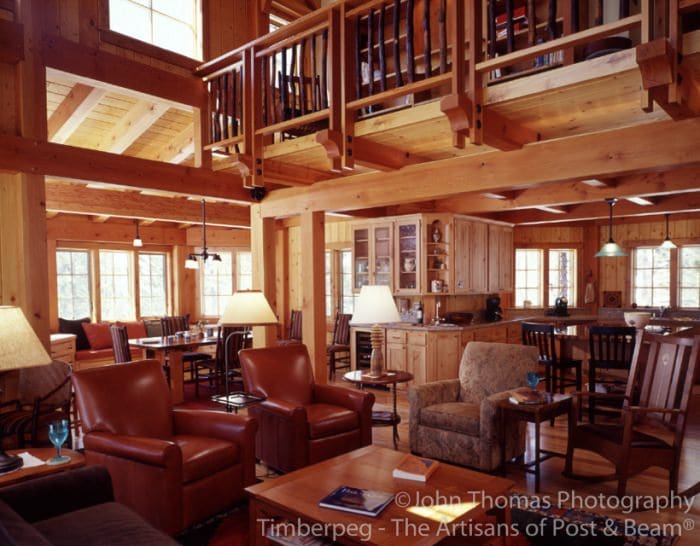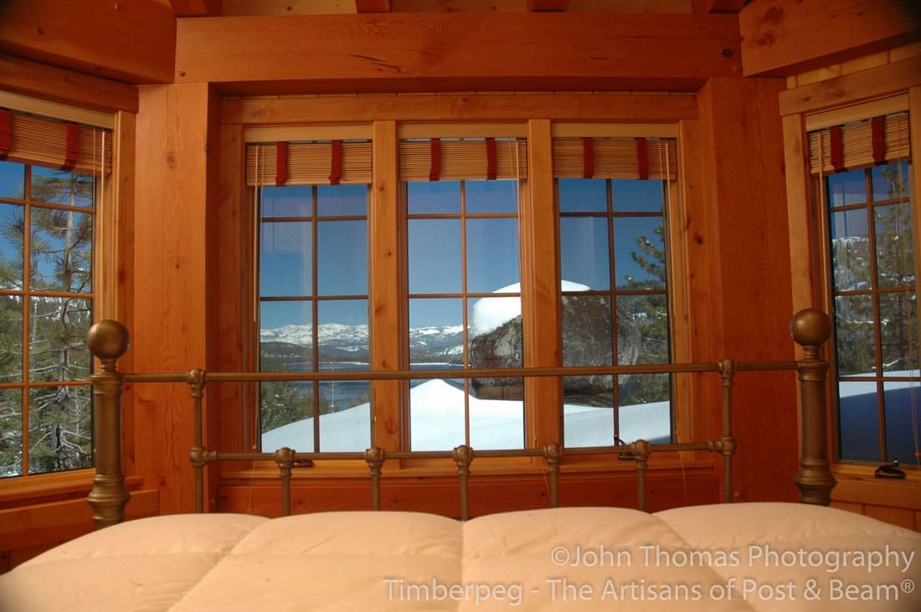Truckee Ski Getaway (4901)
Project Details
PROJECT #4901
2,700 square feet
3 bedrooms
2.5 bathrooms
Silver Award Home Builders and Remodelers Association of N.H. (2006)
Looking to build a dream ski getaway in one of their favorite places, the owners of this property didn't want a "showplace lodge" rather something "with the feel of a mountain cabin." We think they managed to get both. Despite being a good size, this home achieves a cozy atmosphere that perfectly complements its surrounding landscape.
Utilizing a custom hybrid design, this home has a unique footprint that adds a lot of character. An entryway is located between the main house and the conventional garage. The right side of the building is an open plan made up of the living room, kitchen, and dining room. The living room and dining room both boast cathedral ceilings.
The master suite is on the left side of the main floor and includes a spacious master bathroom, cathedral ceilings in the bedroom, and a large dressing room. A laundry and storage space is conveniently located nearby. Meanwhile, two guest rooms, a loft, and a bathroom make up the second level.
Having found a uniquely gorgeous lot for their home, the owners also made sure they had space to enjoy their views. A large covered porch can be accessed via the dining room and living room and looks out onto the Sierras.
Project Photos
Designed By: Craig Threshie, AIA of Truckee, CA.
Designed By: Craig Threshie, AIA of Truckee, CA.
Silver Award Home Builders and Remodelers Association of N.H. (2006)
Looking to build a dream ski getaway in one of their favorite places, the owners of this property didn't want a "showplace lodge" rather something "with the feel of a mountain cabin." We think they managed to get both. Despite being a good size, this home achieves a cozy atmosphere that perfectly complements its surrounding landscape.
Utilizing a custom hybrid design, this home has a unique footprint that adds a lot of character. An entryway is located between the main house and the conventional garage. The right side of the building is an open plan made up of the living room, kitchen, and dining room. The living room and dining room both boast cathedral ceilings.
The master suite is on the left side of the main floor and includes a spacious master bathroom, cathedral ceilings in the bedroom, and a large dressing room. A laundry and storage space is conveniently located nearby. Meanwhile, two guest rooms, a loft, and a bathroom make up the second level.
Having found a uniquely gorgeous lot for their home, the owners also made sure they had space to enjoy their views. A large covered porch can be accessed via the dining room and living room and looks out onto the Sierras.

