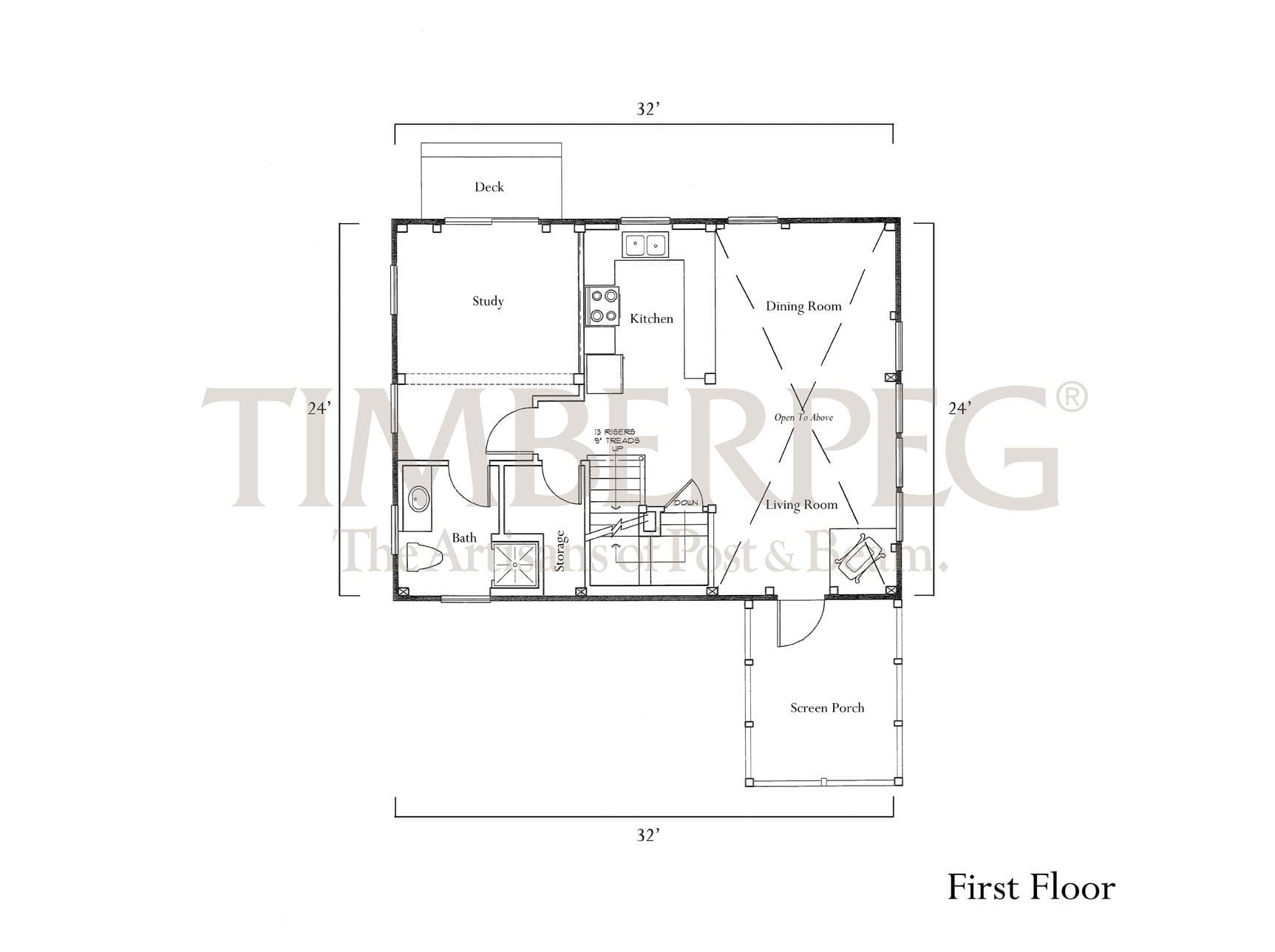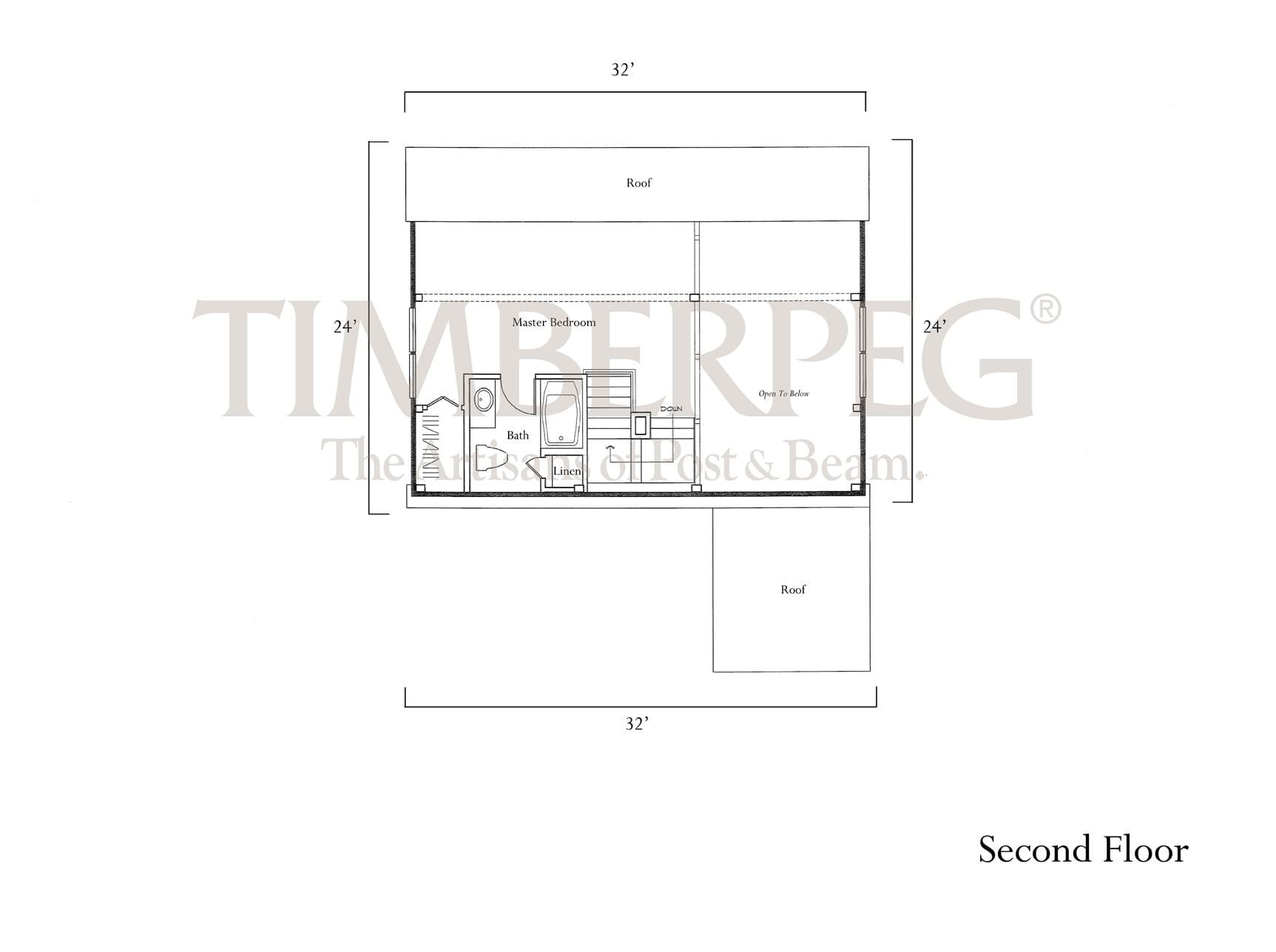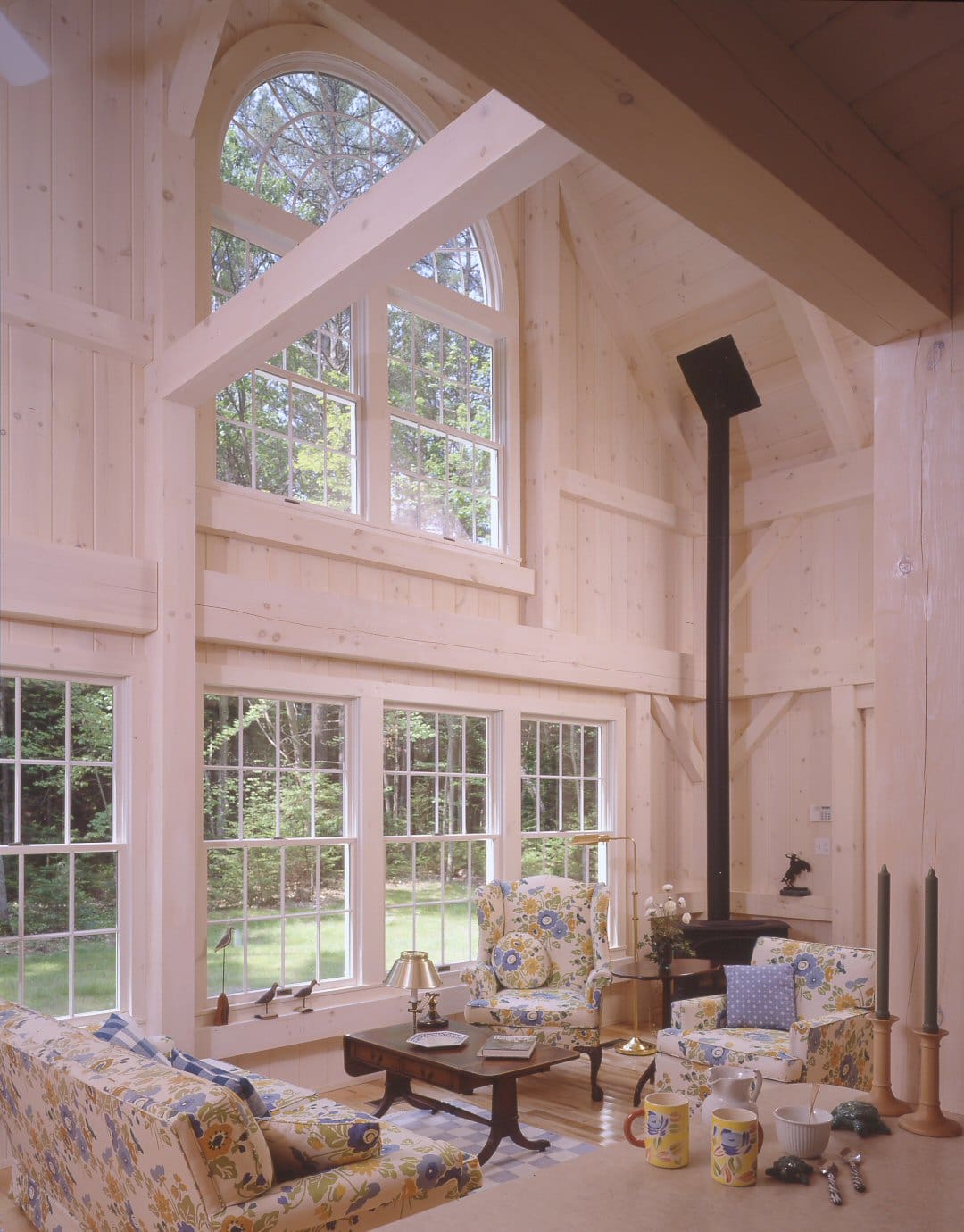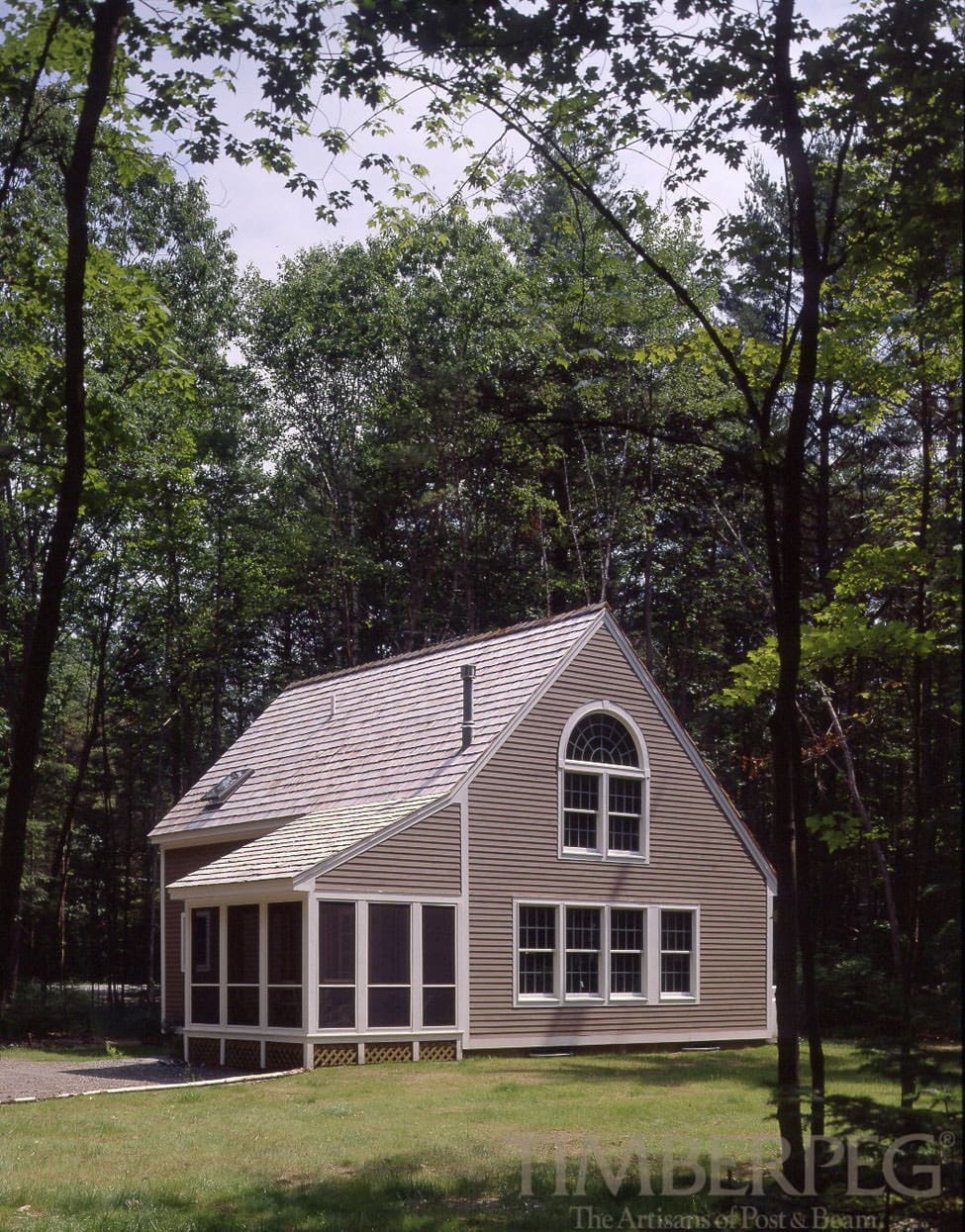Waterford Springs Cottage (4394)
Project Details
PROJECT #4394
1,495 square feet
1 bedrooms
2 bathrooms
The Perfect Home for Guests or Empty Nesters
With less than 1,500 square feet, the Waterford Springs focuses on an efficient use of space to create a rustic yet refined cottage. A screened porch is a wonderful feature. It allows for enjoying the fresh air for most of the year, regardless of inclement weather or antagonistic insects.
Entering the house through the porch puts you in a cathedral living room, which then flows into the dining room. A U-shaped kitchen is to the left of the dining room and manages to fit a lot of counter space in a compact area.
The room next to the kitchen acts as a study and has access to its own private deck. Across from the study is a bathroom and large storage closet. Meanwhile, the second floor is comprised of a master bedroom suite. It has a good-sized master bathroom and a walk-in closet.
The Waterford Springs is perfect for a quiet weekend getaway or for downsizing when the kids have gone out on their own. When it comes to getting the most out of limited space, this plan manages to ensure you have everything you need in a cozy yet stylish package.
Floor Plans
Project Photos
The Perfect Home for Guests or Empty Nesters
With less than 1,500 square feet, the Waterford Springs focuses on an efficient use of space to create a rustic yet refined cottage. A screened porch is a wonderful feature. It allows for enjoying the fresh air for most of the year, regardless of inclement weather or antagonistic insects.
Entering the house through the porch puts you in a cathedral living room, which then flows into the dining room. A U-shaped kitchen is to the left of the dining room and manages to fit a lot of counter space in a compact area.
The room next to the kitchen acts as a study and has access to its own private deck. Across from the study is a bathroom and large storage closet. Meanwhile, the second floor is comprised of a master bedroom suite. It has a good-sized master bathroom and a walk-in closet.
The Waterford Springs is perfect for a quiet weekend getaway or for downsizing when the kids have gone out on their own. When it comes to getting the most out of limited space, this plan manages to ensure you have everything you need in a cozy yet stylish package.
Designed and Manufactured by: Timberpeg




