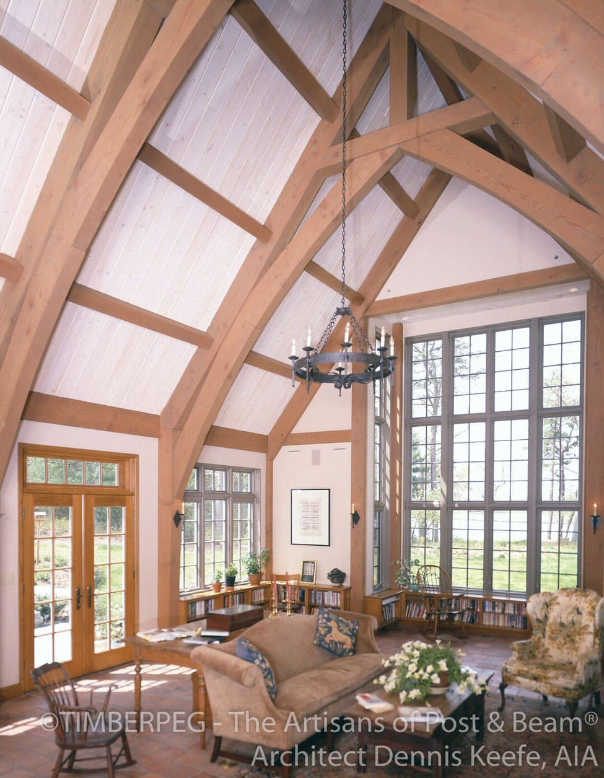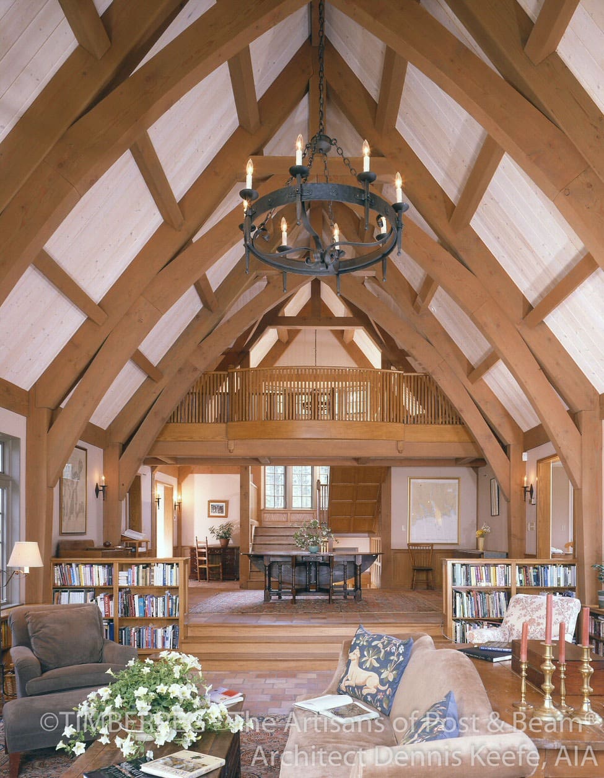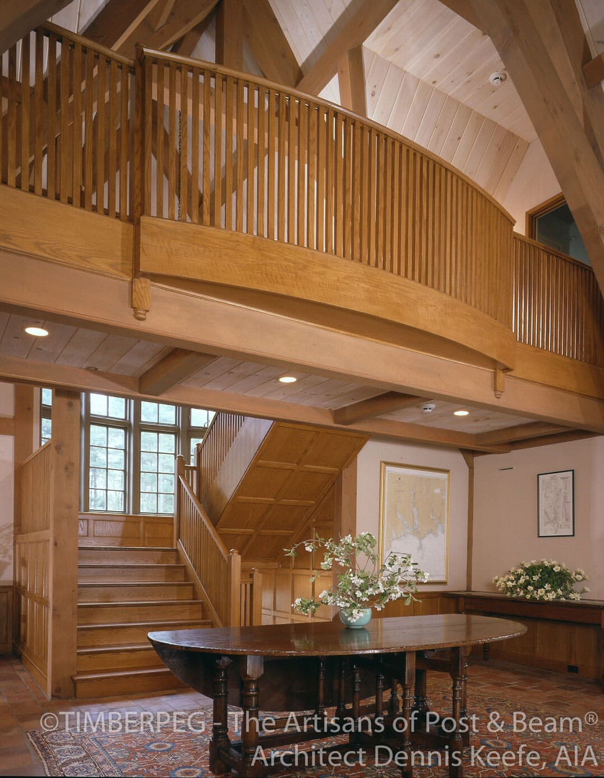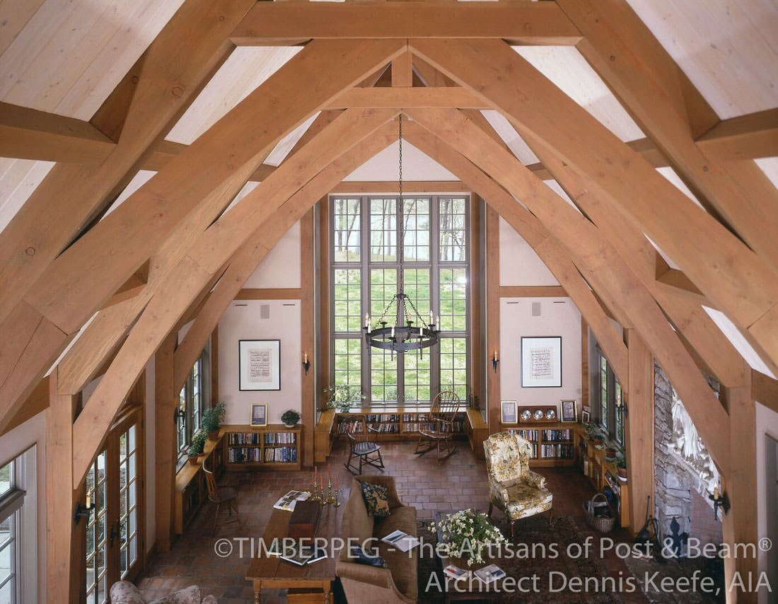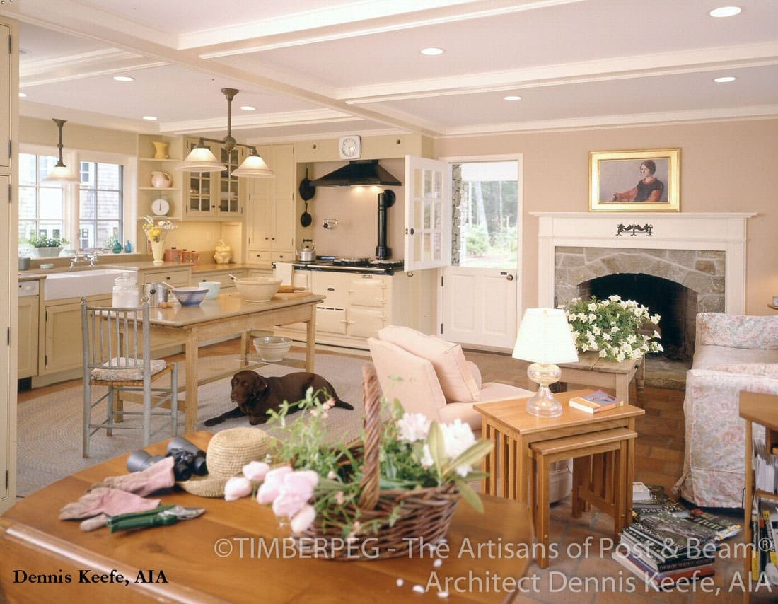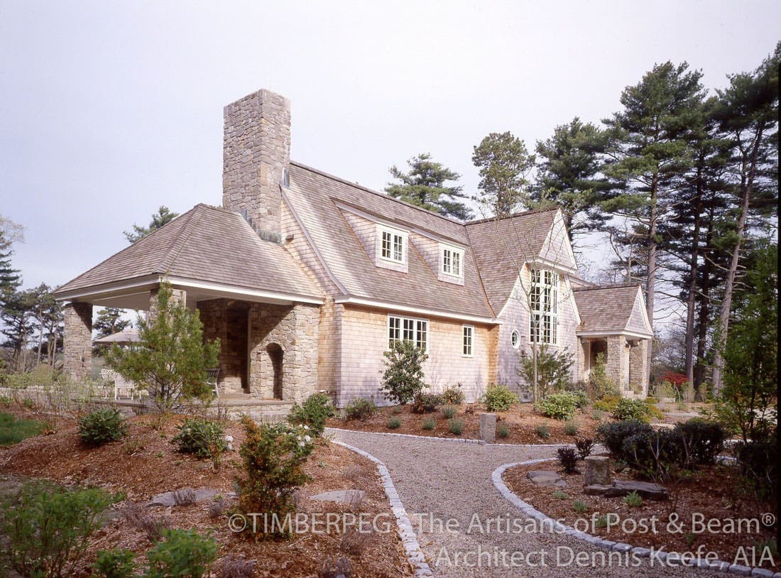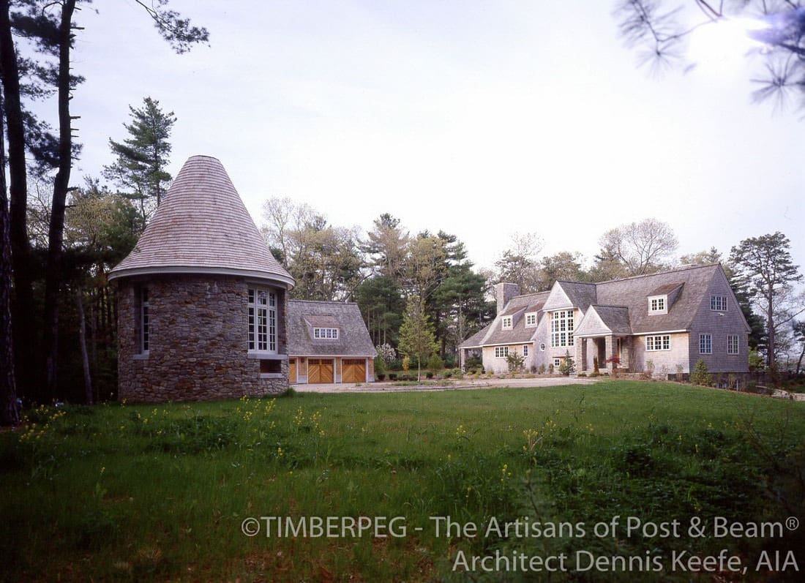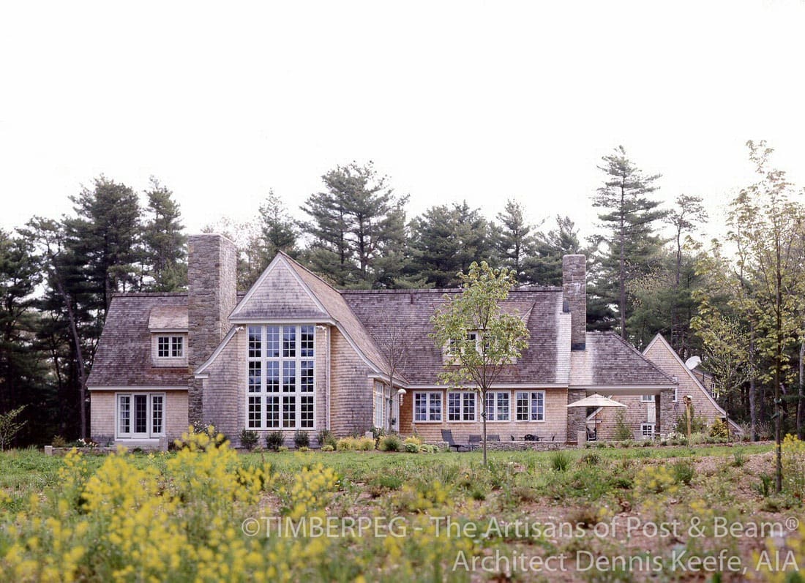Westport English Church Inspired (4795)
Project Details
PROJECT #4795
A Massachusetts Home with European Flavor
This Westport home was designed by the owner, an architect who specialized in churches and schools. He drew inspiration from his favorite styles and the couple’s travels through England. A stunning residence with a clean and refined look, highlighted by its timber frame design, is the result.
Set atop a bluff by an estuary, this residence enjoys waterfront views, therefore the plan includes beach house elements. A mix of cedar shingles on the roof and exterior walls pair nicely with stone accents in the foundation and columns. This home is inspired by 19th Century British Arts and Crafts homes and therefore the builder constructed it to mimic the cruciform shape traditionally found in English churches.
Inside the house, the great room features beautiful, Douglas fir trusses. These cruck style trusses are reminiscent of those seen in English churches. Additionally, a clear, natural finish provides a simple, yet sophisticated look for this home.
Ample natural light flows into the great room through the striking window wall. The kitchen also matches the overall ambiance of the home, with an English farmhouse feel with a nearby siting space by a cozy fireplace. Overall, this home seamlessly utilizes these beautiful, rustic, traditional inspirations. Indeed, it produces a house that provides its owners with a homey and relaxing space with an open feel.
Project Photos
Designed By: Dennis Keefe, AIA
Designed By: Dennis Keefe, AIA
A Massachusetts Home with European Flavor
This Westport home was designed by the owner, an architect who specialized in churches and schools. He drew inspiration from his favorite styles and the couple’s travels through England. A stunning residence with a clean and refined look, highlighted by its timber frame design, is the result.
Set atop a bluff by an estuary, this residence enjoys waterfront views, therefore the plan includes beach house elements. A mix of cedar shingles on the roof and exterior walls pair nicely with stone accents in the foundation and columns. This home is inspired by 19th Century British Arts and Crafts homes and therefore the builder constructed it to mimic the cruciform shape traditionally found in English churches.
Inside the house, the great room features beautiful, Douglas fir trusses. These cruck style trusses are reminiscent of those seen in English churches. Additionally, a clear, natural finish provides a simple, yet sophisticated look for this home.
Ample natural light flows into the great room through the striking window wall. The kitchen also matches the overall ambiance of the home, with an English farmhouse feel with a nearby siting space by a cozy fireplace. Overall, this home seamlessly utilizes these beautiful, rustic, traditional inspirations. Indeed, it produces a house that provides its owners with a homey and relaxing space with an open feel.


