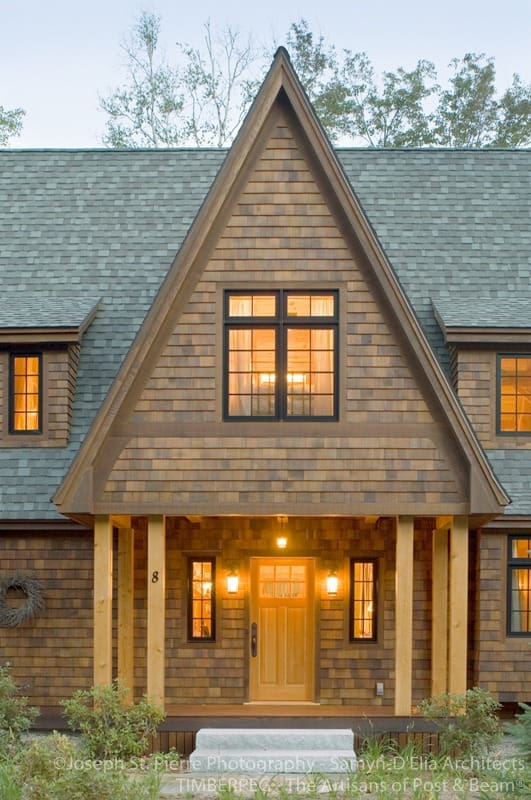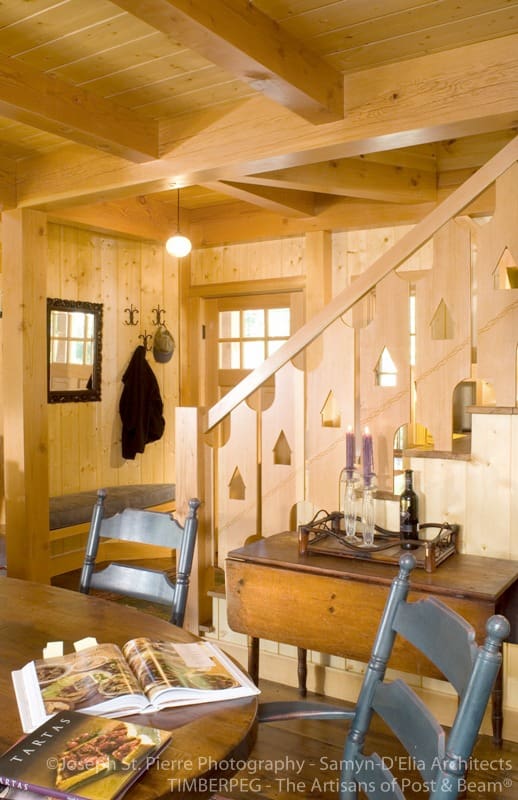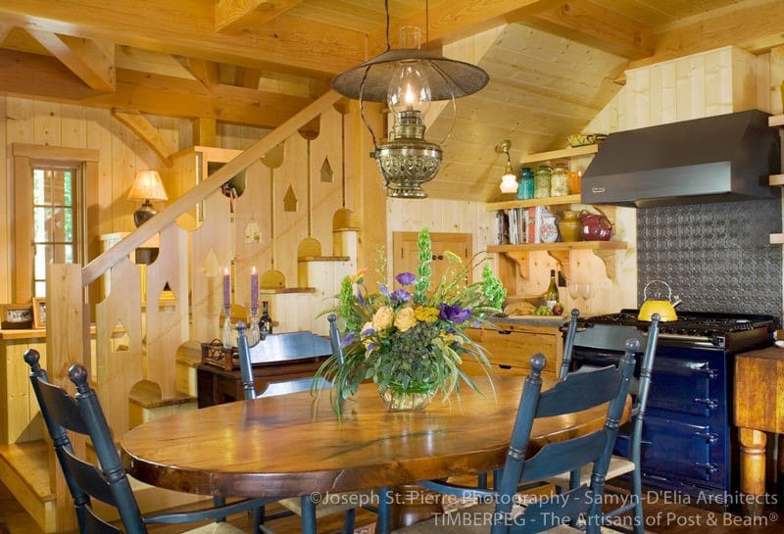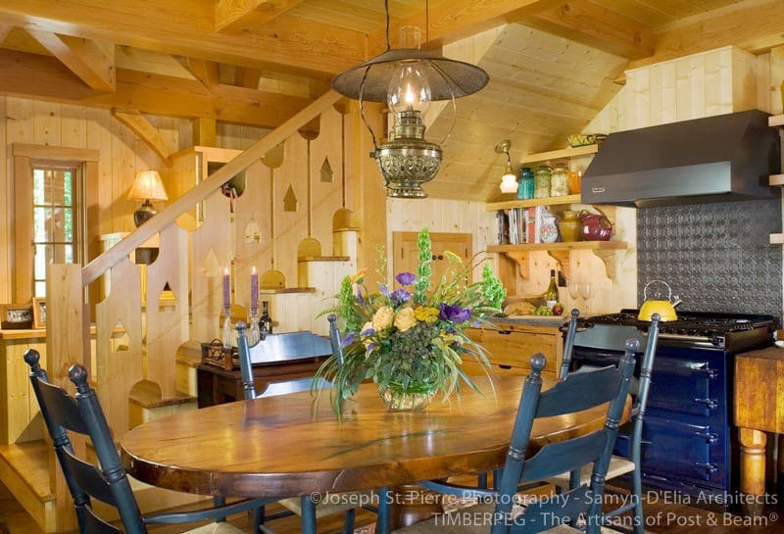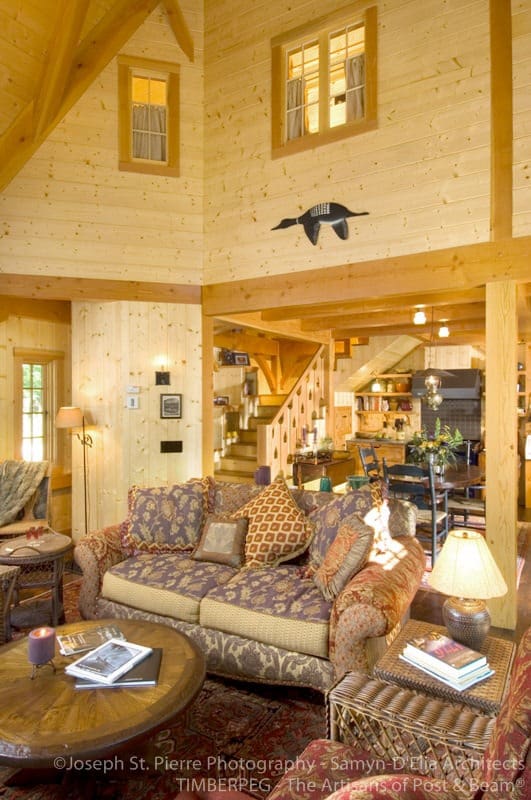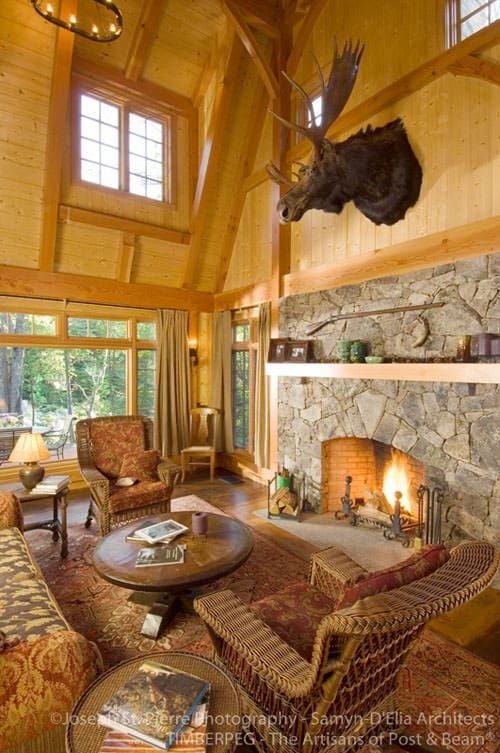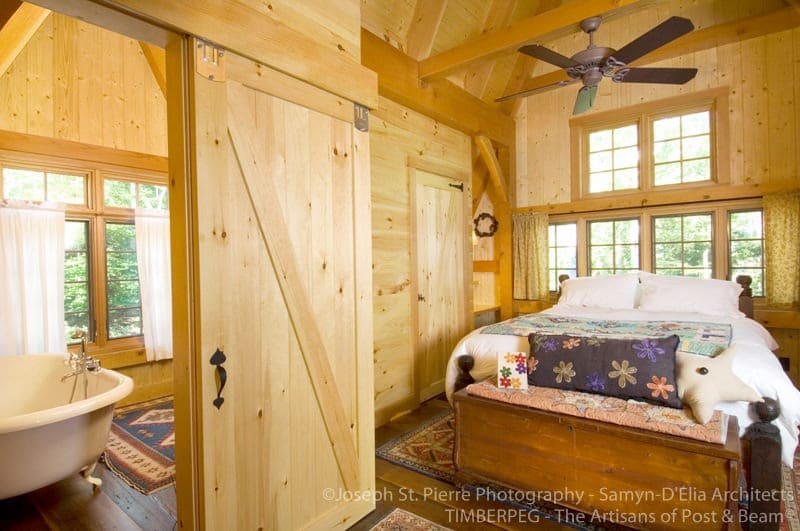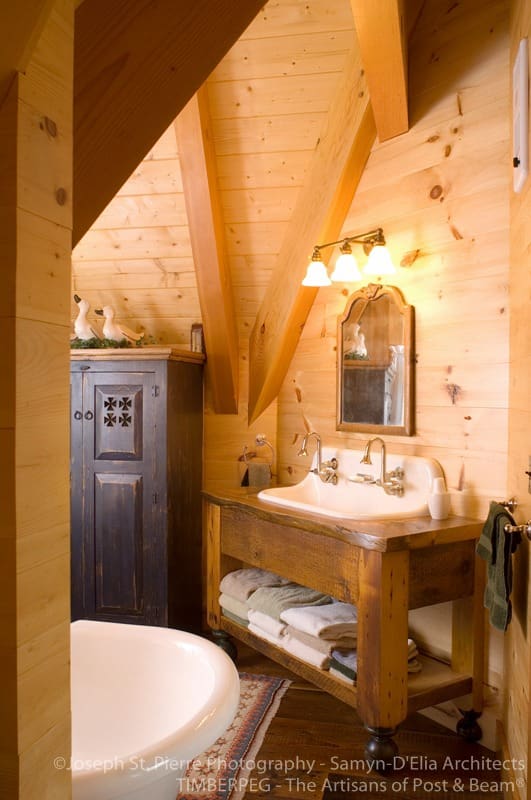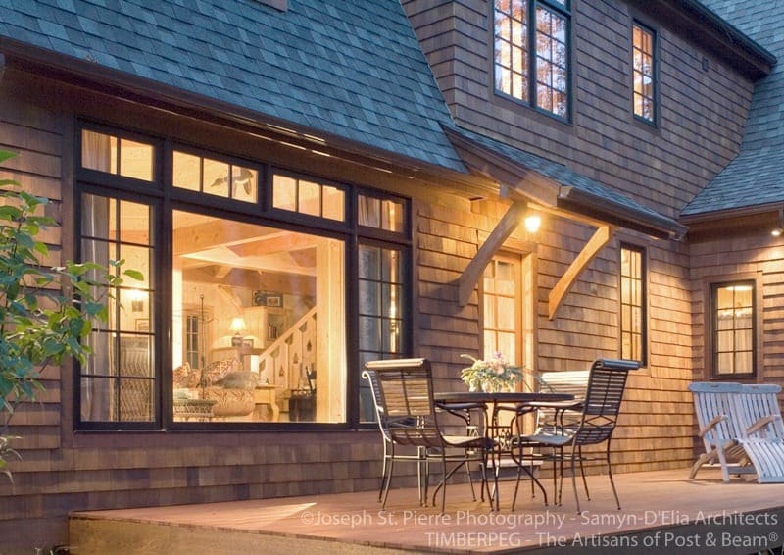White Mountains Retreat (5689)
Project Details
PROJECT #5689
1,803 square feet
2 bedrooms
3 bathrooms
A White Mountains Retreat Reminiscent of an Alpine Chalet
Drawing inspiration from the environment around it, the White Mountains Retreat makes for a wonderful rustic, cozy, intimate home. The steeply peaked dormers and roof give the exterior a dramatic look, while the interior has a nostalgic feel.
Designed with a roof about twice as steep as typical to maximize the living space on the second floor, while also evoking the feel of a Swiss chalet. The roof is pitched so that it allows for a third floor loft. Furthermore, a ship’s ladder leads up to the loft from the second level. The multiple gables and wood shingle exterior also draw inspiration from Victorian lake homes.
The great room lives up to its name with its cathedral ceilings and stone fireplace. A door opening onto the rear deck is mere feet from the river, yet elevated above the flood plain. The kitchen uses a compact L-layout, with a doorway between the two sections leading to a washroom and storage.
Upstairs, the auxiliary bedroom suite can be configured for multiple uses. It consists of a main bedroom, bathroom, and sitting area where the loft would normally be. Instead of the loft being open to the great room, it has windows that overlook the great room but can be covered for privacy. The guest suite can be used as a large, private suite or two separate bedrooms for accommodating more guests
A laundry room is present just outside the master suite, with a space-saving, barn-style door. The master suite also features a sliding, barn door. This means the bathroom can accommodate a soaker tub, separate shower, and bidet. Additionally, the master suite has several closets, as well as sleeping and study areas.
Project Photos
Designed By: Timberpeg Independent Representative Timberframe Design, Inc./Samyn-D’Elia Architects, PA of Holderness, NH
Photographed By: Joseph St. Pierre
Designed By: Timberpeg Independent Representative Timberframe Design, Inc./Samyn-D’Elia Architects, PA of Holderness, NH
Photographed By: Joseph St. Pierre
A White Mountains Retreat Reminiscent of an Alpine Chalet
Drawing inspiration from the environment around it, the White Mountains Retreat makes for a wonderful rustic, cozy, intimate home. The steeply peaked dormers and roof give the exterior a dramatic look, while the interior has a nostalgic feel.
Designed with a roof about twice as steep as typical to maximize the living space on the second floor, while also evoking the feel of a Swiss chalet. The roof is pitched so that it allows for a third floor loft. Furthermore, a ship’s ladder leads up to the loft from the second level. The multiple gables and wood shingle exterior also draw inspiration from Victorian lake homes.
The great room lives up to its name with its cathedral ceilings and stone fireplace. A door opening onto the rear deck is mere feet from the river, yet elevated above the flood plain. The kitchen uses a compact L-layout, with a doorway between the two sections leading to a washroom and storage.
Upstairs, the auxiliary bedroom suite can be configured for multiple uses. It consists of a main bedroom, bathroom, and sitting area where the loft would normally be. Instead of the loft being open to the great room, it has windows that overlook the great room but can be covered for privacy. The guest suite can be used as a large, private suite or two separate bedrooms for accommodating more guests
A laundry room is present just outside the master suite, with a space-saving, barn-style door. The master suite also features a sliding, barn door. This means the bathroom can accommodate a soaker tub, separate shower, and bidet. Additionally, the master suite has several closets, as well as sleeping and study areas.

