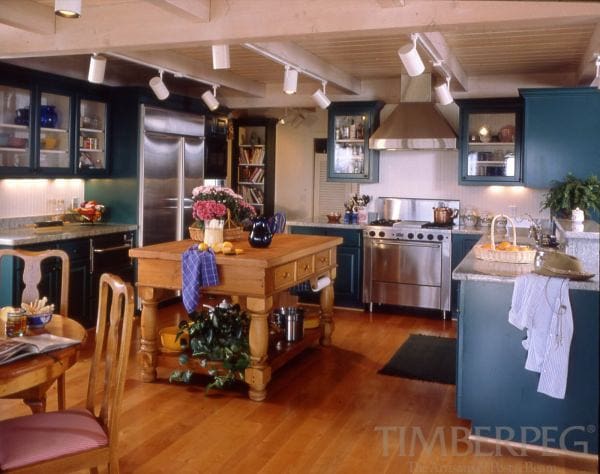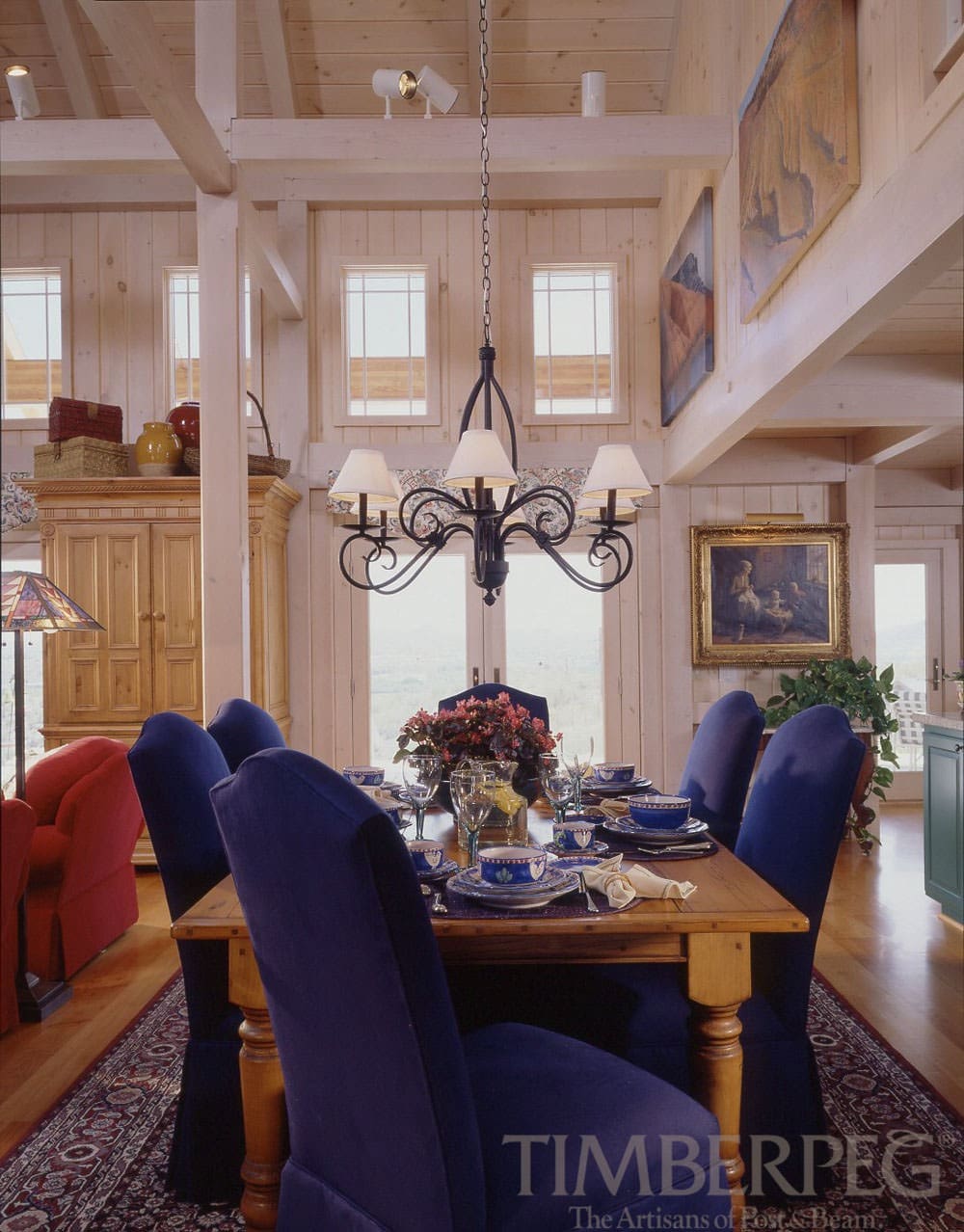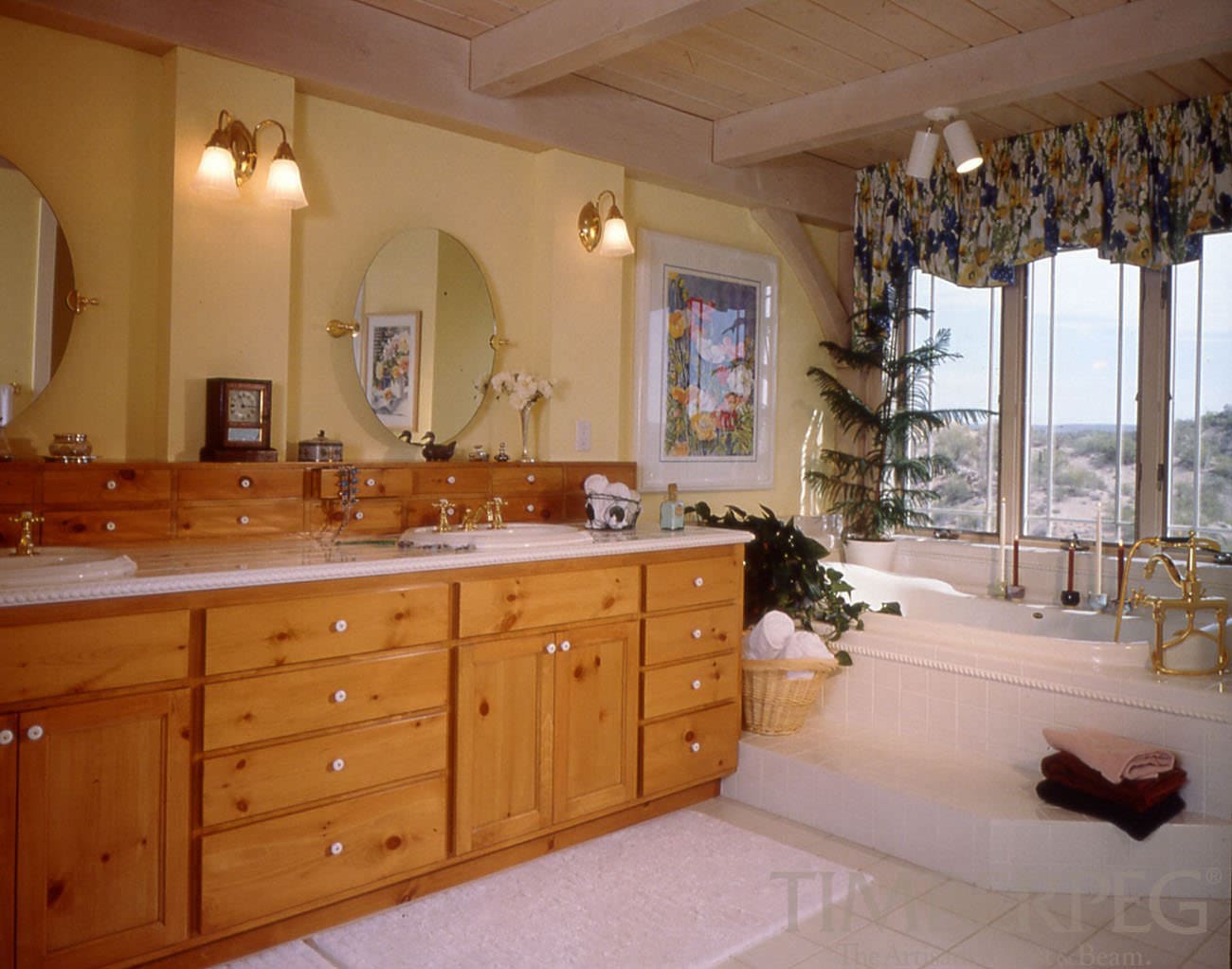Wickenburg Farmhouse (3962)
Project Details
PROJECT #3962
4,500 square feet
3 bedrooms
2.5 bathrooms
A Country House in the Southwest Designed for Relaxed Living
Farmhouse inspired, this Wickenburg, Arizona residence creates a refined, rustic atmosphere that uses an open plan to give it a bright and airy feel. The front of the house has a farmer’s porch, while the rear of the building has a deck and another covered porch, providing plenty of outdoor living space. The exterior utilizes cedar shingles and cedar board and batten.
Upon entering the home, the foyer leads into a living and dining room area with cathedral ceilings and featuring a fireplace. To the right, a large kitchen has a breakfast room on one end and a walk-in pantry on the other. The right side of the floor contains an office with a cathedral ceiling and a master suite. The latter includes a large bathroom and a spacious walk-in closet.
On the upper floor is another bedroom and full bathroom. A gallery looks down onto the great room and leads to an art room/studio. These rooms also take advantage of the slope of the roof, creating some unique and cozy spaces.
Floor Plans
Project Photos
A Country House in the Southwest Designed for Relaxed Living
Farmhouse inspired, this Wickenburg, Arizona residence creates a refined, rustic atmosphere that uses an open plan to give it a bright and airy feel. The front of the house has a farmer’s porch, while the rear of the building has a deck and another covered porch, providing plenty of outdoor living space. The exterior utilizes cedar shingles and cedar board and batten.
Upon entering the home, the foyer leads into a living and dining room area with cathedral ceilings and featuring a fireplace. To the right, a large kitchen has a breakfast room on one end and a walk-in pantry on the other. The right side of the floor contains an office with a cathedral ceiling and a master suite. The latter includes a large bathroom and a spacious walk-in closet.
On the upper floor is another bedroom and full bathroom. A gallery looks down onto the great room and leads to an art room/studio. These rooms also take advantage of the slope of the roof, creating some unique and cozy spaces.
Home Designed and Manufactured by Timberpeg











