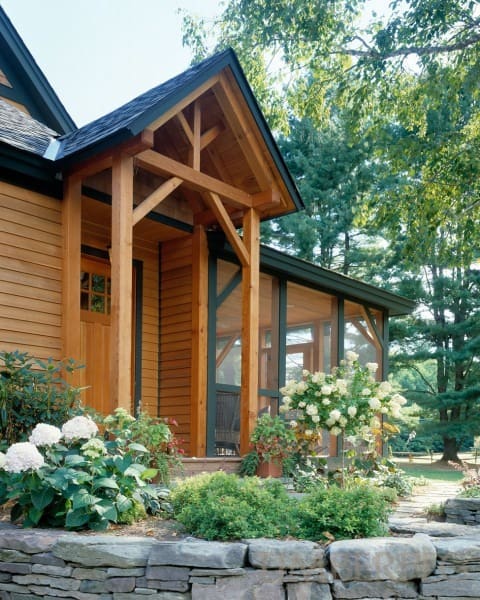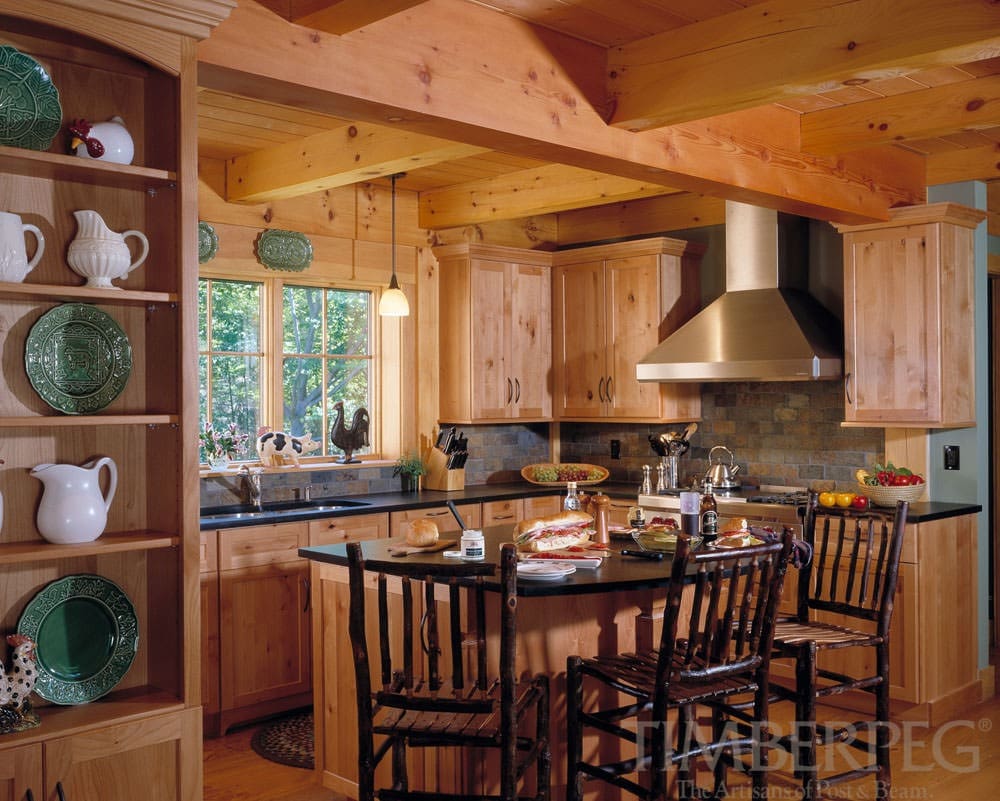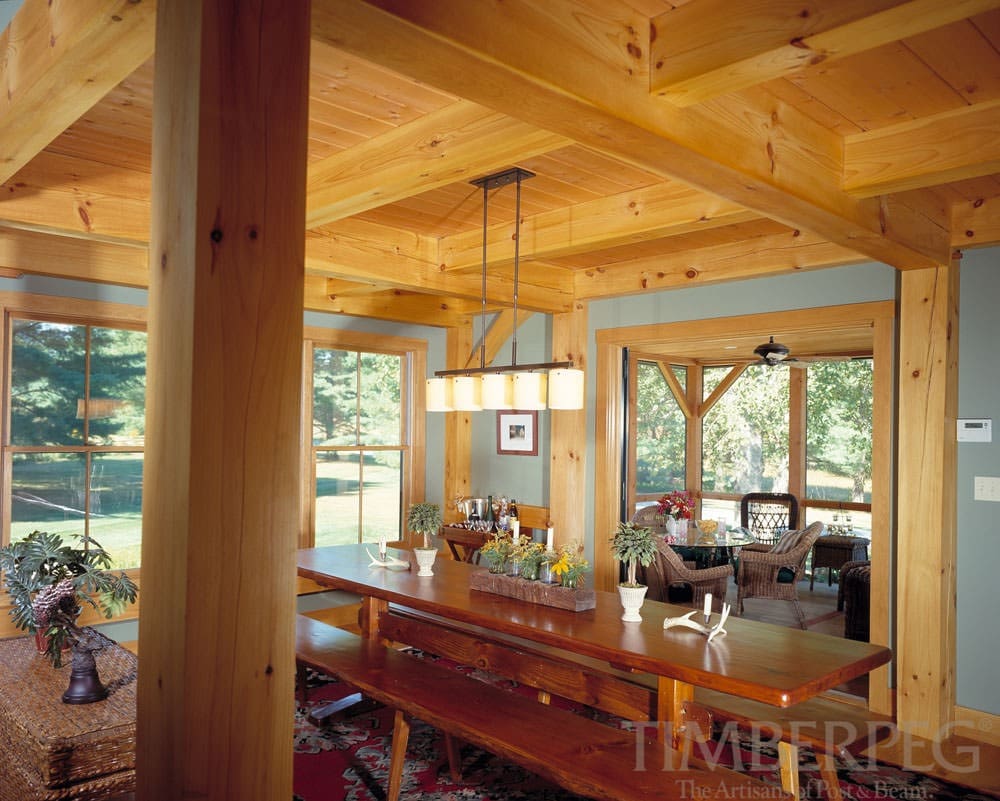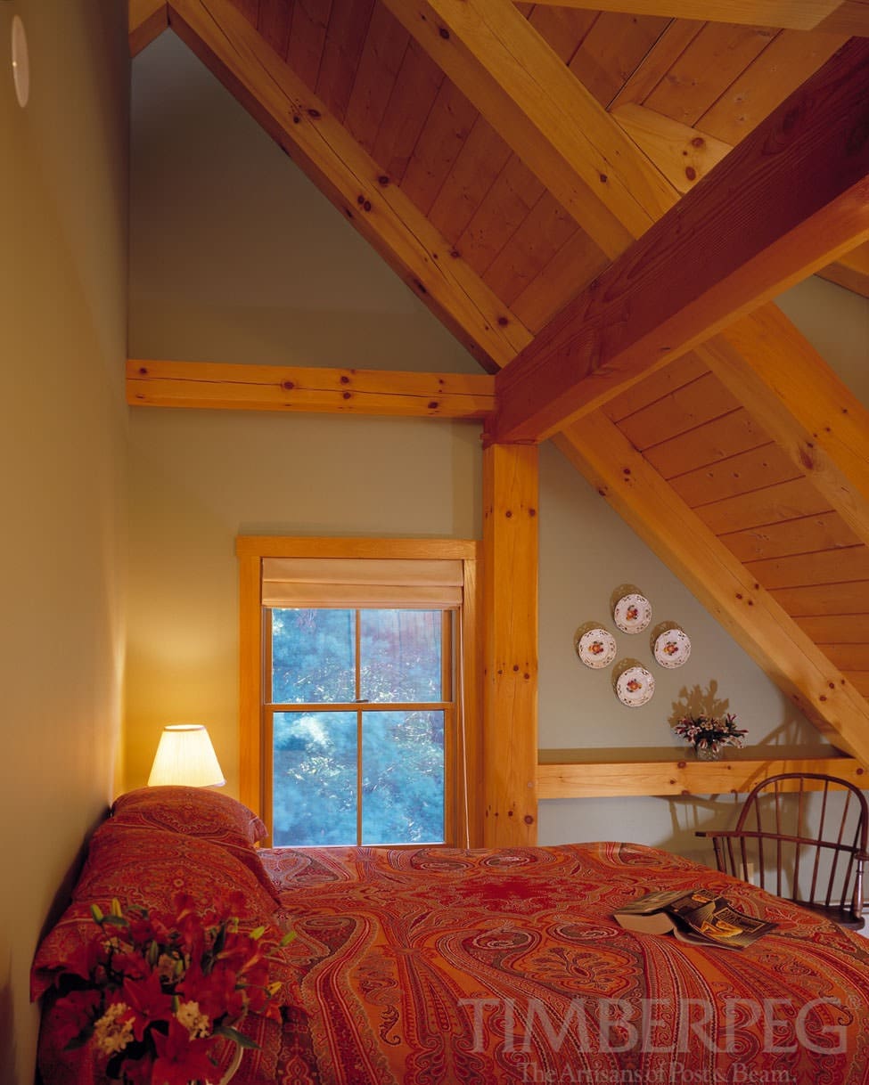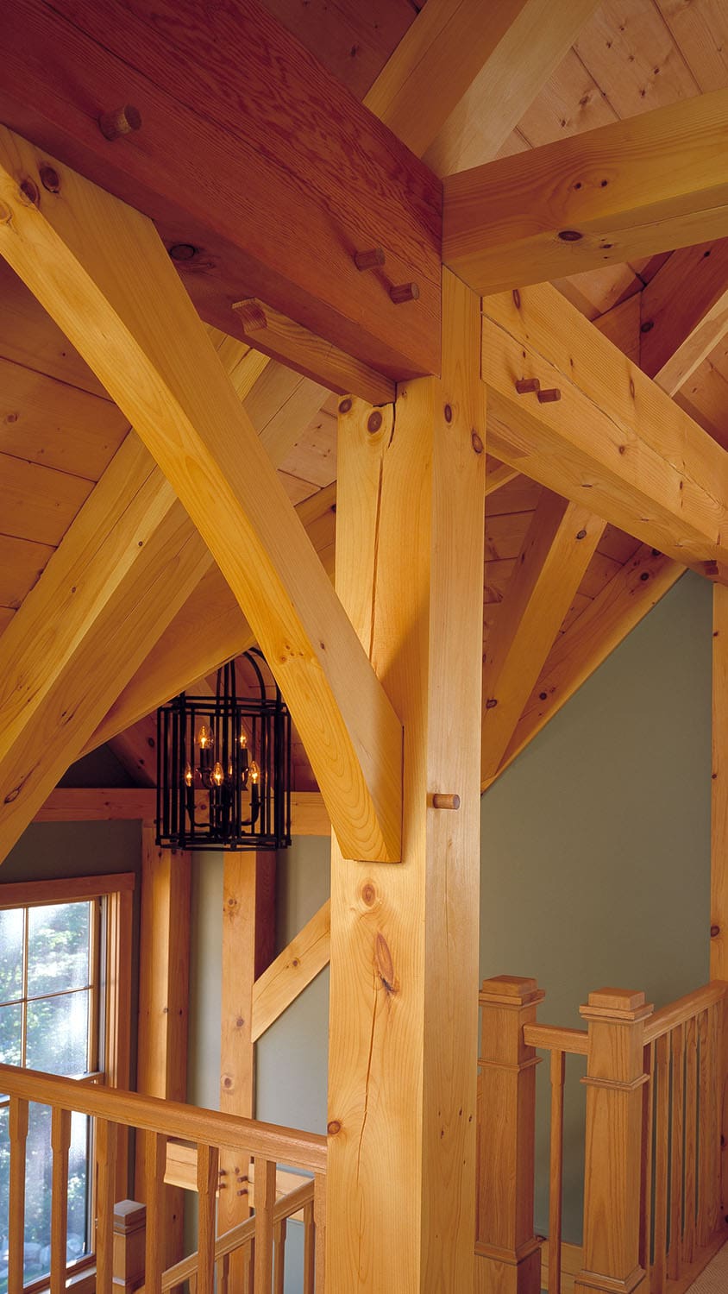Winhall Ski Retreat (5969)
Project Details
PROJECT #5969
2,772 square feet
3 bedrooms
4 bathrooms
A Getaway Home For All Seasons
The Winhall combines dramatic features, such as the cathedral living room, with rustic charm that gives this 2,772 square foot home a cozy feel. Designed for entertaining family and friends, this mountain style home, acts as both a winter ski house and a midsummer family retreat. Featuring an open dining area and spacious great room complete with stone fireplace, it is a wonderful space.
The first floor master bedroom suite offers privacy, including a large bathroom and walk-in closet. Winhall's kitchen opens out to the great room and dining area. A pantry, laundry room, and small lavatory are tucked between the entryway and the kitchen, making these amenities easily accessible without taking away from the overall open feel.
Two additional upstairs bedrooms have private bathrooms. Additionally, the bedrooms are separated by a loft that looks down onto the great room and is suitable for family or office use.
An emphasis on outdoor living space results in a large deck that is accessible both from the master bedroom and the great room. There is also a screened-in porch off of the dining room.
Floor Plans
Project Photos
A Getaway Home For All Seasons
The Winhall combines dramatic features, such as the cathedral living room, with rustic charm that gives this 2,772 square foot home a cozy feel. Designed for entertaining family and friends, this mountain style home, acts as both a winter ski house and a midsummer family retreat. Featuring an open dining area and spacious great room complete with stone fireplace, it is a wonderful space.
The first floor master bedroom suite offers privacy, including a large bathroom and walk-in closet. Winhall's kitchen opens out to the great room and dining area. A pantry, laundry room, and small lavatory are tucked between the entryway and the kitchen, making these amenities easily accessible without taking away from the overall open feel.
Two additional upstairs bedrooms have private bathrooms. Additionally, the bedrooms are separated by a loft that looks down onto the great room and is suitable for family or office use.
An emphasis on outdoor living space results in a large deck that is accessible both from the master bedroom and the great room. There is also a screened-in porch off of the dining room.
Built By: Timberpeg Independent Representative Bondville Construction Management



