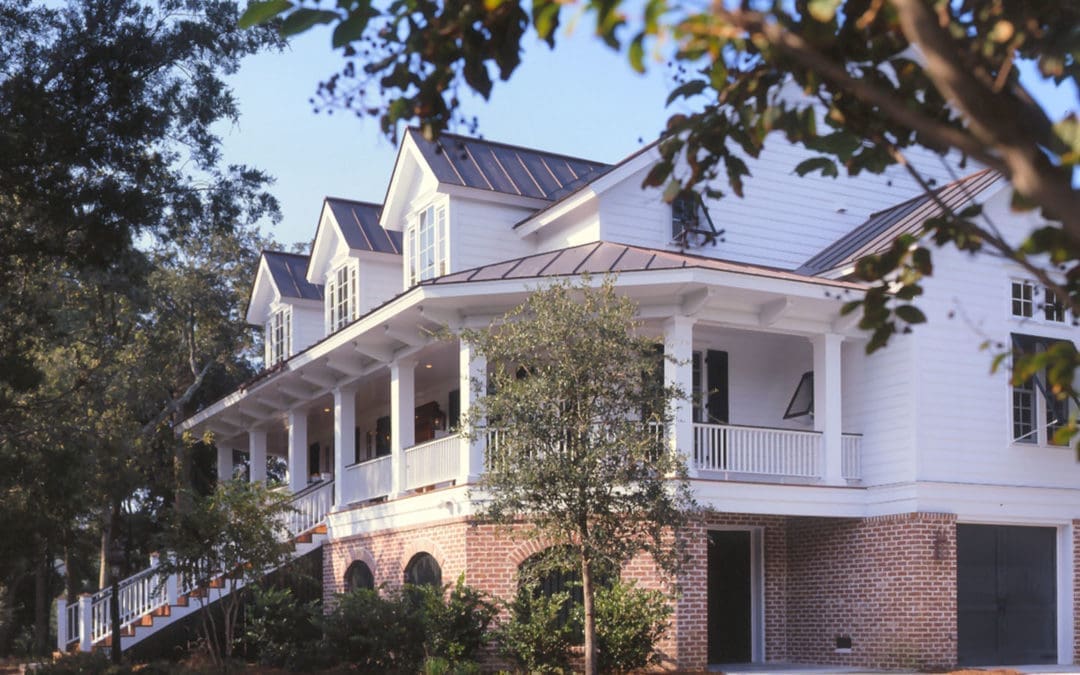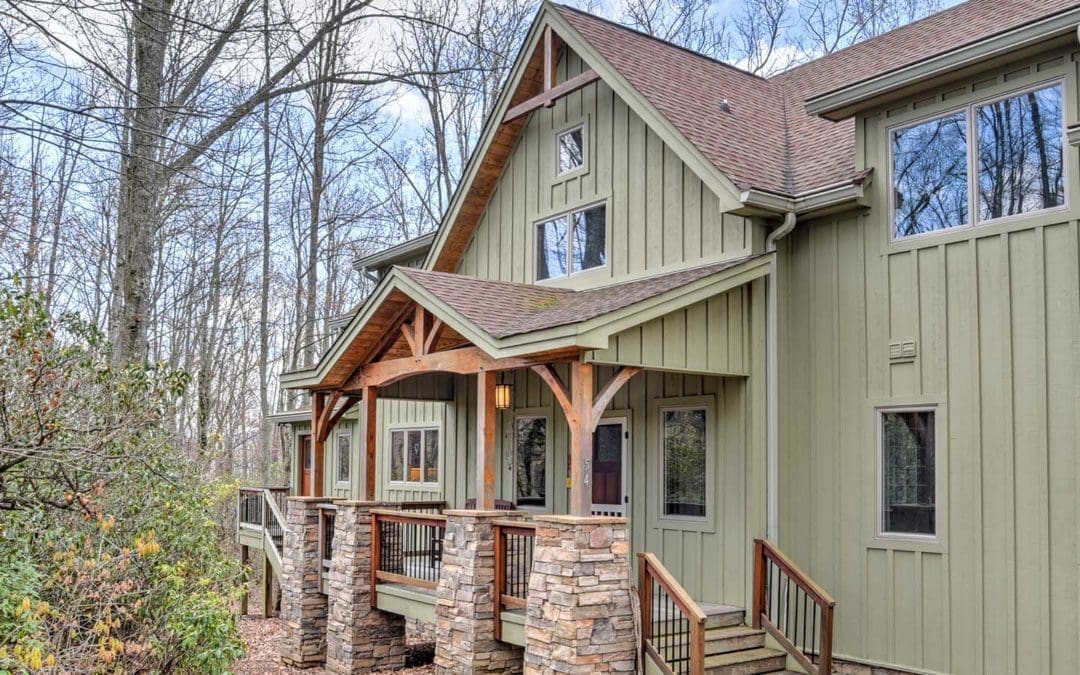

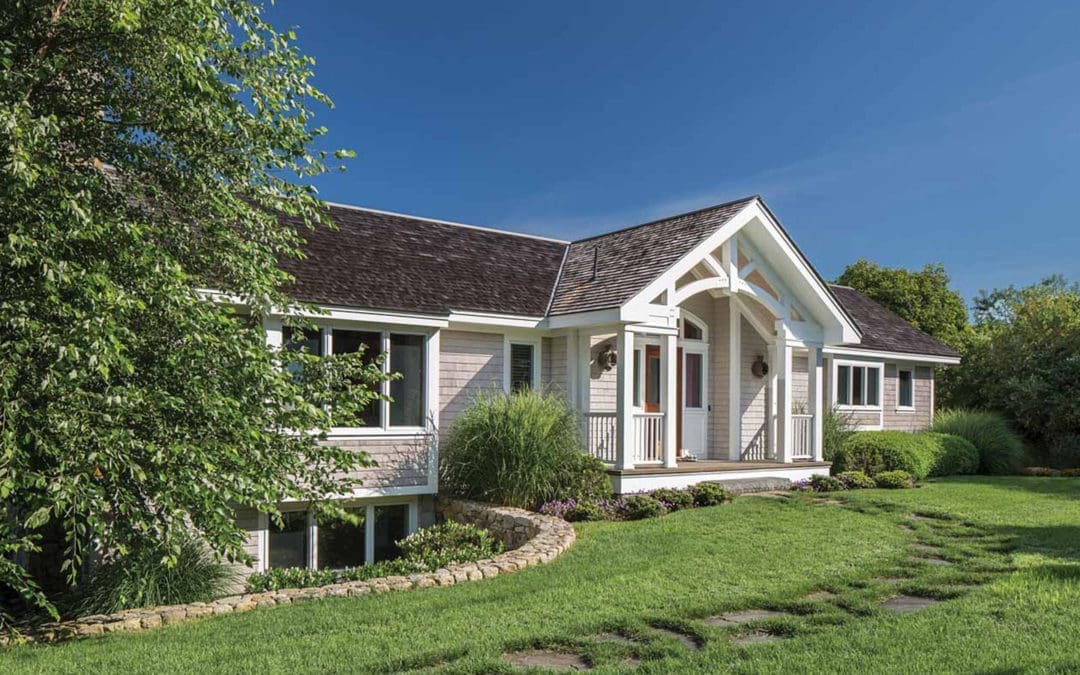
Aquinnah Beach House (5806)
Aquinnah Beach House (5806) Project Details PROJECT #5806 3,700 square feet 3 bedrooms 4 bathrooms Project Photos Designed By: Geoffrey D. Thors Photography and Video Tour By: Great Island Photography Virtual Tour Designed By: Geoffrey D. Thors Photography and Video...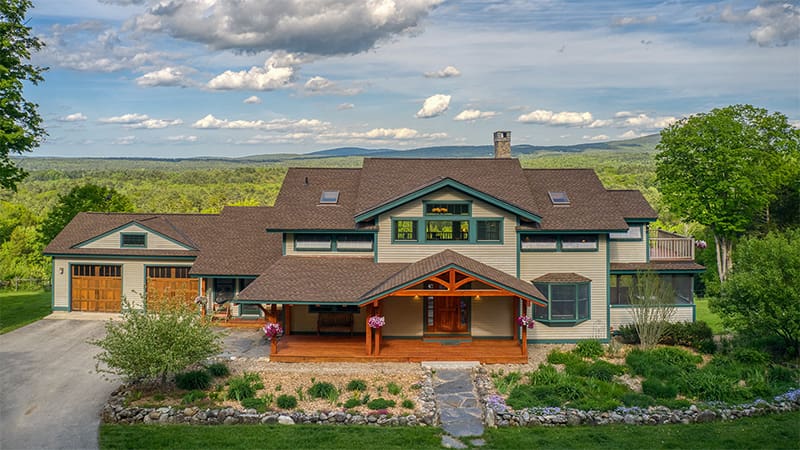
Monadnock Mountain Home
Monadnock Mountain Home Project Details PROJECT #5886 3,650 square feet 4 bedrooms 5 bathrooms Floor Plans Project Photos Virtual Tour Designed and Manufactured by Timberpeg Built by: Timberpeg Authorized Independent Representative Schaal-Given Contracting, Inc....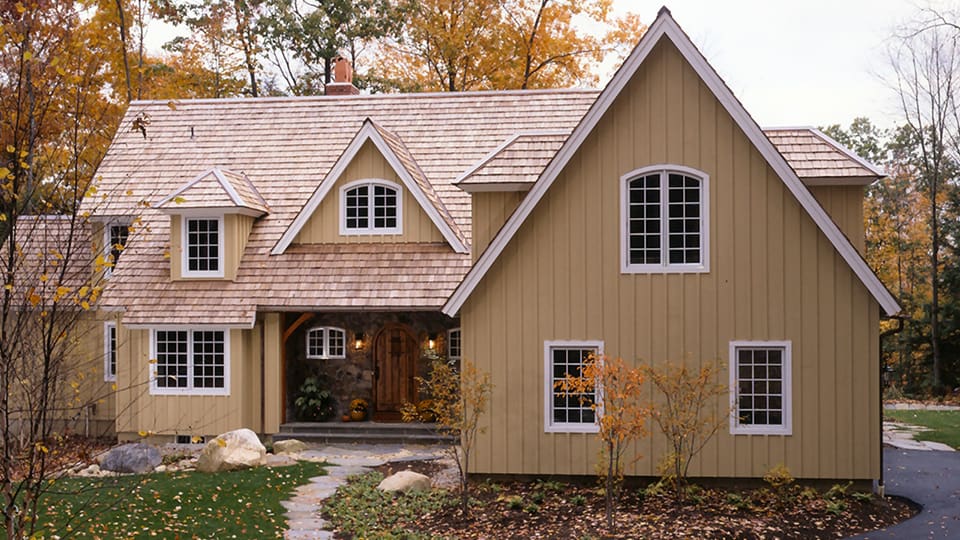
Florence Cottage (5066)
Florence Cottage (5066) Project Details PROJECT #5066 3,500 square feet 3 bedrooms 4 bathrooms Floor Plans Project Photos Virtual Tour Designed and Manufactured by Timberpeg contact...