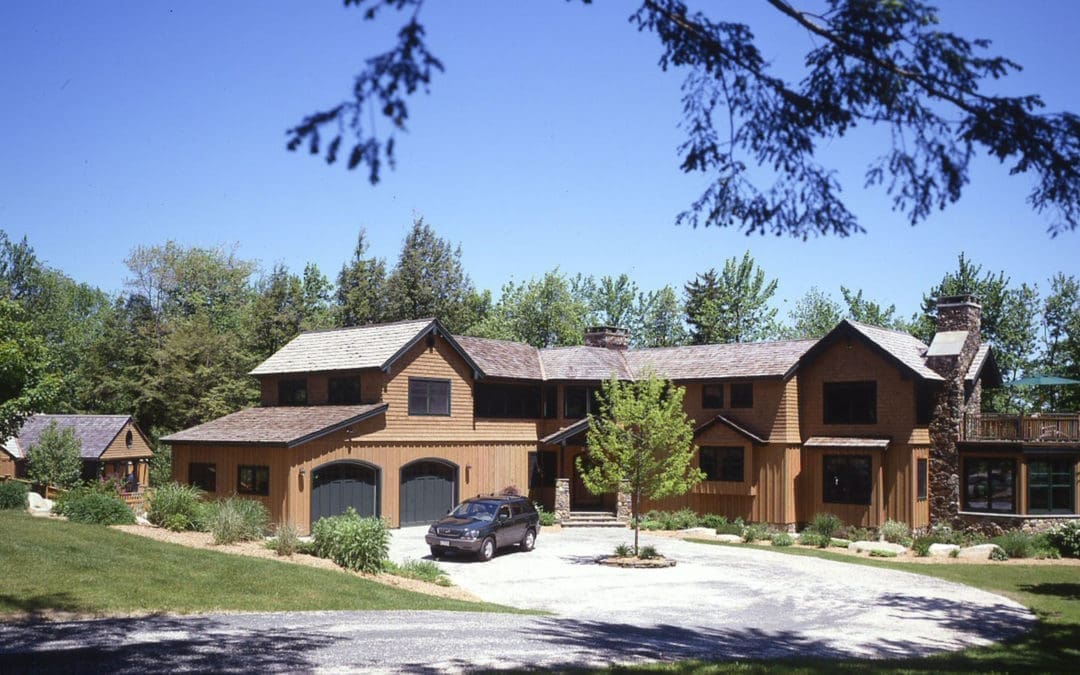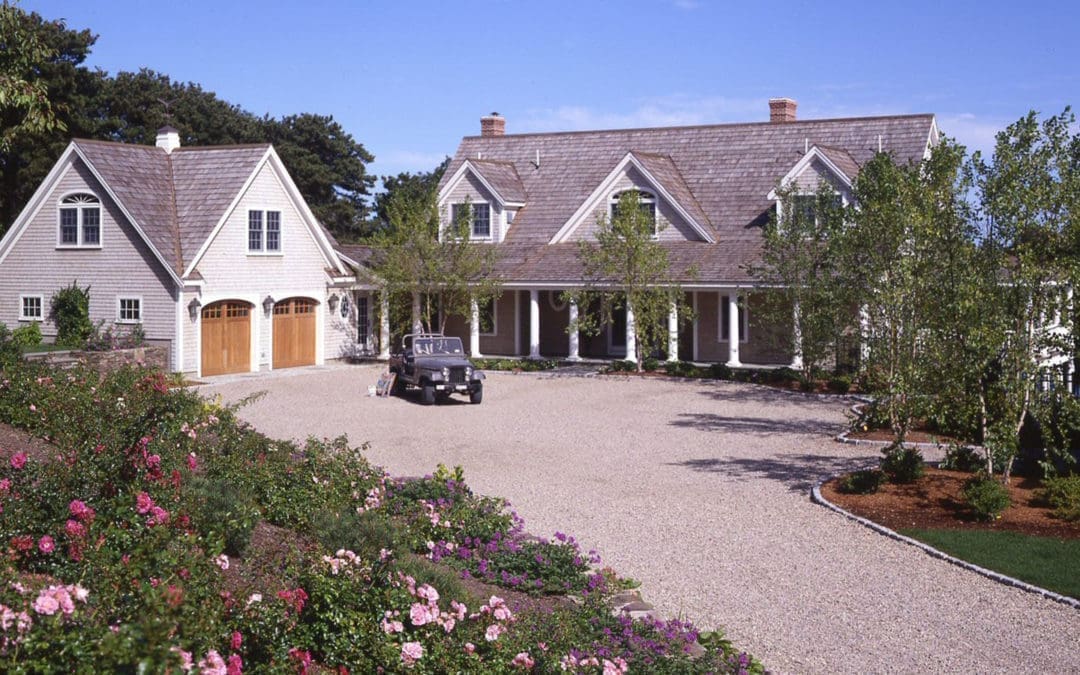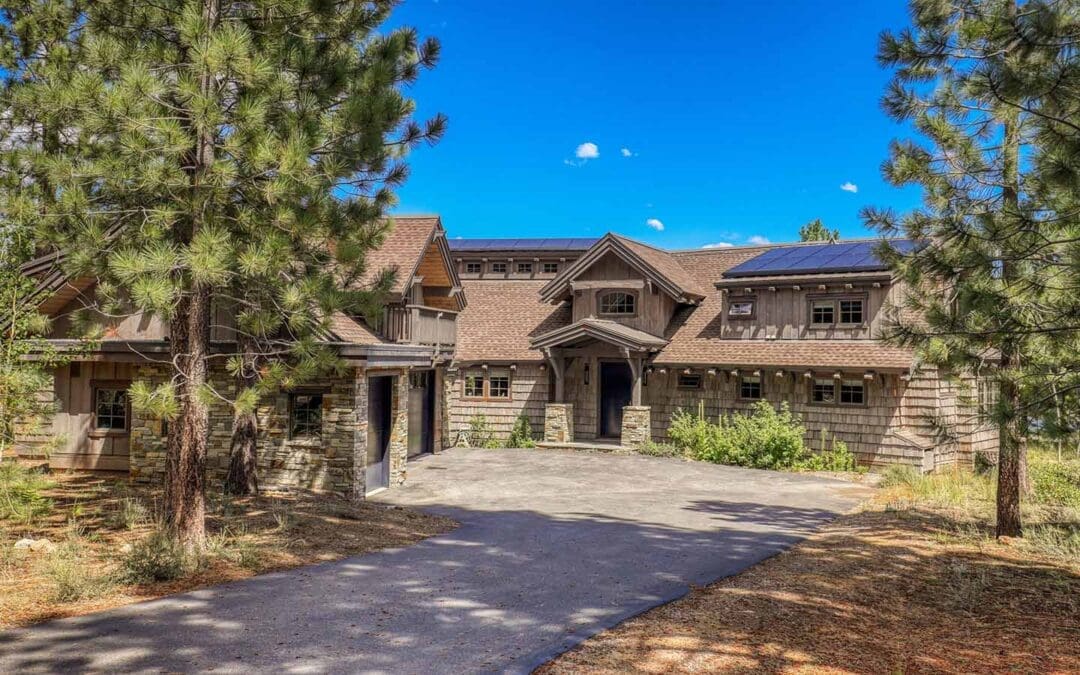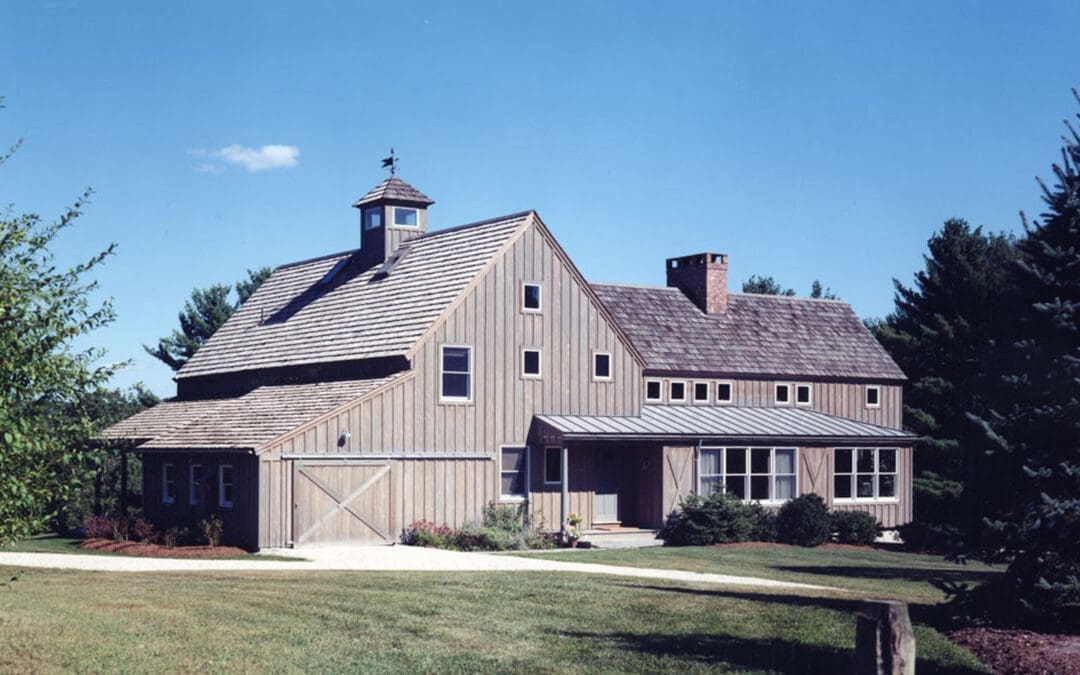


Berkshires Mountain Home (4624)
Berkshires Mountain Home (4624) Project Details PROJECT #4624 3,810 square feet 3 bedrooms 3 bathrooms Floor Plans Project Photos Designed and Manufactured by: Timberpeg Timberpeg Regional Manager: Mike Pollari contact...
Orleans Farmhouse (4753)
Orleans Farmhouse (4753) Project Details PROJECT #4753 3,616 square feet 3 bedrooms 4 bathrooms Floor Plans Project Photos Designed and Manufactured by: TimberpegBuilt by: Jeff Harris, Custom Builder contact...
Lahontan Mountain Home
Lahontan Mountain Home Project Details PROJECT #4548 3,973 square feet 4 bedrooms 5 bathrooms Project Photos Designed By: Craig Threshie, AIA of Truckee, CA Photographed By: Chris Beck Photography Designed By: Craig Threshie, AIA of Truckee, CA Photographed By: Chris...
