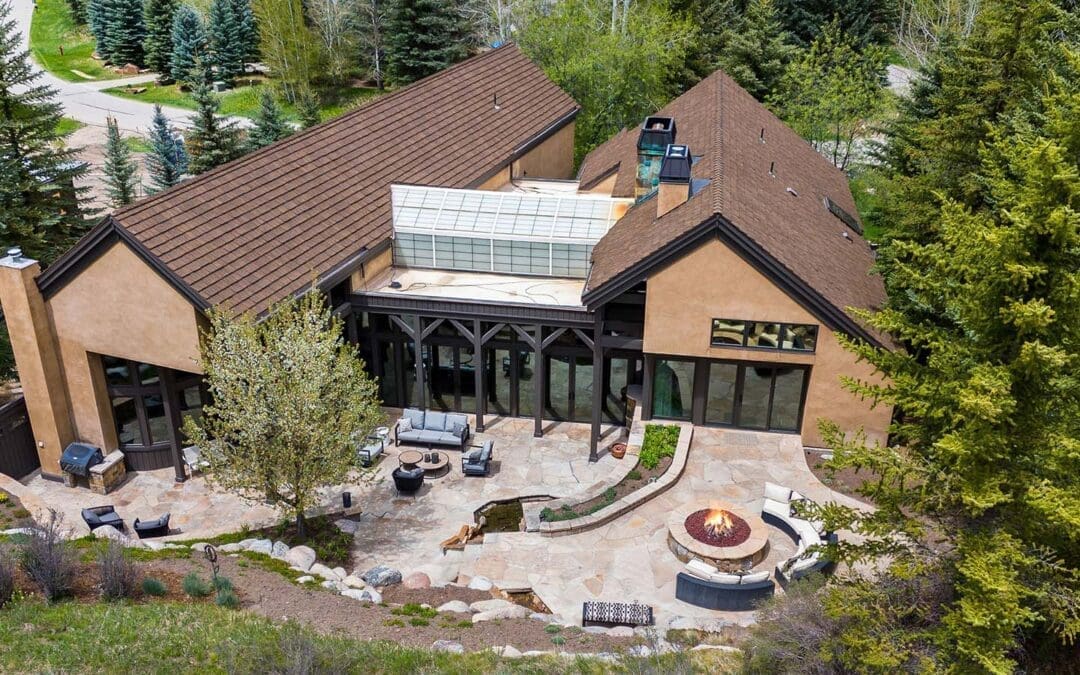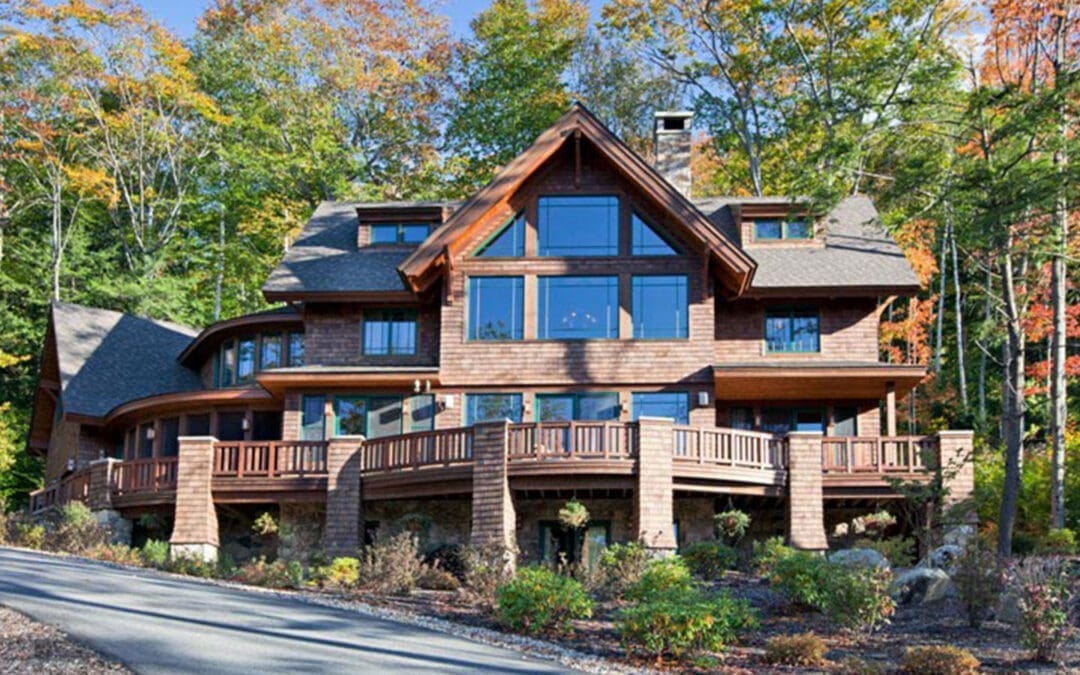

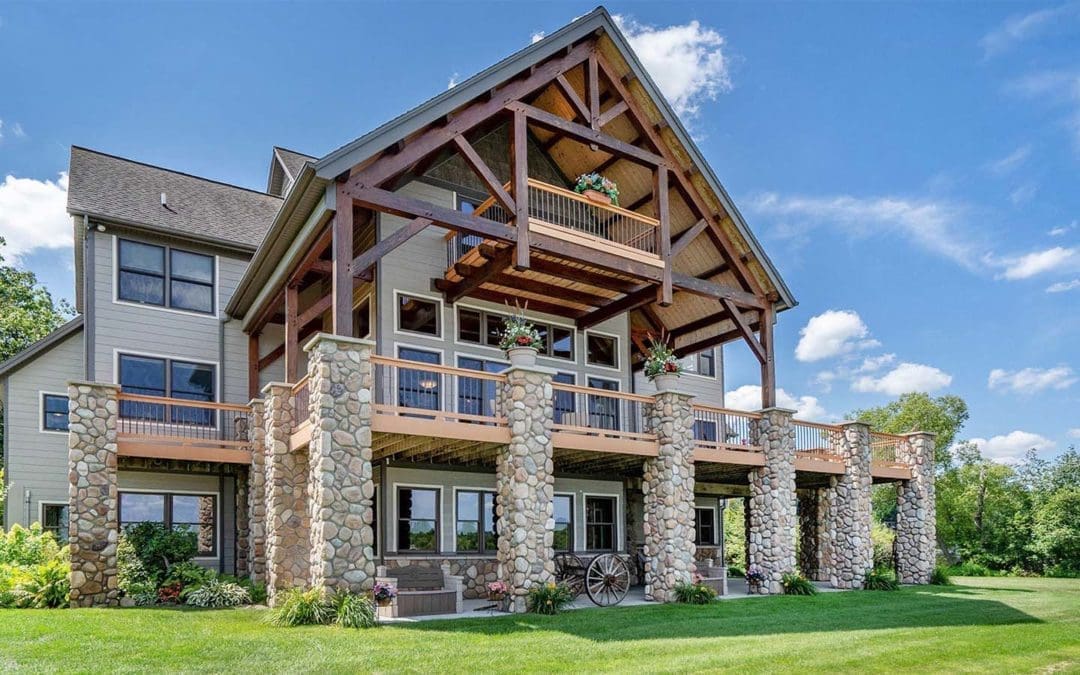
Hess Lake Lodge (5698)
Hess Lake Lodge (5698) Project Details PROJECT #5698 6,468 square feet 3 bedrooms 3.5 bathrooms Floor Plans Project Photos Virtual Tour Designed and Manufactured by Timberpeg Photography by: Brian Boven, Next Door Photos contact...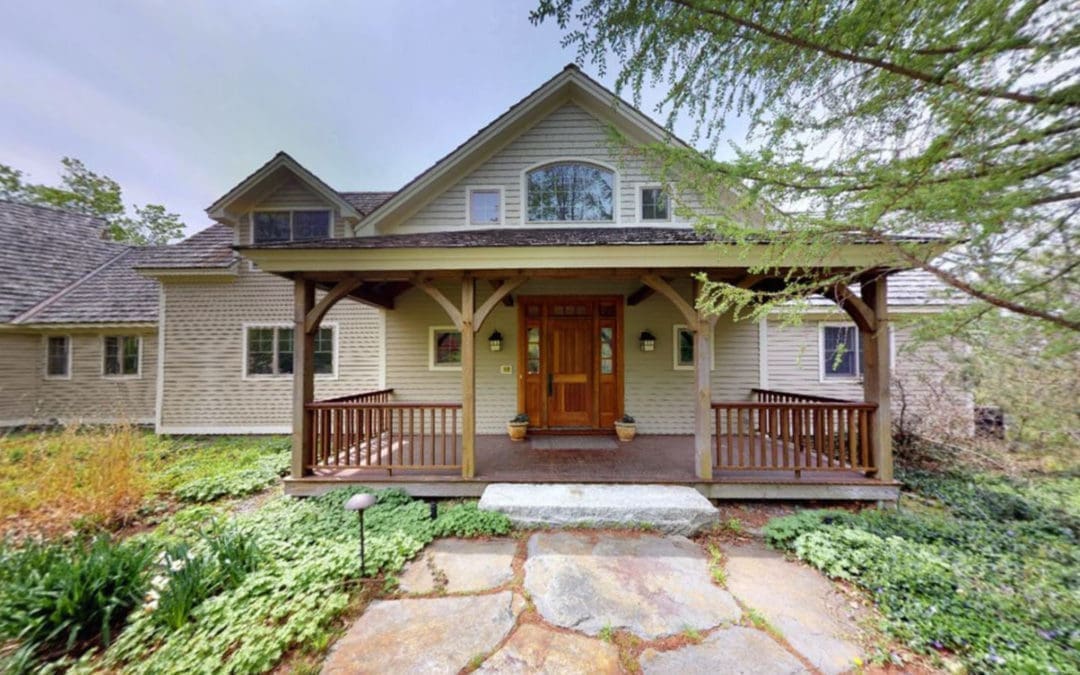
Harrisville Mountain Home (5447)
Harrisville Mountain Home (5447) Project Details PROJECT #5427 6,118 square feet 4 bedrooms 4 bathrooms Floor Plans Project Photos Virtual Tour Designed and Manufactured by Timberpeg Timberpeg Independent Representative: Schaal-Given Contracting of Peterborough, NH...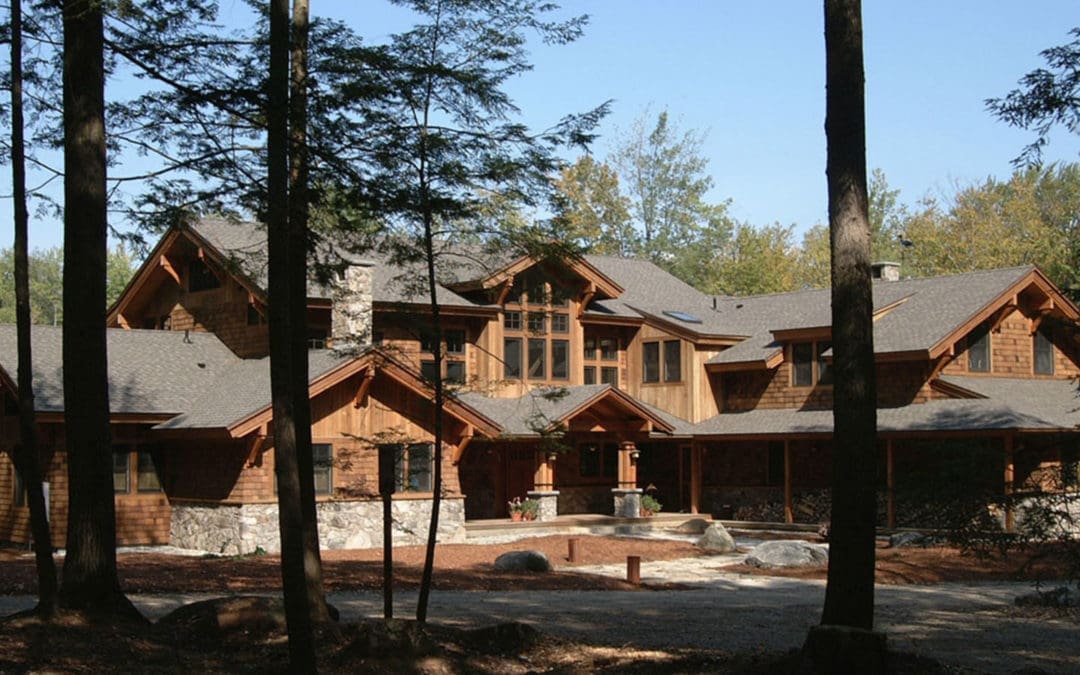
Squam Lake Lodge (4626)
Squam Lake Lodge (4626) Project Details PROJECT #4626 5,100 square feet 7 bedrooms 6 bathrooms Project Photos Timberpeg Independent Representative: Timberframe Design, Inc./Samyn-D’Elia Architects of Holderness, NH Timberpeg Independent Representative:...