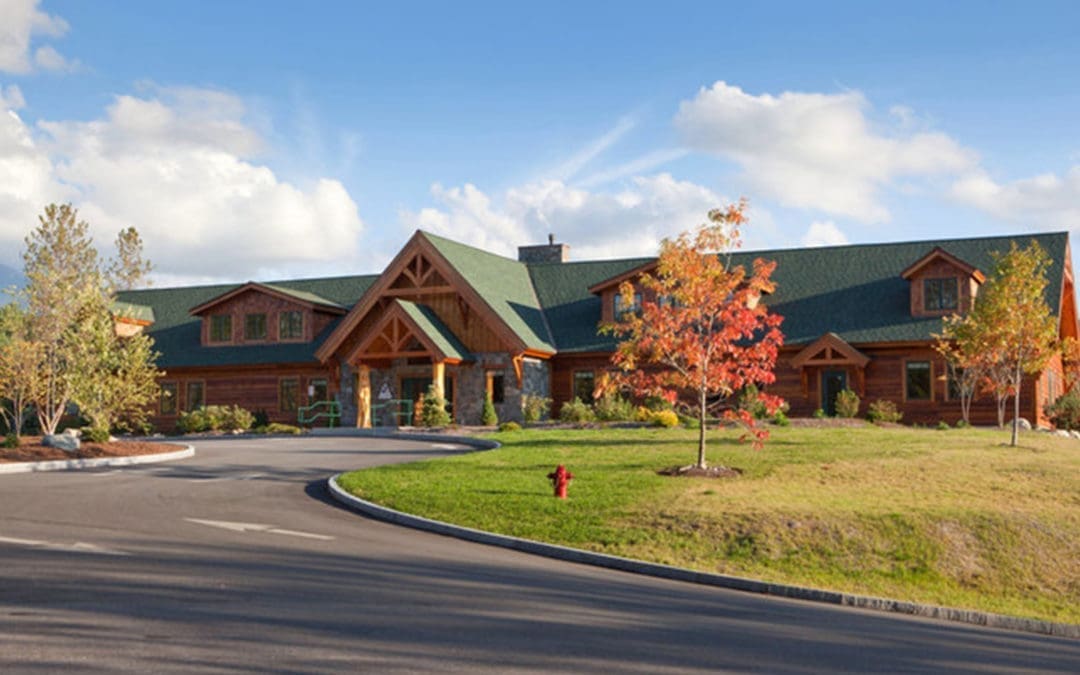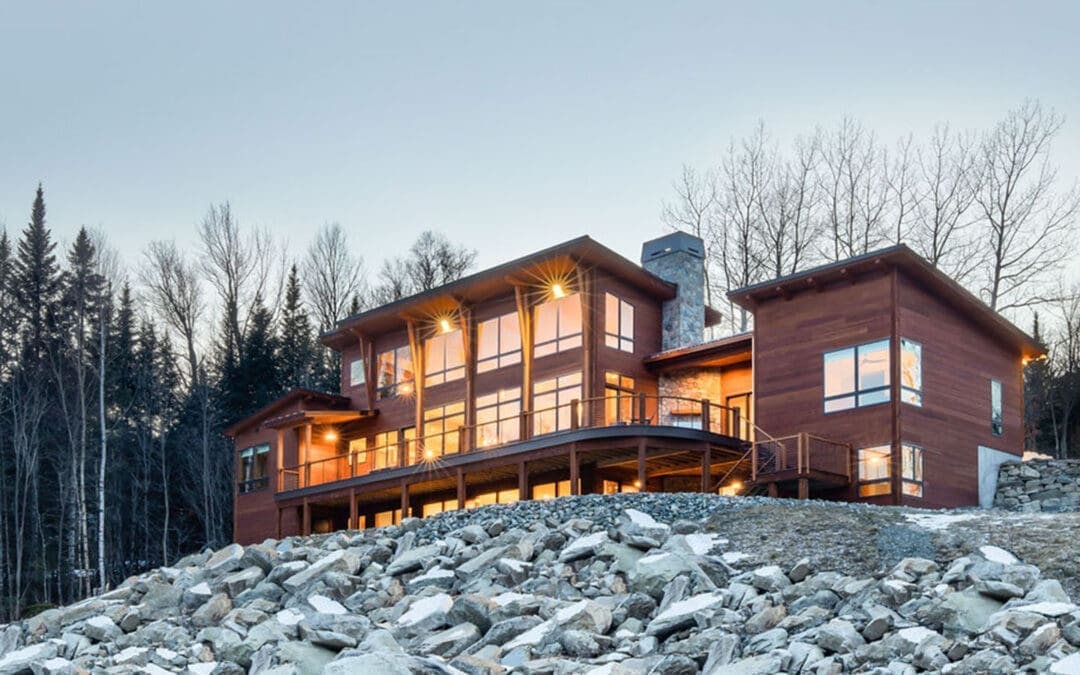

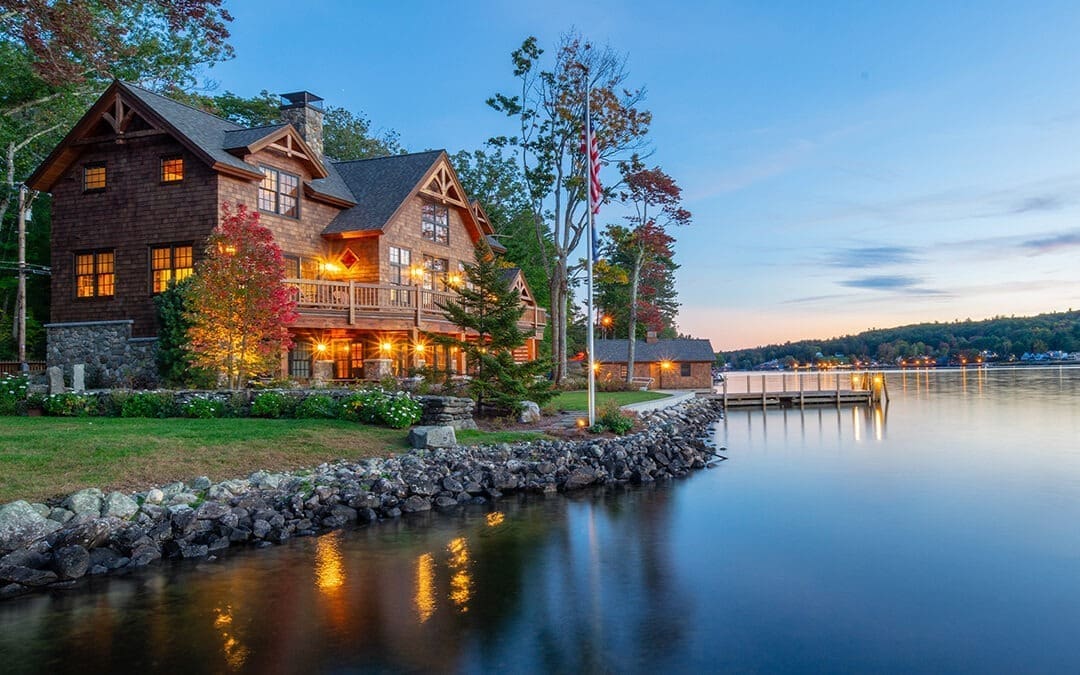
Lake Winnipesaukee Lodge (T01073)
Lake Winnipesaukee Lodge (T01073) Project Details PROJECT #T01073 3,570 square feet 3 bedrooms 4 bathrooms Project Photos Timberpeg Independent Representative: Timberframe Design, Inc. Samyn-D’Elia Architects, PA of Holderness, NH Built by: Cerutti Contracting...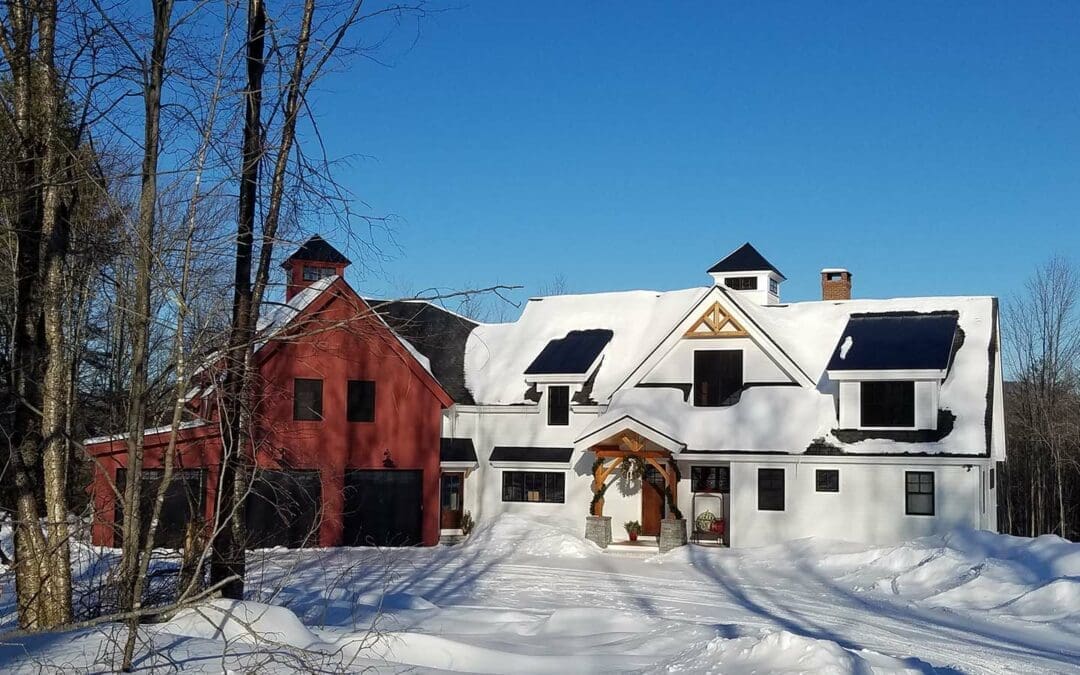
Ludlow Ski Home (T01058)
Ludlow Ski Home (T01058) Project Details PROJECT #5750 1,600 square feet 2 bedrooms 2 bathrooms Floor Plans Project Photos Virtual Tour Designed and Manufactured by Timberpeg Built By: Crown Point Builders, Inc. of Chester, Vermont Bathroom Designed By: Amy Michaud of...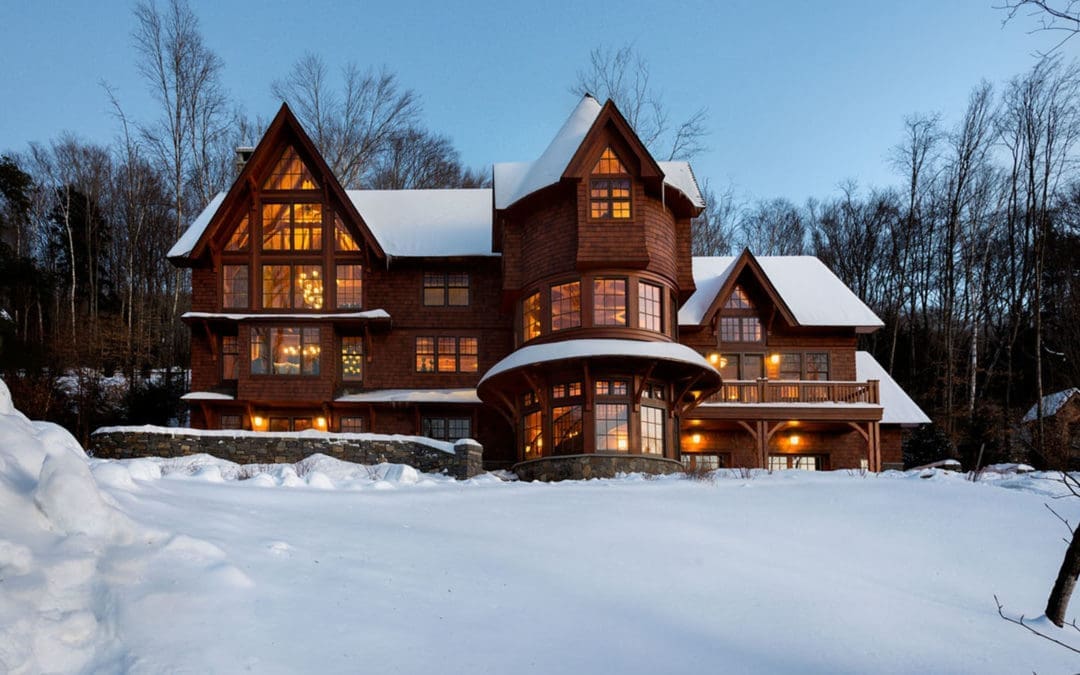
LINCOLN SKI HOME (T00572)
LINCOLN SKI HOME (T00572) Project Details PROJECT #T00572 6,618 square feet 5 bedrooms 6 bathrooms Project Photos Designed By: Timberpeg Independent Representative Timberframe Design, Inc./Samyn-D’Elia Architects Built By: The Lawton Company Interior Design By:...