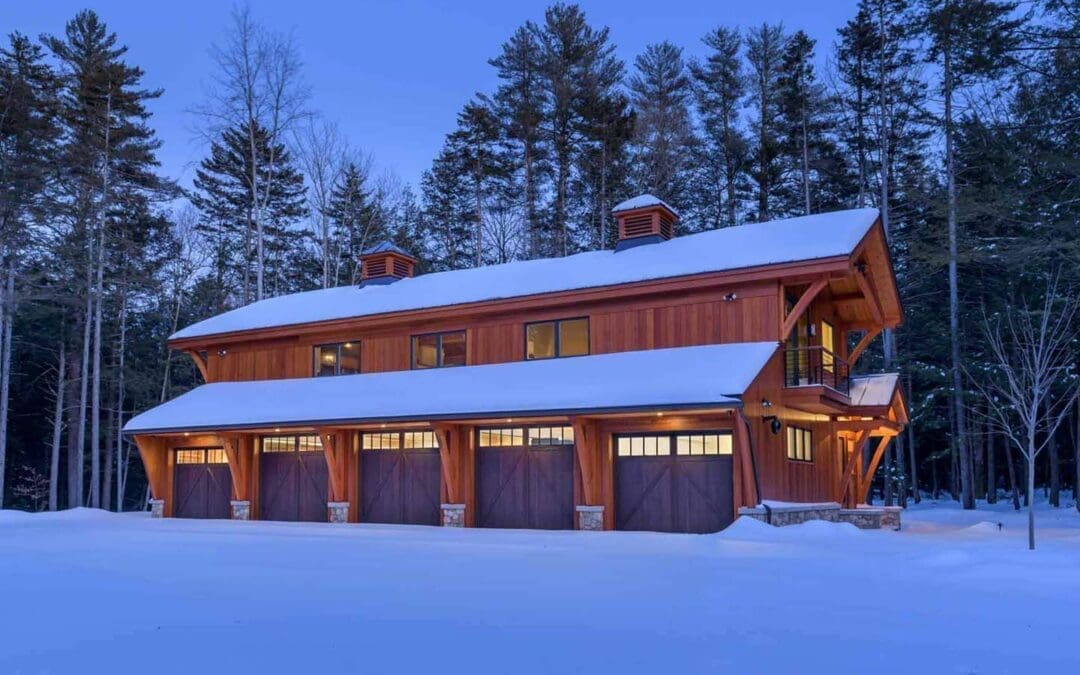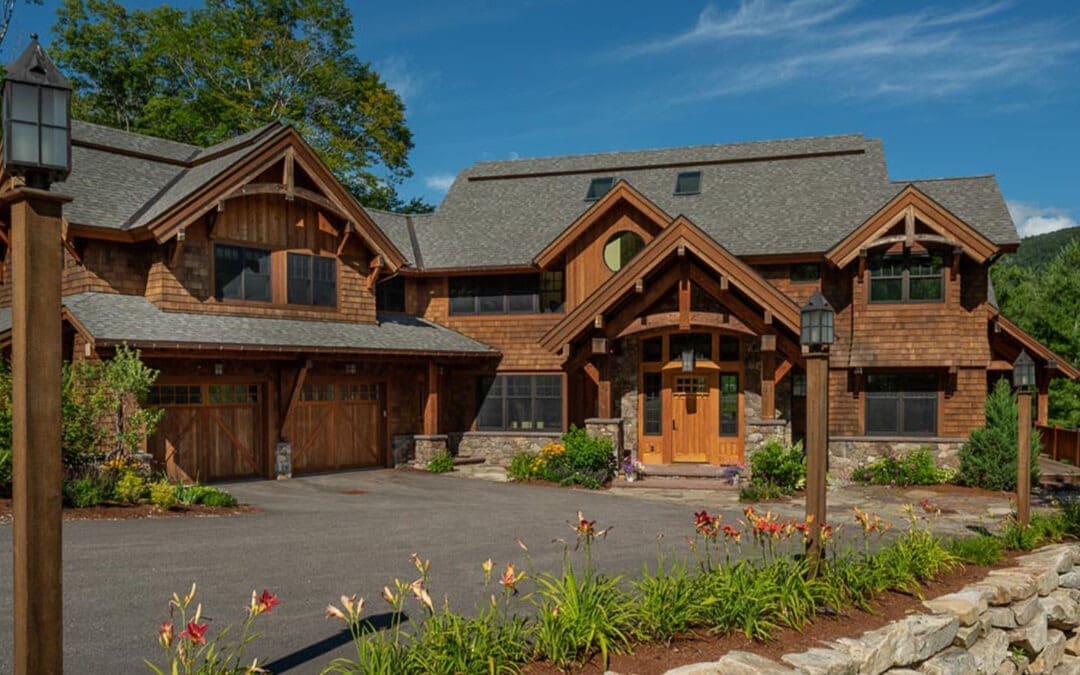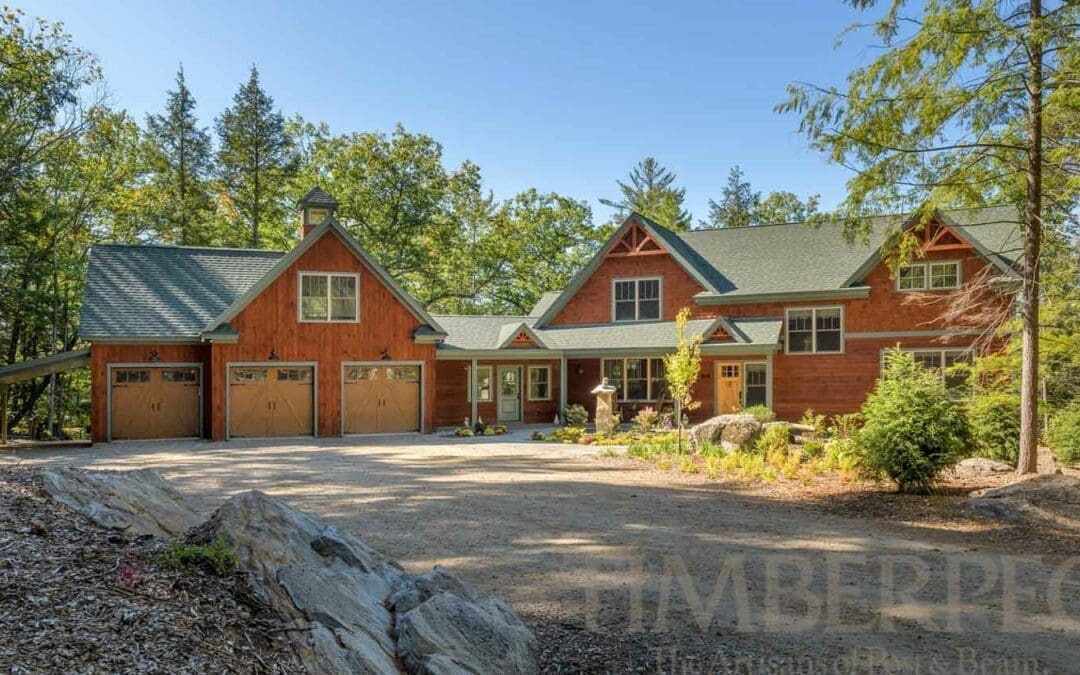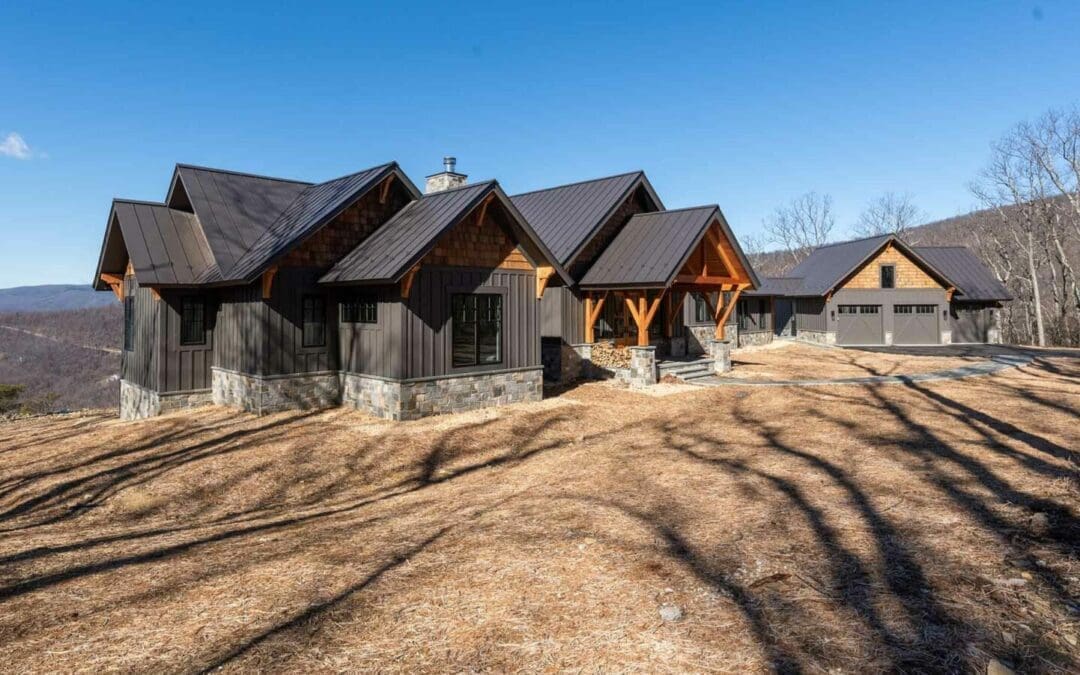


Guest House & Party Barn (T01412)
Guest House & Party Barn (T01412) Project Details PROJECT #T01412 3,500 square feet 2 bedrooms 3 bathrooms Project Photos Timberpeg Independent Representative: Old Hampshire Designs Designed By: Bonin Architects Photographed By: John W. Hession Virtual Tour...
LOON MOUNTAIN TIMBER FRAME (T00924)
LOON MOUNTAIN TIMBER FRAME (T00924) Project Details PROJECT #T00924 6,565 square feet 6 bedrooms 6 bathrooms Project Photos Timberpeg Independent Representative: Timberframe Design, Inc./Samyn-D’Elia Architects, PA of Holderness, NH Photography by: Joe St....
South Sutton (T01212)
South Sutton (T01212) Project Details PROJECT #T01212 4,048 square feet 3 bedrooms 3 bathrooms Floor Plans Project Photos Timberpeg Independent Representative: Old Hampshire Designs of New London, NH Photographed By: John W. Hession contact...
