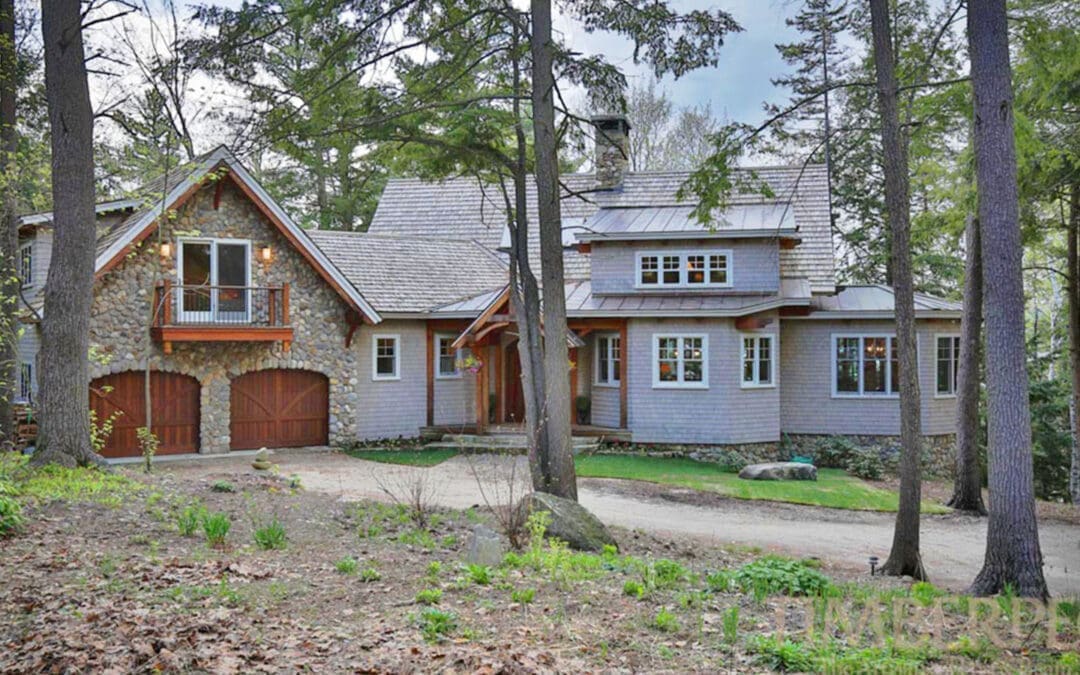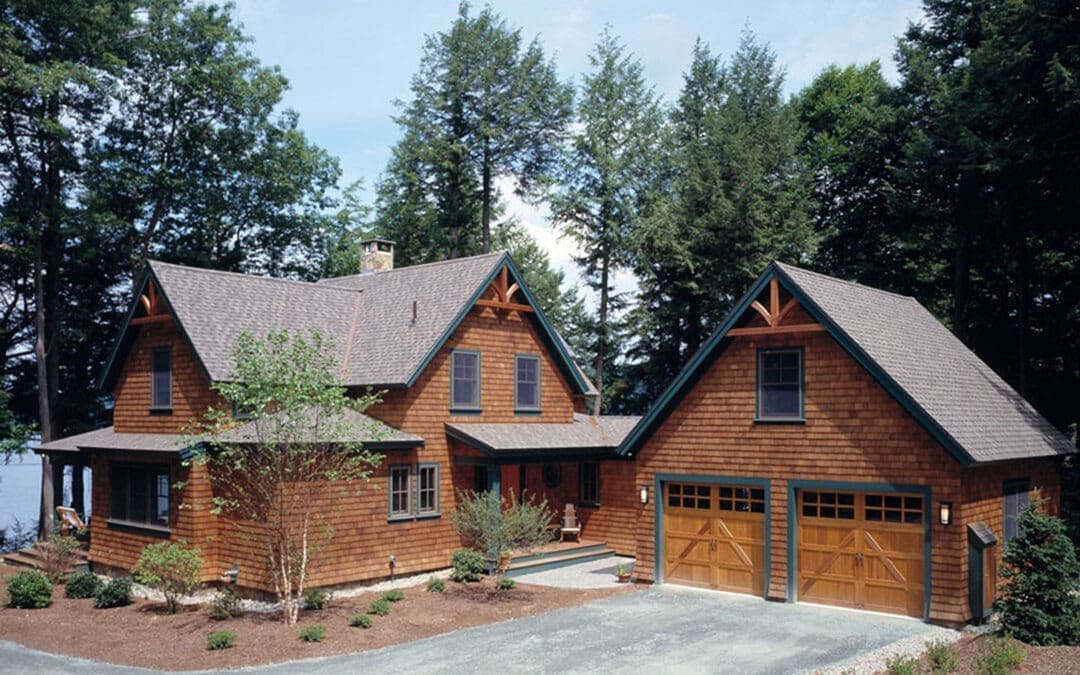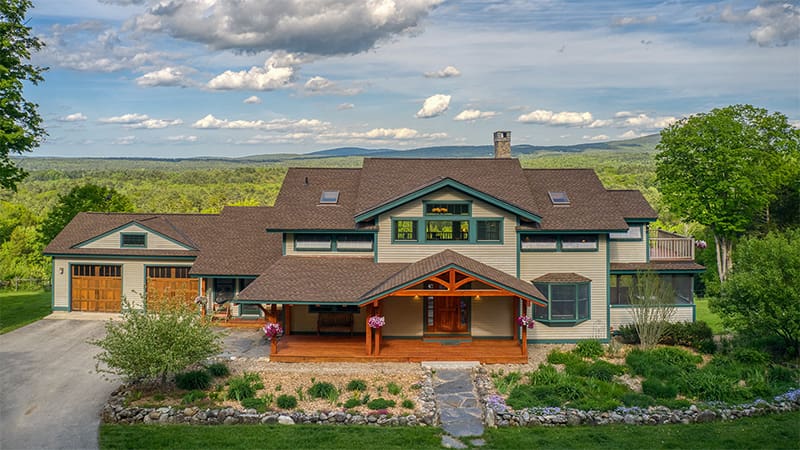


Birch Point Lakeside Retreat
Birch Point Lakeside Retreat Project Details PROJECT #T00352 6,256 square feet 5 bedrooms 6 bathrooms Floor Plans Project Photos Virtual Tour Designed and Manufactured by Timberpeg Timberpeg Independent Representative: Old Hampshire Designs of New London, NH contact...
LAKEWOOD LODGE (5924)
LAKEWOOD LODGE (5924) Project Details PROJECT #5924 5,924 square feet 3 bedrooms 4 bathrooms Floor Plans Project Photos Virtual Tour Designed and Manufactured by Timberpeg Timberpeg Independent Representative: Old Hampshire Designs of New London, NH contact...
Monadnock Mountain Home
Monadnock Mountain Home Project Details PROJECT #5886 3,650 square feet 4 bedrooms 5 bathrooms Floor Plans Project Photos Virtual Tour Designed and Manufactured by Timberpeg Built by: Timberpeg Authorized Independent Representative Schaal-Given Contracting, Inc....
