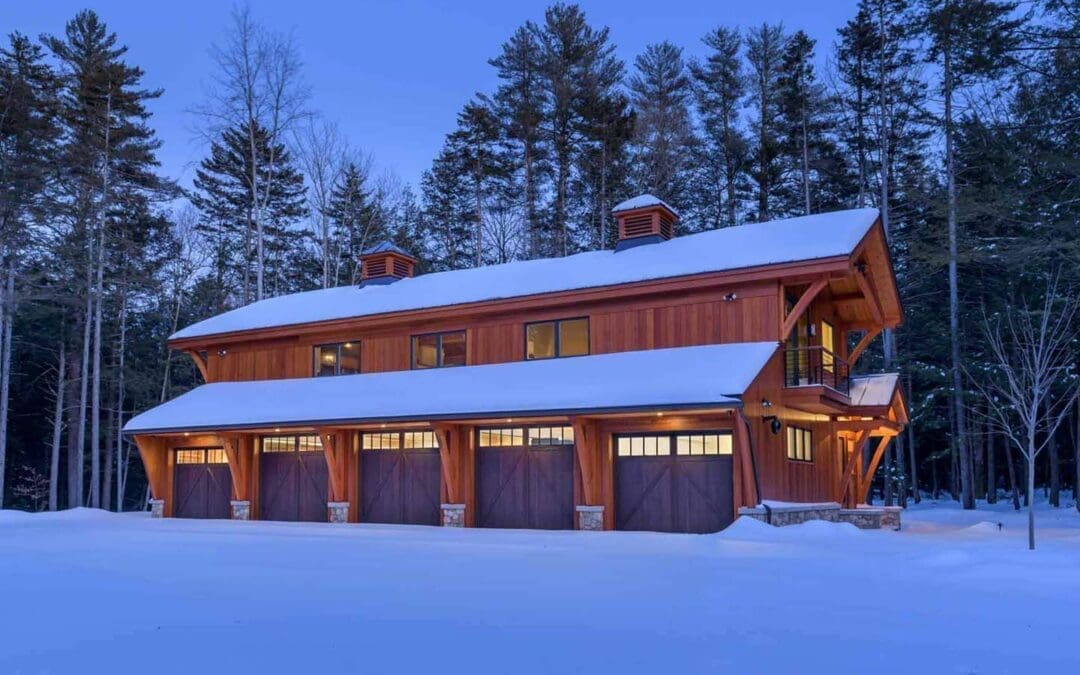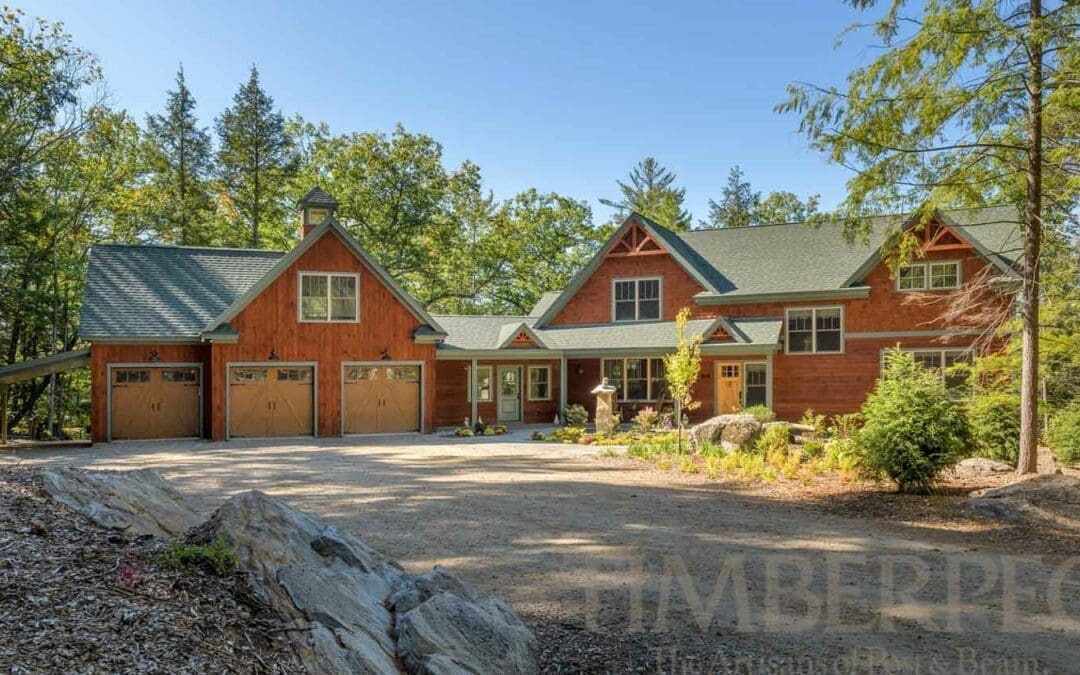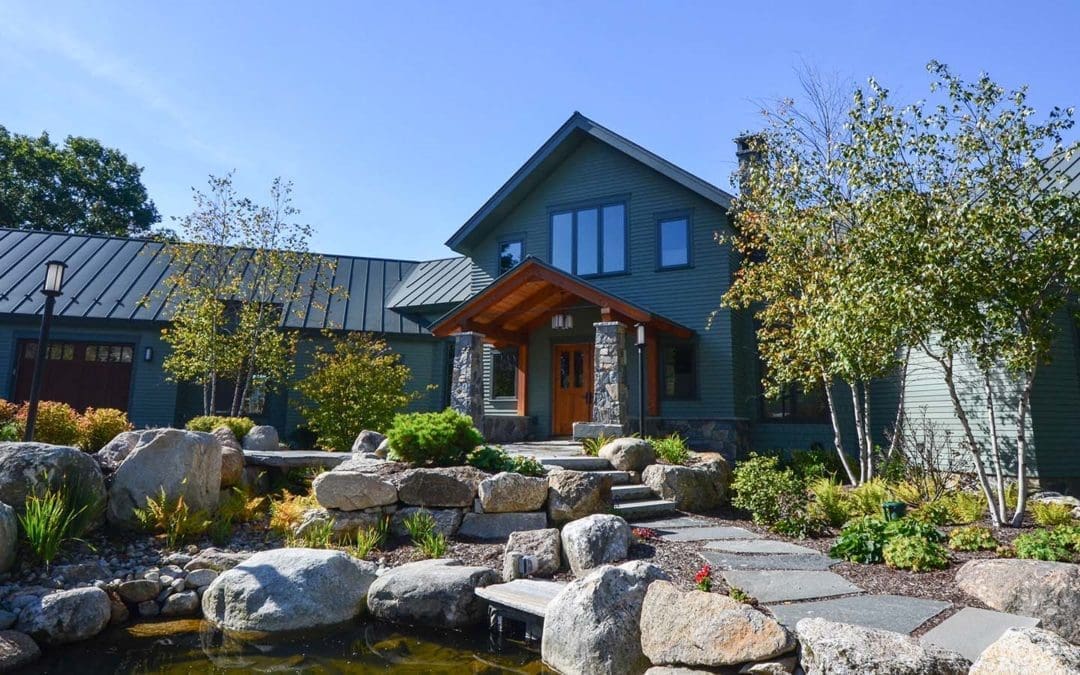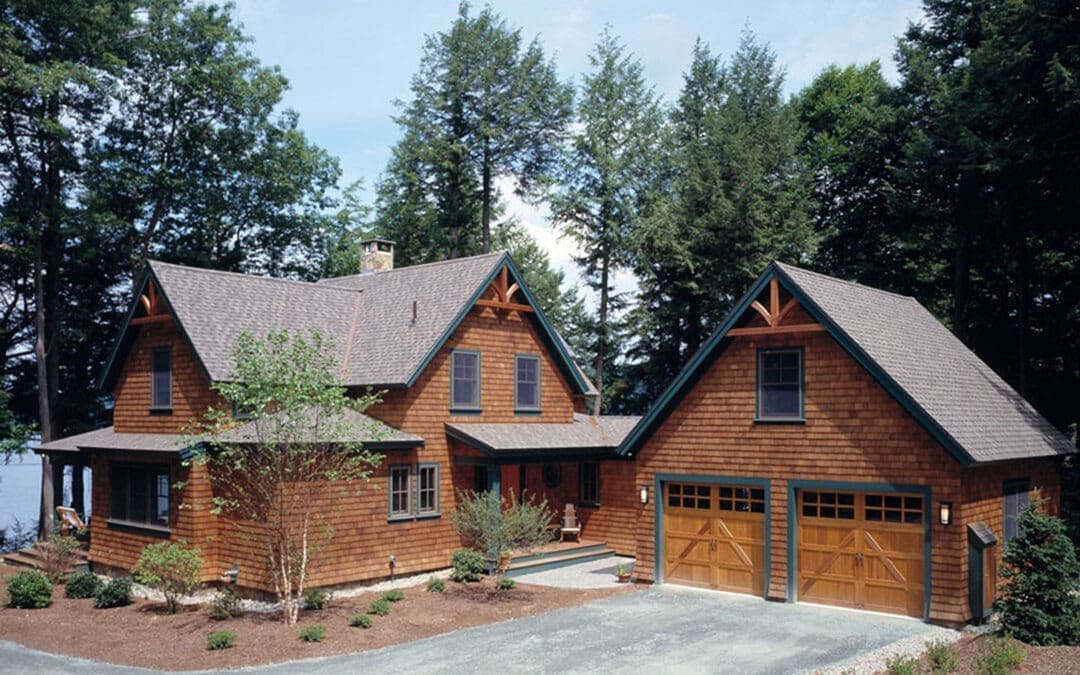


South Sutton (T01212)
South Sutton (T01212) Project Details PROJECT #T01212 4,048 square feet 3 bedrooms 3 bathrooms Floor Plans Project Photos Timberpeg Independent Representative: Old Hampshire Designs of New London, NH Photographed By: John W. Hession contact...
GRAFTON LAKE HOUSE (T00502)
GRAFTON LAKE HOUSE (T00502) Project Details PROJECT #T00502 2,590 square feet 4 bedrooms 5 bathrooms Project Photos Built By: Timberpeg Independent Representative Old Hampshire Designs Designed By: Bonin Architects and Associates Photographed By: Great Island...
Birch Point Lakeside Retreat
Birch Point Lakeside Retreat Project Details PROJECT #T00352 6,256 square feet 5 bedrooms 6 bathrooms Floor Plans Project Photos Virtual Tour Designed and Manufactured by Timberpeg Timberpeg Independent Representative: Old Hampshire Designs of New London, NH contact...
