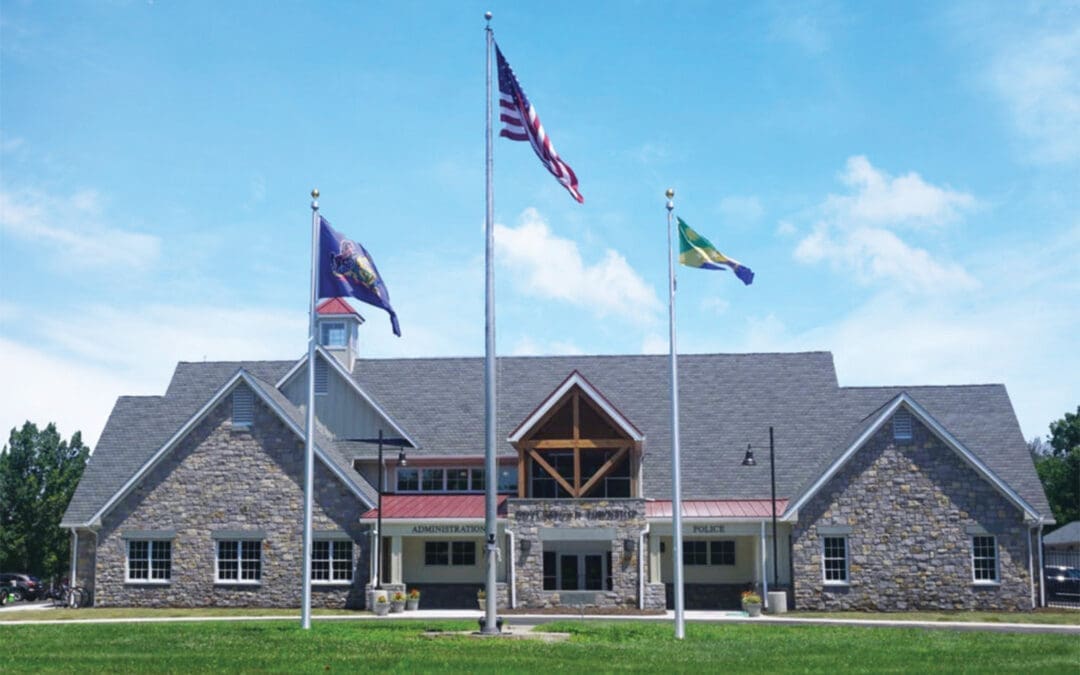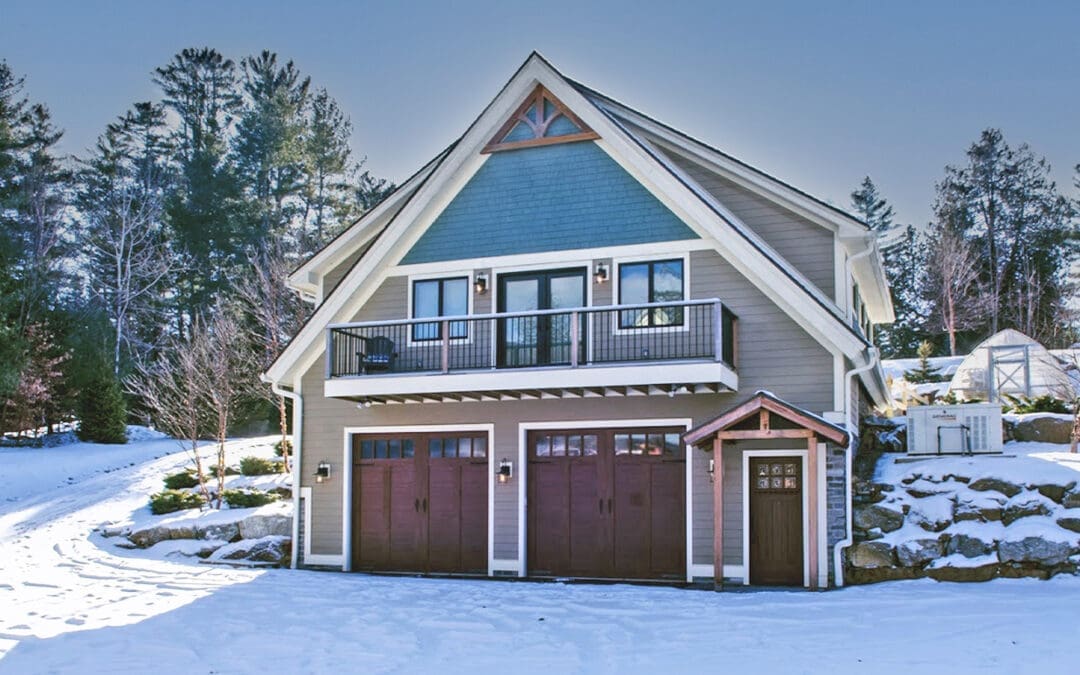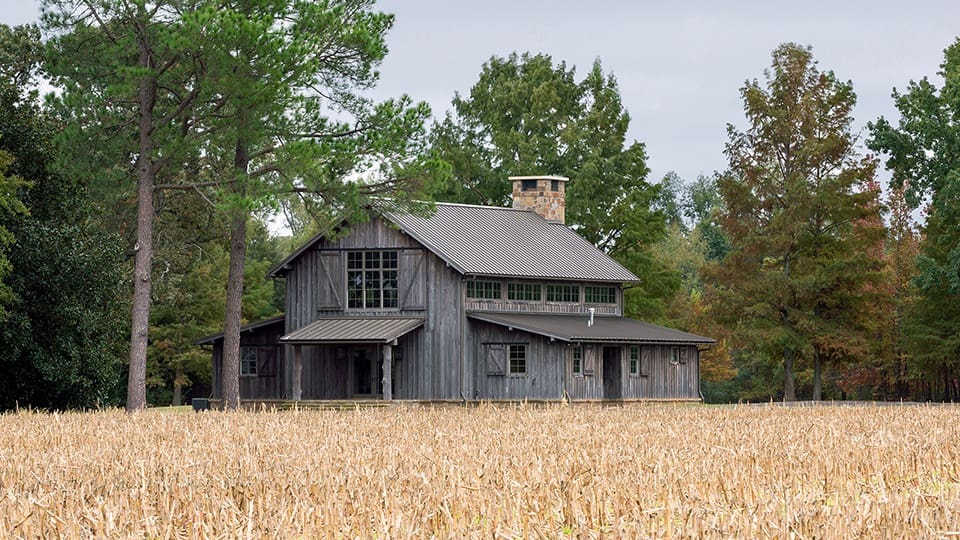


Paradox Lake Adirondack Home (T01244)
Paradox Lake Adirondack Home (T01244) Project Details PROJECT #T01244 4,076 square feet 5 bedrooms 4.5 bathrooms Floor Plans Project Photos Virtual Tour Designed by: Timberpeg Photography by: Shutterdog Studios contact...
Paradox Lake Carriage House (T01365)
Paradox Lake Carriage House (T01365) Project Details PROJECT #3417 7,029 square feet 4 bedrooms 5 bathrooms Project Photos Designed By: WSS Drafting and Design, Chestertown, NY Photography by: Shutterdog Studios Virtual Tour contact...
Hunting Lodge (T01240)
Hunting Lodge (T01240) Project Details PROJECT #T01240 3,104 square feet 1 bedrooms 2.5 bathrooms Project Photos Designed By: PLATT Built By: Cline Construction Group Designed By: PLATT Built By: Cline Construction Group contact...
