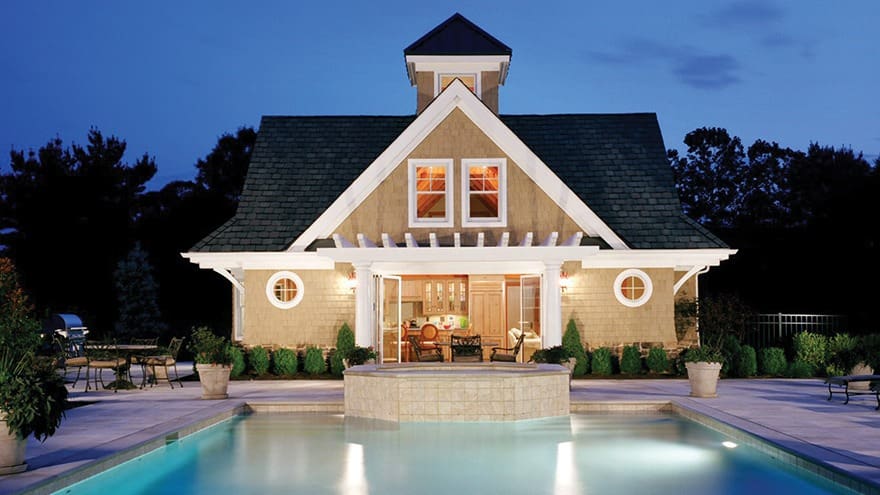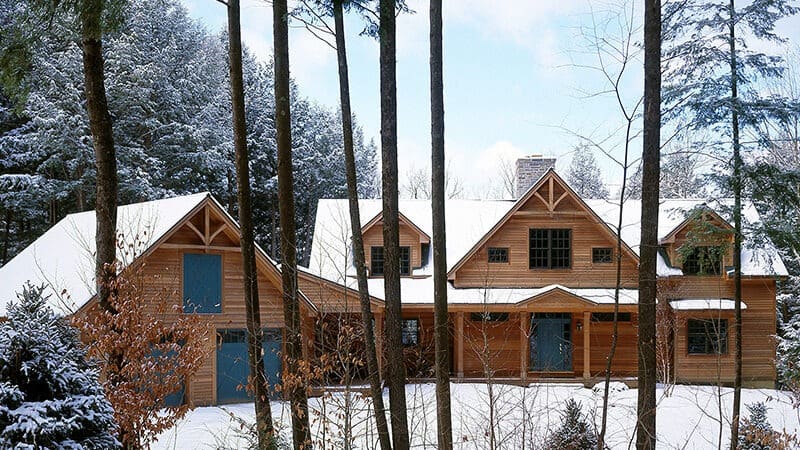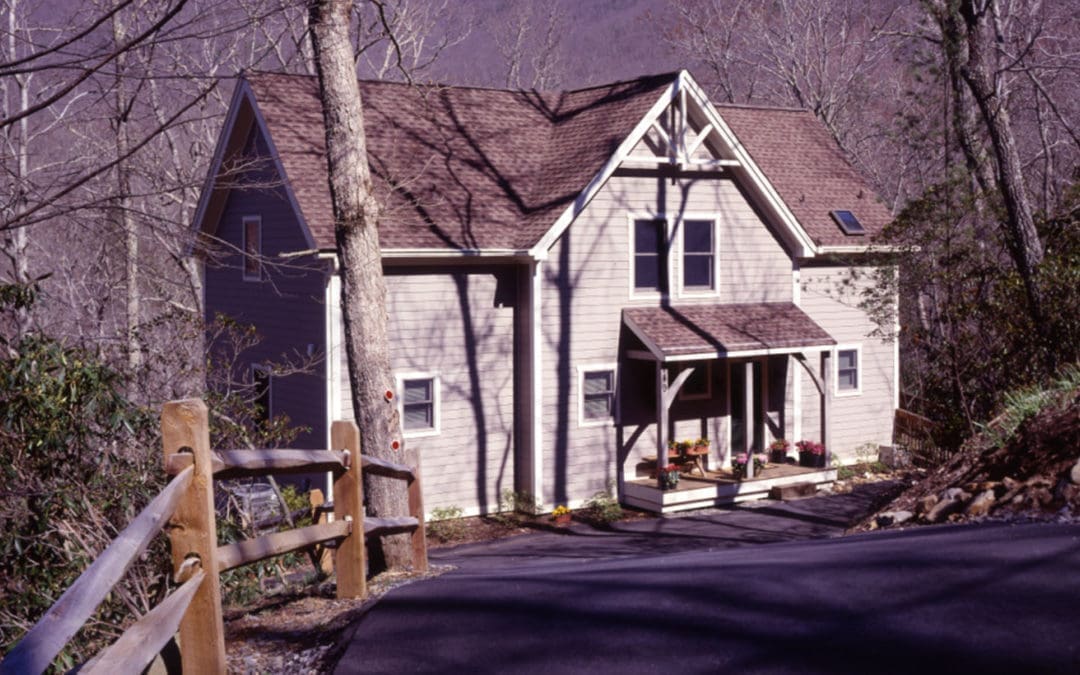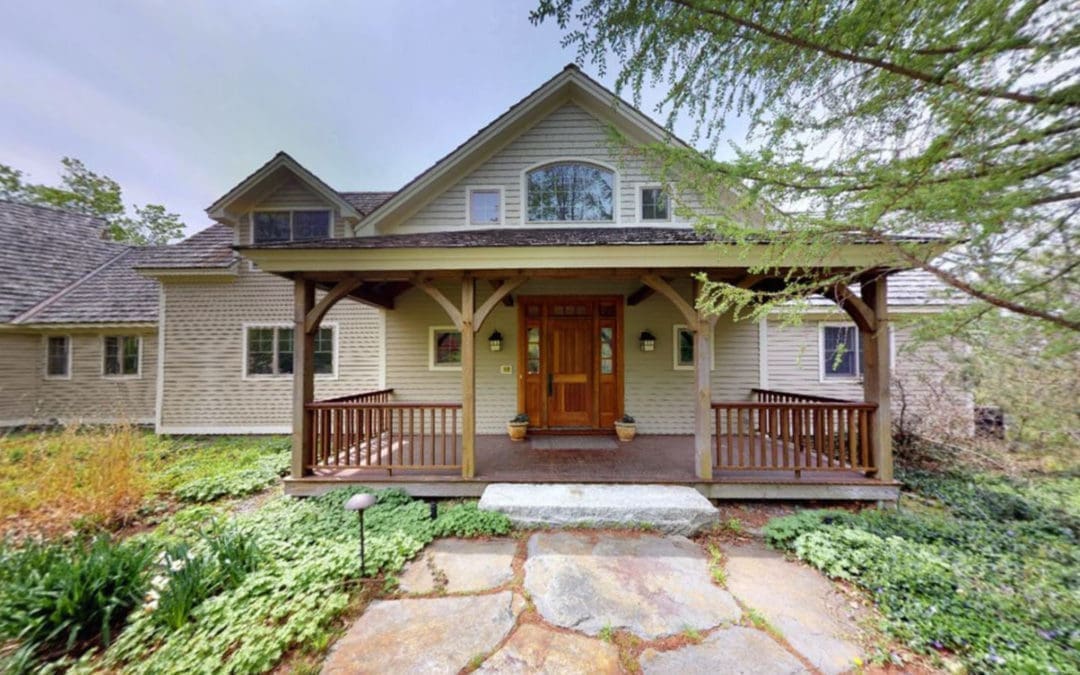


Leconte Mountain Cottage (5607)
Leconte Mountain Cottage (5607) Project Details PROJECT #5607 2,365 square feet 2 bedrooms 2 bathrooms Floor Plans Project Photos Virtual Tour Designed and Manufactured by Timberpeg contact...
Ascutney Winter Retreat (5719)
Ascutney Winter Retreat (5719) Project Details PROJECT #5719 2,753 square feet 4 bedrooms 4 bathrooms Floor Plans Project Photos Virtual Tour Designed and Manufactured by Timberpeg contact...
Montreat Mountain Home (5424)
Montreat Mountain Home (5424) Project Details PROJECT #5424 1,503 square feet 3 bedrooms 3 bathrooms Project Photos Timberpeg Independent Representative: Mountain Architecture of Asheville, NC Timberpeg Independent Representative: Mountain Architecture of Asheville,...
