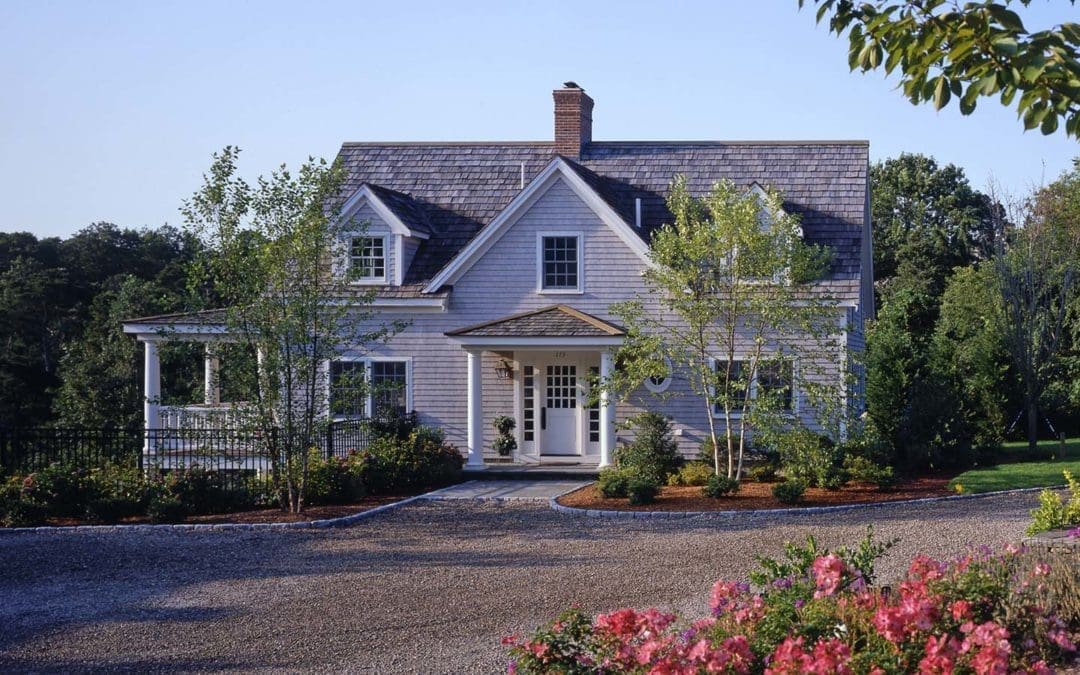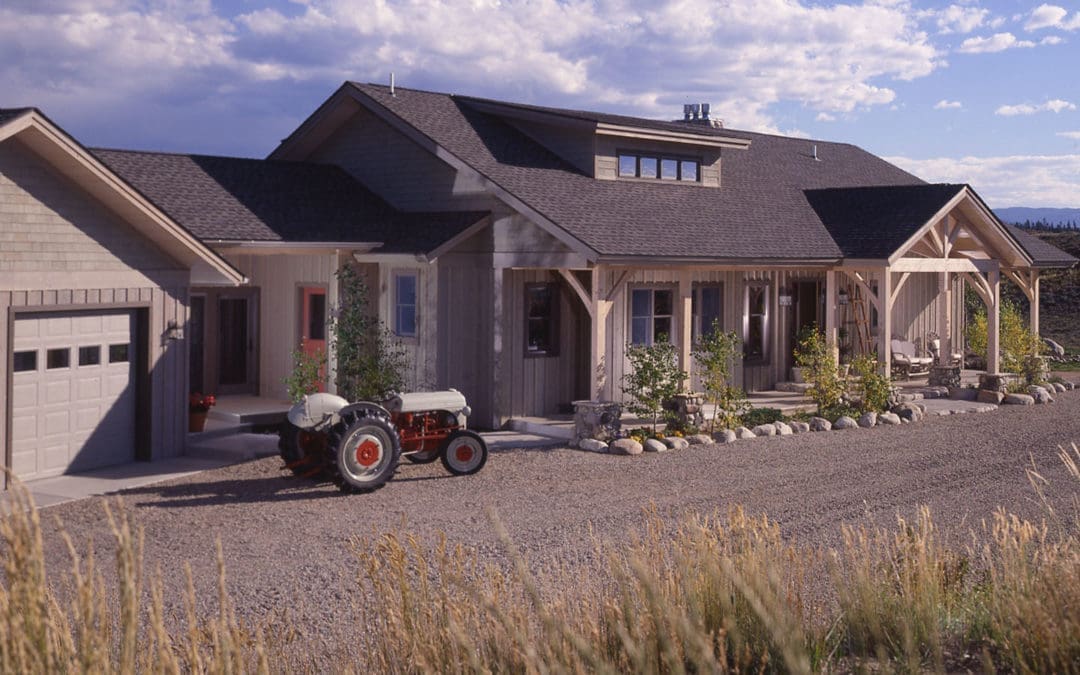

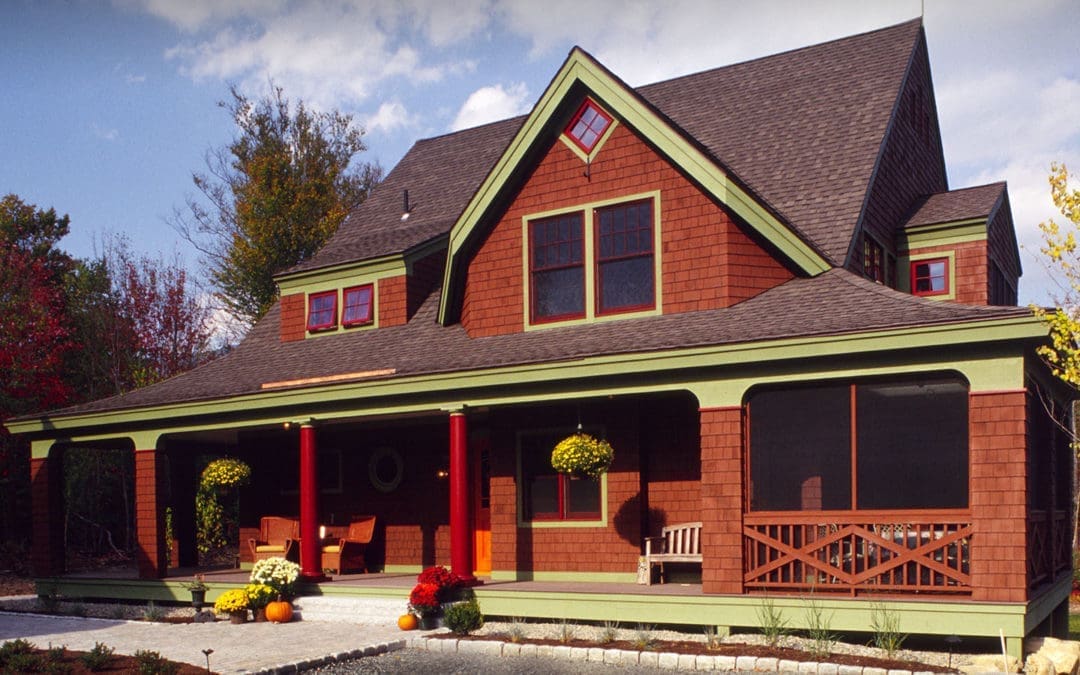
Waterville Valley Cottage (4745)
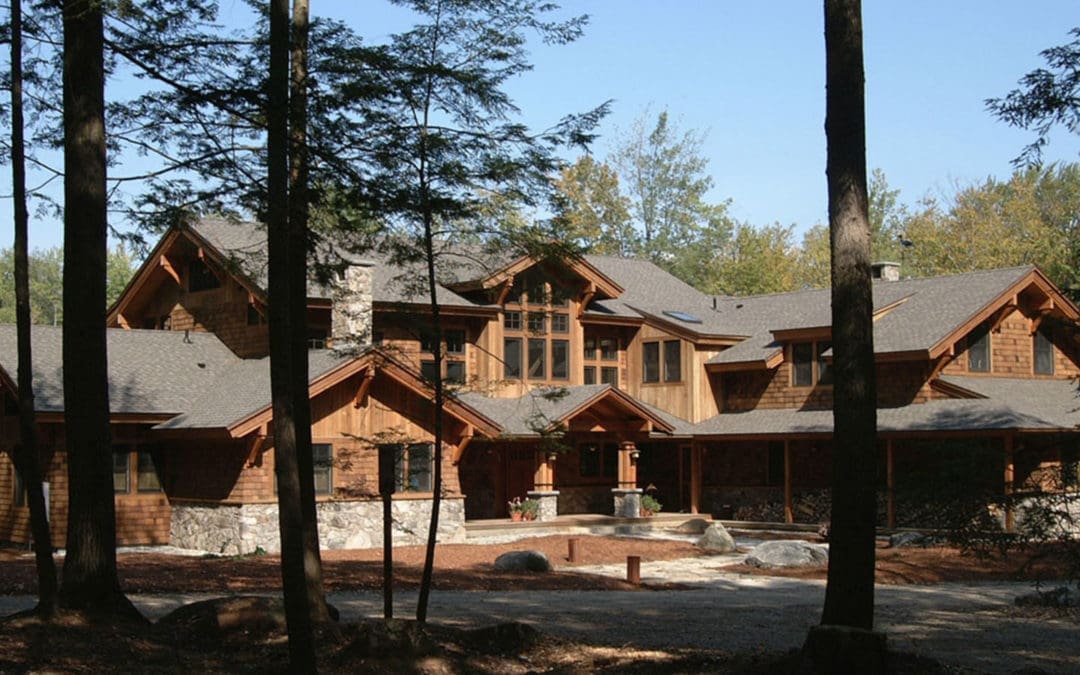
Squam Lake Lodge (4626)
Squam Lake Lodge (4626) Project Details PROJECT #4626 5,100 square feet 7 bedrooms 6 bathrooms Project Photos Timberpeg Independent Representative: Timberframe Design, Inc./Samyn-D’Elia Architects of Holderness, NH Timberpeg Independent Representative:...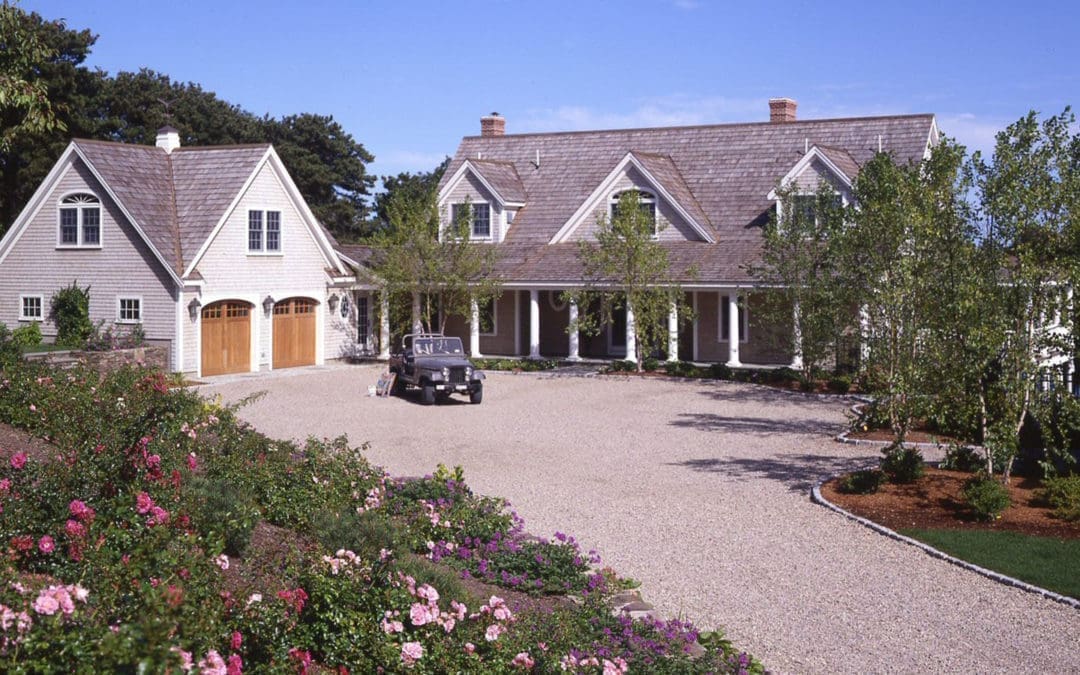
Orleans Farmhouse (4753)
Orleans Farmhouse (4753) Project Details PROJECT #4753 3,616 square feet 3 bedrooms 4 bathrooms Floor Plans Project Photos Designed and Manufactured by: TimberpegBuilt by: Jeff Harris, Custom Builder contact...